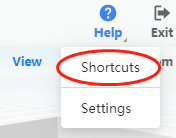Watch the video for Coohom Designer Basics:
In order to start smoothly with Coohom, here are 10 tips you must know before designing:
You can find m(meter), mm(millimeter), or ft(feet) in our settings for the measurement.
-
Find your icon on the top right corner
Find your icon on the top right corner
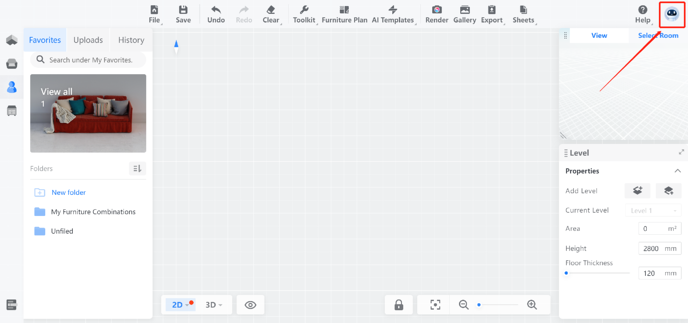
2. Click settings to enter the bar
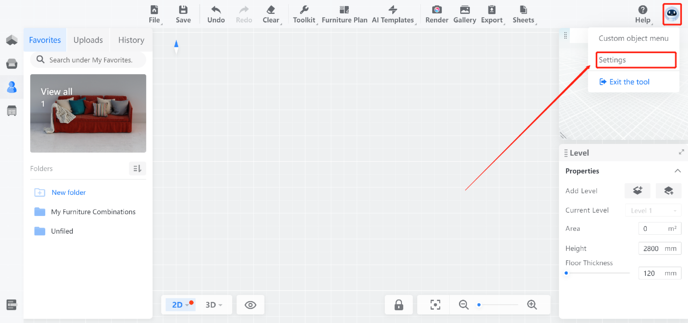
3. Choose m(meter), mm(millimeter), or ft(feet) as your global unit.
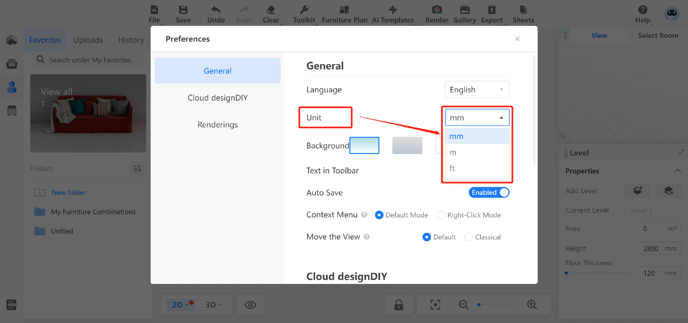
4. Done and start fast floorplanning! 😘
-
Recommended Computers Configurations
Recommended Computers Configurations
We recommend systems that meet or exceed the following specifications:
4GB memory, i3 processor with Core Display
RAM recommends is 8GB and above, i5 processor and above, preferably with a discrete graphics card.
If you are operating Coohom on the Web, Google chrome will be strongly recommended as the browser.
-
How to Use 3D View
How to Use 3D View
1. Click 3D in the footer.
2. Drag the left mouse to rotate. Right mouse to pan. Use the scroll wheel to zoom in or zoom out your camera.
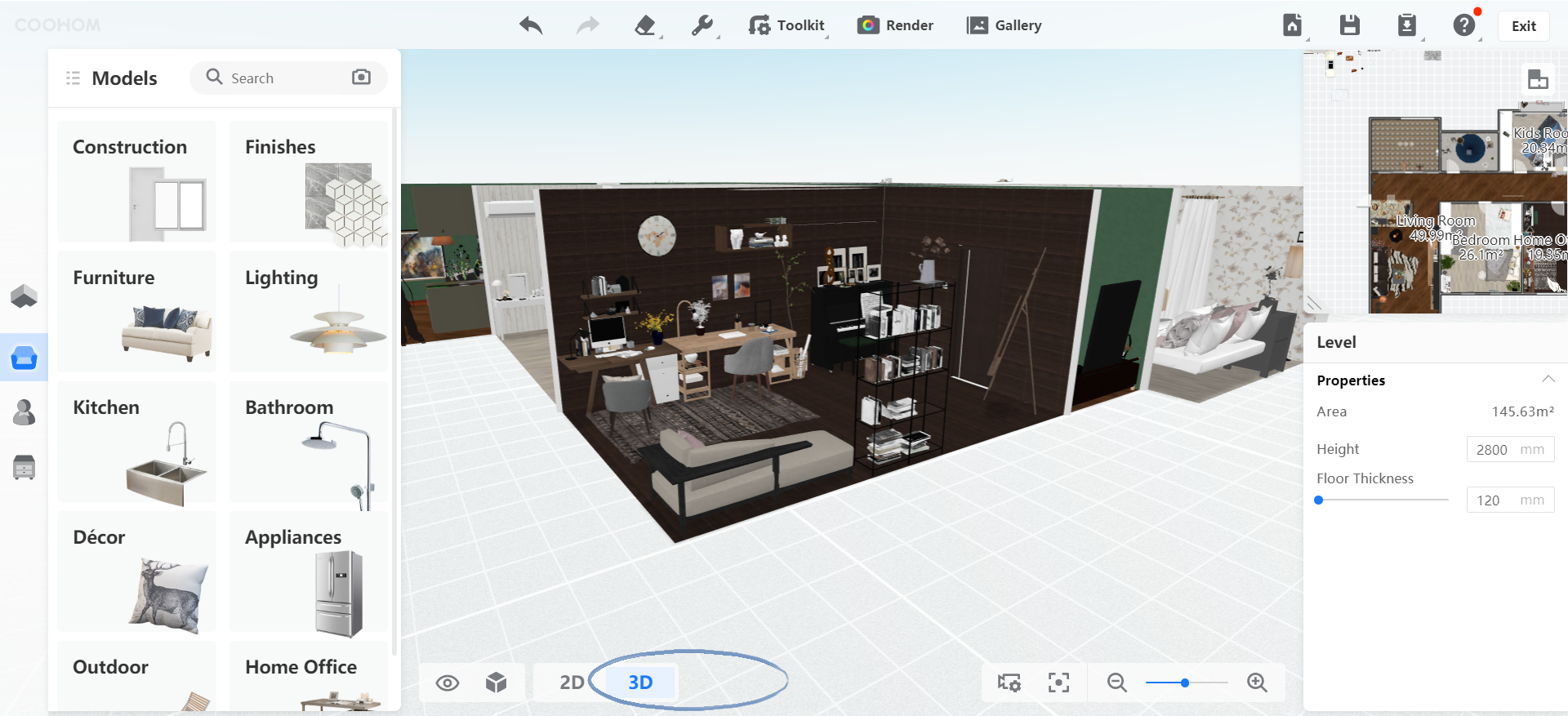
-
How to Modify My Wall Type
How to Modify My Wall Type
When you create a Floor plan, you want to change the wall into a Non-Load-bearing wall, Loadbearing Wall, or a Dwarf Wall.
1. Left-click a wall under 2D view.
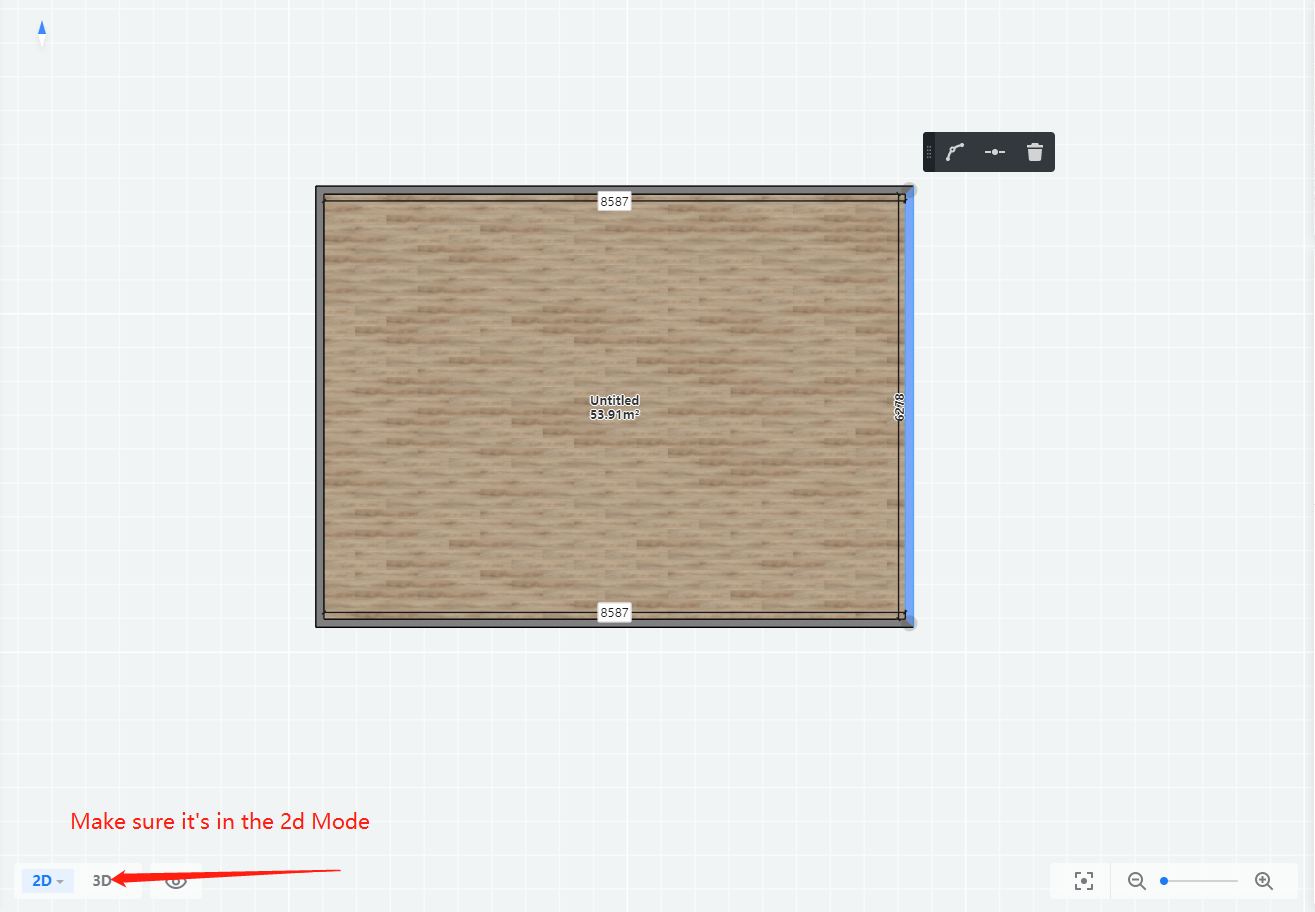
2. Modify its properties in the right panel.
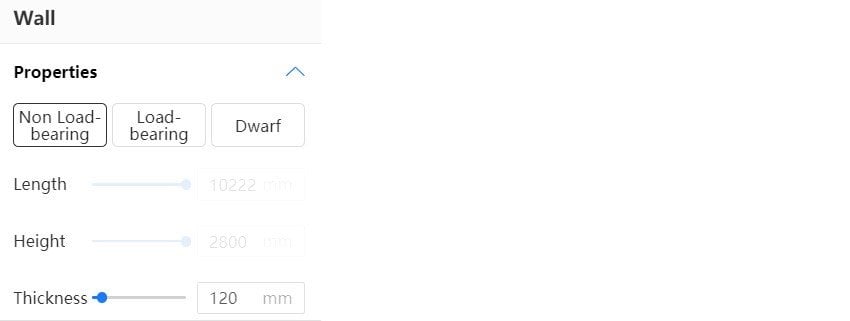
-
Furniture Plan
Furniture Plan
Furniture plan is a graphic tool that can express design ideas intuitively. It can help you to conceive quickly, such as the following:
click the furniture plan.
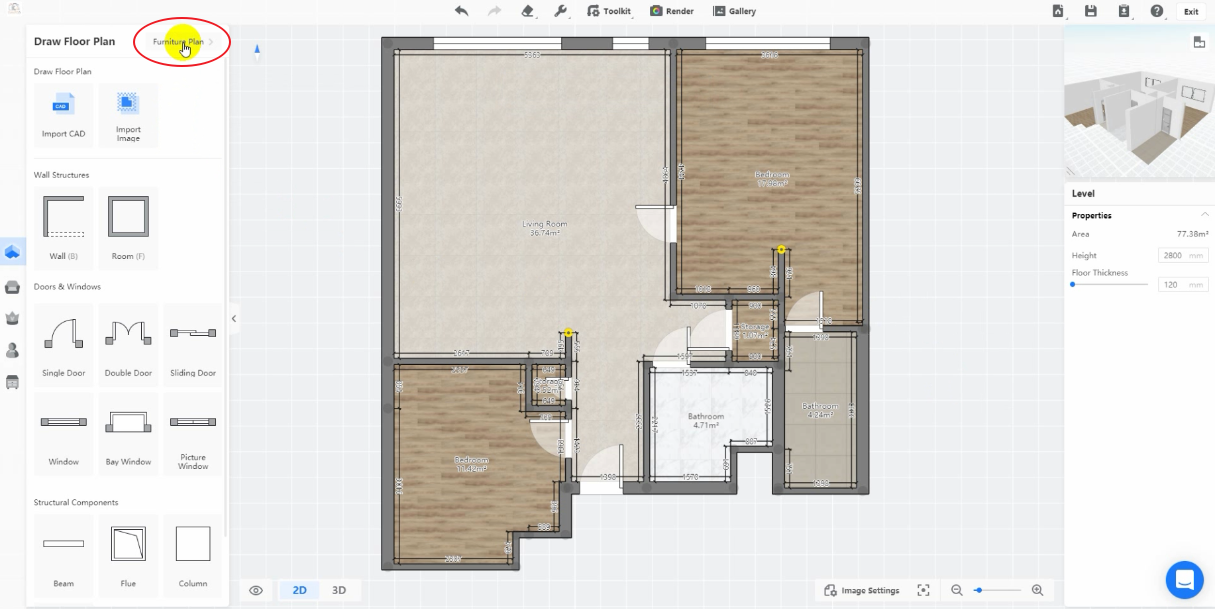
3. Here listed legends like furniture, decor. Just drag and drop them to your project.
4. And do basic operations like rotate, resize, sticky on bottom, mirror and duplicate to them.
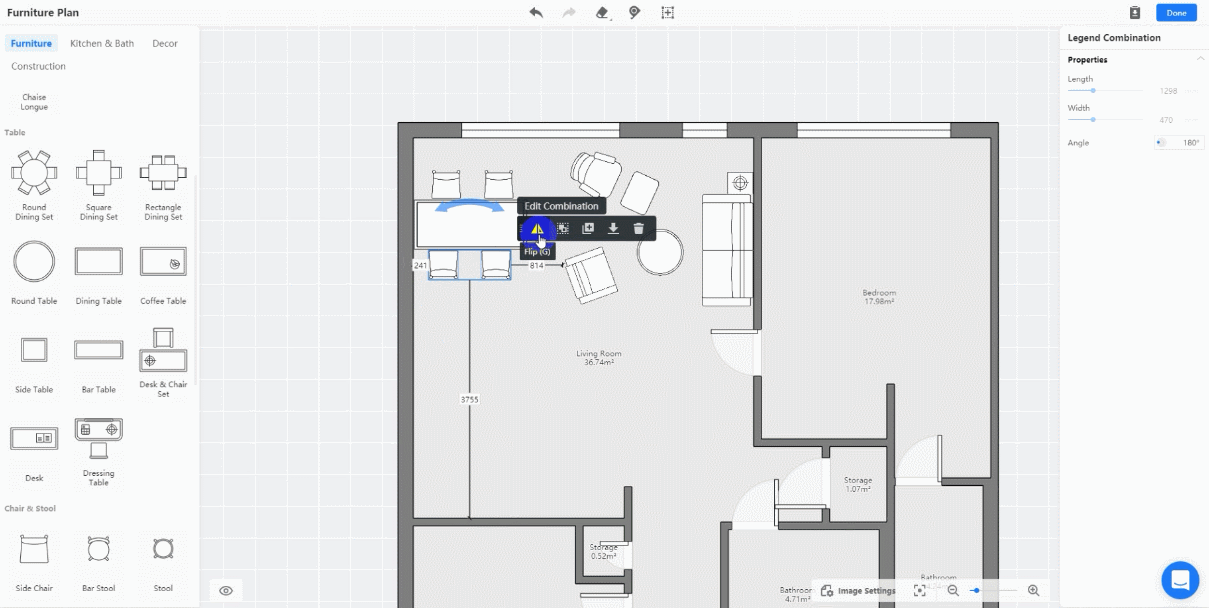
5. Here, you can also choose whether to show dimensions and room names.
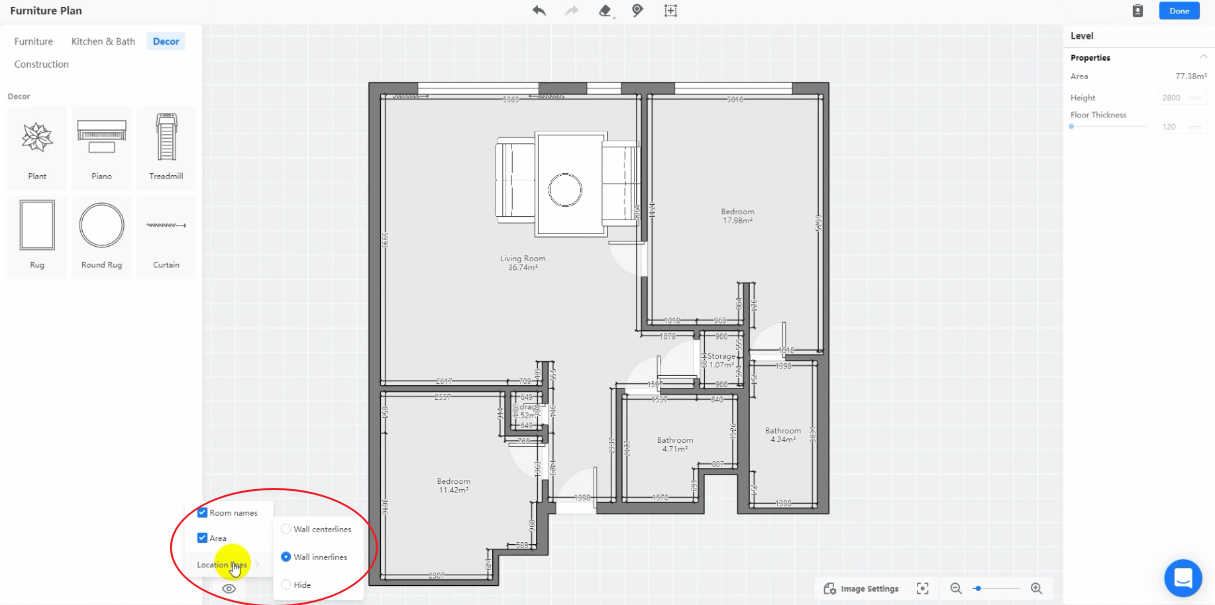
6. And here, you can use Clear legends, Measure, Draw Area; the area you draw can be renamed
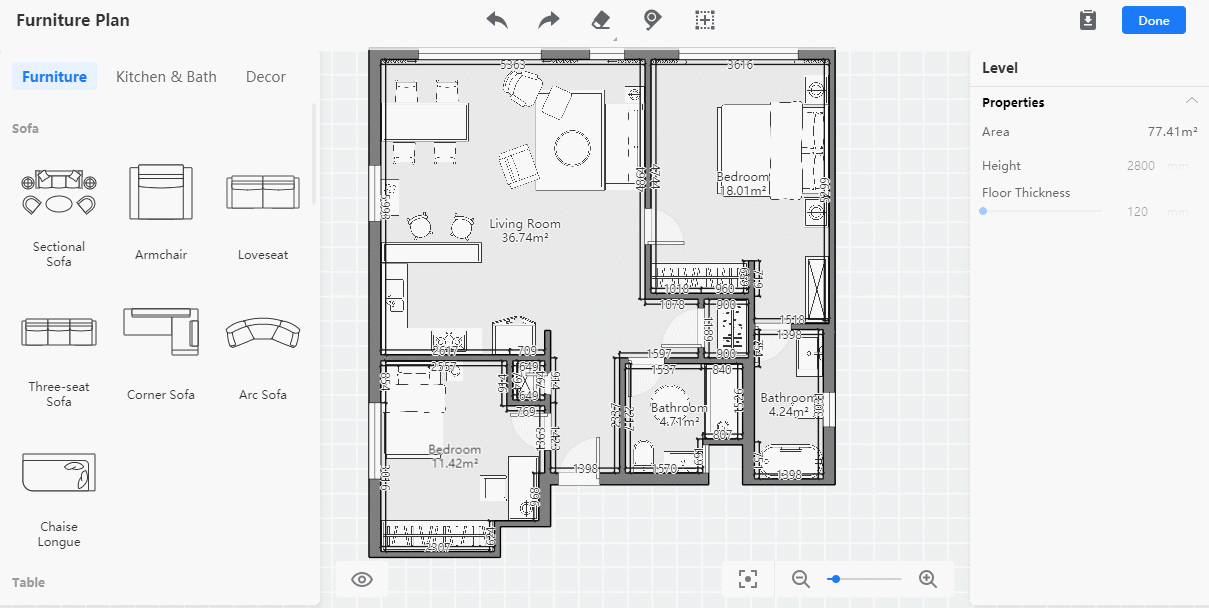
7. Hold down Shift and use your left mouse to select and group multiple legends.
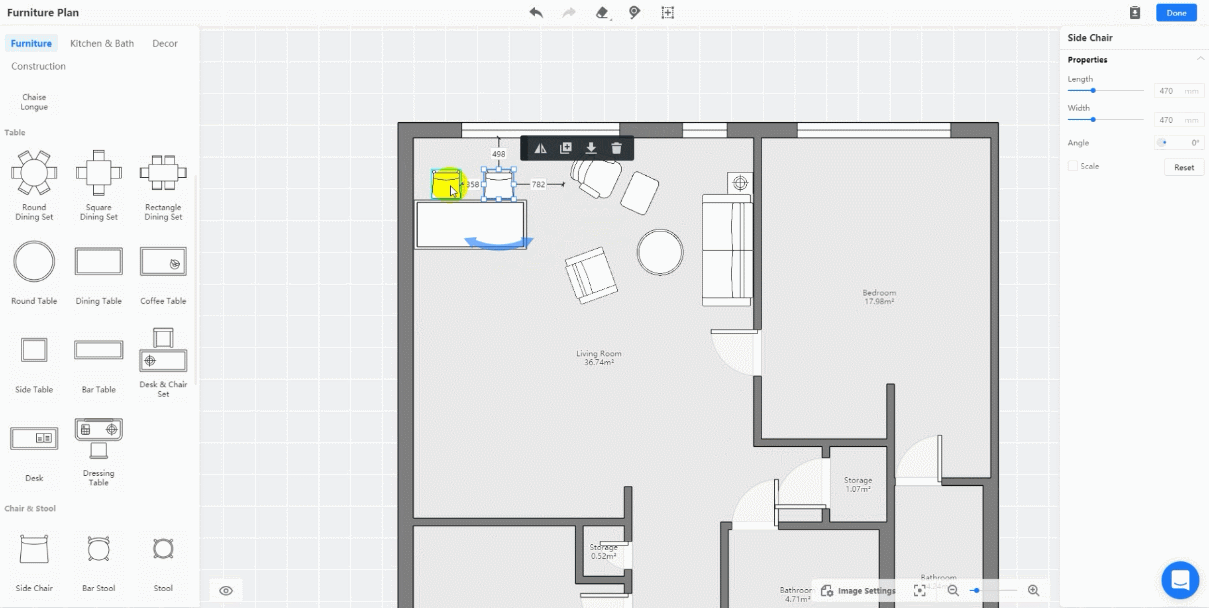
8. When finished, save and quit the furniture plan.
Our floor planner will automatically generate corresponding 3d models.
9. If you don’t like the model, just click it and choose to Replace in the floating toolbar.
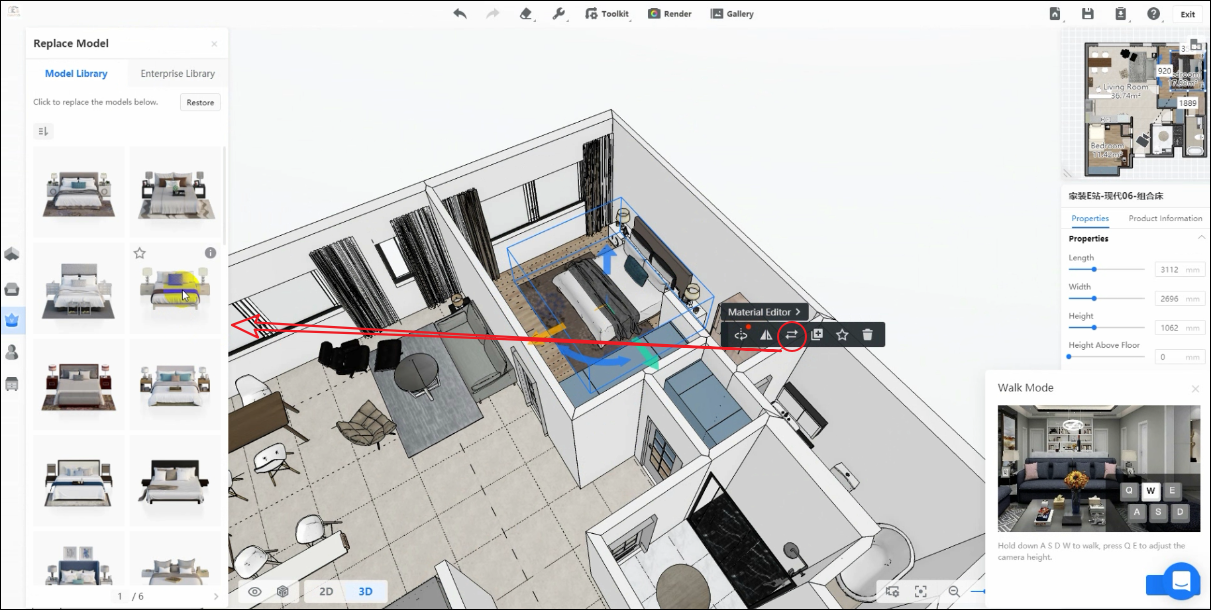
-
How To Use AI Templates?
How To Use AI Templates?
Create a floor plan, then click AI Templates in the up toolbar.
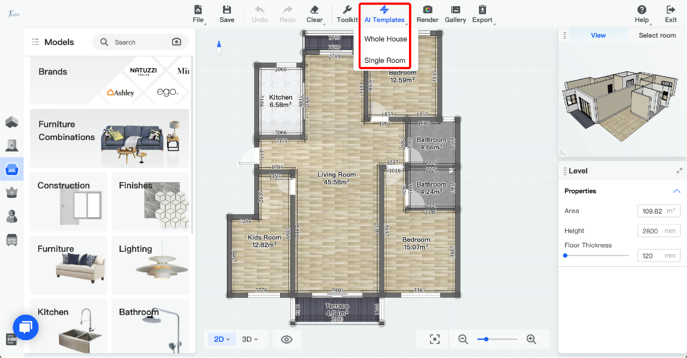
-
ALL you need to know about ceiling design
ALL you need to know about ceiling design
Here comes ALL you have to learn about ceiling with Coohom.
After drawing the room, go to the 2D-ceiling view.
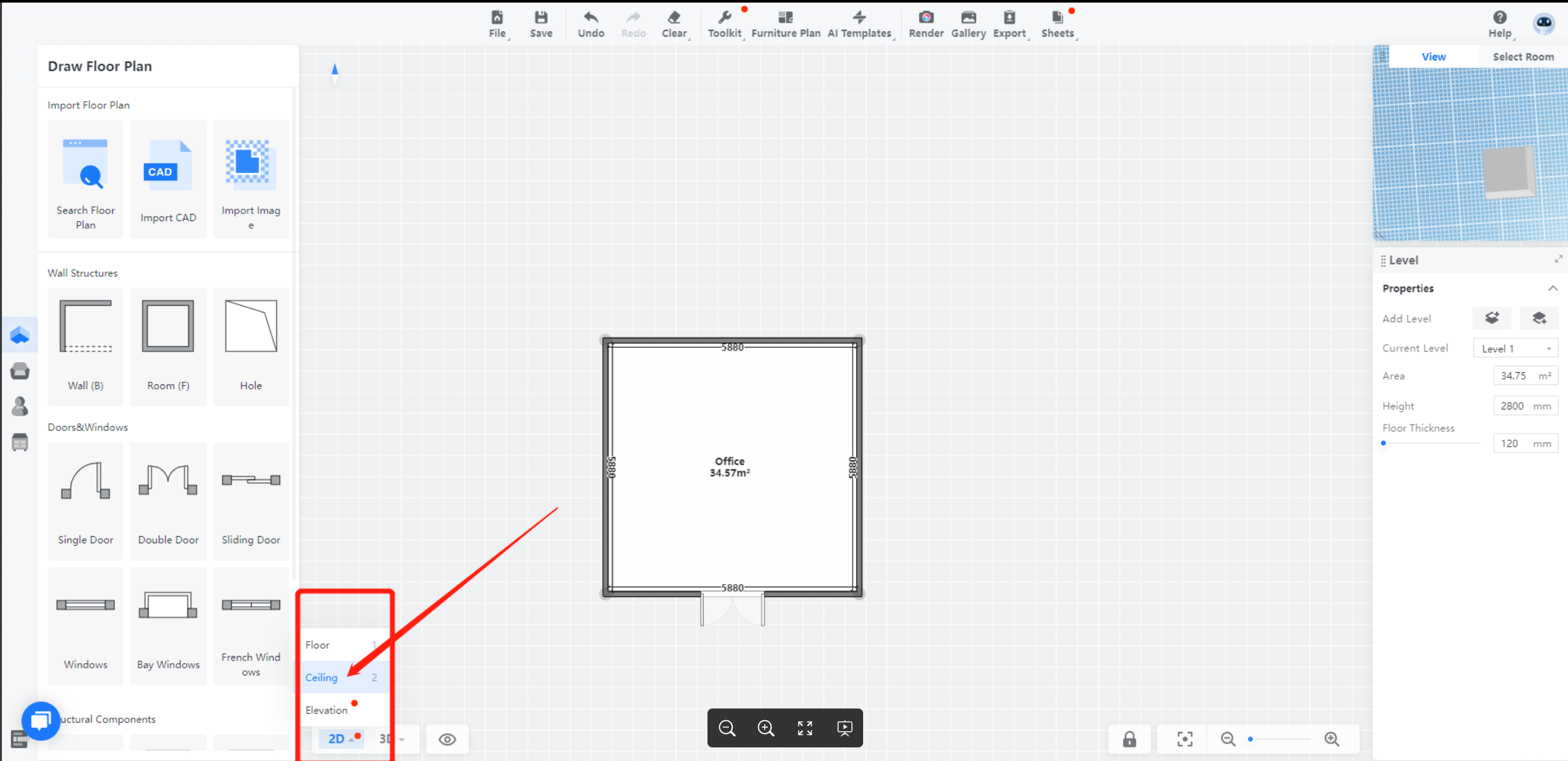
Now there are three different ways to create your ceiling.
-
Suspended Ceiling
Suspended Ceiling
Suspended ceiling can be found Public Library – Construction - Suspended Ceilings.
Try to drag and drop. It will be automatically adapted to your room while you have to add some lights by yourself.
-
Parametric Ceiling
Parametric Ceiling
Parametric ceiling is strongly recommended to use for beginners. You can find the tool also Public Library – Construction - Parametric Ceilings.
Below there is the detailed instruction.
-
Bespoke Ceiling
Bespoke Ceiling
If you want a ceiling that is more complicated, use the customized library - construction, then design your own style of the ceiling.
-
Camera Setting Tips
Camera Setting Tips
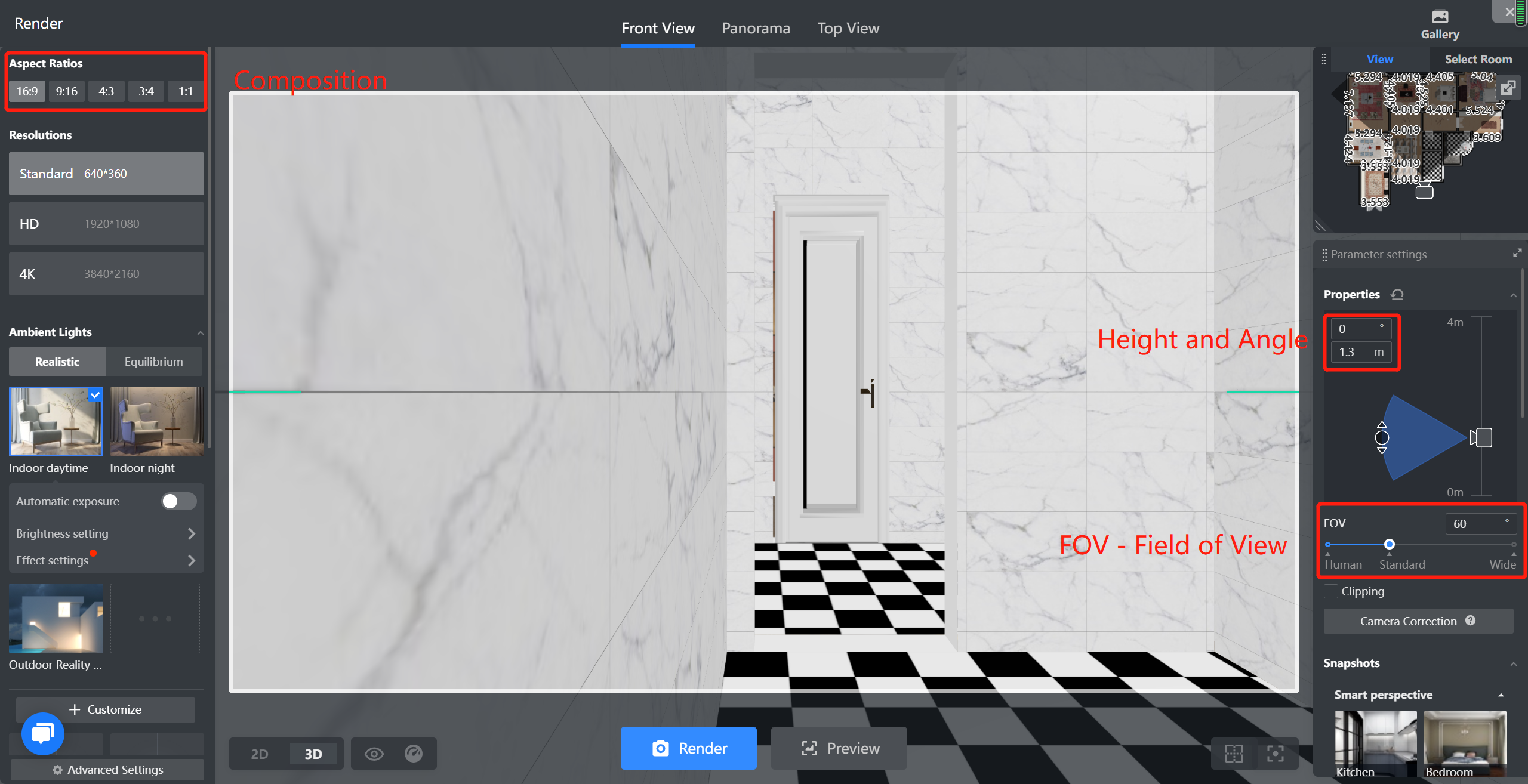
Step 1:Adjust height and Angle
Height is best between 1100 and 1300. Camera Angle better keeps 0 degrees.
Step 2: FOV(Field of view) and crop
For an overview spatial representation, 60-80 of FOV degrees performs best. The 0-30 degree FOV is suitable for partial rendering. The view can be used in conjunction with camera clipping to make it easier to find good angles.
Step 3:Choose composition
The tool provides four different compositions, with 16:9 and 4:3 being the most commonly used. Detail representation can be used 3:4.
Step 4: Save the view
A very practical and important function, when you adjust a satisfactory perspective, keep in mind to save. (Ctrl+D as Shortcut)
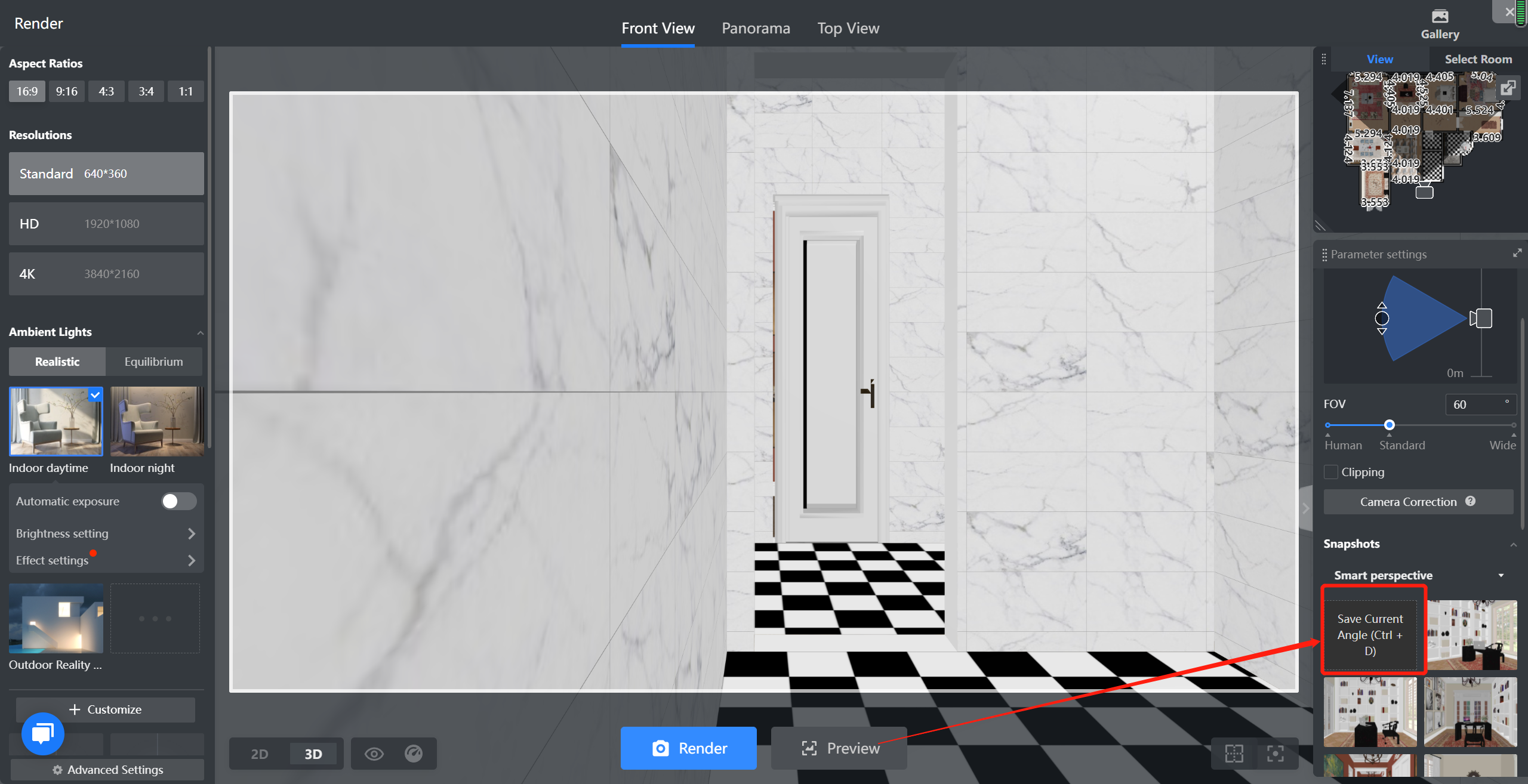
-
Clipping: create a realistic view
-
Camera Correction:
-
A rectification method for perspective images of scene planes using multiple constraints was proposed in this paper without knowing any camera parameters.
-
Clipping: create a realistic view
Camera Correction:
-
A rectification method for perspective images of scene planes using multiple constraints was proposed in this paper without knowing any camera parameters.
A rectification method for perspective images of scene planes using multiple constraints was proposed in this paper without knowing any camera parameters.
-
How to Share my Projects
How to Share my Projects
1. Go to Projects.
2. Hover your mouse over one project.
3. Click View Project to go to its detailed info page.

4. Click Share in the top toolbar.
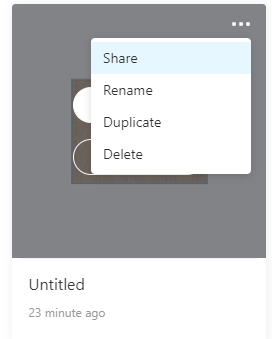
5. Choose "Anyone with the link can view". Sharing function available for INDIVIDUAL ACCOUNT (basic, pro, pre). Other functions such as duplicate and edit are ONLY available for ENTERPRISE ACCOUNT.
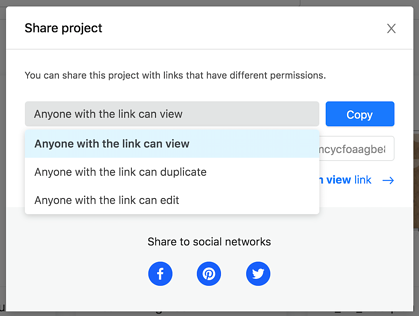
6. You can remove the link and preview the project before sharing in this window.
-
Coohom Shortcuts
This article will introduce the shortcuts of Coohom System Operation
You can find the list of the shortcuts from Help- Shortcuts
Coohom Shortcuts
This article will introduce the shortcuts of Coohom System Operation
You can find the list of the shortcuts from Help- Shortcuts
