- Helpcenter
- Floor Plan Basic
- Tips and Tricks
-
Getting Started
-
Model Library & Asset Management
-
News & Product Update
-
Kitchen, Bathroom, Closet, Custom Modelling
-
[Enterprise] 3D Viewer & Virtual Showroom
-
Payment & Billing
-
Version 5.0
-
Upload & Export
-
Personal Account
-
Photo & Video Studio
-
Material&Component
-
Floor Plan Basic
-
Images/Videos & Light
-
Tips & Tricks
-
Privacy & Terms
-
Inspiration Spaces
-
Testimonials
-
Construction Drawings
-
AI Tools
-
Customer Service Team
-
Projects Management
-
FAQ
-
Coohom Online Training
-
Lighting Design
How to Use Furniture Plan?
Furniture plan is a graphic tool that can express design ideas intuitively.
Furniture Plan helps you to conceive quickly, such as the following:
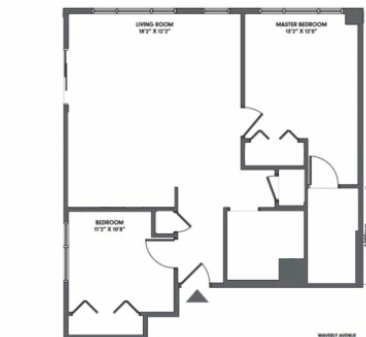
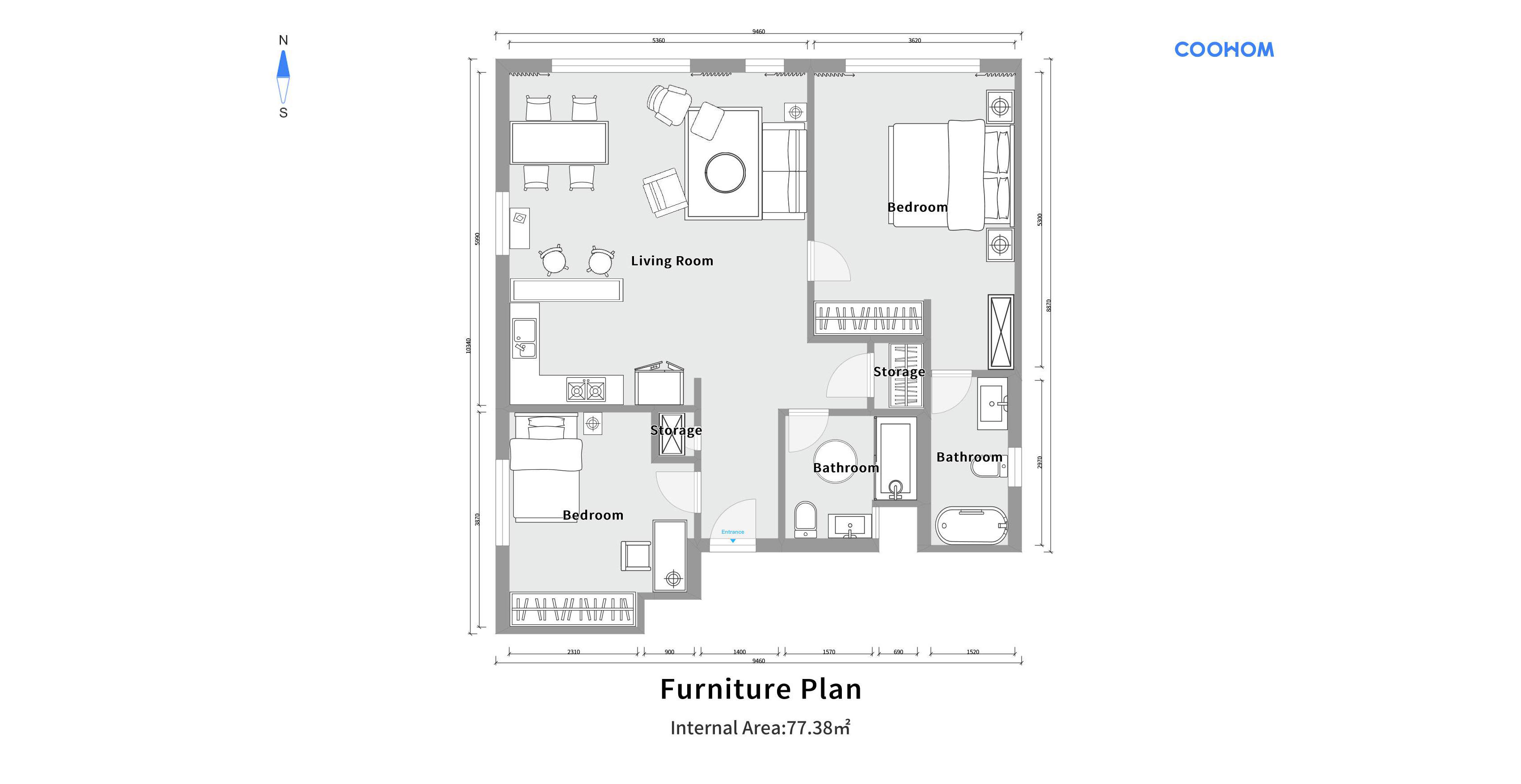
And it can intelligently generate a 3D model scheme from a good furniture plan.
Today we will show you how to make a furniture plan on our platform.
1. First, click New Project.
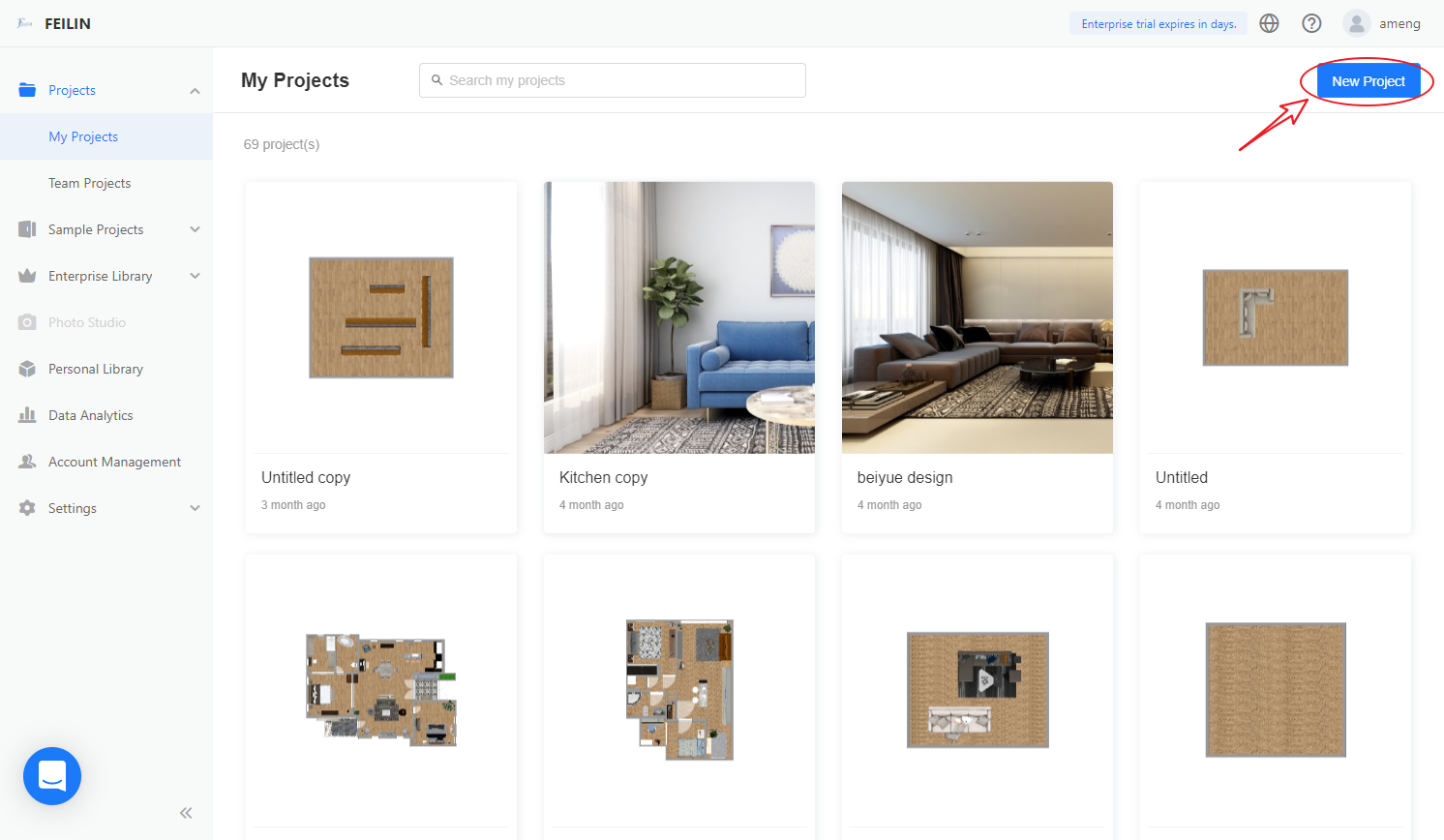
Import a room layout image.
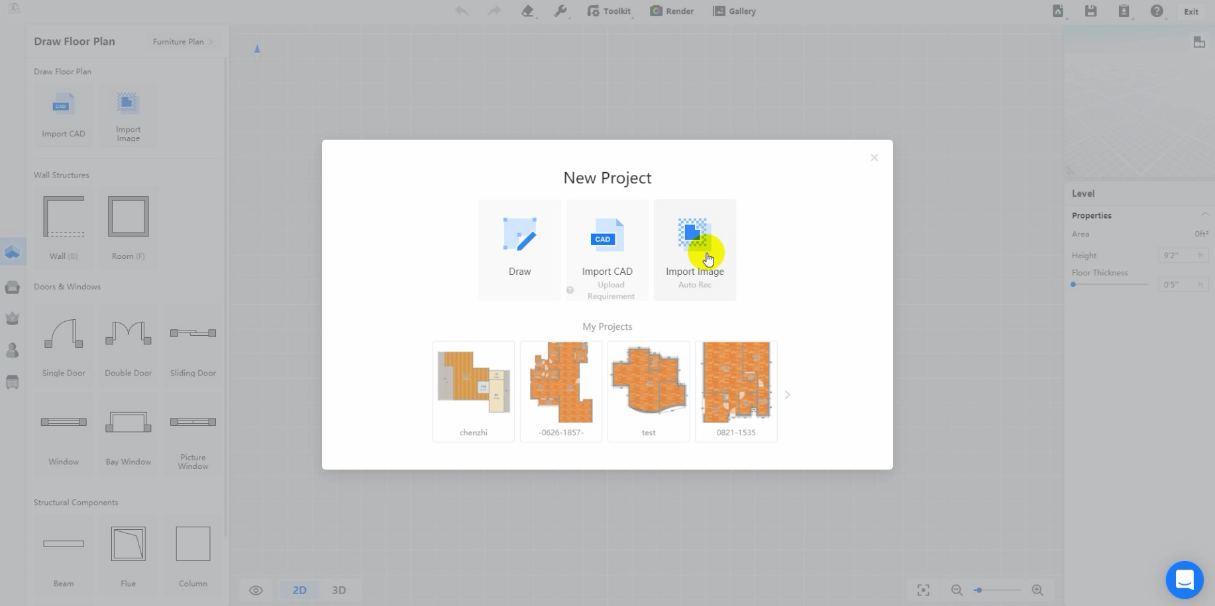
Use Auto Rec to generate walls automatically.
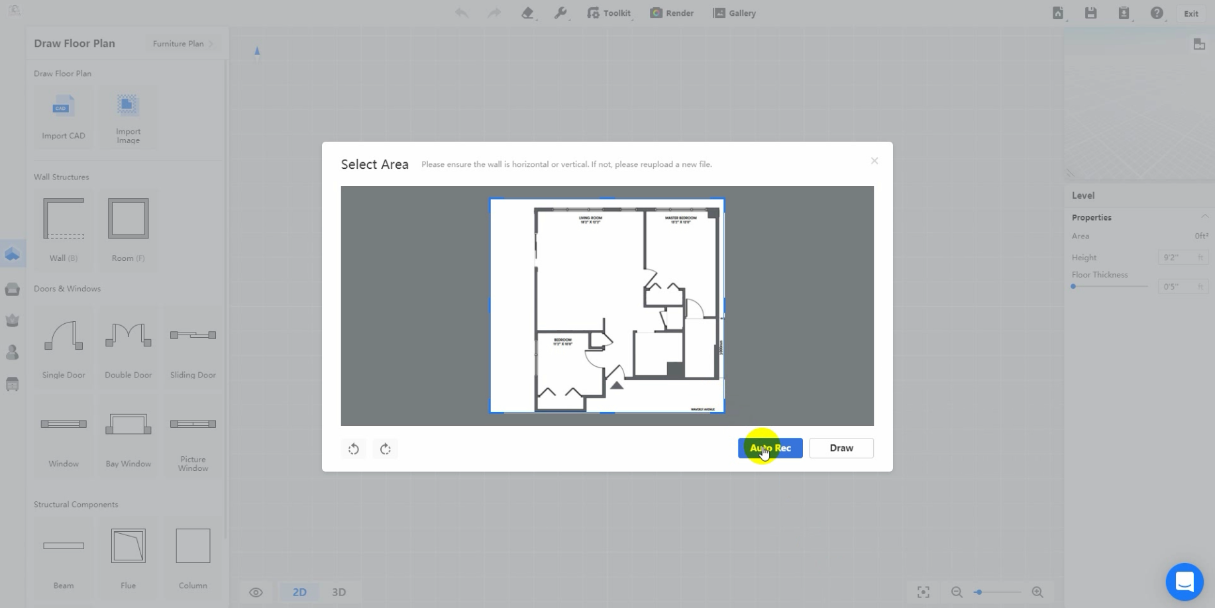
Adjust walls to match the floor plan.
Rename your space.
2. When finished, click the furniture plan.
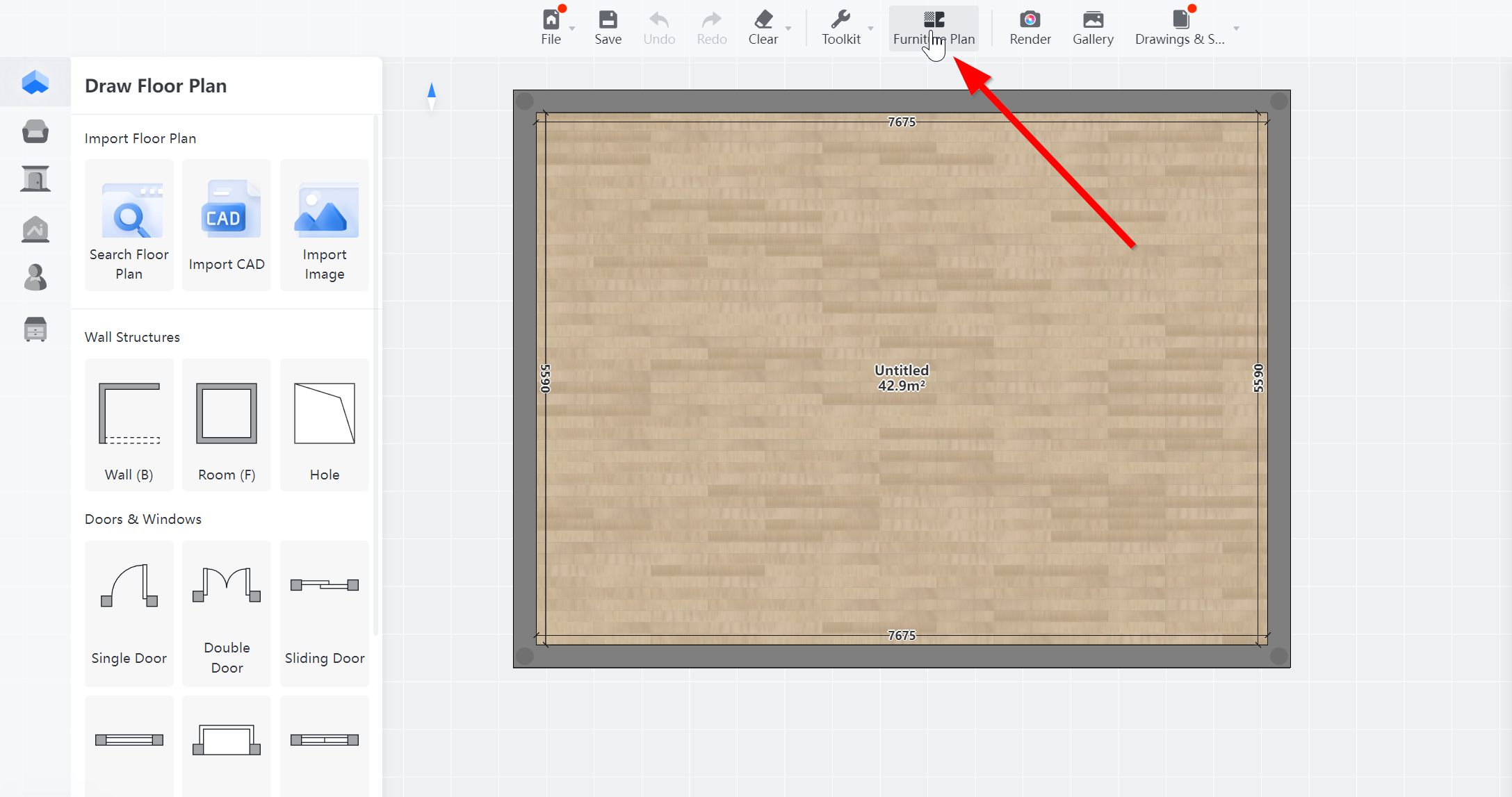
3. Here listed legends like furniture, decor. Just drag and drop them to your project.
4. And do basic operations like rotate, resize, sticky on bottom, mirror and duplicate to them.
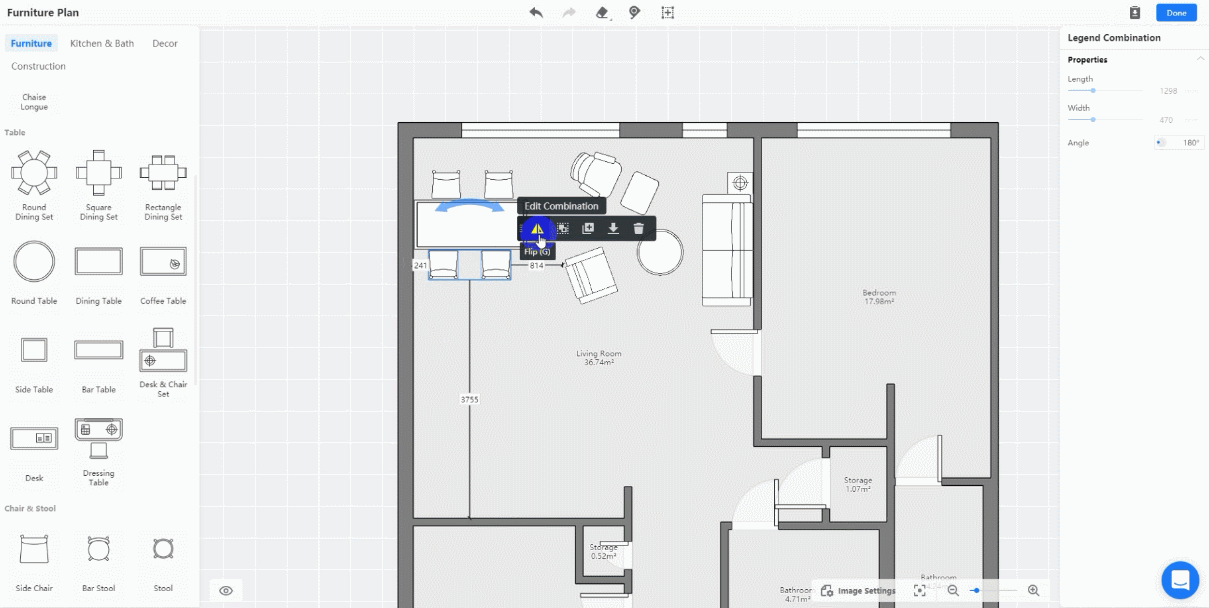
5. Here, you can also choose whether to show dimensions and room names.
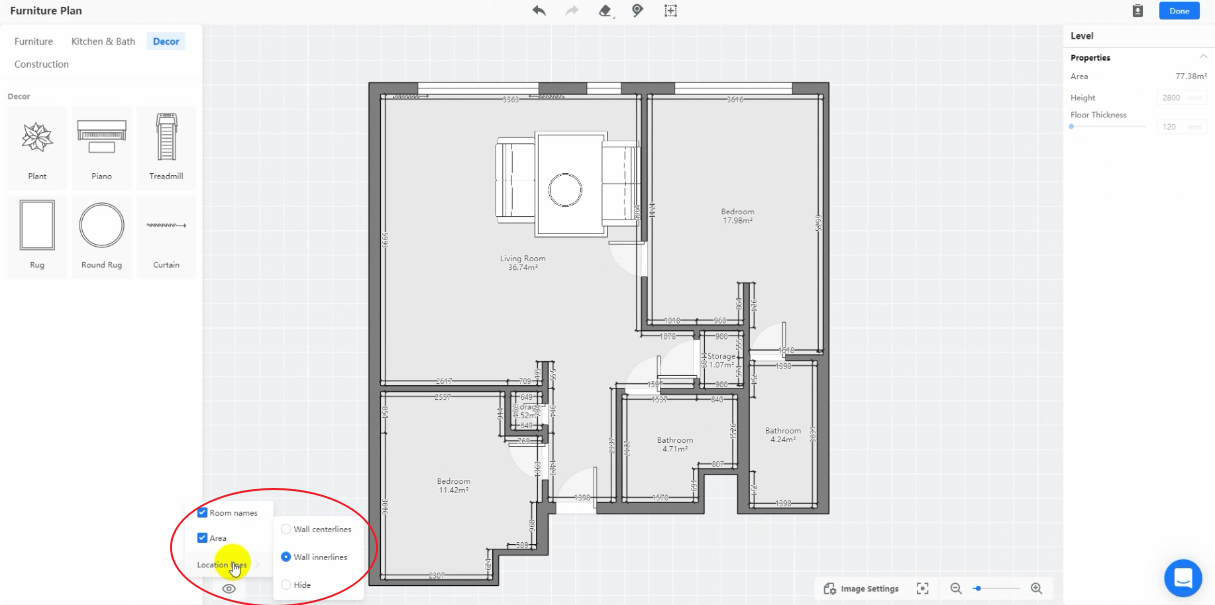
6. And here, you can use Clear legends, Measure, Draw Area; the area you draw can be renamed
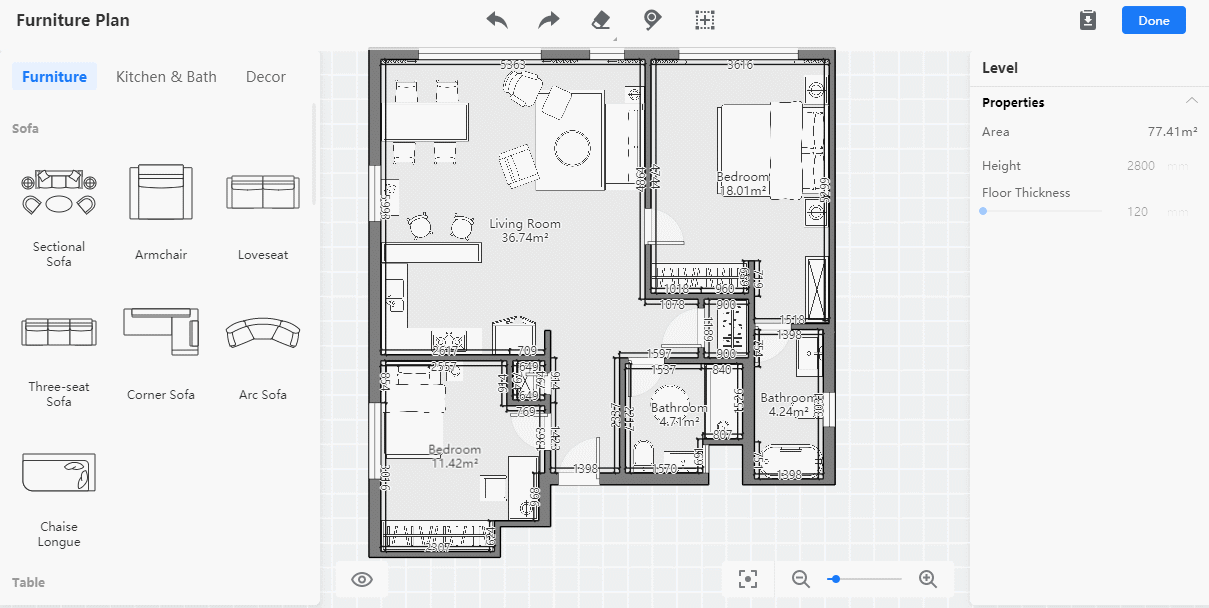
7. Hold down Shift and use your left mouse to select and group multiple legends.
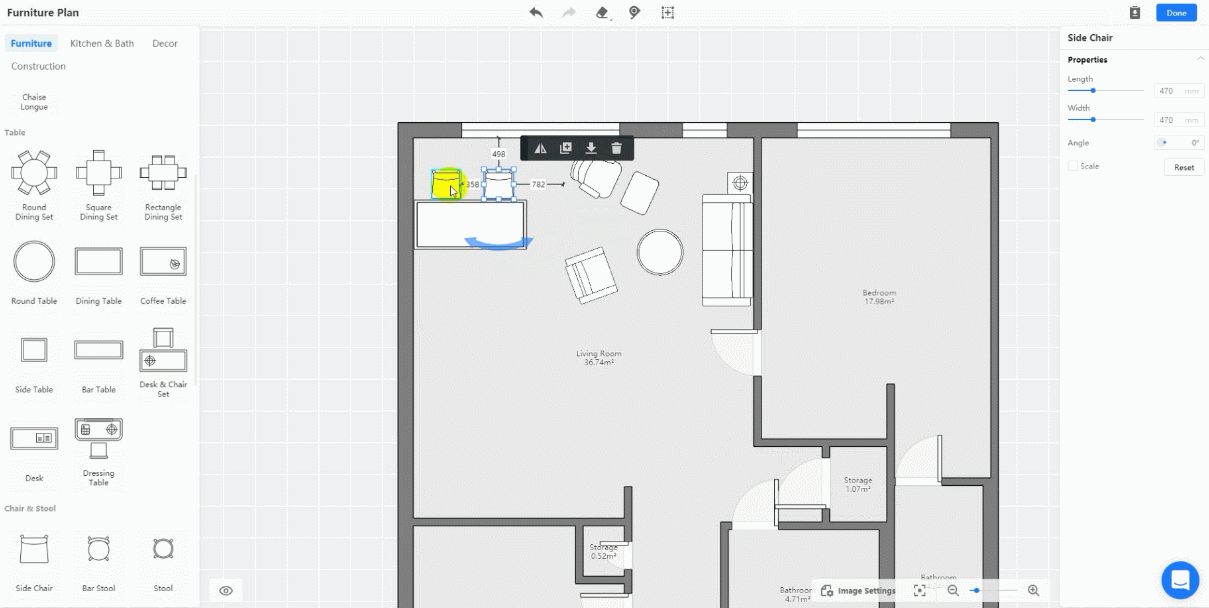
8. When finished, save and quit the furniture plan.
Our floor planner will automatically generate corresponding 3d models.
9. If you don’t like the model, just click it and choose to Replace in the floating toolbar.
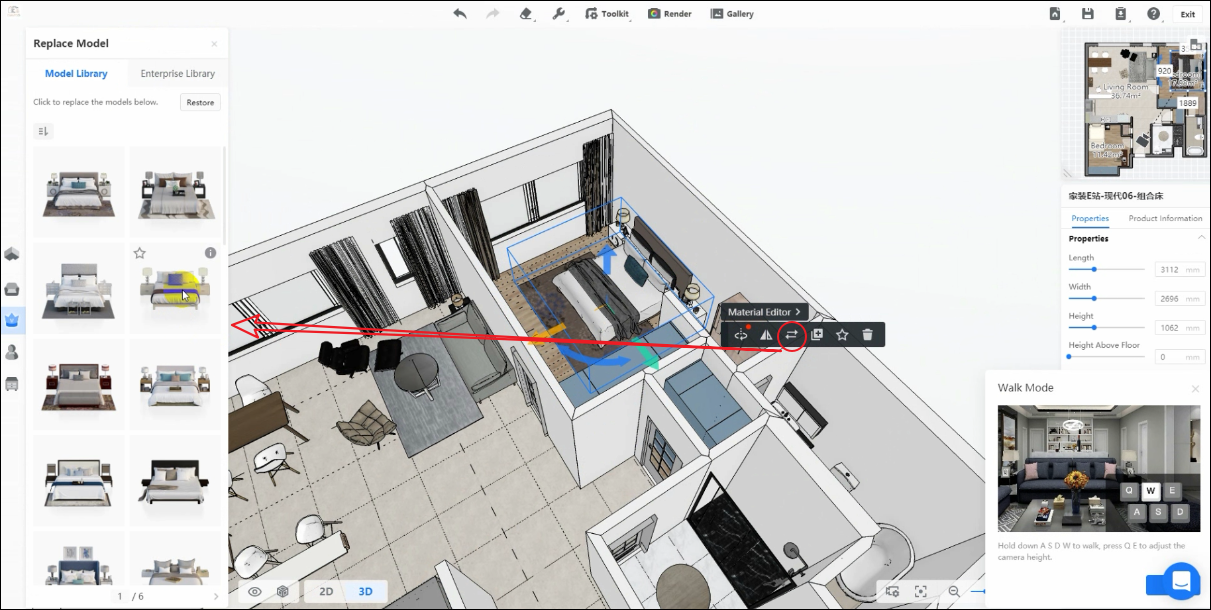
10.Here, you can export the floor plan.
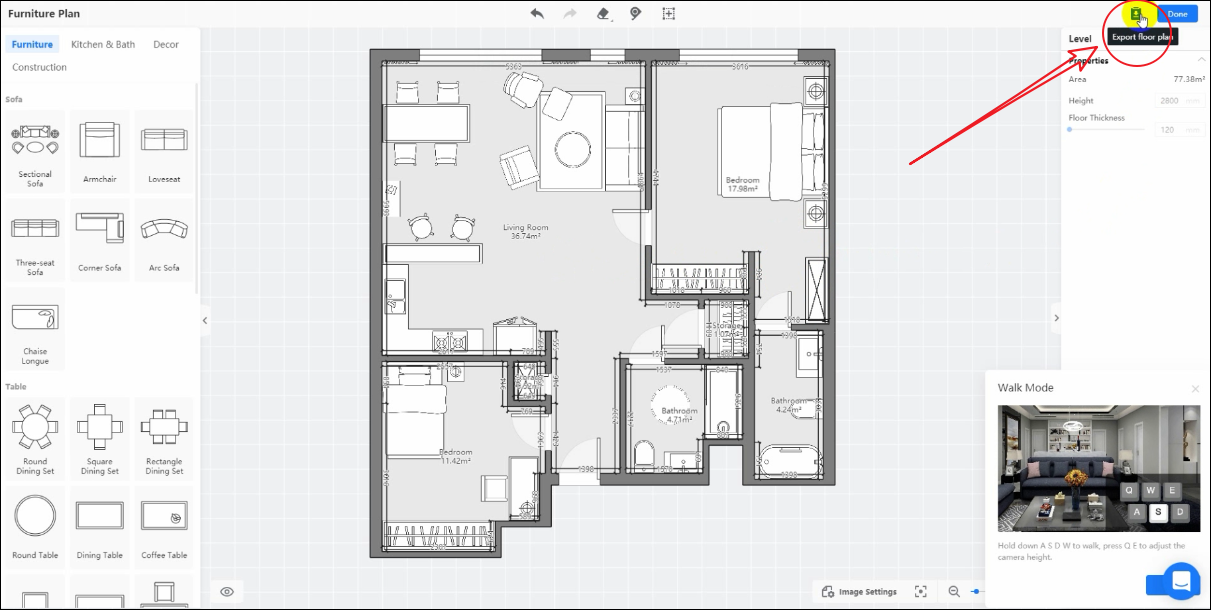
11. In the left panel, choose the information you want to display in the image.
Apply.
12.Download to your computer.
Hope this can help you with your design.
Related Link:
How to Draw My Floor Plan
How to Change the Direction of the Floor Pattern
How to Render My Floor Plan