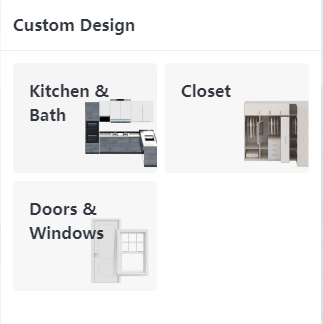- Helpcenter
- Kitchen, Bathroom, Closet, Custom Modelling
-
Getting Started
-
Model Library & Asset Management
-
News & Product Update
-
Kitchen, Bathroom, Closet, Custom Modelling
-
[Enterprise] 3D Viewer & Virtual Showroom
-
Payment & Billing
-
Version 5.0
-
Upload & Export
-
Personal Account
-
Photo & Video Studio
-
Material&Component
-
Floor Plan Basic
-
Images/Videos & Light
-
Tips & Tricks
-
Privacy & Terms
-
Inspiration Spaces
-
Testimonials
-
Construction Drawings
-
AI Tools
-
Customer Service Team
-
Projects Management
-
FAQ
-
Coohom Online Training
-
Lighting Design
Introduction to Coohom Kitchen & Bath and Customization Tool
Welcome to Coohom Kitchen & Bath tutorial. With this suite of tools, you will be able to design custom cabinets and wardrobes, work on project designs within a 3D setting, and render high-quality HD resolution images within one minute at the click of a button.
Features
-
thousands of new 3D models for kitchen and bath furniture, cabinets, etc.
-
complete support for parametric modeling and closet design.
-
full compatibility with industry-standard disassembly software, encouraging users to tap Coohom’s compatibility in conjunction with different brands of disassembly software, product management systems, ERP systems, and other pre-existing software contributing to core industrial operations.
thousands of new 3D models for kitchen and bath furniture, cabinets, etc.
complete support for parametric modeling and closet design.
full compatibility with industry-standard disassembly software, encouraging users to tap Coohom’s compatibility in conjunction with different brands of disassembly software, product management systems, ERP systems, and other pre-existing software contributing to core industrial operations.
For more details, please check this video.
-
Where to Enter Kitchen & Bath and Closet Tool?
Where to Enter Kitchen & Bath and Closet Tool?

