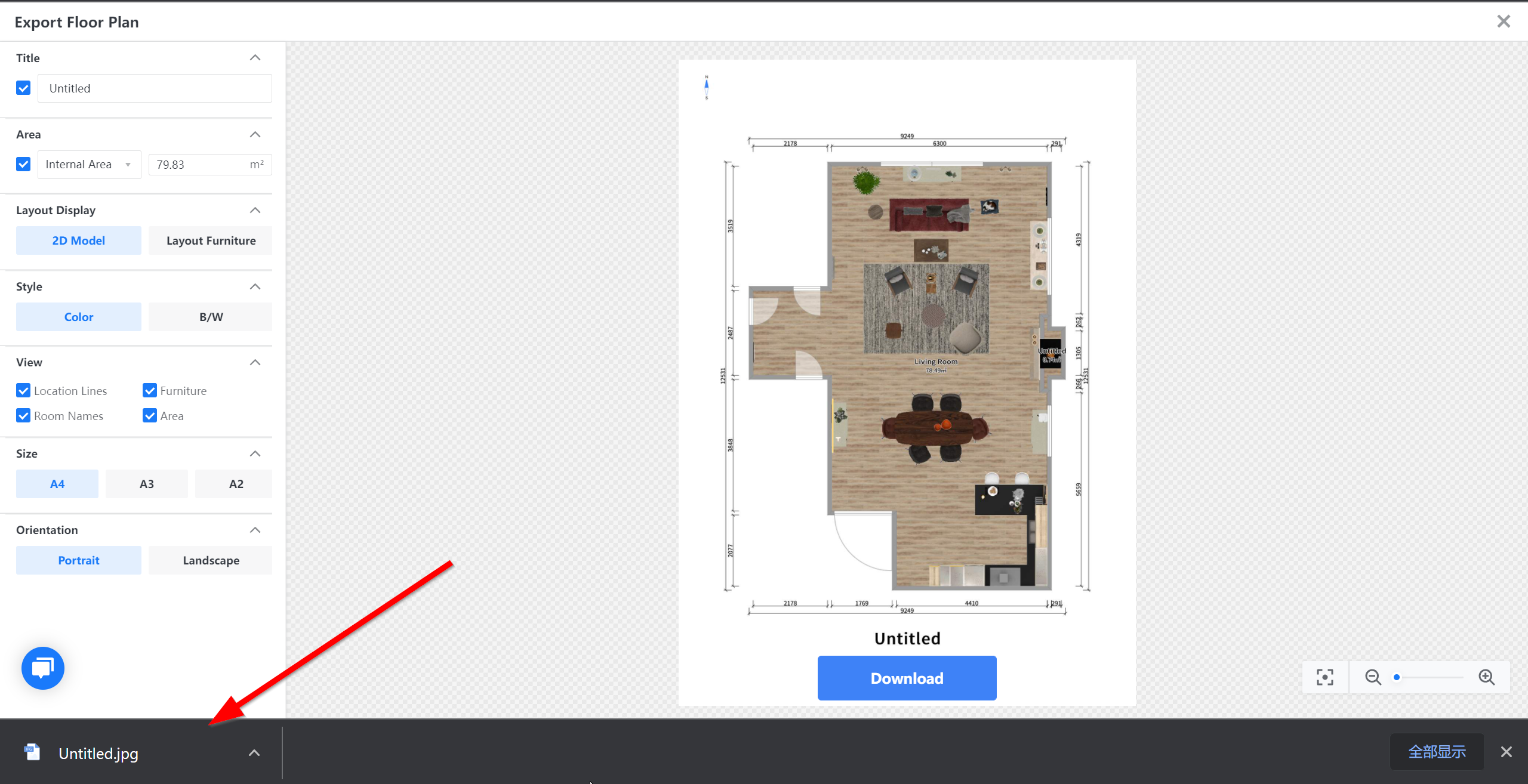- Helpcenter
- Upload & Export
- Download & Export
-
Getting Started
-
Model Library & Asset Management
-
News & Product Update
-
Kitchen, Bathroom, Closet, Custom Modelling
-
[Enterprise] 3D Viewer & Virtual Showroom
-
Payment & Billing
-
Version 5.0
-
Upload & Export
-
Personal Account
-
Photo & Video Studio
-
Material&Component
-
Floor Plan Basic
-
Images/Videos & Light
-
Tips & Tricks
-
Privacy & Terms
-
Inspiration Spaces
-
Testimonials
-
Construction Drawings
-
AI Tools
-
Customer Service Team
-
Projects Management
-
FAQ
-
Coohom Online Training
-
Lighting Design
-
Coohom Architect
How to Export/Download Floor Plan?
1. Go to Drawings & Schedules.
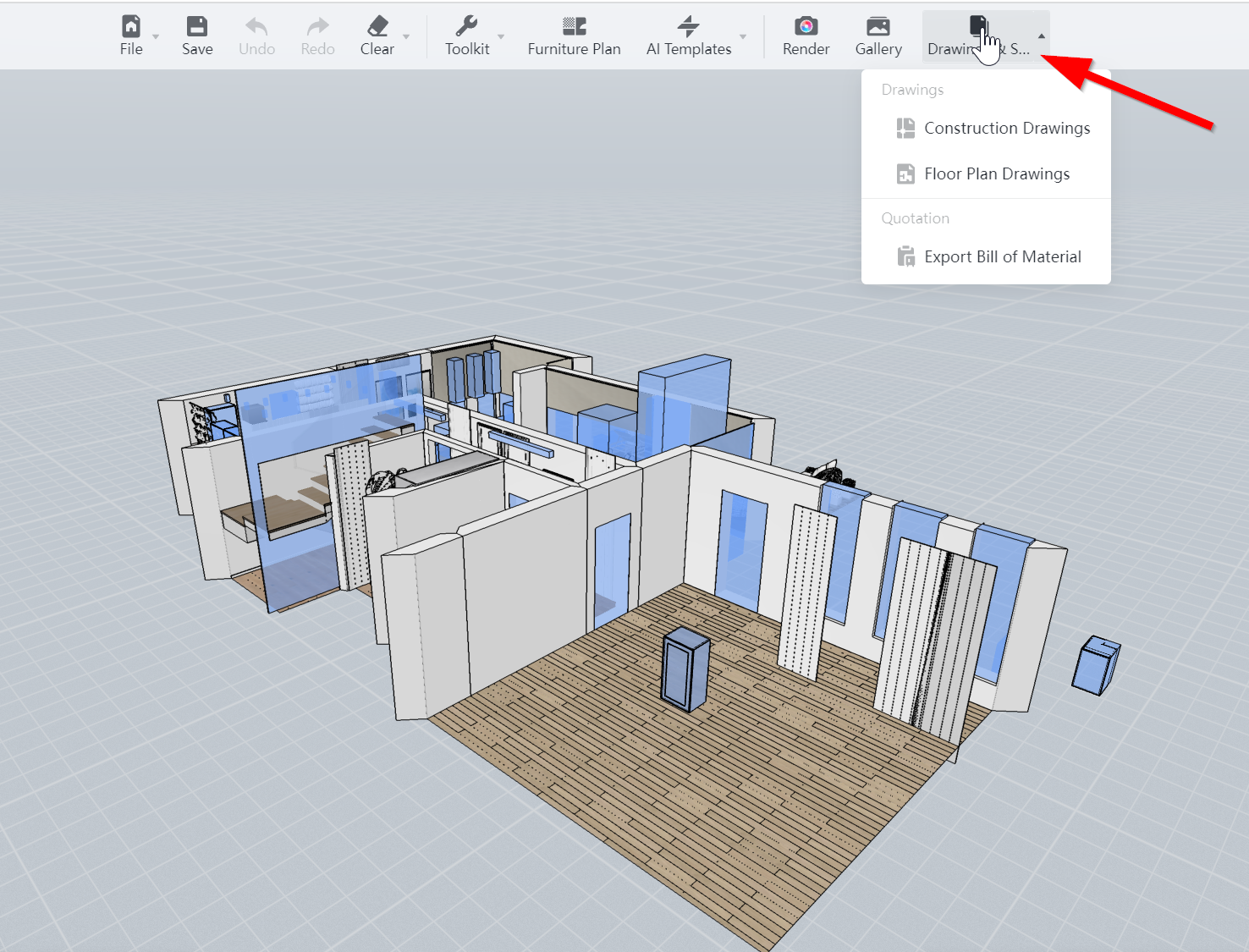
2. Choose Floor Plan Drawings.
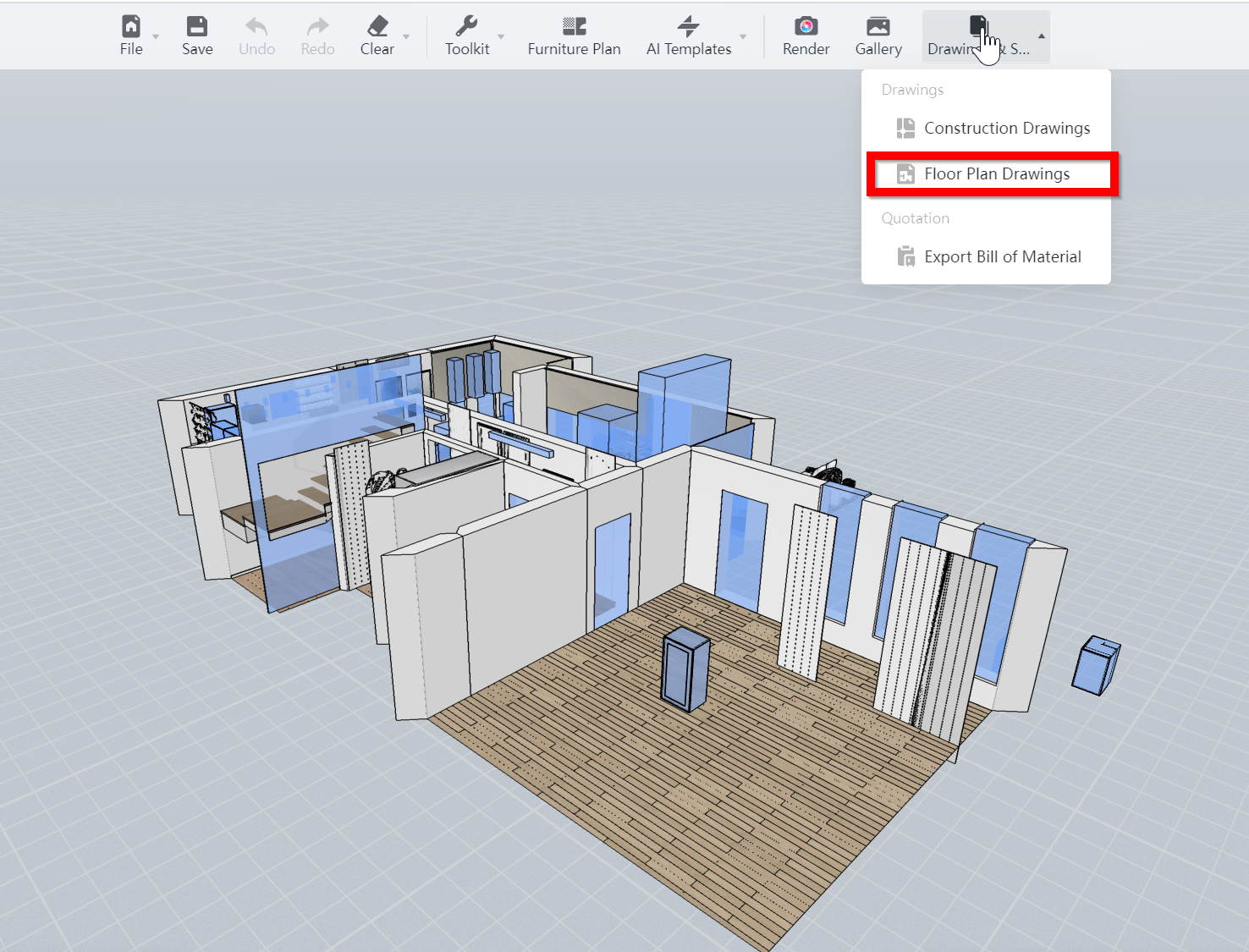
3. User can make adjustment on left-hand sided columns such as title, area, layout display, style, view, size of paper, paper orientation.
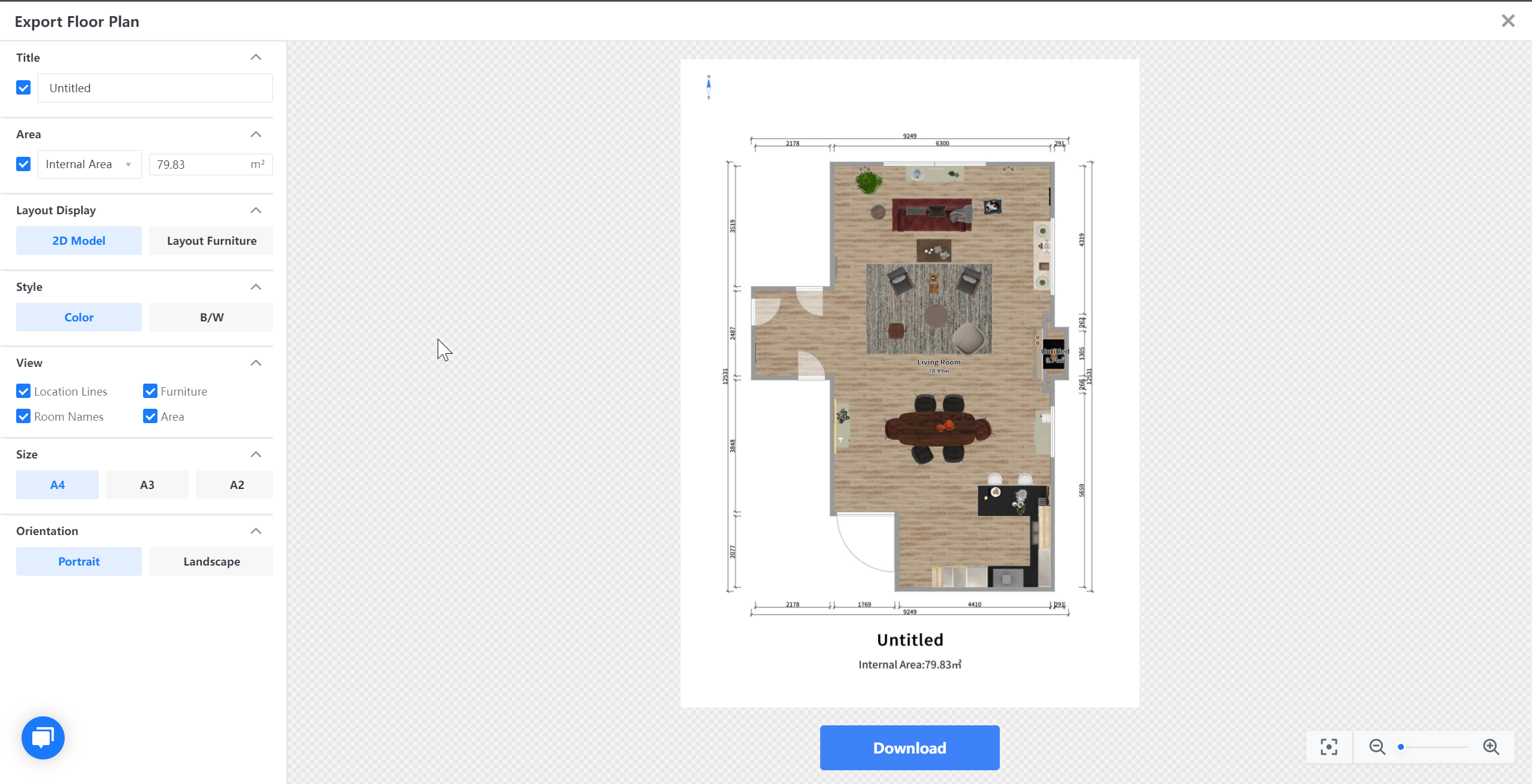
4. Click Download.
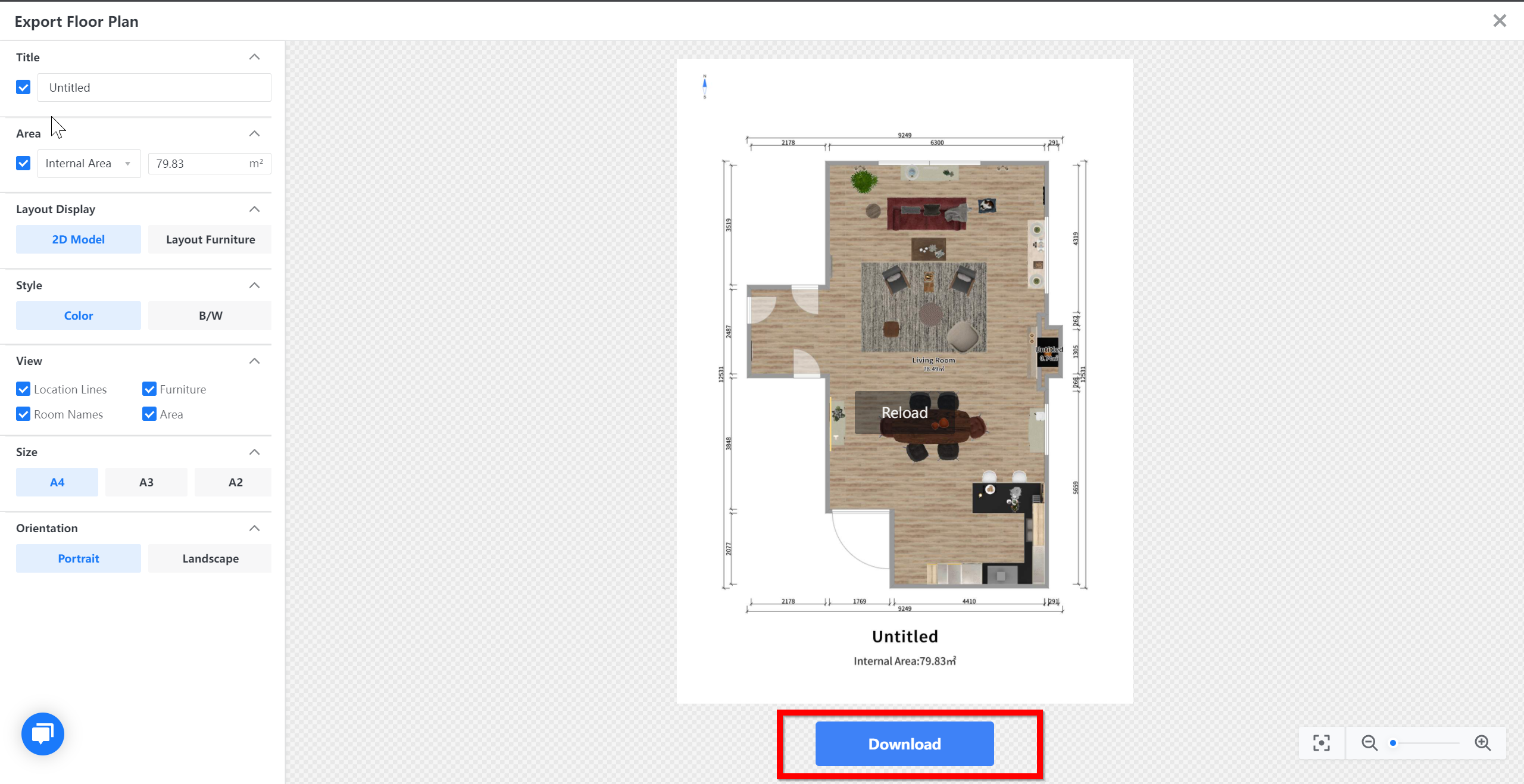
5. The download file is located as shown below, or user may find it from computer download file.
