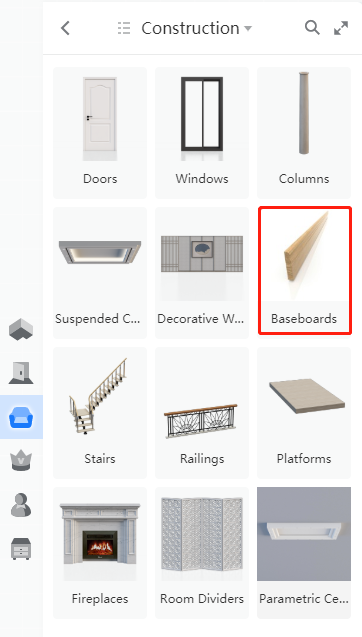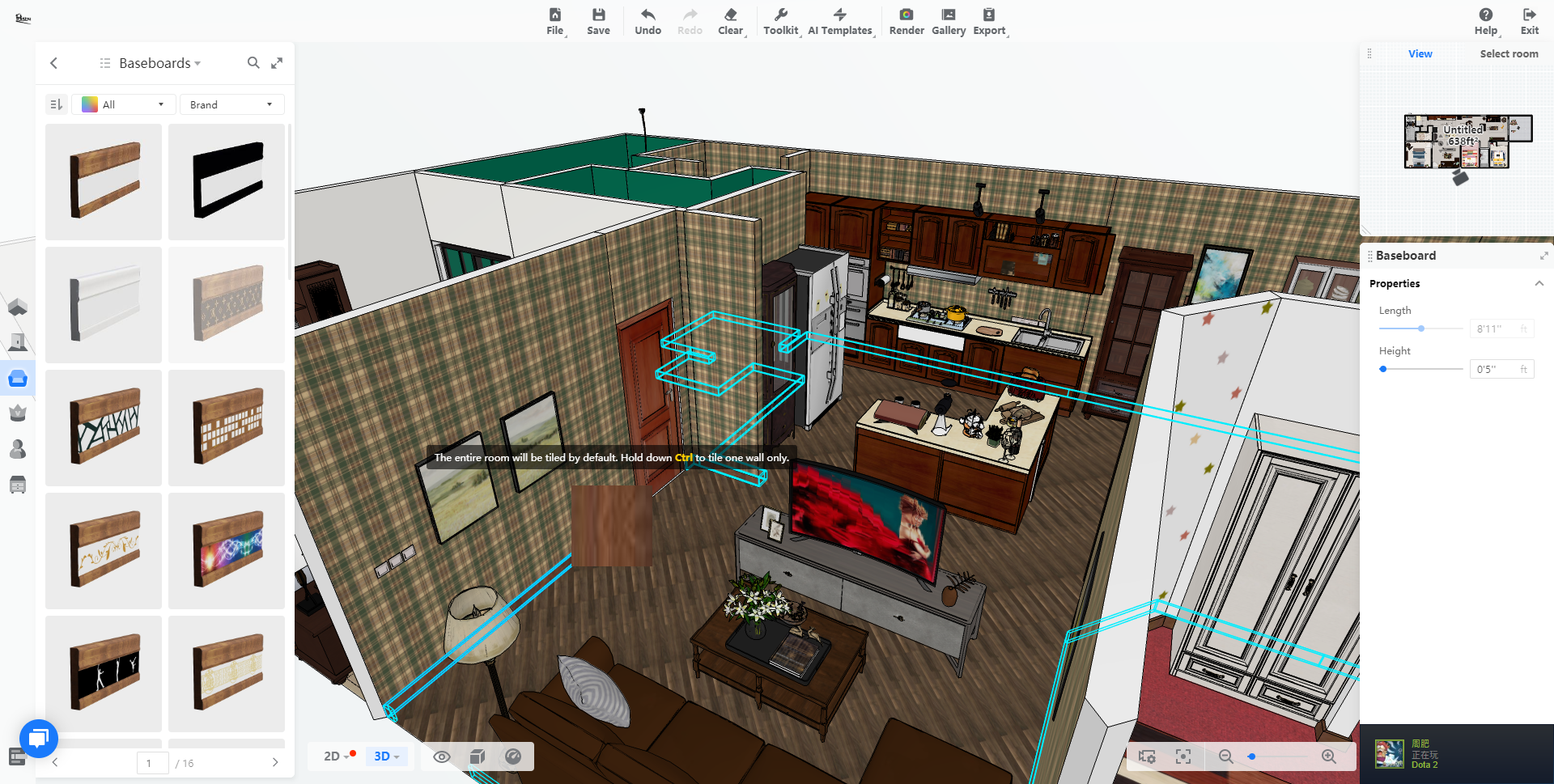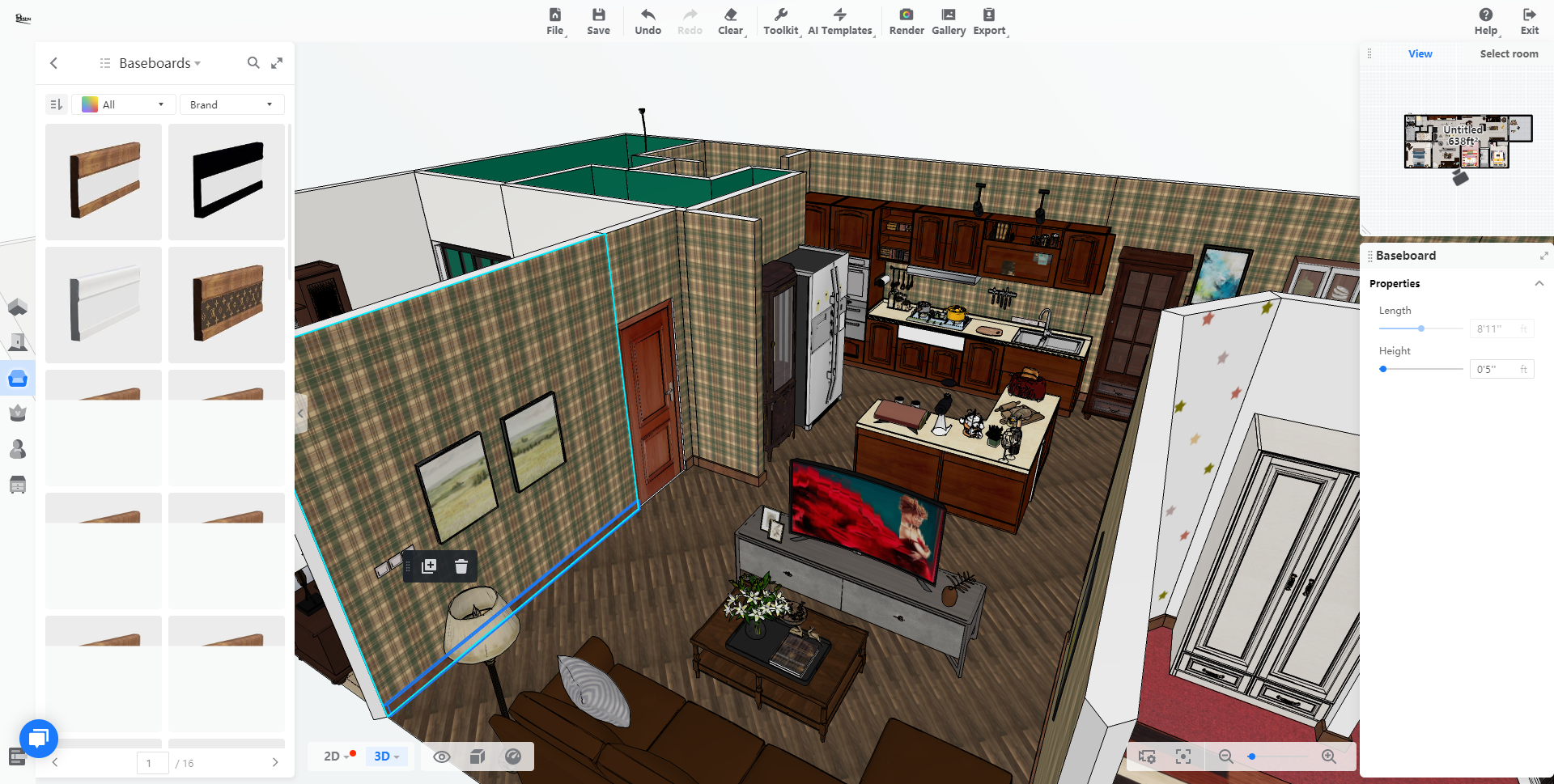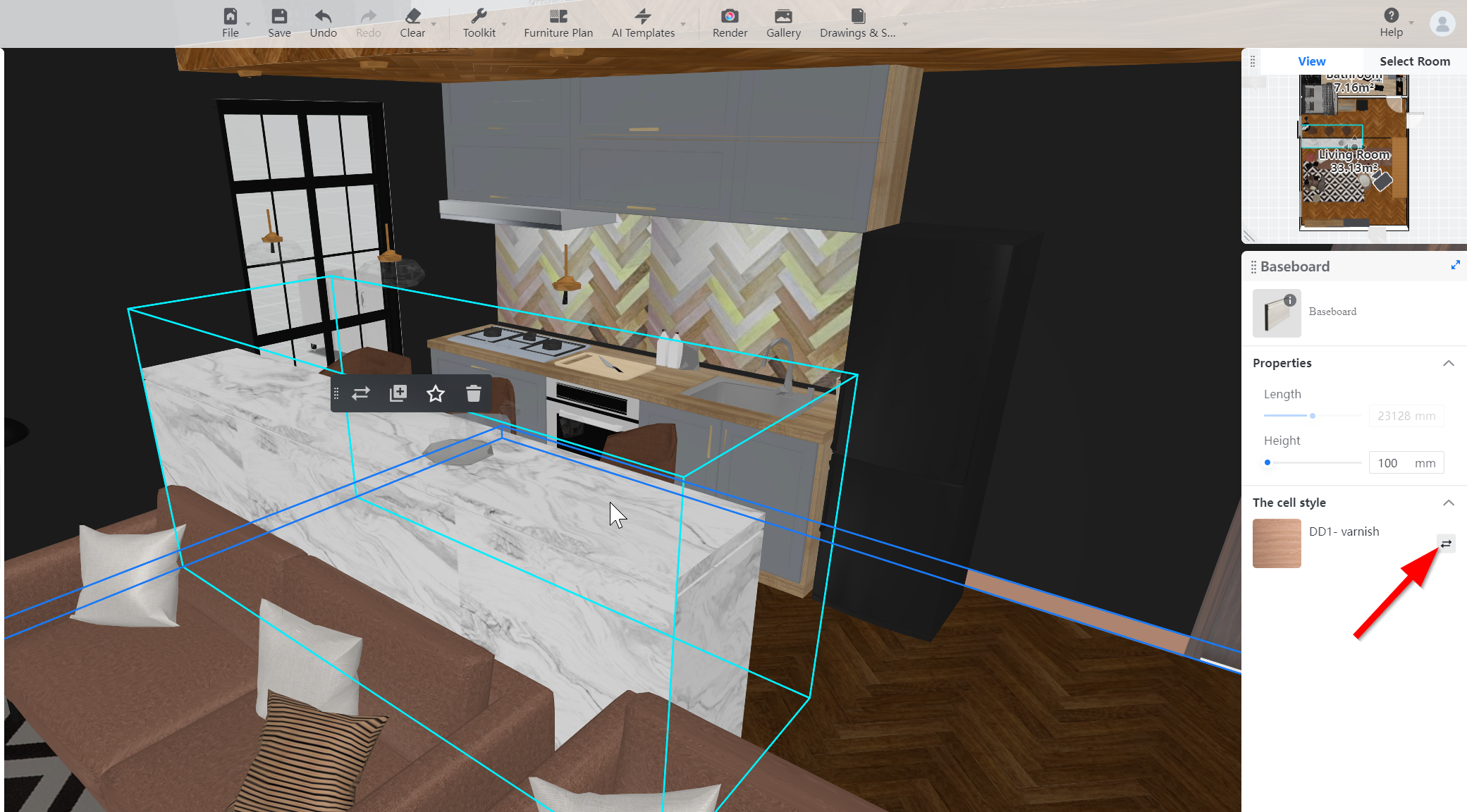-
Getting Started
-
Model Library & Asset Management
-
News & Product Update
-
Kitchen, Bathroom, Closet, Custom Modelling
-
[Enterprise] 3D Viewer & Virtual Showroom
-
Payment & Billing
-
Version 5.0
-
Upload & Export
-
Personal Account
-
Photo & Video Studio
-
Material&Component
-
Floor Plan Basic
-
Images/Videos & Light
-
Tips & Tricks
-
Privacy & Terms
-
Inspiration Spaces
-
Testimonials
-
Construction Drawings
-
AI Tools
-
Customer Service Team
-
Projects Management
-
FAQ
-
Coohom Online Training
-
Lighting Design
-
Coohom Architect
How to Add Baseboards
To add baseboards for your project, please:
1. Select Public library >Construction > Baseboards in the left panel.

2. Choose one baseboard and drag it into your floor plan.
3. The baseboard will be applied to the entire room. Hold down Ctrl to tile one wall only.

4. Left-click the baseboard you added to use the Duplicate or Delete functionality in the floating toolbar.

5. Click on the replace button if want to replace other type materials.
