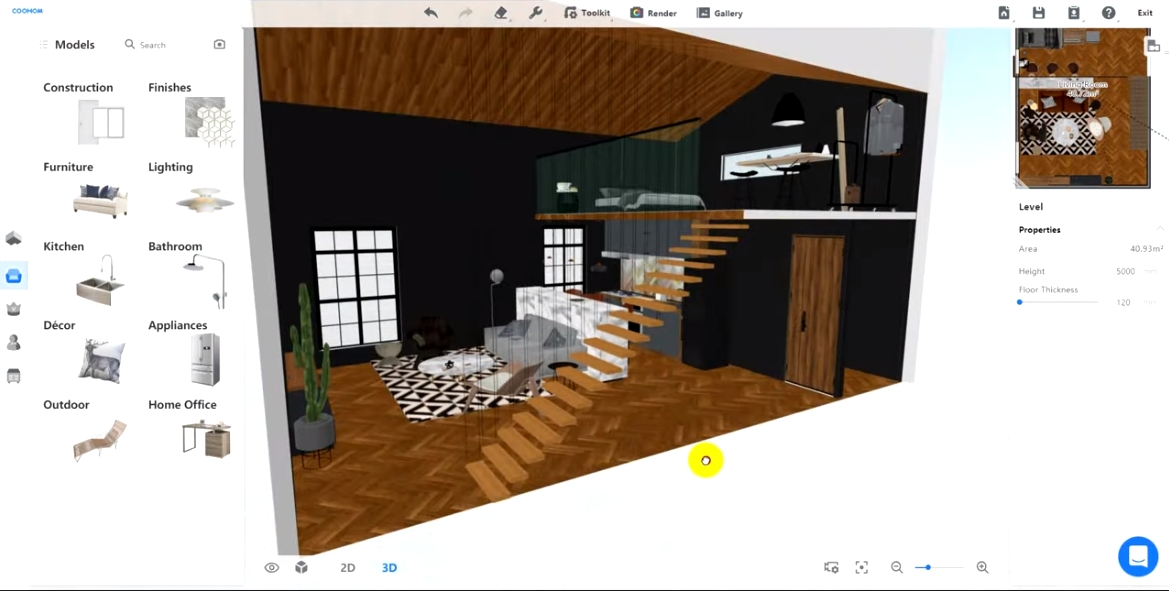- Helpcenter
- Material&Component
- Modeling in Material&Component Tool
-
Getting Started
-
Model Library & Asset Management
-
News & Product Update
-
Kitchen, Bathroom, Closet, Custom Modelling
-
[Enterprise] 3D Viewer & Virtual Showroom
-
Payment & Billing
-
Version 5.0
-
Upload & Export
-
Personal Account
-
Photo & Video Studio
-
Material&Component
-
Floor Plan Basic
-
Images/Videos & Light
-
Tips & Tricks
-
Privacy & Terms
-
Inspiration Spaces
-
Testimonials
-
Construction Drawings
-
AI Tools
-
Customer Service Team
-
Projects Management
-
FAQ
-
Coohom Online Training
-
Lighting Design
-
Coohom Architect
Material&Component: Draw Sloped Ceiling
Hey, many users have questioned how to draw a sloped ceiling or inclined roof. Noted that the systematic inclined roof, which we currently do not support, is estimated to launch in the future. As for now, we recommend you creating such a ceiling/roof by using our Material&Component tool.
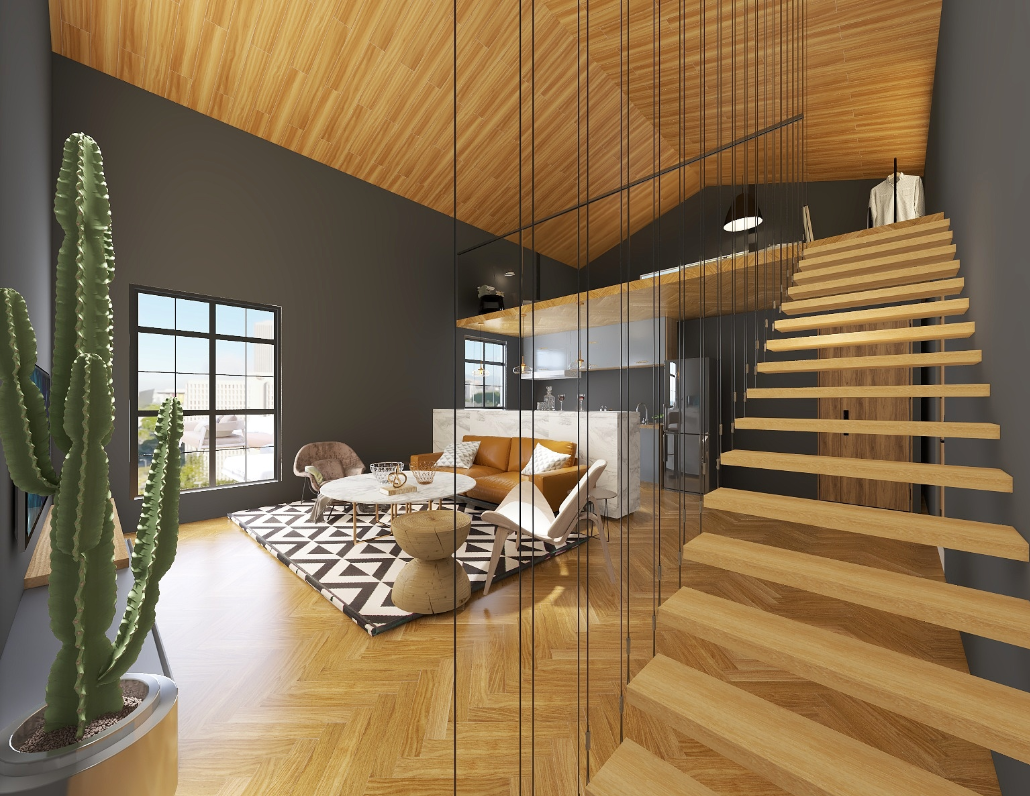
( Youtube link: https://youtu.be/DrXhXIcJkok )
To complete the sloped ceiling in this way, you may:
1. Draw the floor plan.
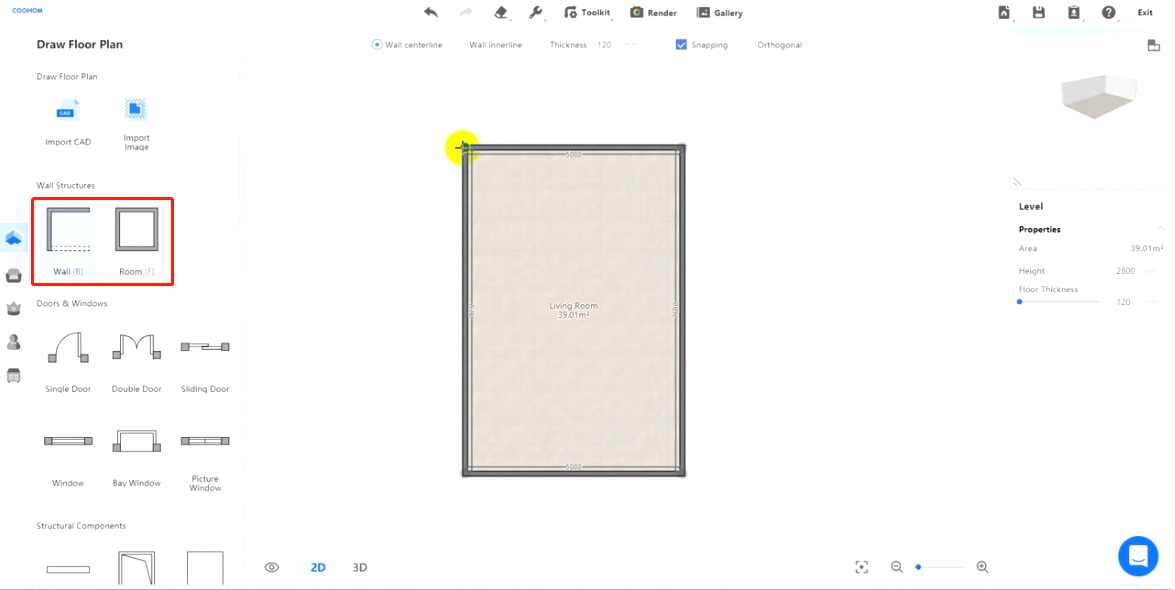
2. Set the first level height to the height of the whole house. Like 5000mm.
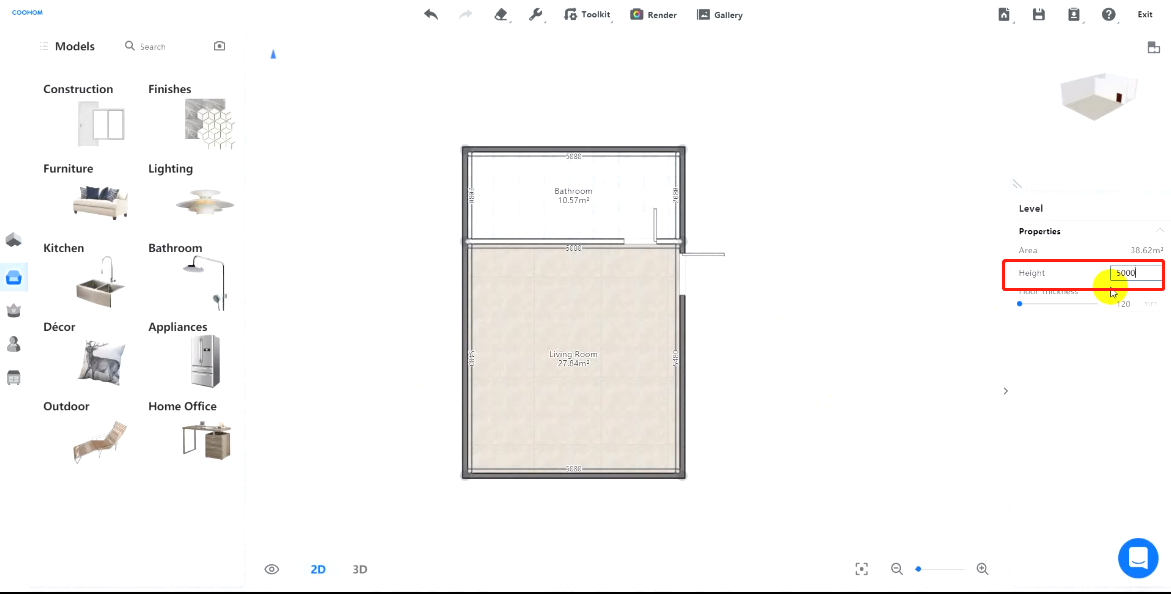
3. Click Construction in the left panel to go to our modeling tool.
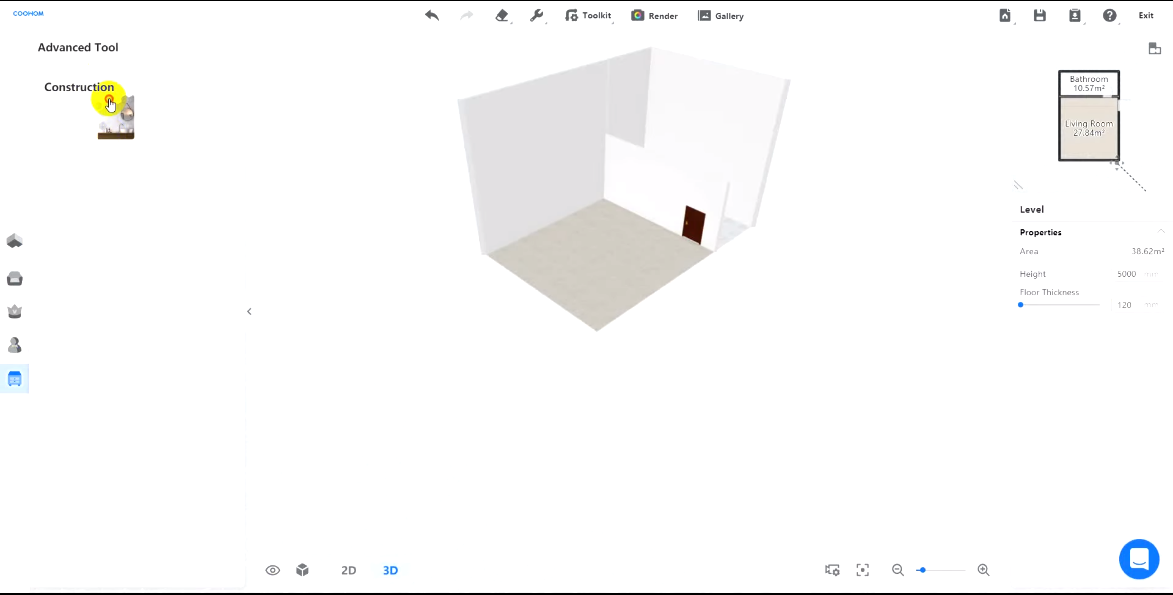
4. Choose one exterior wall and click Background Wall Editor.
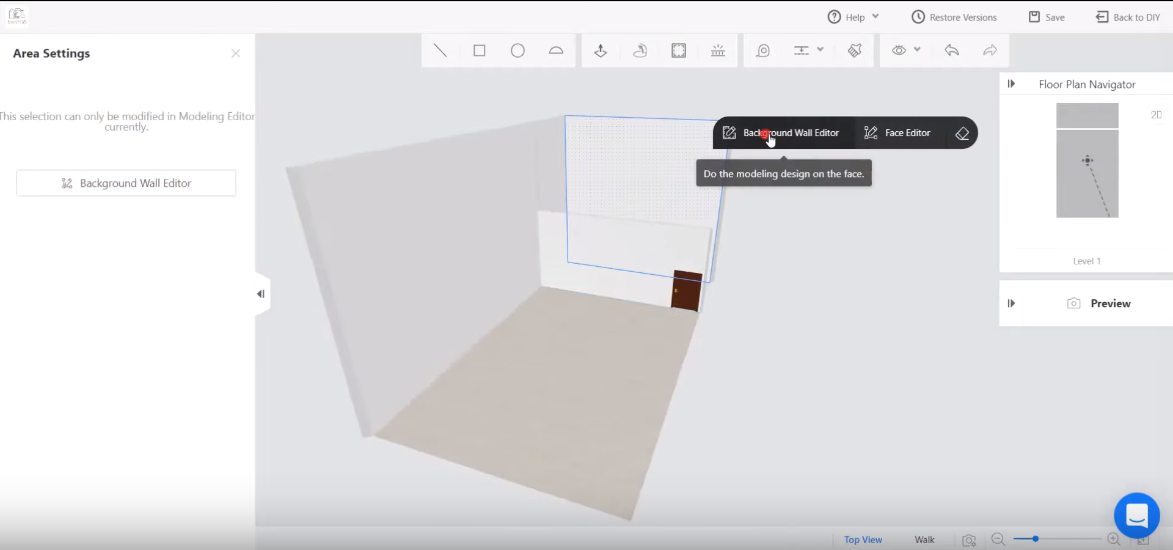
5. In the editor, use the LINE tool (in the top toolbar) to draw the profile of the sloped ceiling on the face.
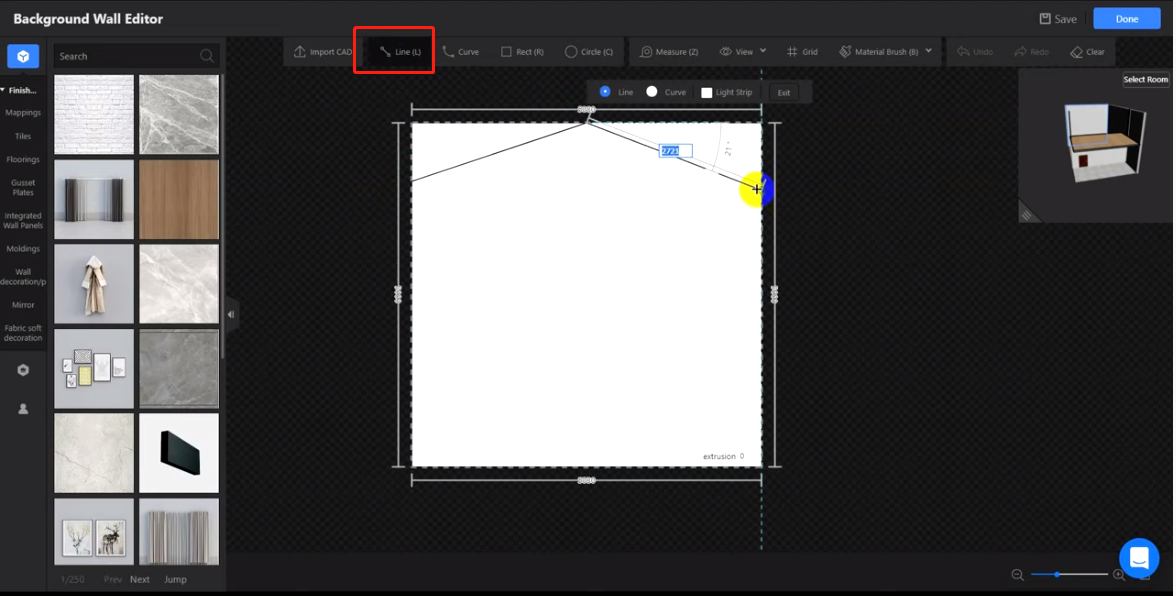
6. Protrude this part as the sloped ceiling.
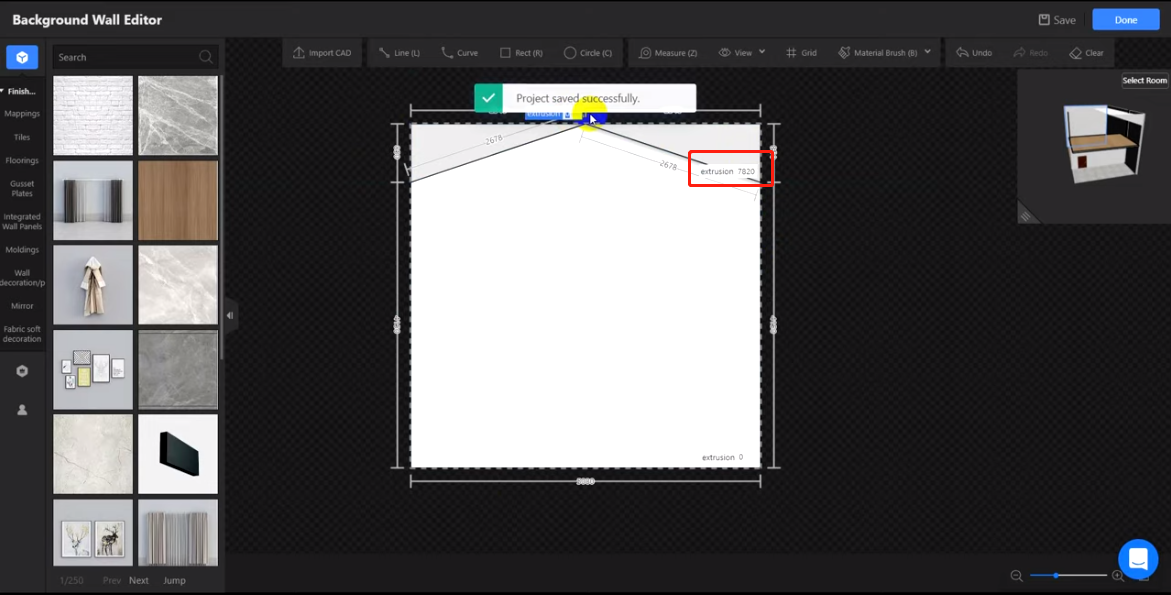
7. Save and quit the background wall editor.
8. Now, the sloped ceiling is ready. Drag more finishes and 3D models to your project.
