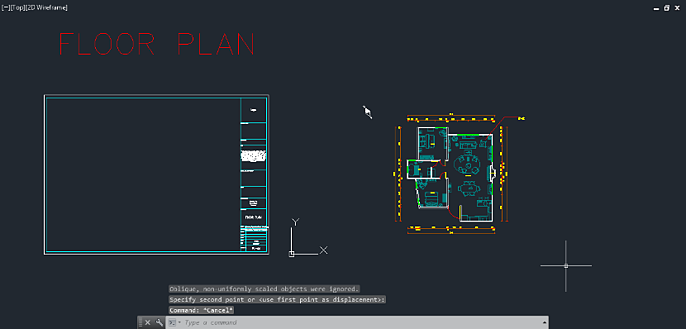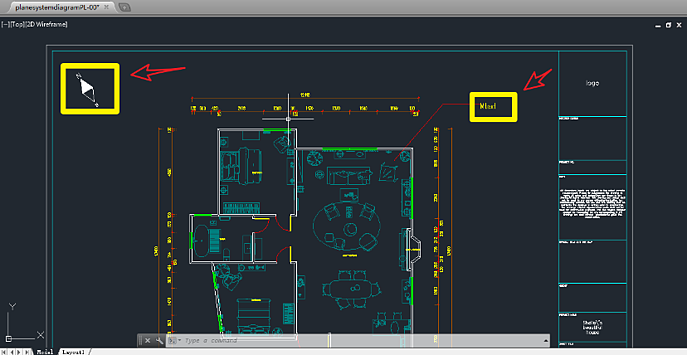- Helpcenter
- Upload & Export
- Download & Export
-
Getting Started
-
Model Library & Asset Management
-
News & Product Update
-
Kitchen, Bathroom, Closet, Custom Modelling
-
[Enterprise] 3D Viewer & Virtual Showroom
-
Payment & Billing
-
Version 5.0
-
Upload & Export
-
Personal Account
-
Photo & Video Studio
-
Material&Component
-
Floor Plan Basic
-
Images/Videos & Light
-
Tips & Tricks
-
Privacy & Terms
-
Inspiration Spaces
-
Testimonials
-
Construction Drawings
-
AI Tools
-
Customer Service Team
-
Projects Management
-
FAQ
-
Coohom Online Training
-
Lighting Design
-
Coohom Architect
How To Customize Compass, Export CAD Files, Add Dimension Lines, and Title Block?
1. Click the compass in floor planner to adjust the angle.

2. Click Floor Plan in the upper toolbar:
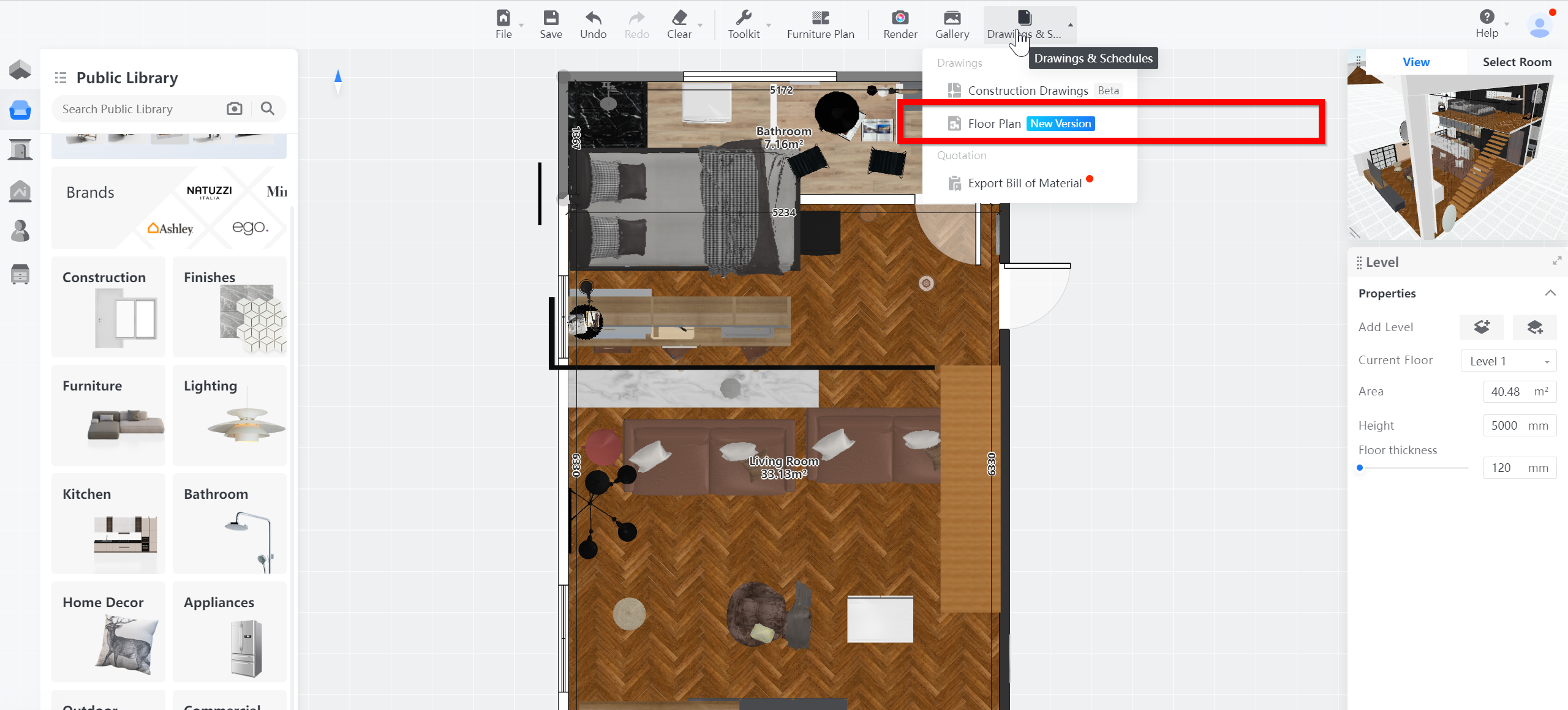
3. Users can adjust display mode in the left panel.
Click Reload to preview.
Download to get a floor plan in jpg format.
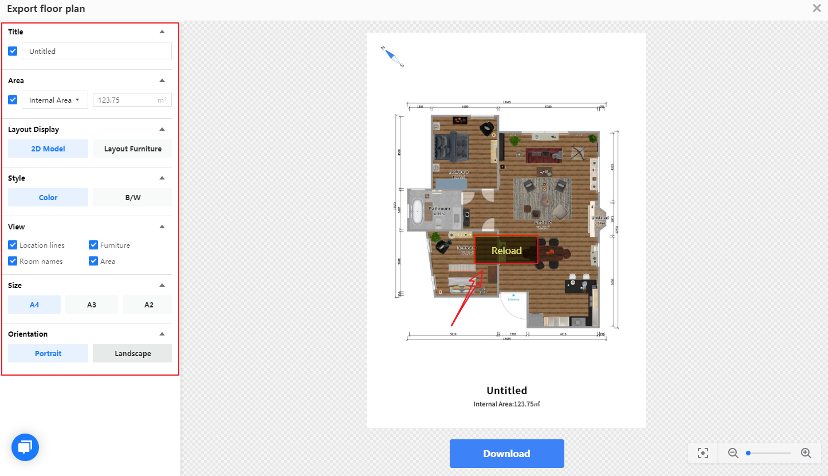
4. Also, you can Construction Drawings in the upper toolbar:
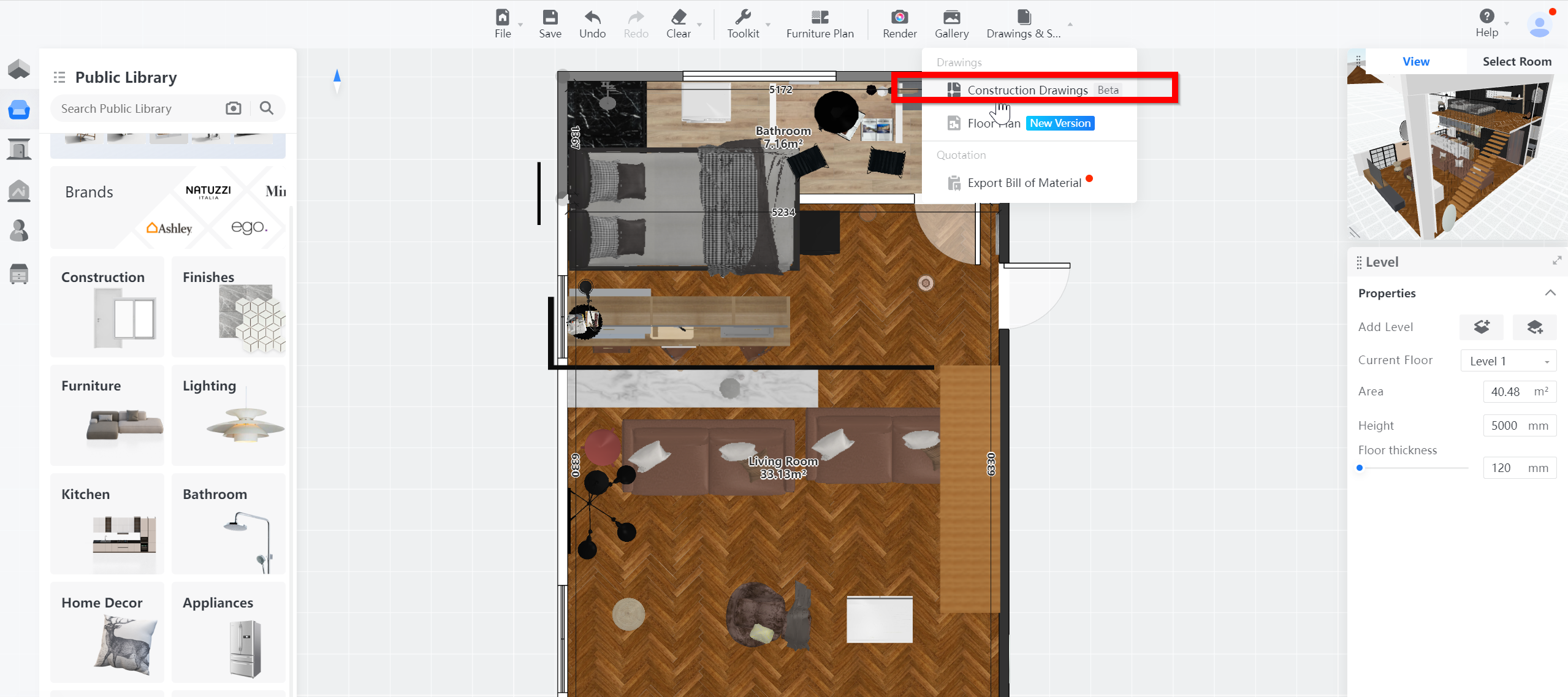
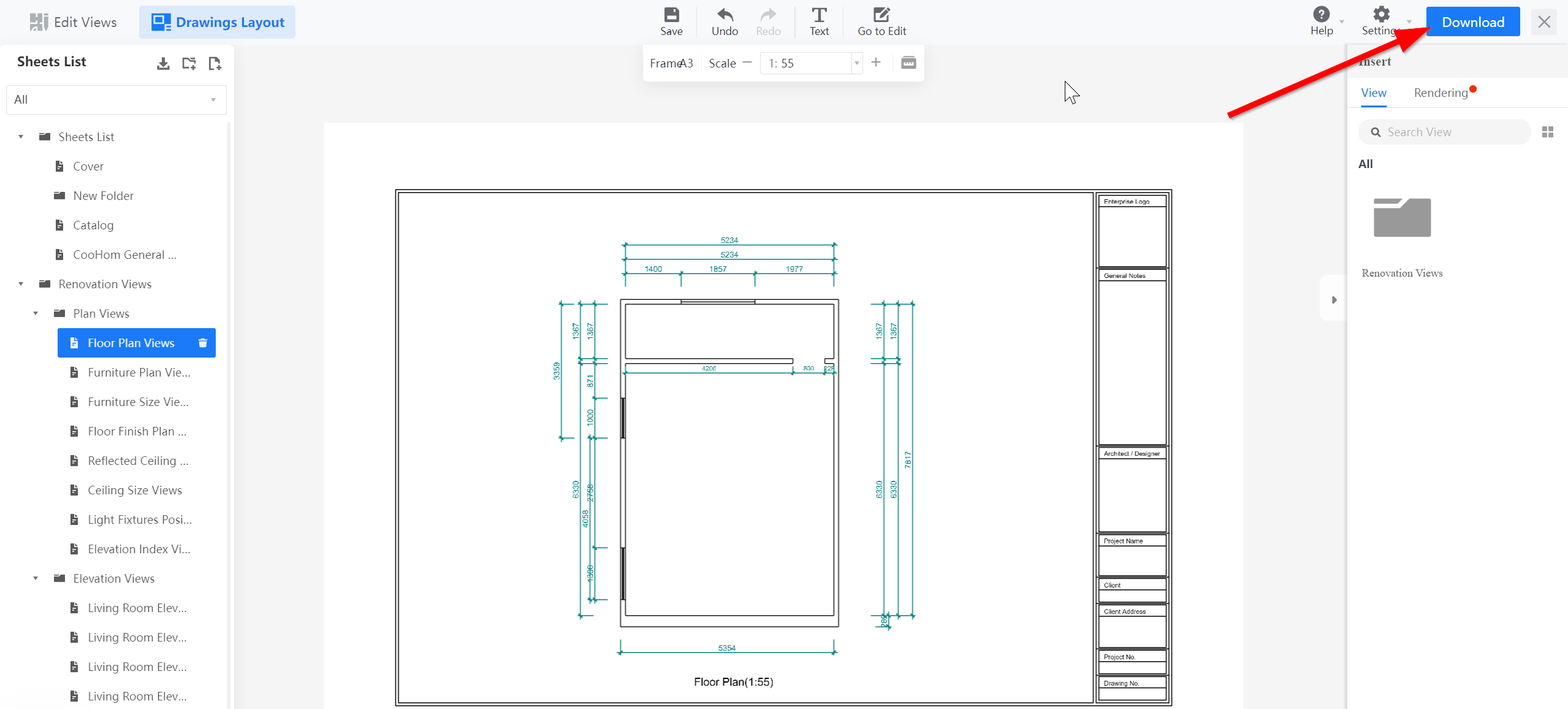
You will get a zip file with two files inside. Further edit in AutoCAD is available with these files.
1). add dimension lines:
Open the dxf file in Autodesk CAD.
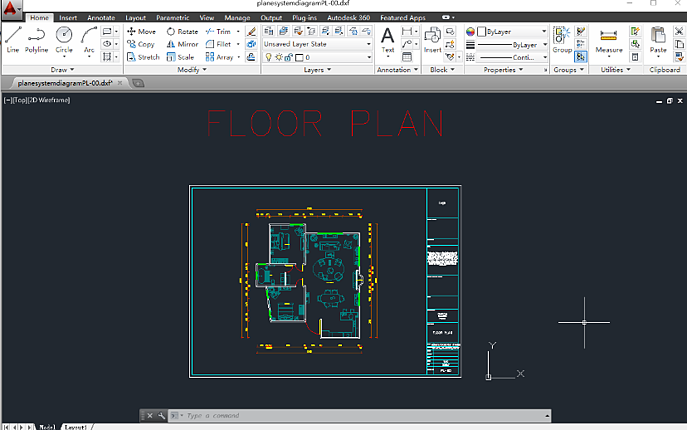
Draw your own compass, and add dimension lines
2). Change title block
