-
Getting Started
-
Model Library & Asset Management
-
News & Product Update
-
Kitchen, Bathroom, Closet, Custom Modelling
-
[Enterprise] 3D Viewer & Virtual Showroom
-
Payment & Billing
-
Version 5.0
-
Upload & Export
-
Personal Account
-
Photo & Video Studio
-
Material&Component
-
Floor Plan Basic
-
Images/Videos & Light
-
Tips & Tricks
-
Privacy & Terms
-
Inspiration Spaces
-
Testimonials
-
Construction Drawings
-
AI Tools
-
Customer Service Team
-
Projects Management
-
FAQ
-
Coohom Online Training
-
Lighting Design
-
Coohom Architect
How To Create Multi-Floor?
Currently, Coohom has two ways to create multi-floor. The first one is to use the Construction tool to draw a multi-floor, and the second is to use the Multi-Floor function.
¨¨¨¨¨¨¨¨¨¨¨¨¨¨¨¨¨¨¨¨¨¨¨¨¨¨¨¨¨¨¨¨¨¨¨¨¨¨¨¨¨¨¨¨¨¨¨¨¨¨¨¨¨¨¨¨¨¨¨¨¨¨¨¨¨¨¨¨¨¨¨¨¨¨¨¨¨¨¨¨¨¨¨¨¨¨¨¨¨¨¨¨¨¨¨¨¨¨¨¨¨¨¨¨¨¨¨¨¨¨¨¨¨¨¨¨¨¨¨¨¨¨¨¨¨¨¨¨¨¨¨¨¨
New Function: Multi-Floor
-
In the right panel of the Floor plan, Click
to add floors and
to add a basement.
In the right panel of the Floor plan, Click

to add floors and

to add a basement.
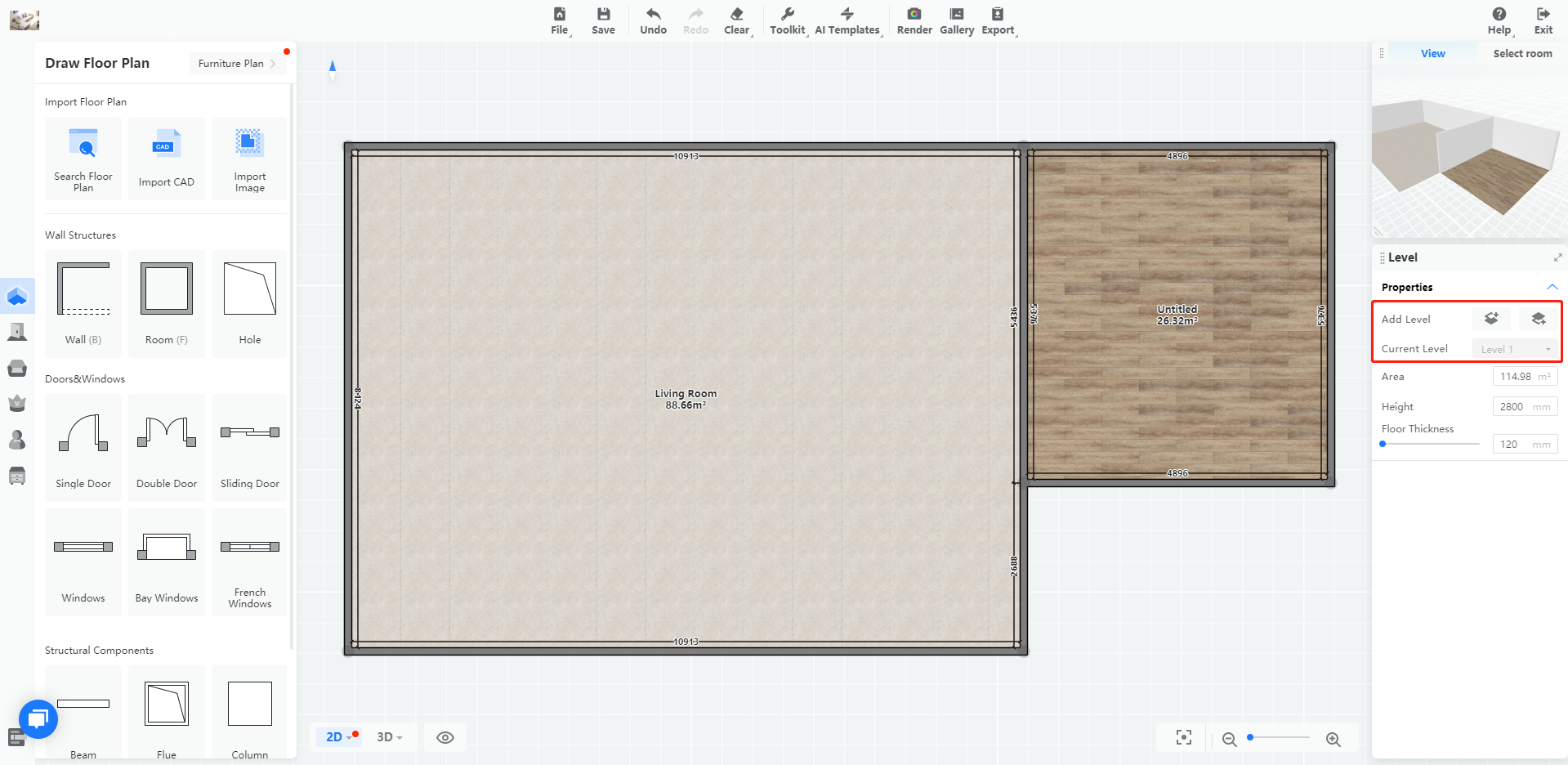
2. Switch to level 2

in the drop-down menu in the right panel.
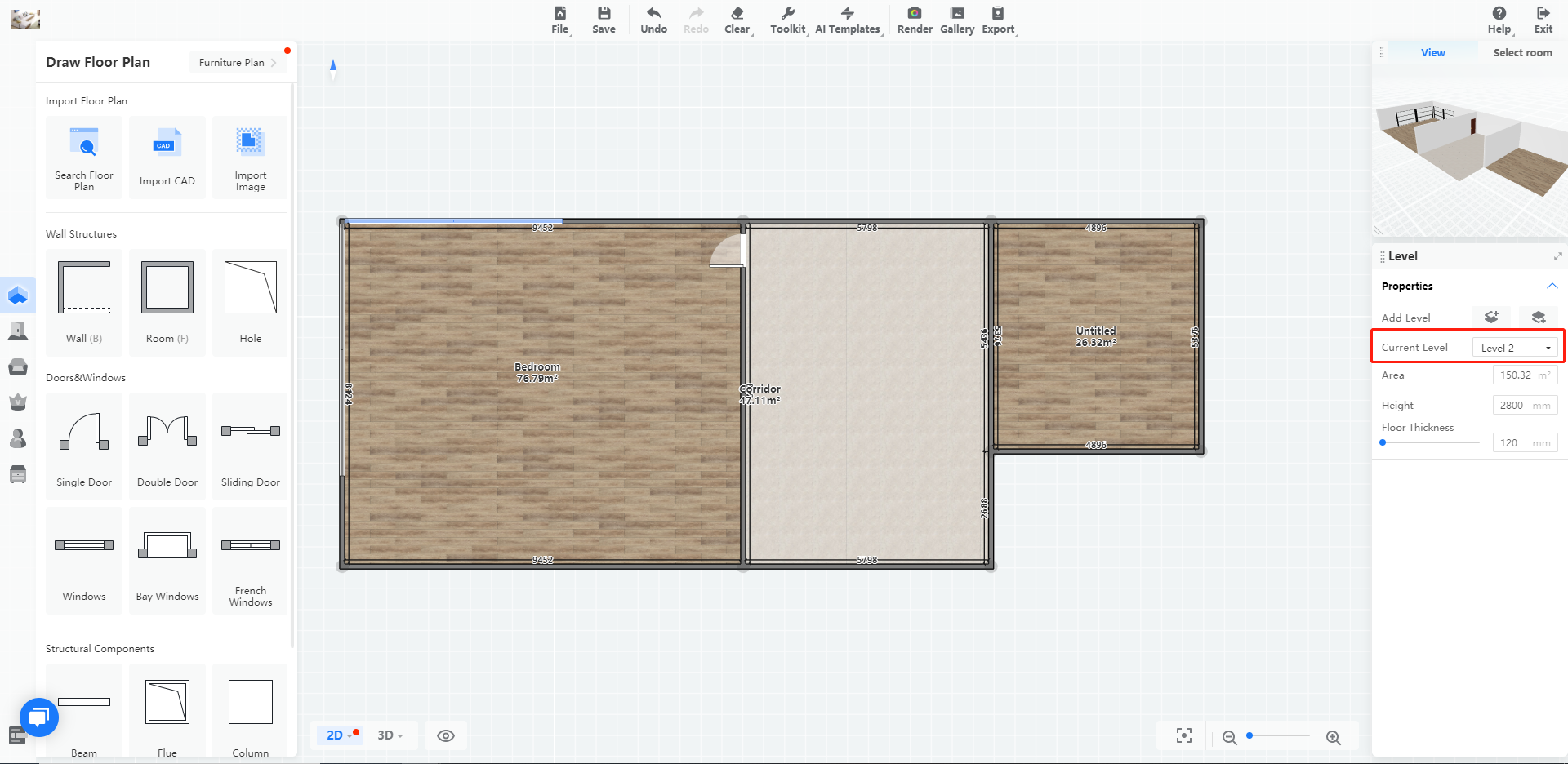
3. After you create the level 2, use the Draw Hole tool in the Floor Plan

to create the space for stairs.
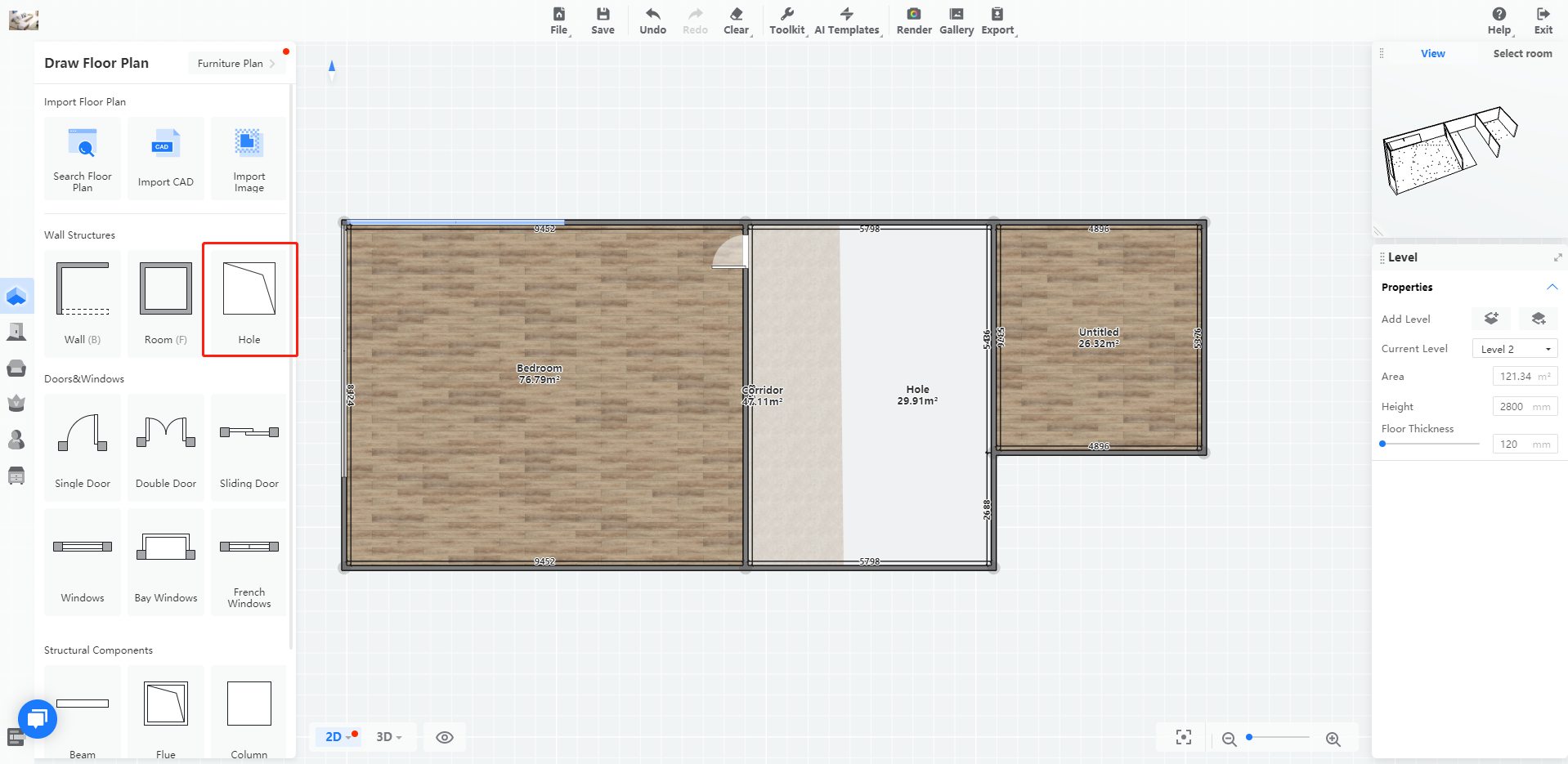
4. Memorize the place you drew the hole, and place a stair on the first floor at the same location.
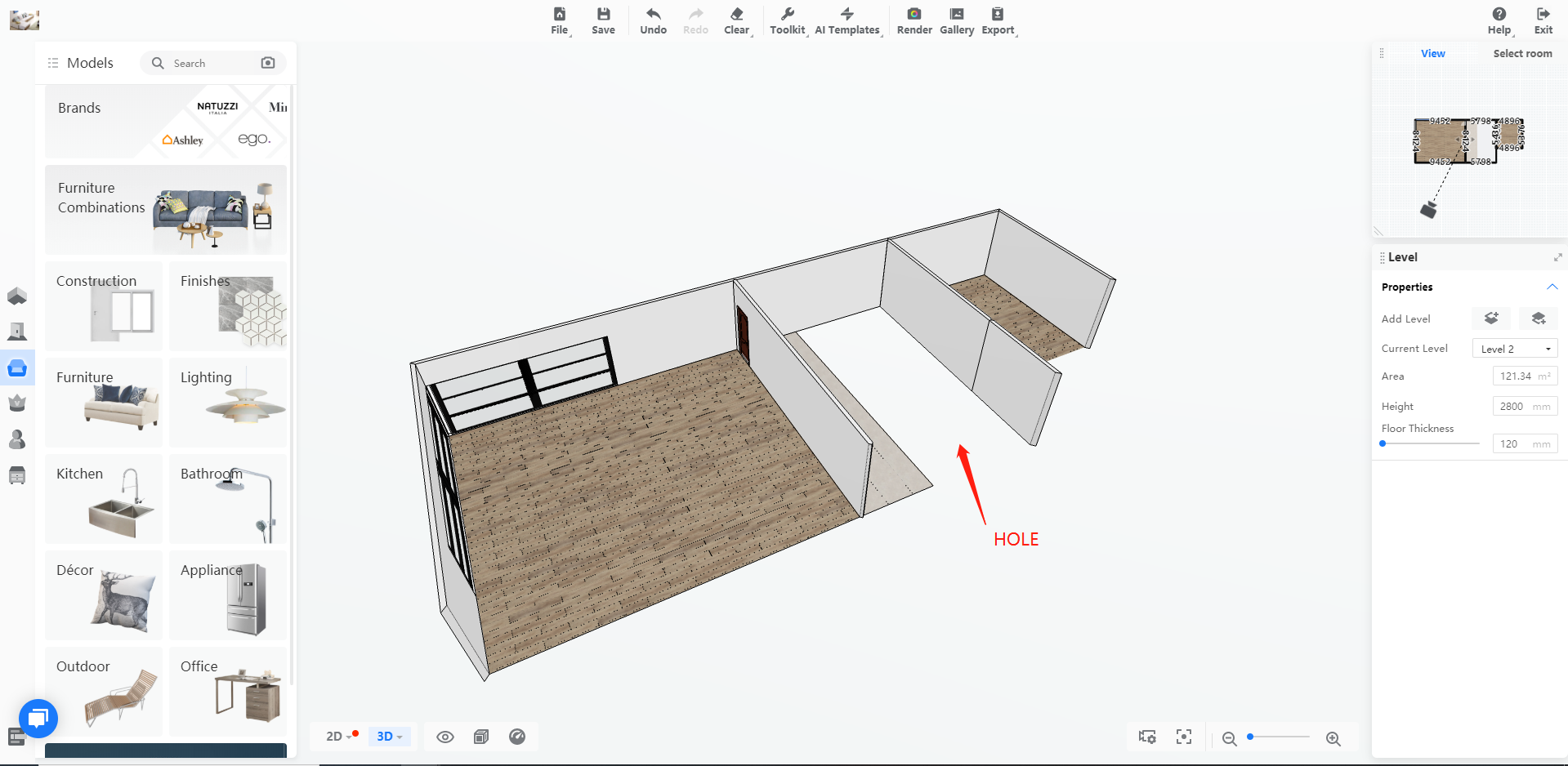
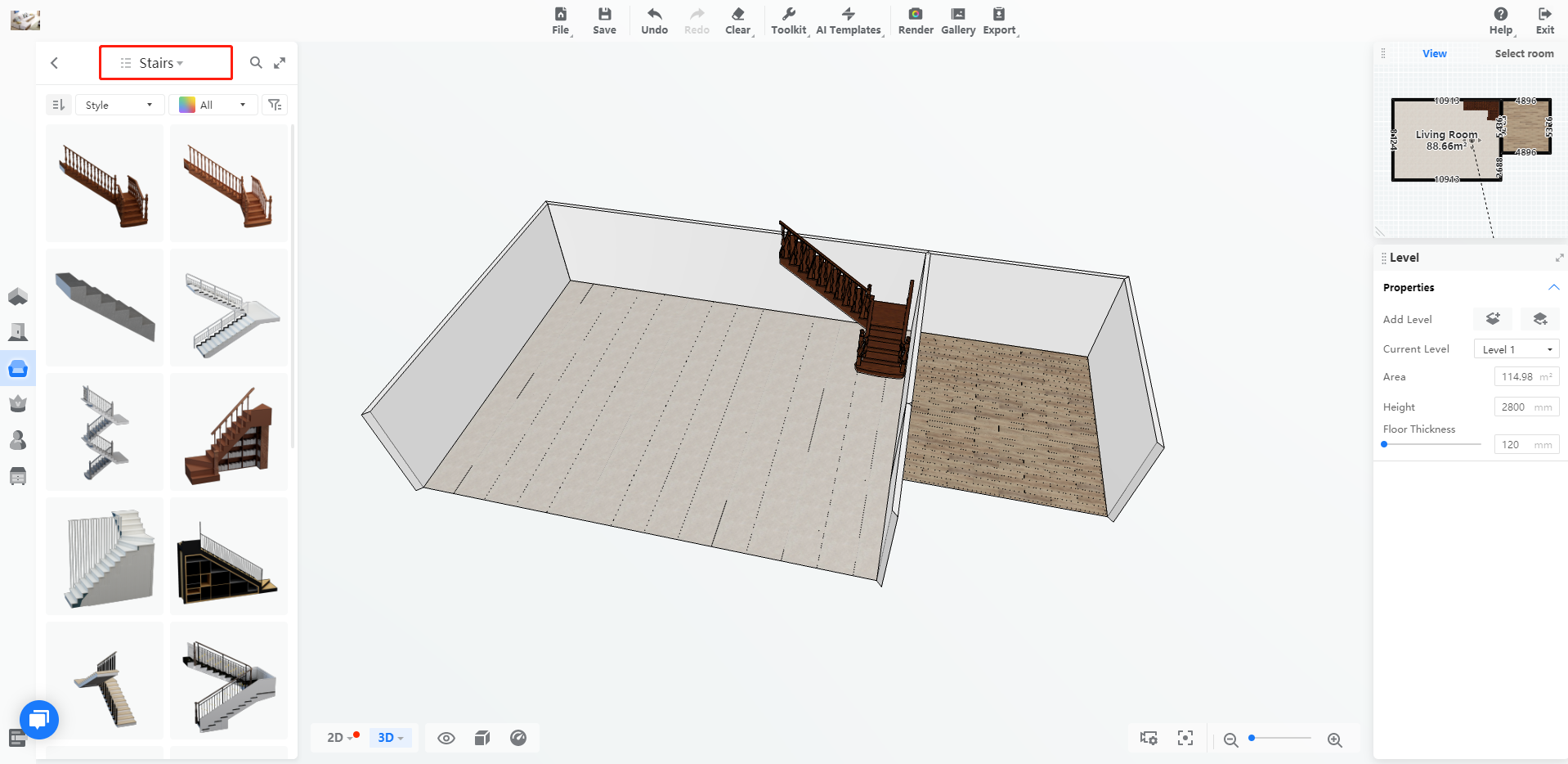
After creating several floors, decorate the entire room, drag and drop models from model libraries, then render.
Note: Select different floors to render different panoramas.
5. Go to My Projects - View Project - 720Tour to combine the multiple floors.
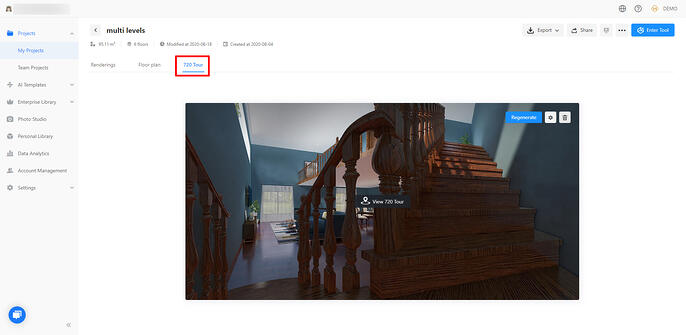
6. Select all the panoramas needed, and customize the starting floor and the starting room, any floor can be set as the starting floor, even a basement.
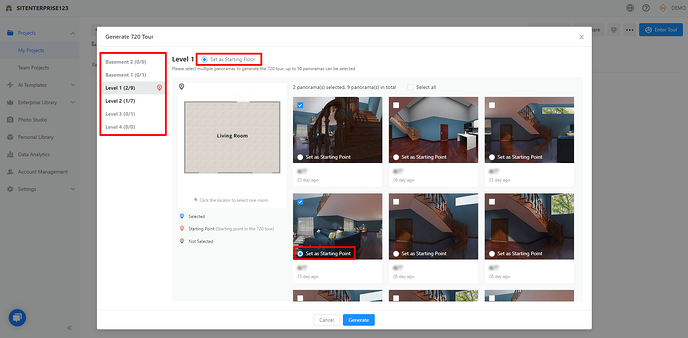
7. Share the 720tour, then you can go through the entire house by changing the floors in the floor plan navigator, or with the arrows on the tour.


