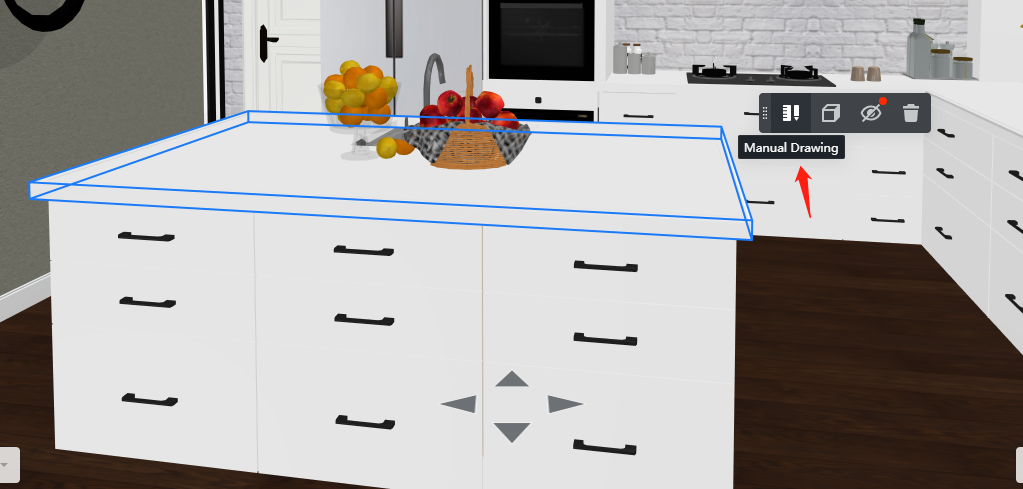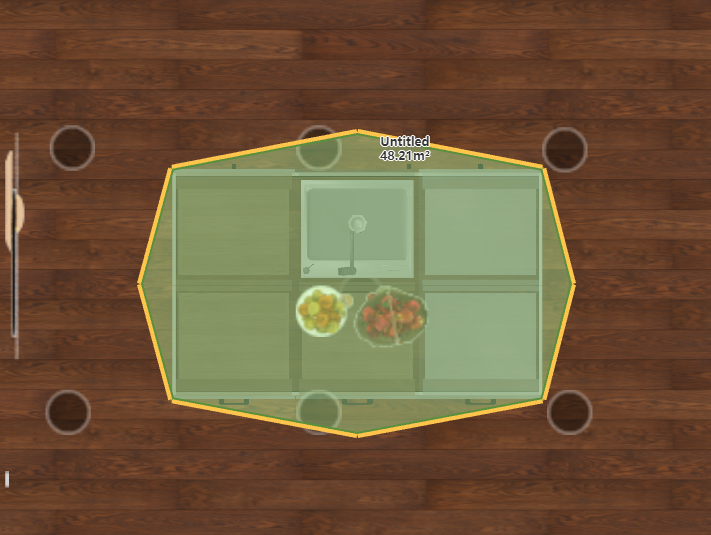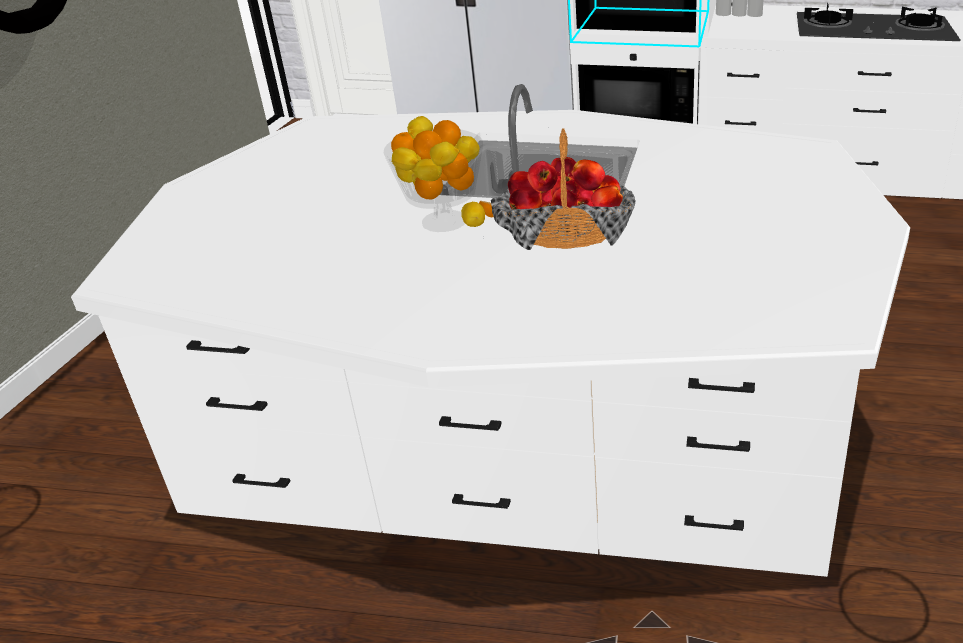- Helpcenter
- Kitchen, Bathroom, Closet, Custom Modelling
- Tool Bar & Toolkit
-
Getting Started
-
Model Library & Asset Management
-
News & Product Update
-
Kitchen, Bathroom, Closet, Custom Modelling
-
[Enterprise] 3D Viewer & Virtual Showroom
-
Payment & Billing
-
Version 5.0
-
Upload & Export
-
Personal Account
-
Photo & Video Studio
-
Material&Component
-
Floor Plan Basic
-
Images/Videos & Light
-
Tips & Tricks
-
Privacy & Terms
-
Inspiration Spaces
-
Testimonials
-
Construction Drawings
-
AI Tools
-
Customer Service Team
-
Projects Management
-
FAQ
-
Coohom Online Training
-
Lighting Design
Sketch Your Countertop - Manual Drawing
Are you still having a headache for designing special-shaped countertops?
Sketch Your Countertop can meet the design needs of special-shaped countertops, rounding and chamfering

Enter the Manual Drawing mode to make the special-shaped countertops.

After you make the adjustment, Click Start Generating.

