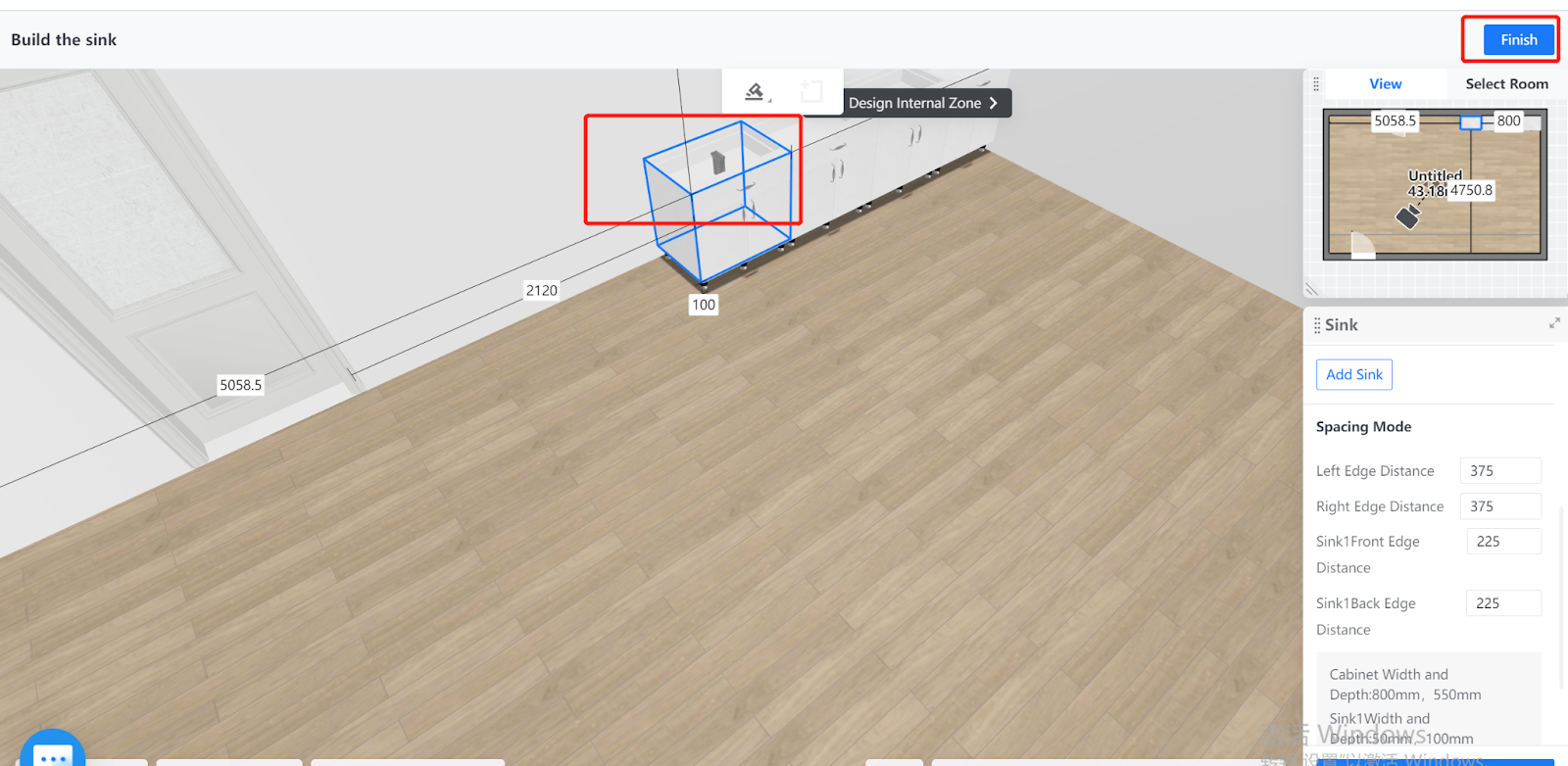- Helpcenter
- Kitchen, Bathroom, Closet, Custom Modelling
- Tool Bar & Toolkit
-
Getting Started
-
Model Library & Asset Management
-
News & Product Update
-
Kitchen, Bathroom, Closet, Custom Modelling
-
[Enterprise] 3D Viewer & Virtual Showroom
-
Payment & Billing
-
Version 5.0
-
Upload & Export
-
Personal Account
-
Photo & Video Studio
-
Material&Component
-
Floor Plan Basic
-
Images/Videos & Light
-
Tips & Tricks
-
Privacy & Terms
-
Inspiration Spaces
-
Testimonials
-
Construction Drawings
-
AI Tools
-
Customer Service Team
-
Projects Management
-
FAQ
-
Coohom Online Training
-
Lighting Design
How to Generate Sink?
Overview
In Coohom, you can generate sinks for the cabinets that you select. You can also configure the sink that you want to generate.
Steps
1. Enter the project that you want to work on. In the left-side navigation pane, click Custom Design. In the Custom Design panel, click Closet.

2. In the tool bar that appears, hover your cursor over the Generate icon. From the drop-down menu, select Sink.
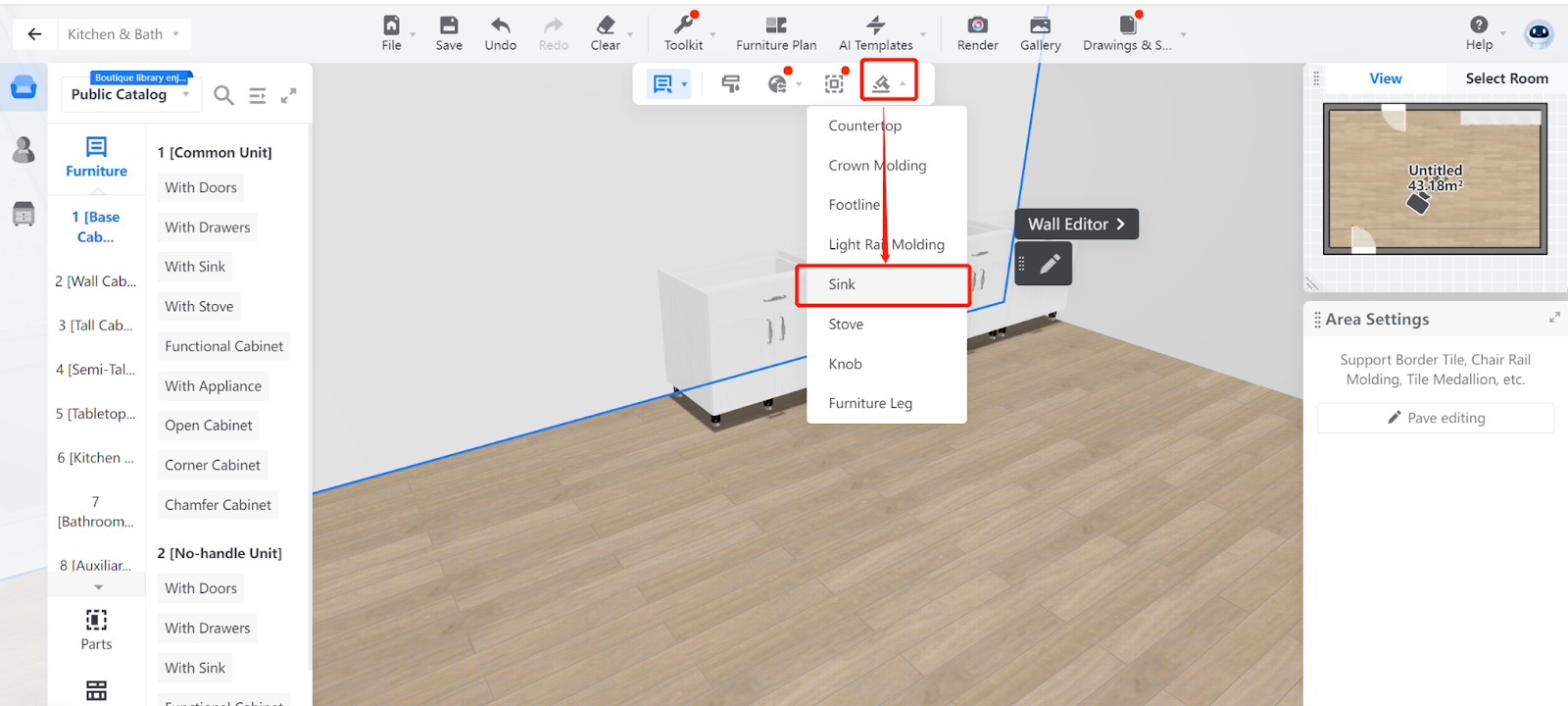
3. Then, select the cabinet for which you want to generate a sink.
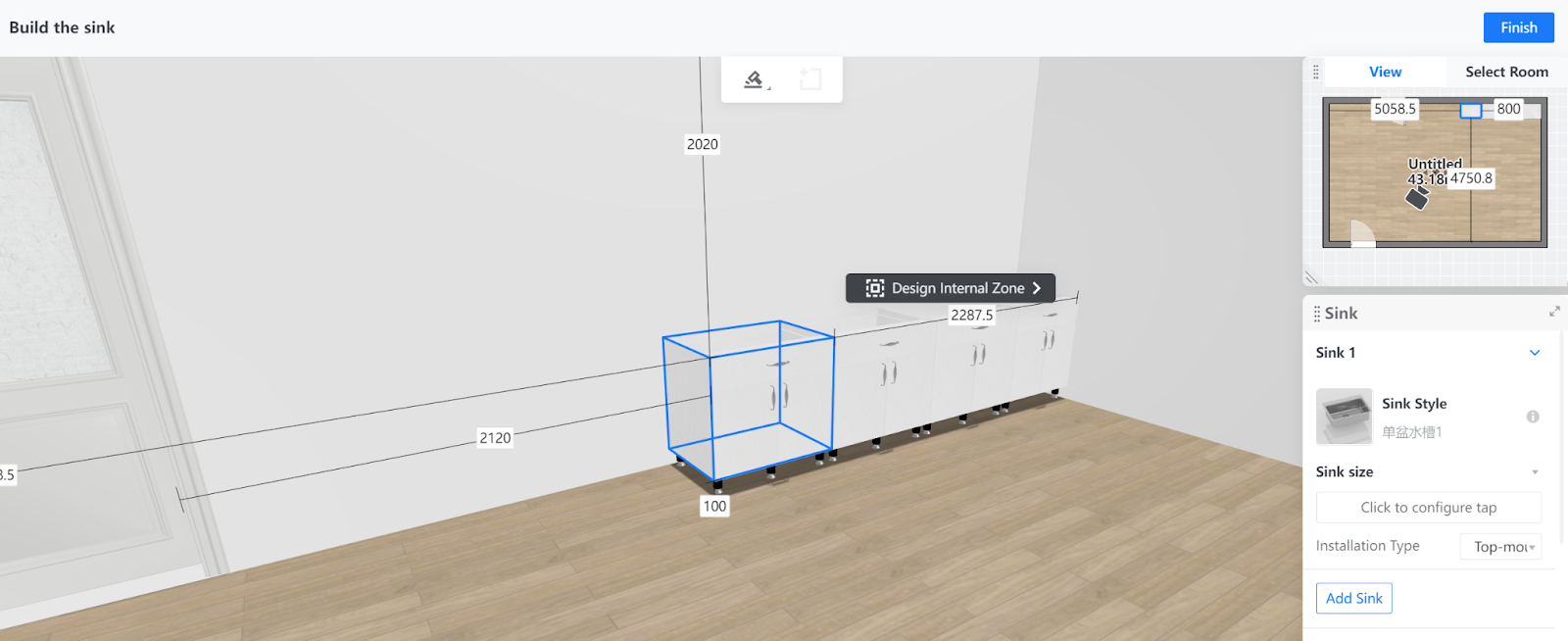
4. In the Sink pane on the right, click on the + icon to choose a sink style from Public Catalog or Brand Zone. Then, a thumbnail of the sink replaces the + icon.
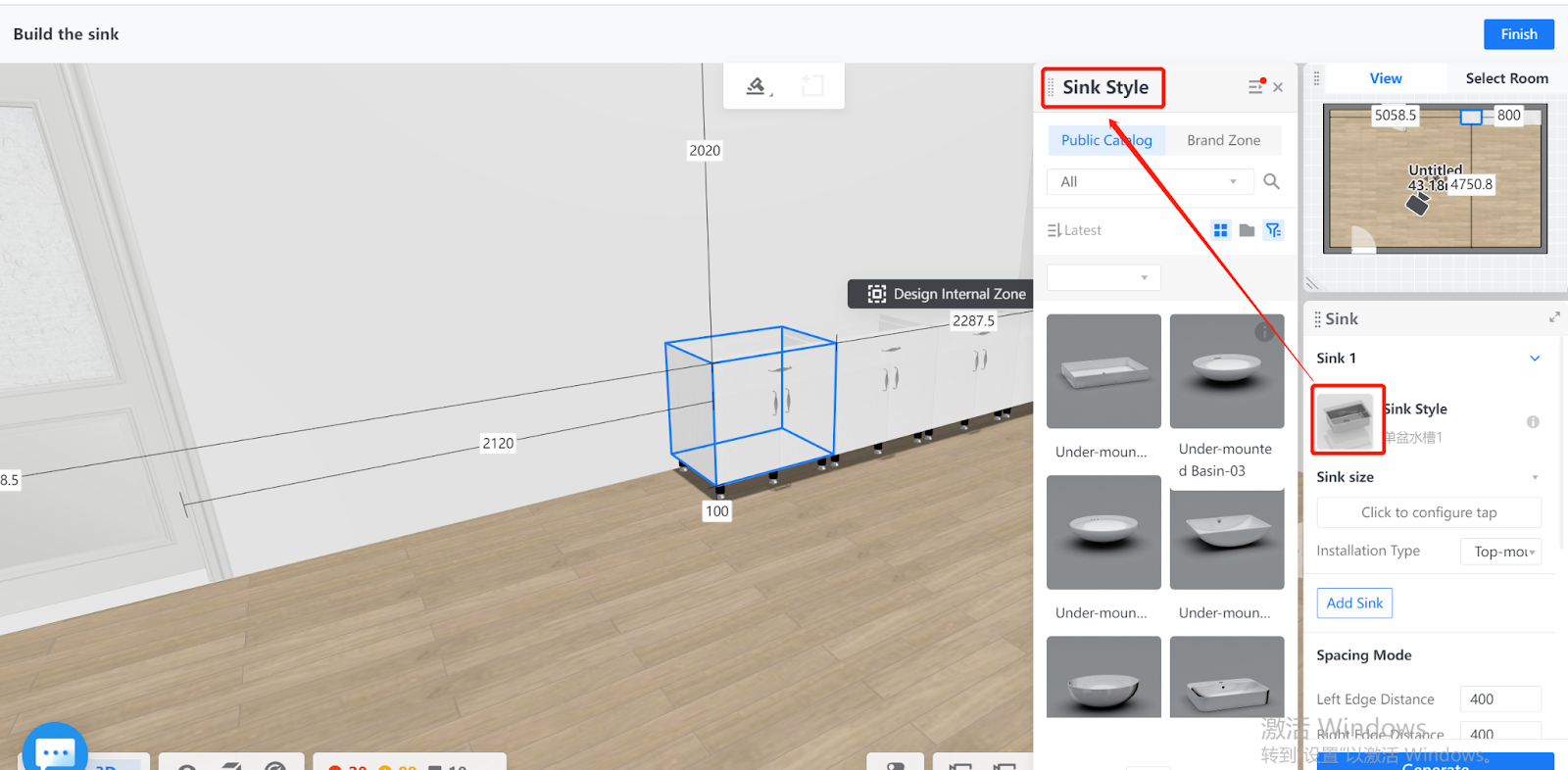
5. Next, expand the Sink size menu to set the width, depth, and height parameters for the sink.
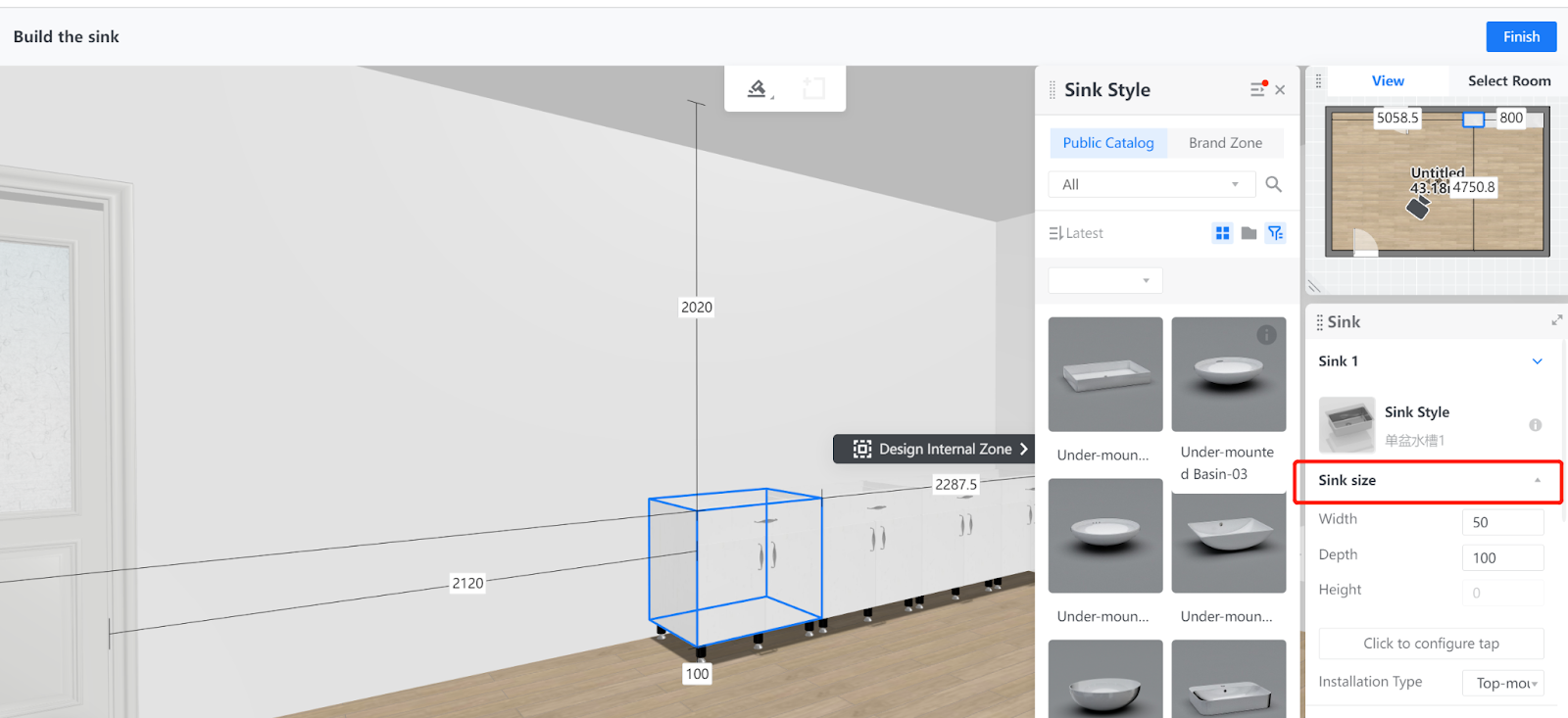
6. If the style of sink comes with a faucet hole, you can configure a tap. In this case, you need to choose its installation type.
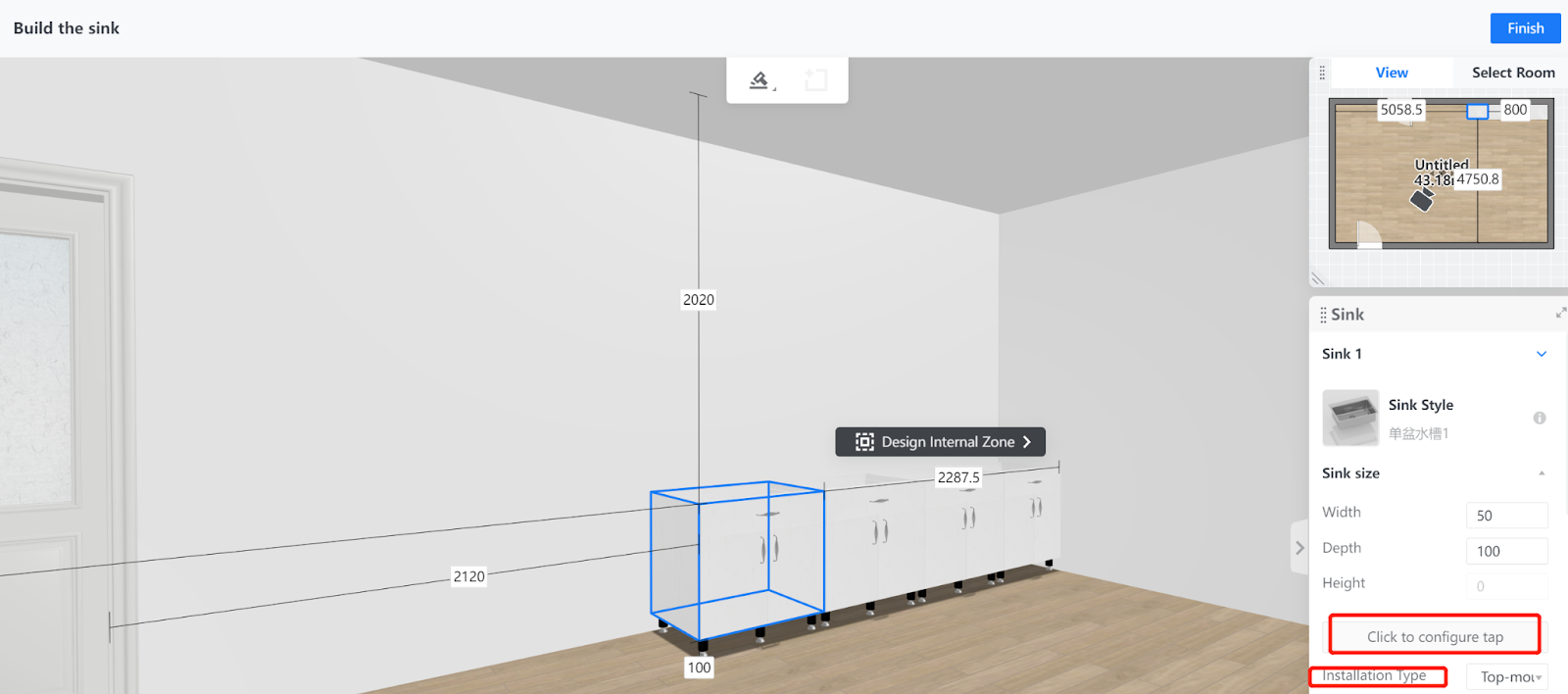
7. At the lower part of the Sink panel, you can set the spacing parameters for the sink. These include left, right, front, and back edge distance.
A top view sketch of the sink and the cabinet, indicated with the default width and depth figures, is shown for your reference.
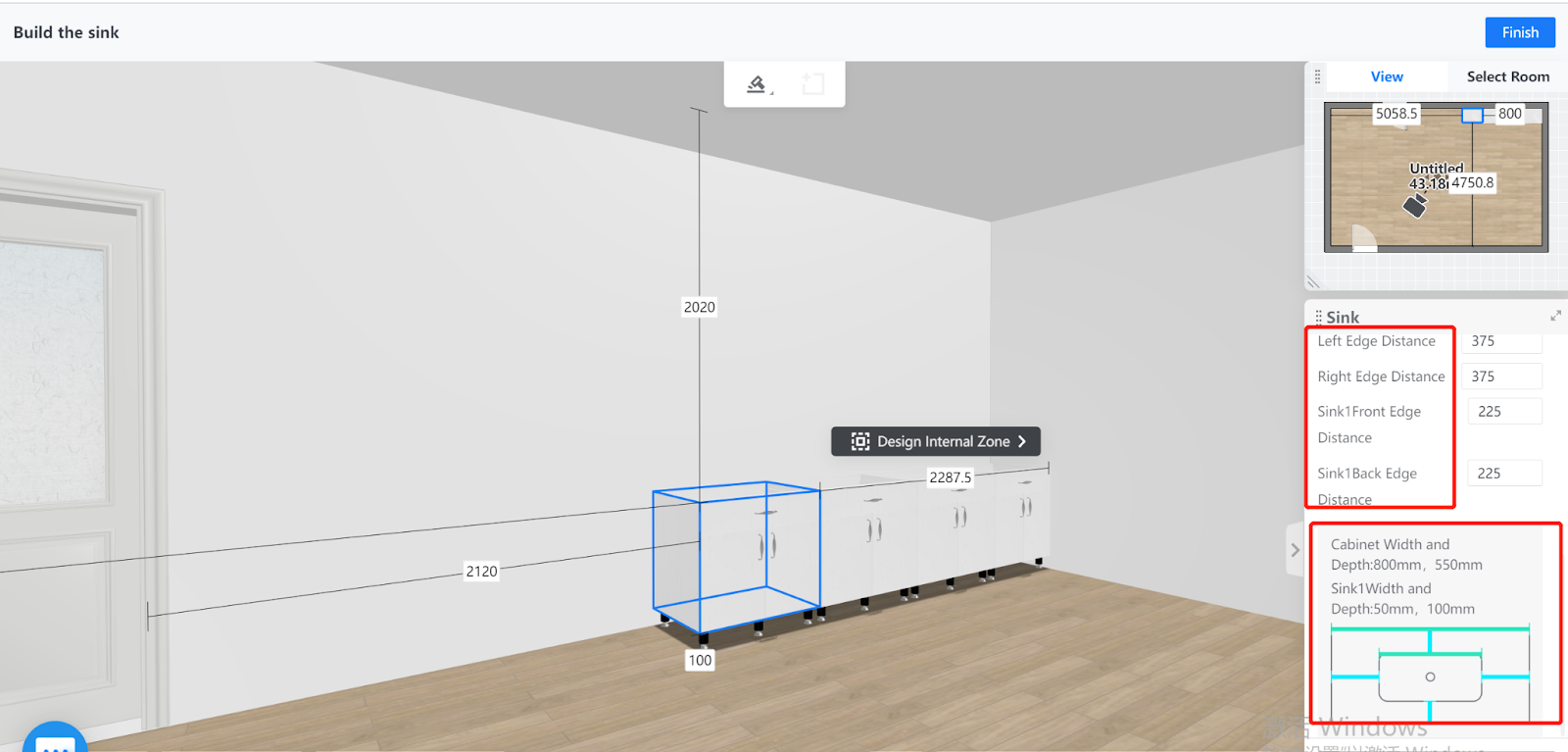
8. After you configure the sink, click the Generate button at the bottom of the right-side panel.
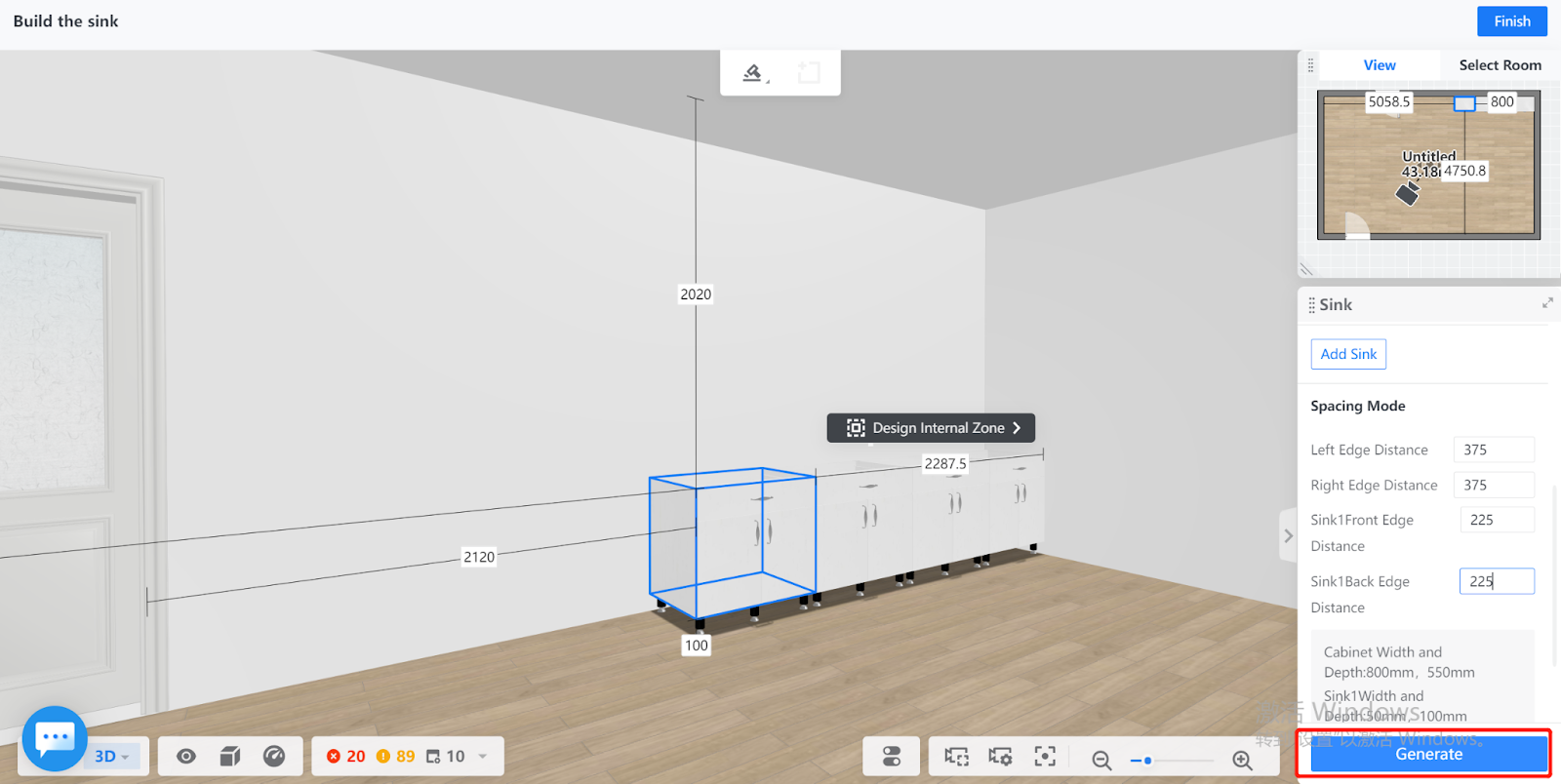
9. The sink is then generated based on your configurations. You can click the Finish button on the top right corner of the page to exit the feature.
