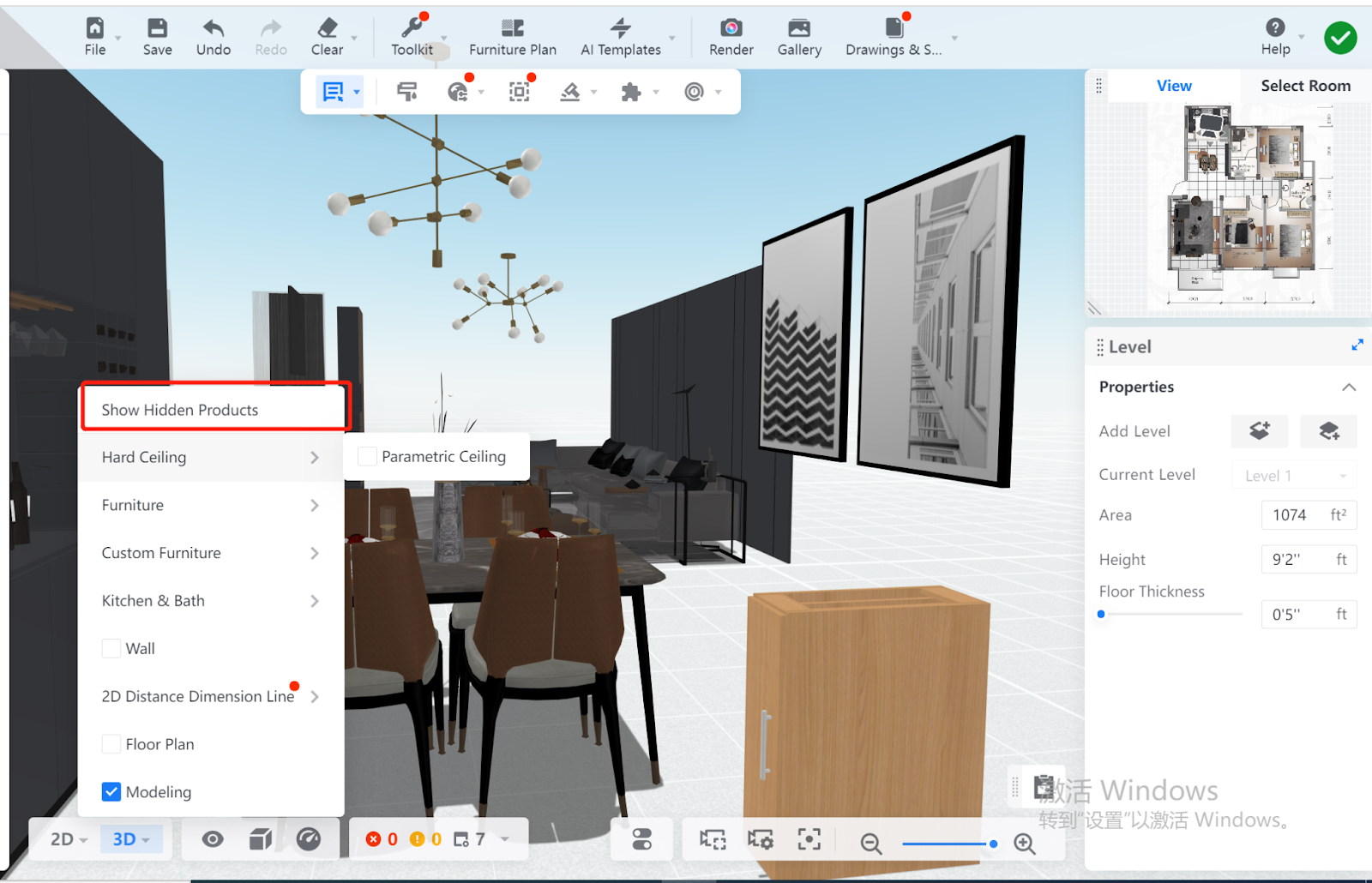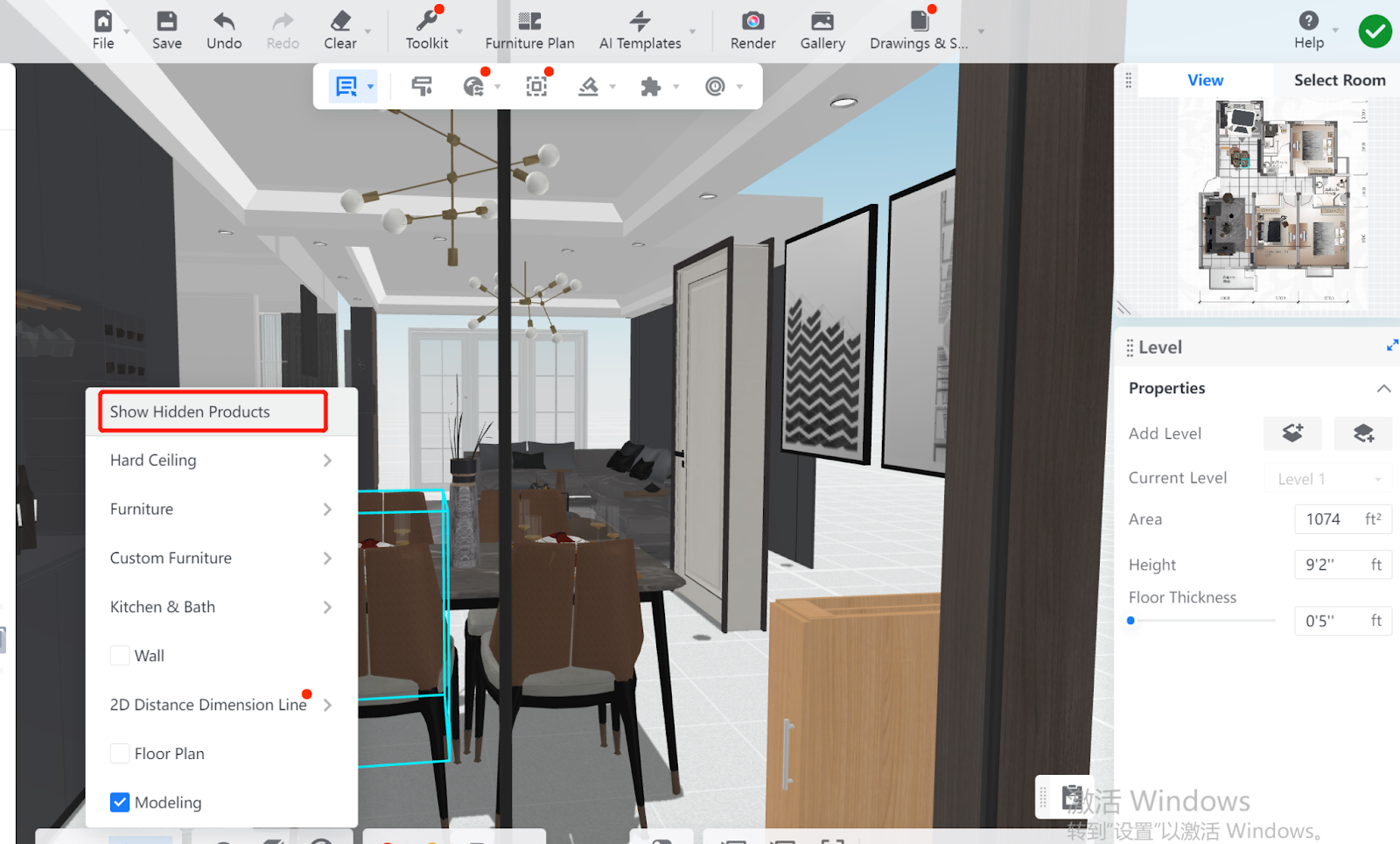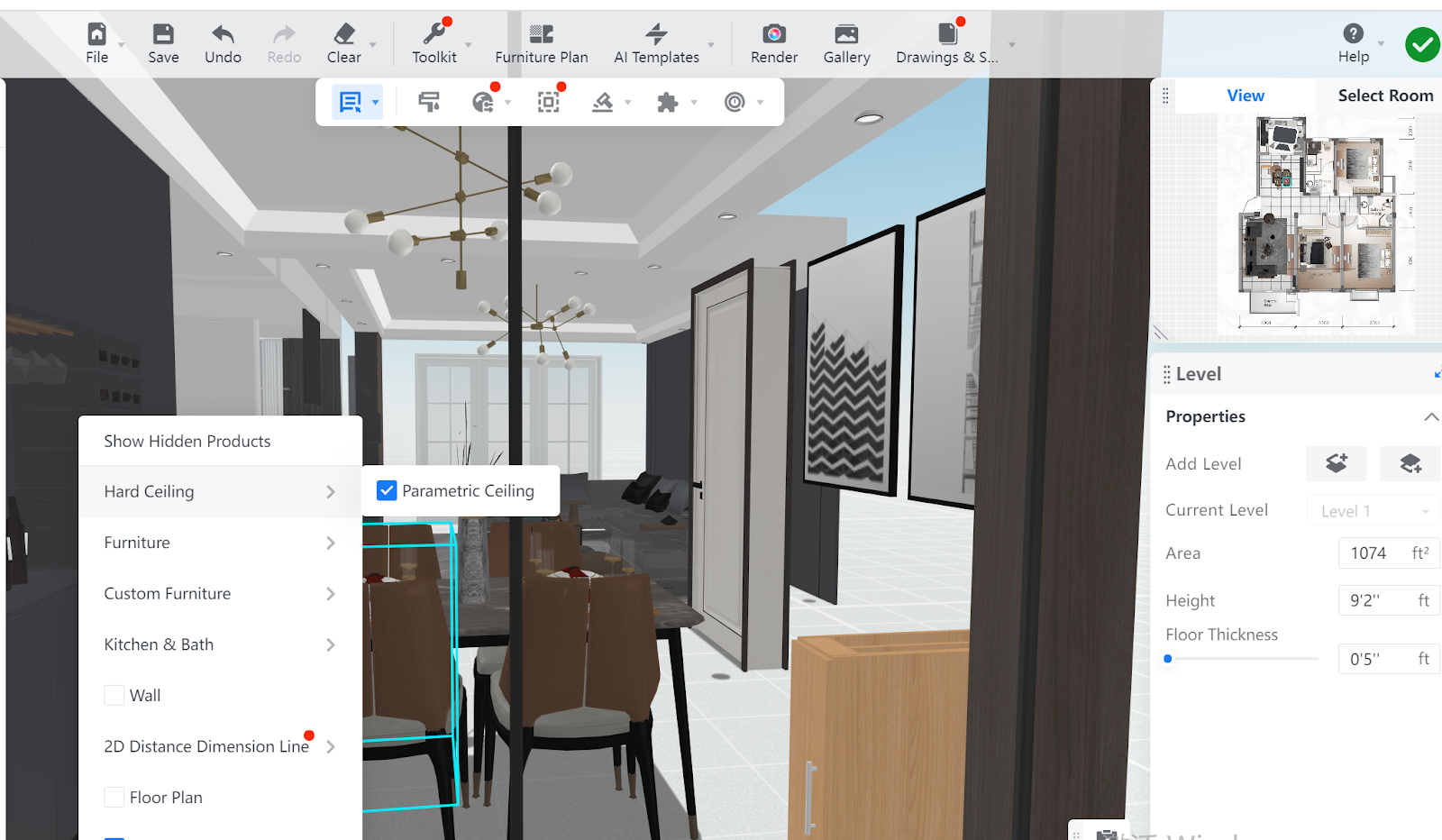- Helpcenter
- Kitchen, Bathroom, Closet, Custom Modelling
- Tool Bar & Toolkit
-
Getting Started
-
Model Library & Asset Management
-
News & Product Update
-
Kitchen, Bathroom, Closet, Custom Modelling
-
[Enterprise] 3D Viewer & Virtual Showroom
-
Payment & Billing
-
Version 5.0
-
Upload & Export
-
Personal Account
-
Photo & Video Studio
-
Material&Component
-
Floor Plan Basic
-
Images/Videos & Light
-
Tips & Tricks
-
Privacy & Terms
-
Inspiration Spaces
-
Testimonials
-
Construction Drawings
-
AI Tools
-
Customer Service Team
-
Projects Management
-
FAQ
-
Coohom Online Training
-
Lighting Design
-
Coohom Architect
How to Hide Floor Plan and Other Items?
Overview
When you export dimension drawings, you often find it necessary to hide the floor plan, various decors, and furniture for better and clearer display of the key info on the drawings.
Coohom allows you to hide categories of objects from dimension drawings as needed without affecting the original data of your design project.
Hide Floor Plan
1. Move your cursor to the bottom of the page and click the View icon.
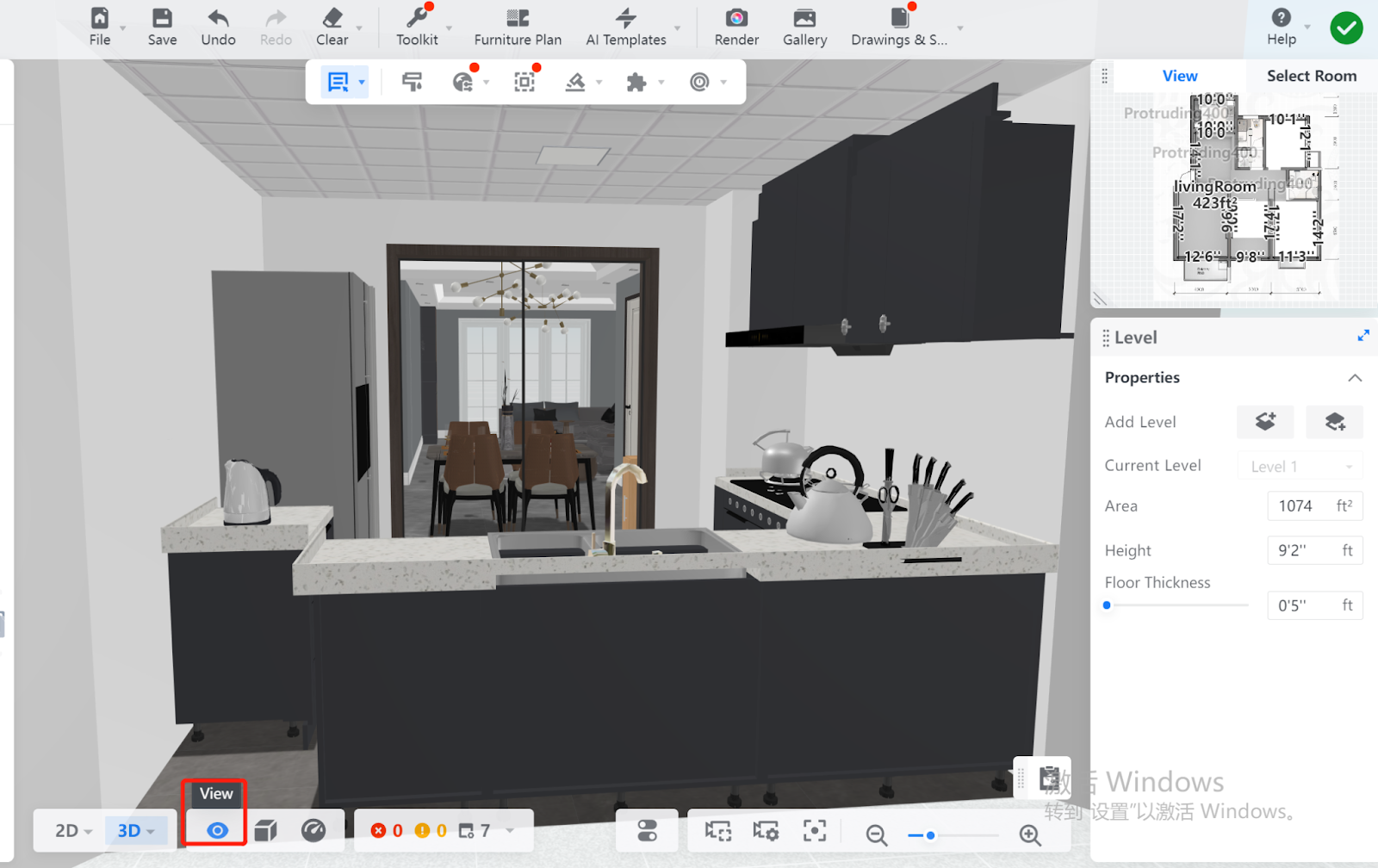
2. In the menu that appears, uncheck the Floor Plan box to hide the floor plan.
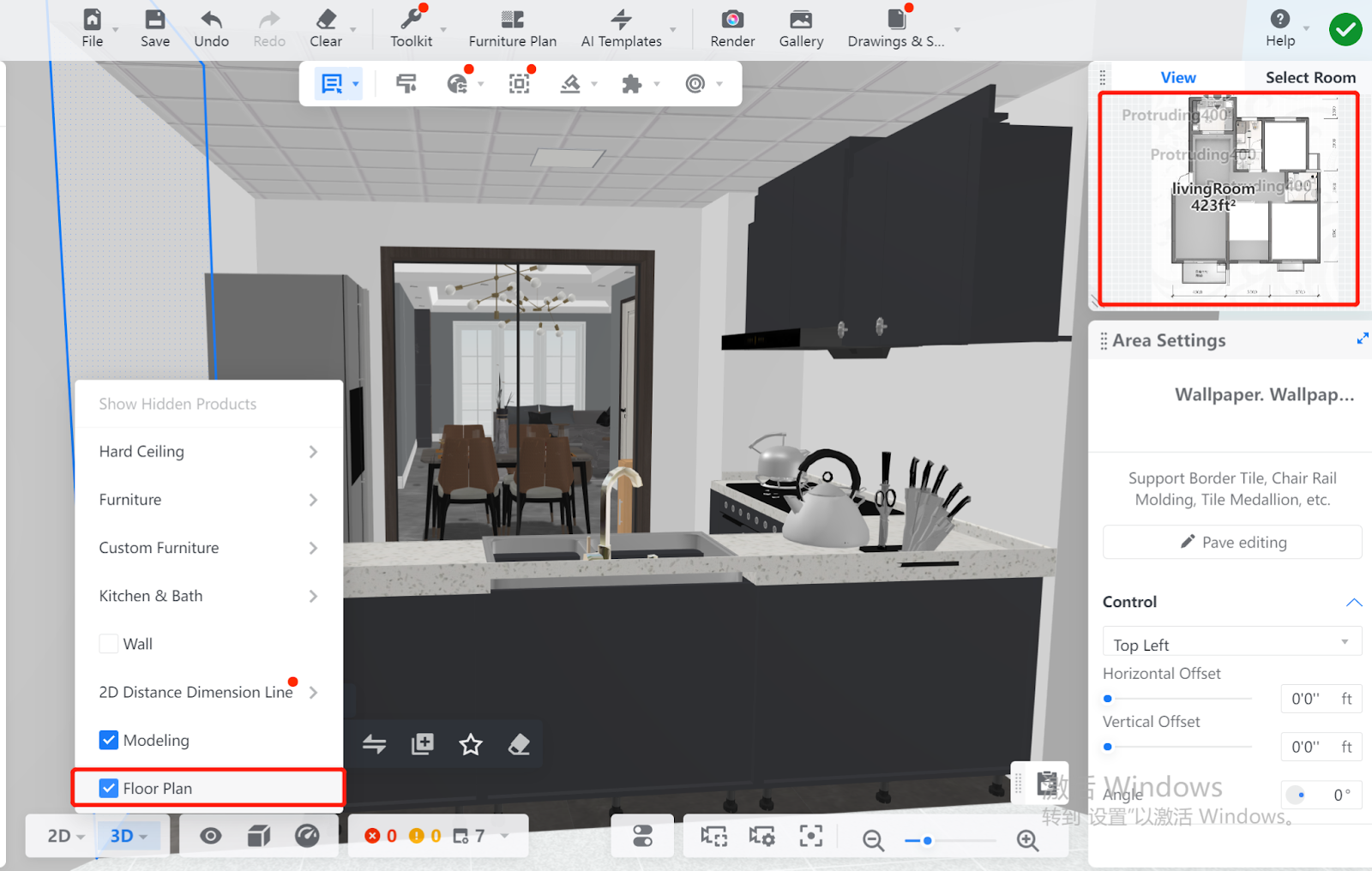
3. Then, the floor plan vanishes, whether seen from the 3D or the 2D view.
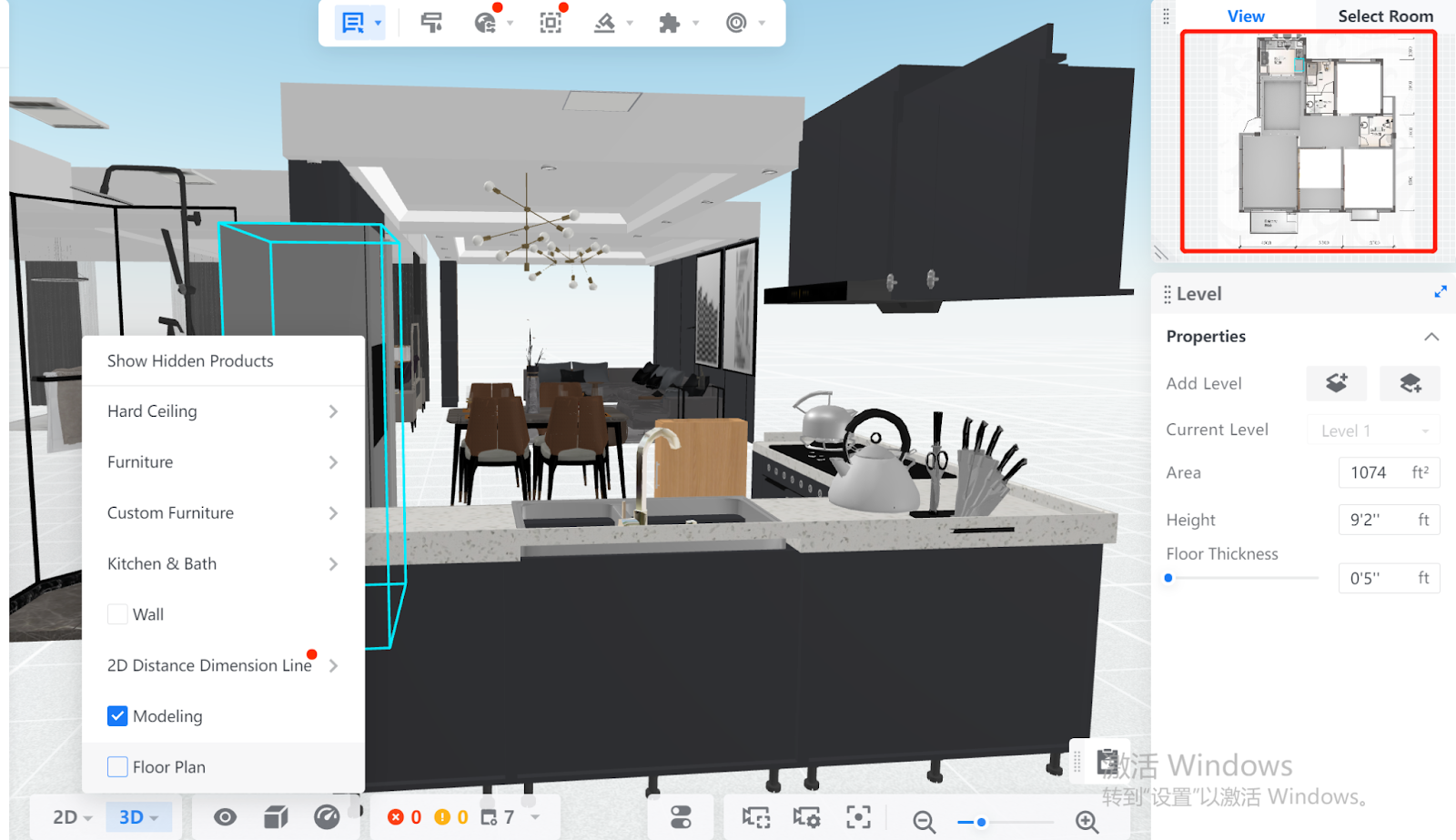
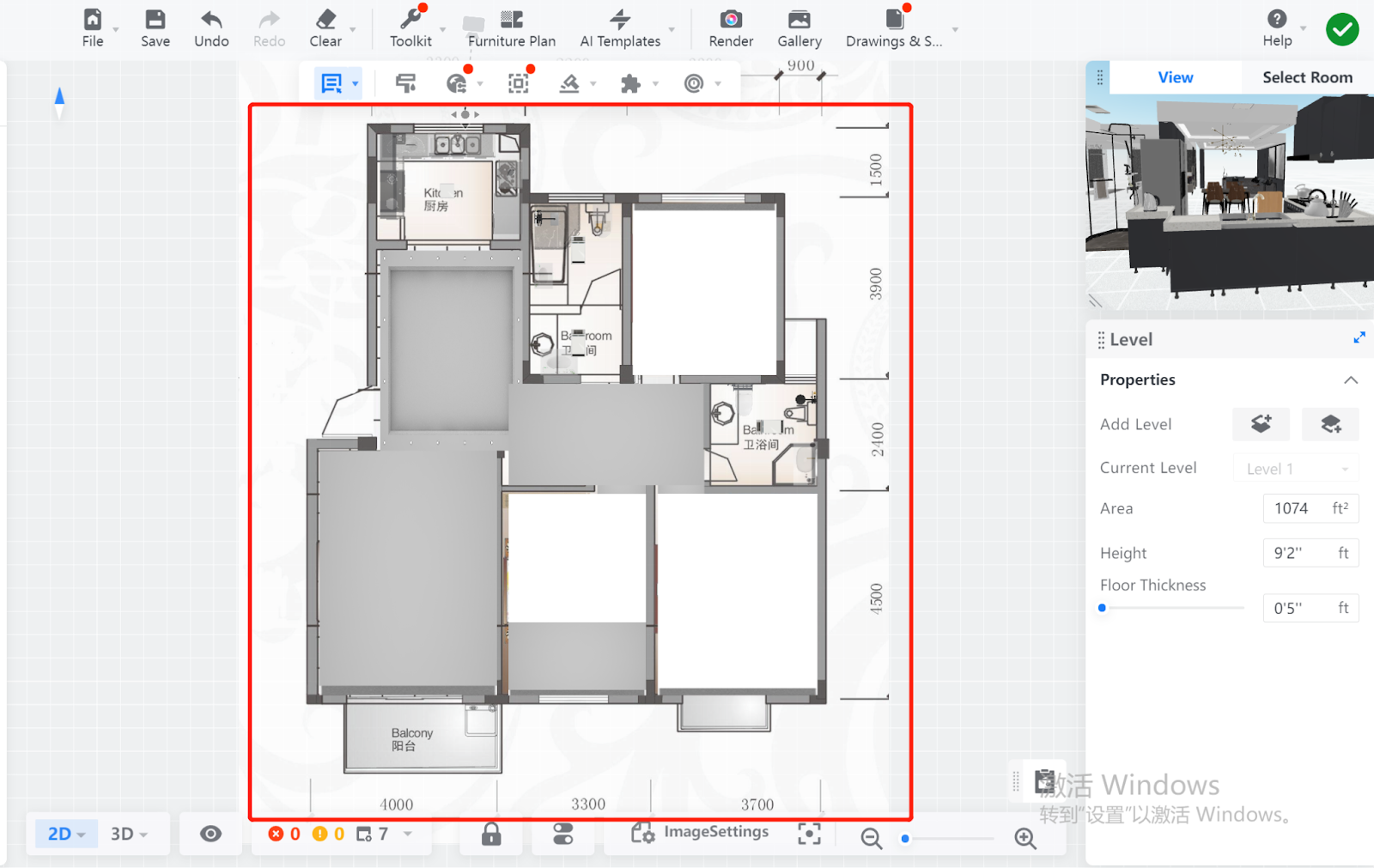
4. If you check the Floor Plan box, the floor plan is shown again in the original state.
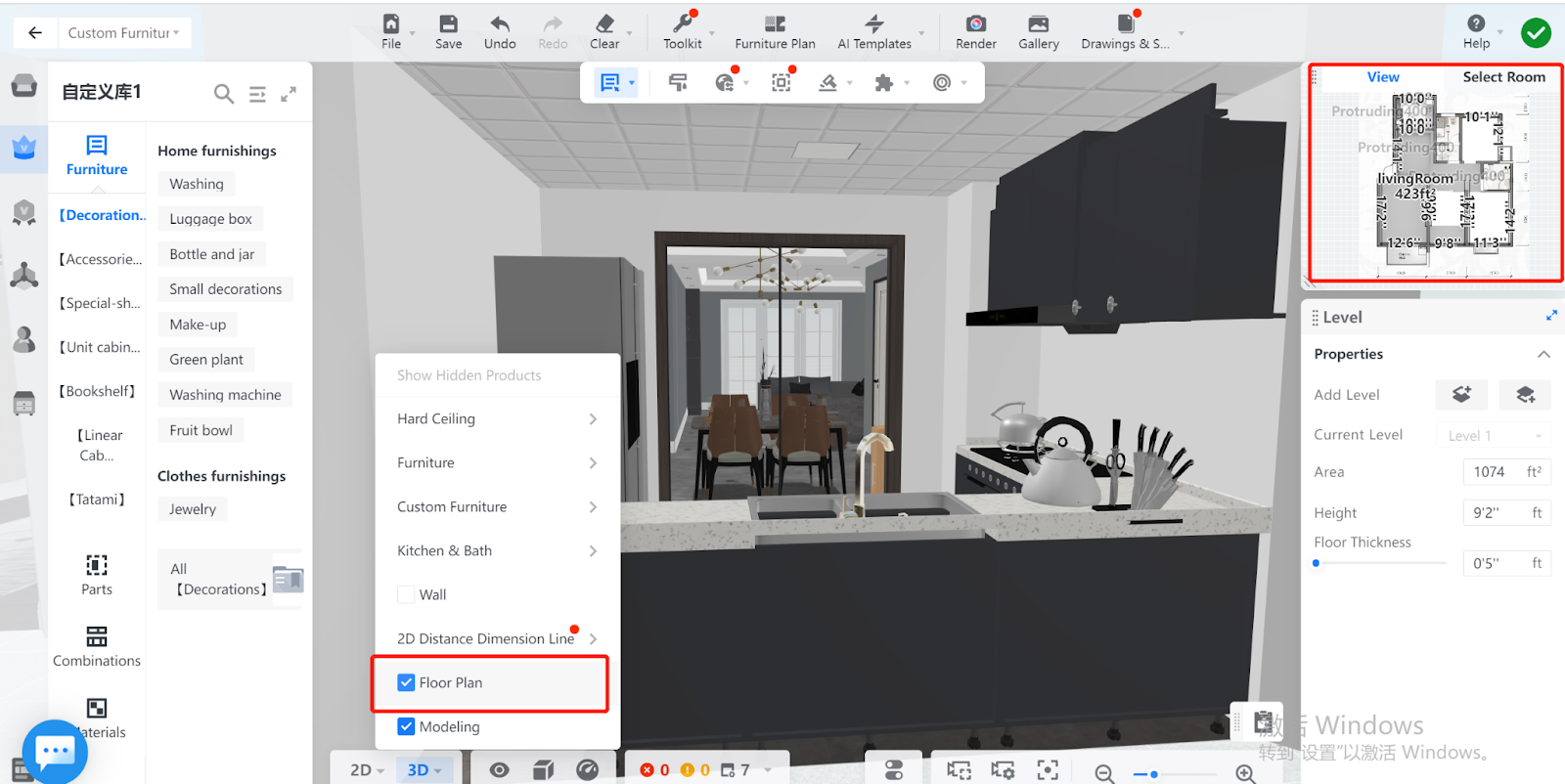
Hide Countertop and Profiles
You can hide countertop and profiles, and then restore their display in a similar way.
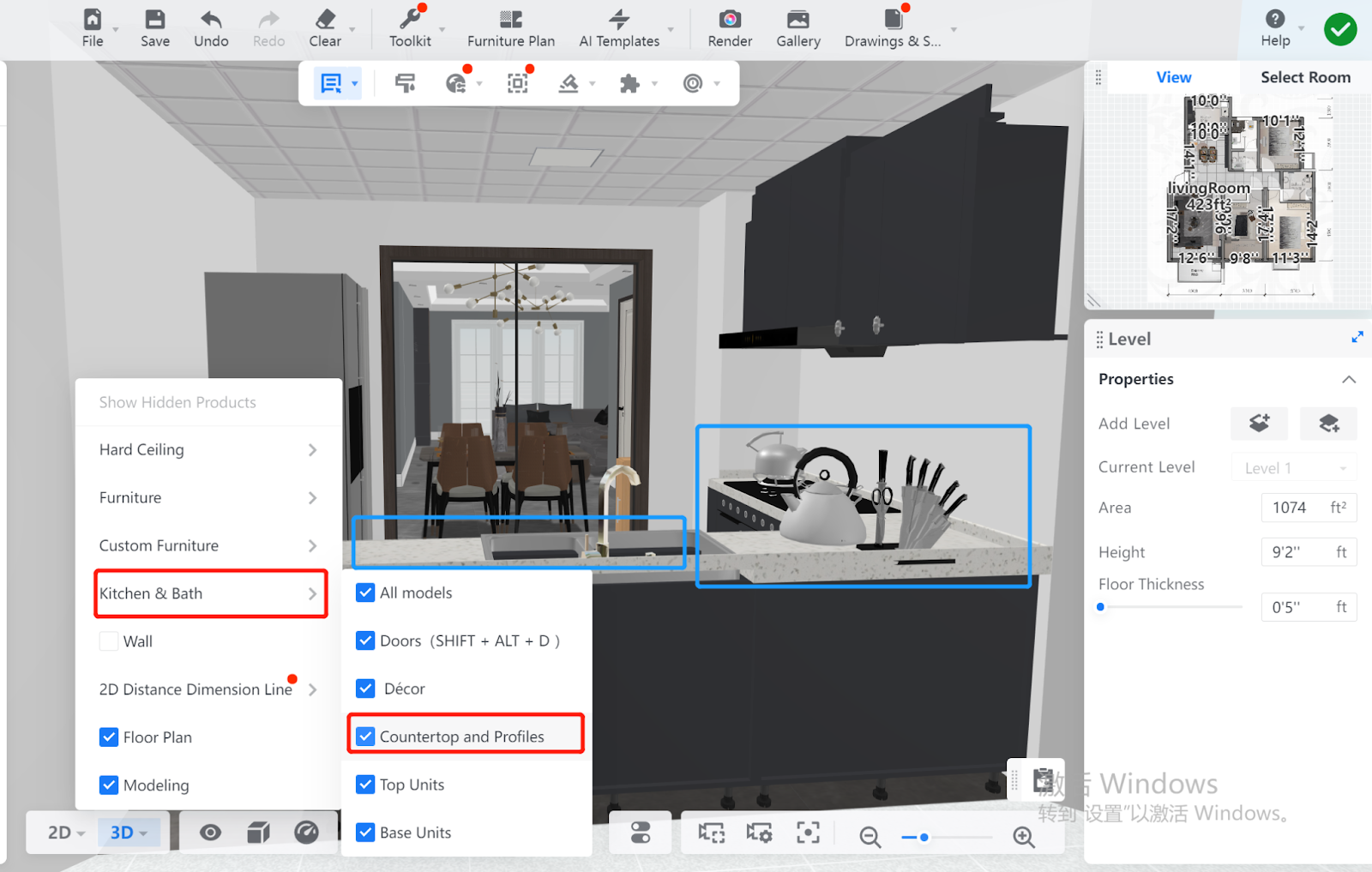
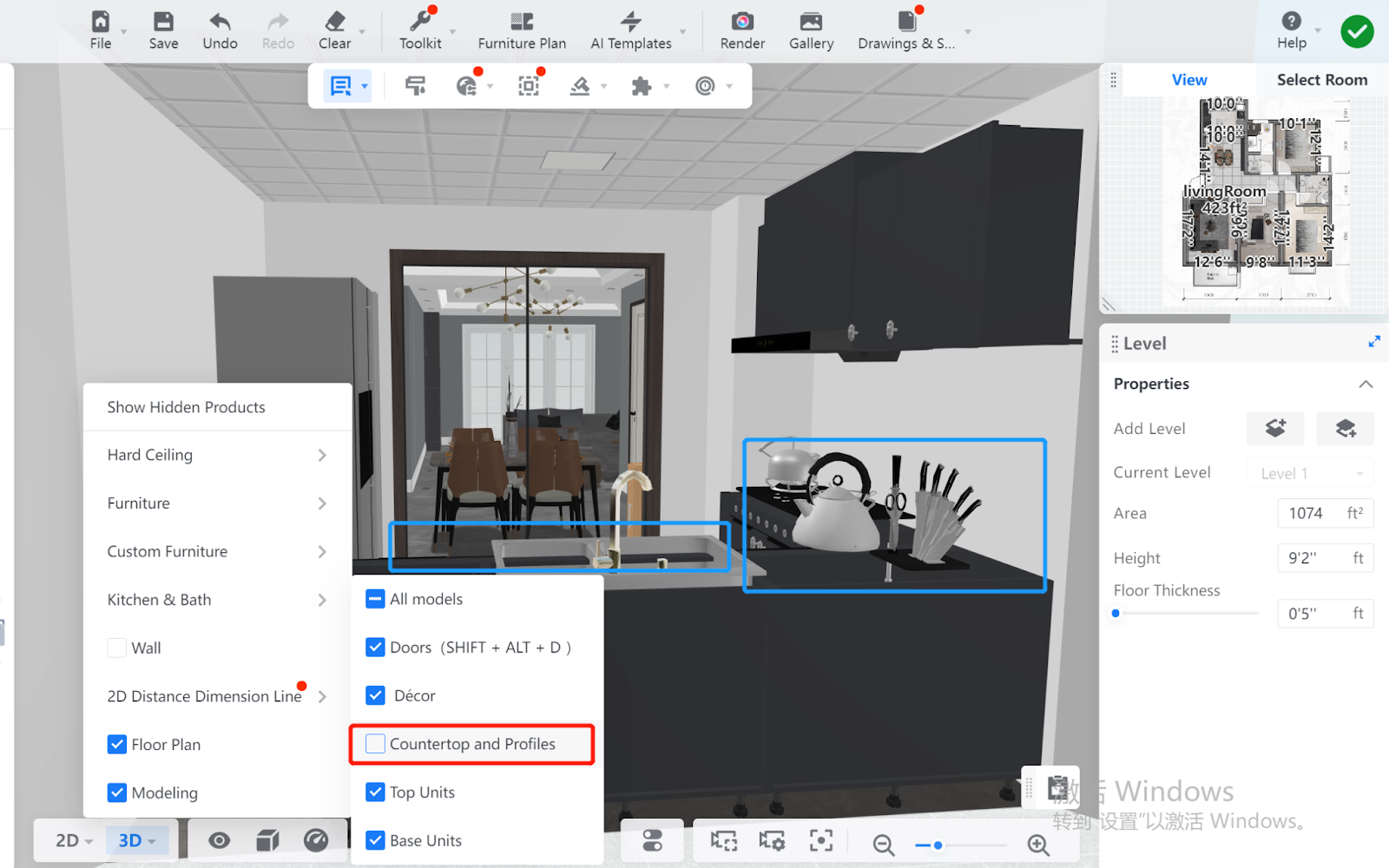
Hide Parametric Ceiling
You can also hide parametric ceiling, and restore its display in a similar way as well.
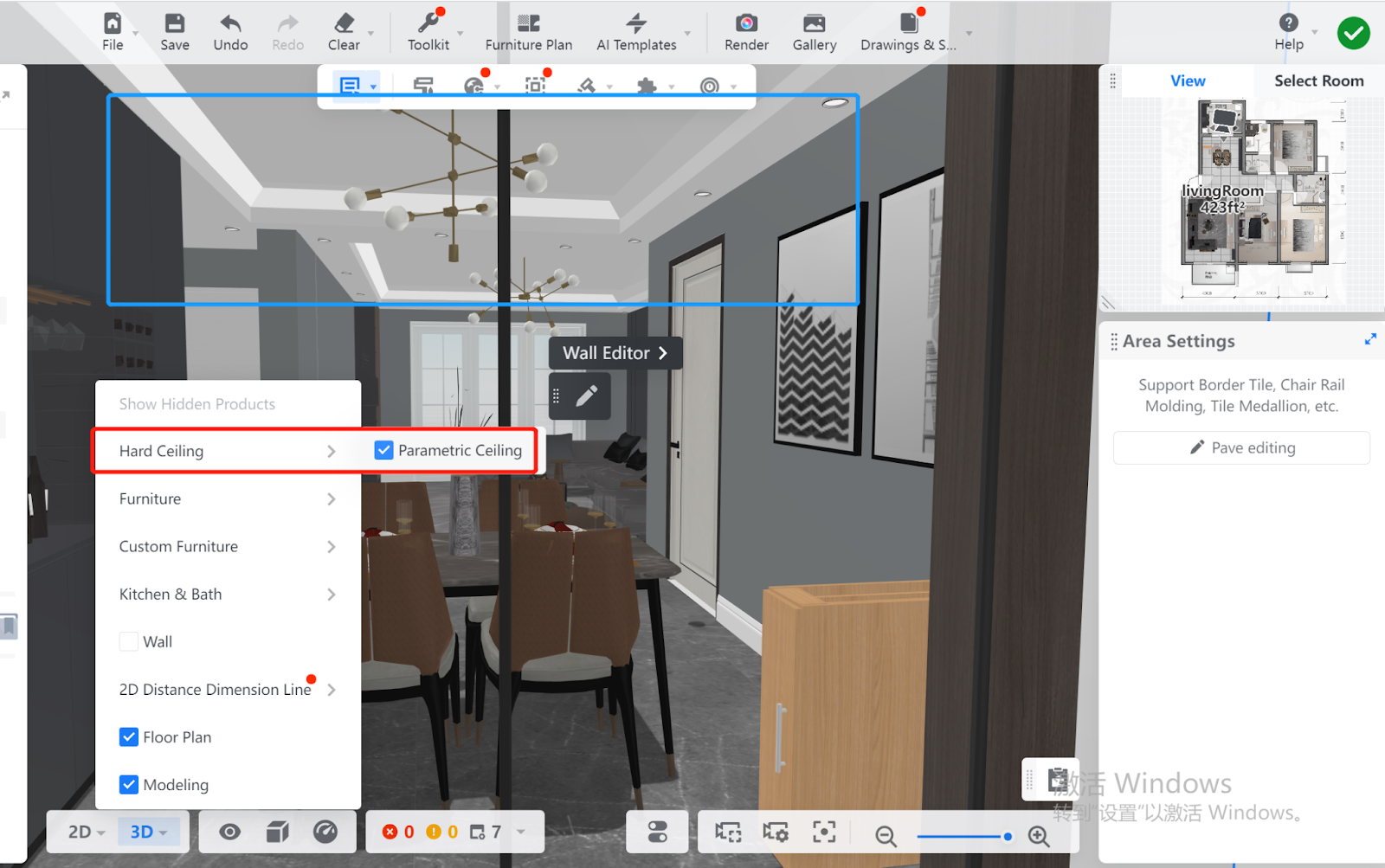
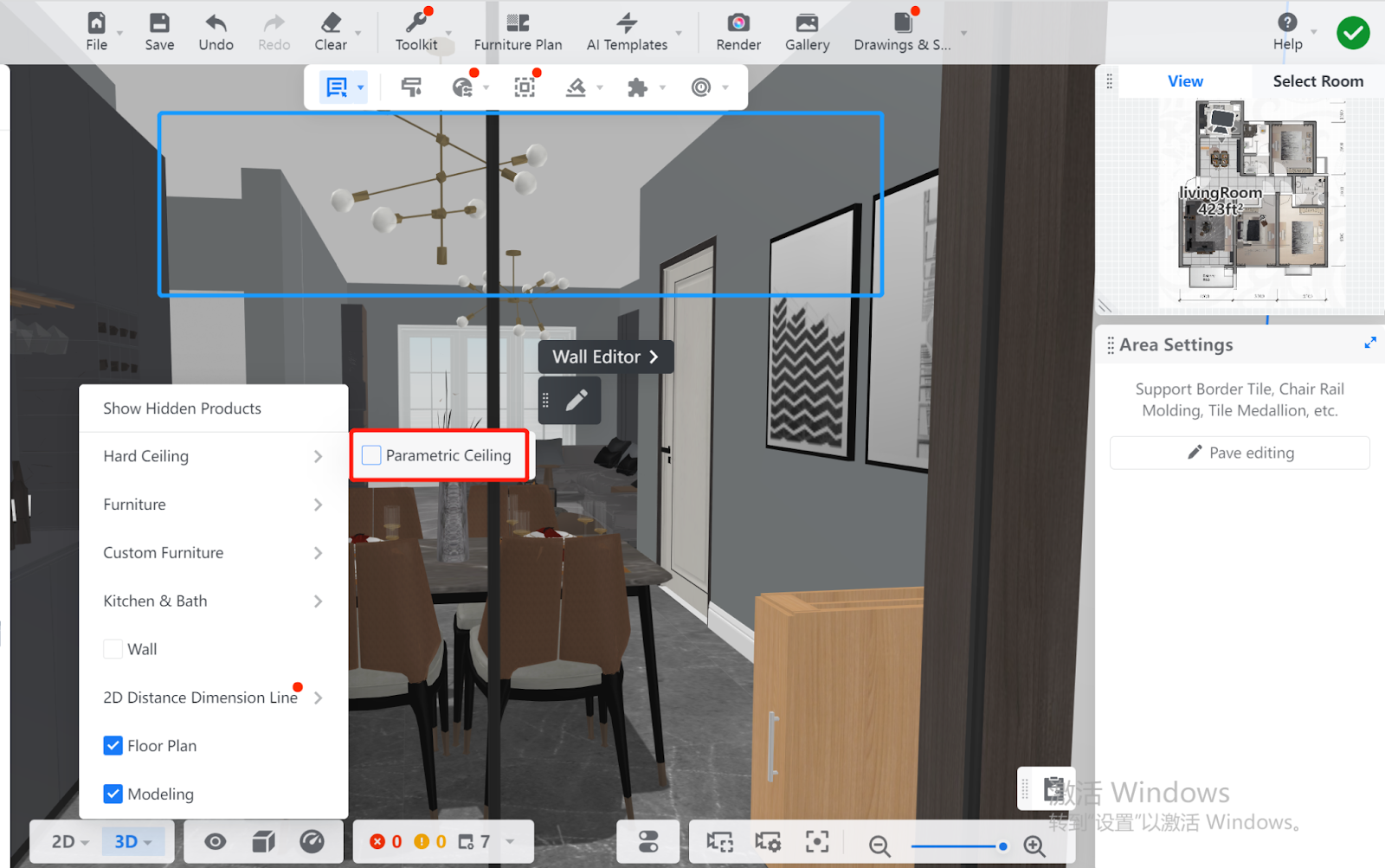
Note: If you want to restore the display of all the items in Hard Ceiling, Furniture,Closet, and Kitchen & Bath, simply click Show Hidden Products. Then, all the boxes that you have unchecked in these 4 menus will be selected again.
