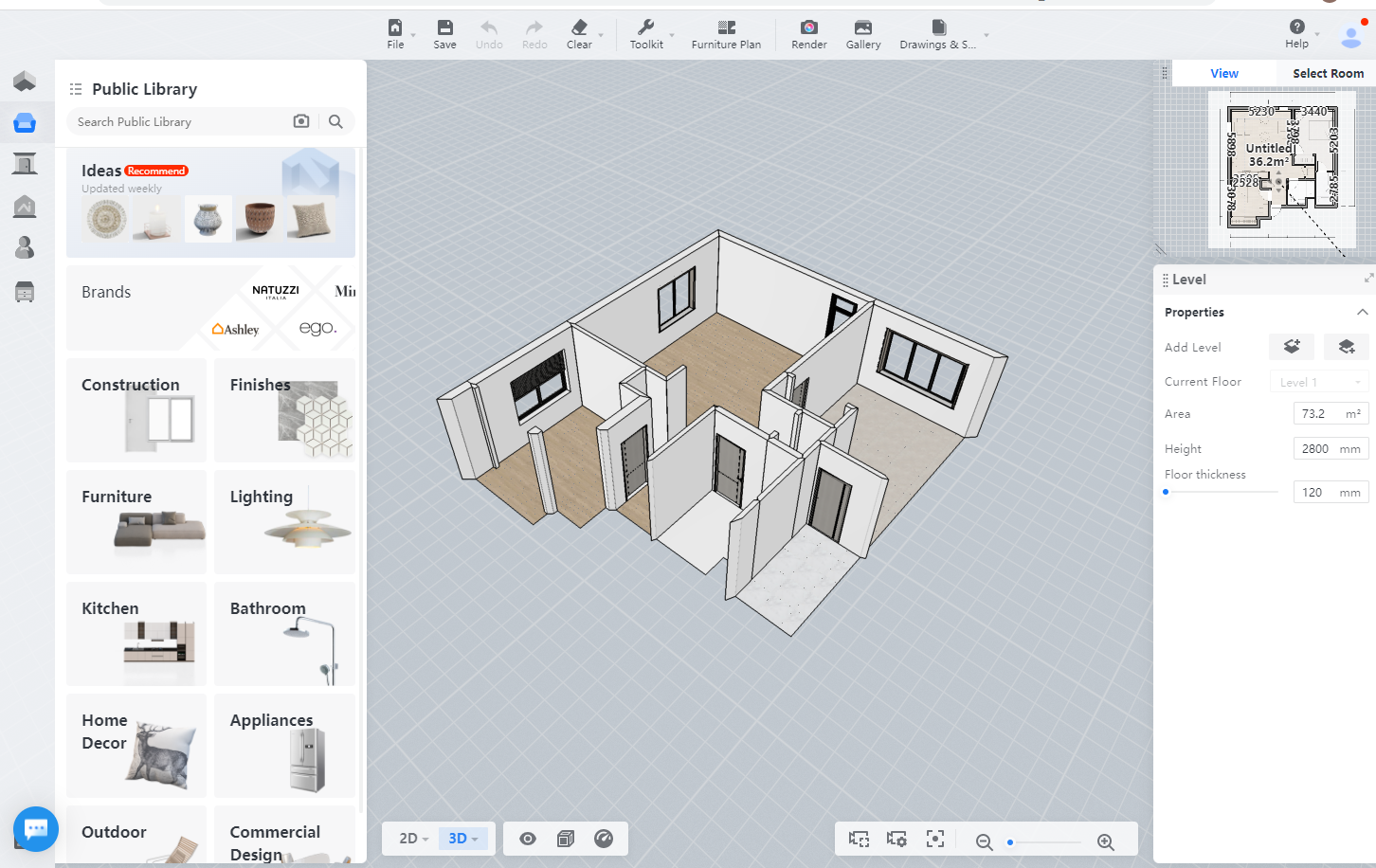- Helpcenter
- Tips & Tricks
-
Getting Started
-
Model Library & Asset Management
-
News & Product Update
-
Kitchen, Bathroom, Closet, Custom Modelling
-
[Enterprise] 3D Viewer & Virtual Showroom
-
Payment & Billing
-
Version 5.0
-
Upload & Export
-
Personal Account
-
Photo & Video Studio
-
Material&Component
-
Floor Plan Basic
-
Images/Videos & Light
-
Tips & Tricks
-
Privacy & Terms
-
Inspiration Spaces
-
Testimonials
-
Construction Drawings
-
AI Tools
-
Customer Service Team
-
Projects Management
-
FAQ
-
Coohom Online Training
-
Lighting Design
-
Coohom Architect
How to correct the measurements once the CAD file uploaded
1. Select Import Drawings to upload CAD file. Drawings made according to these rules will be more accurately identified.
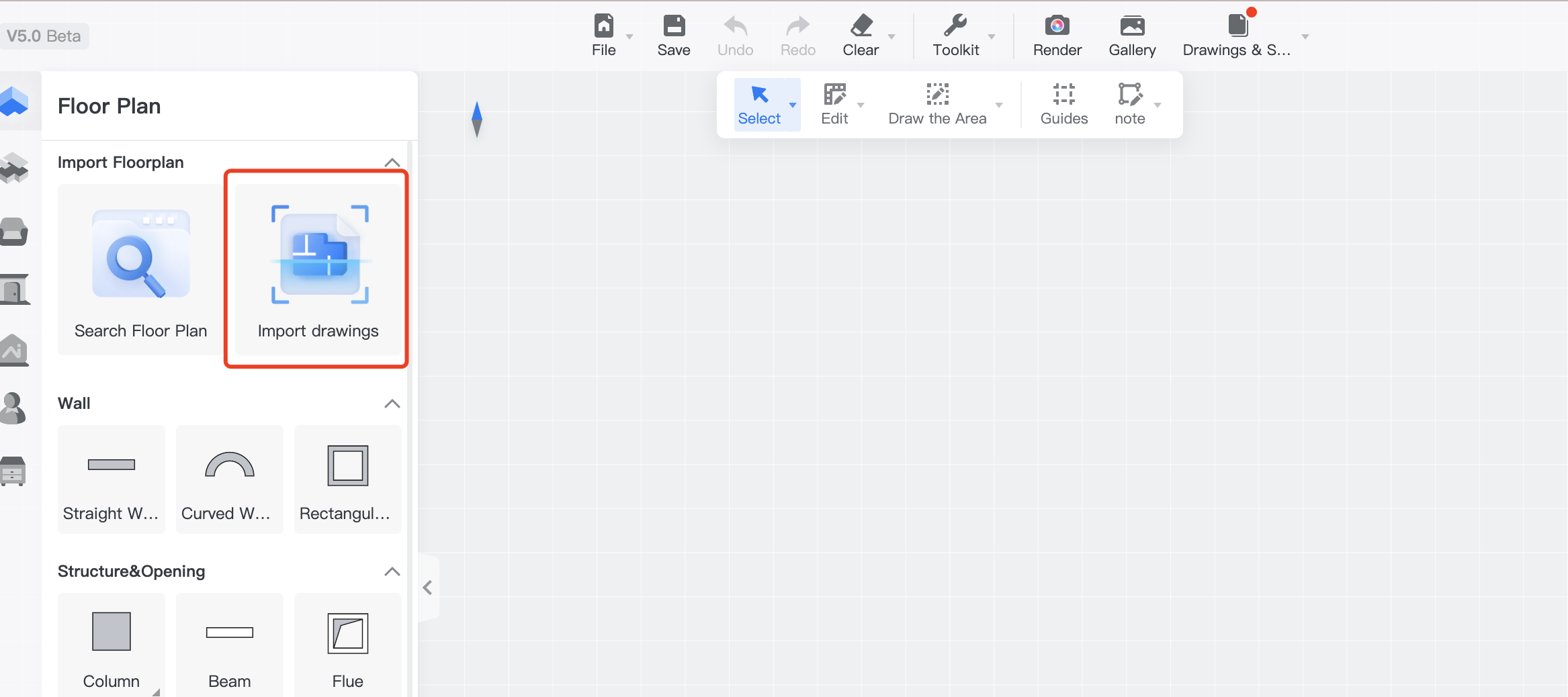
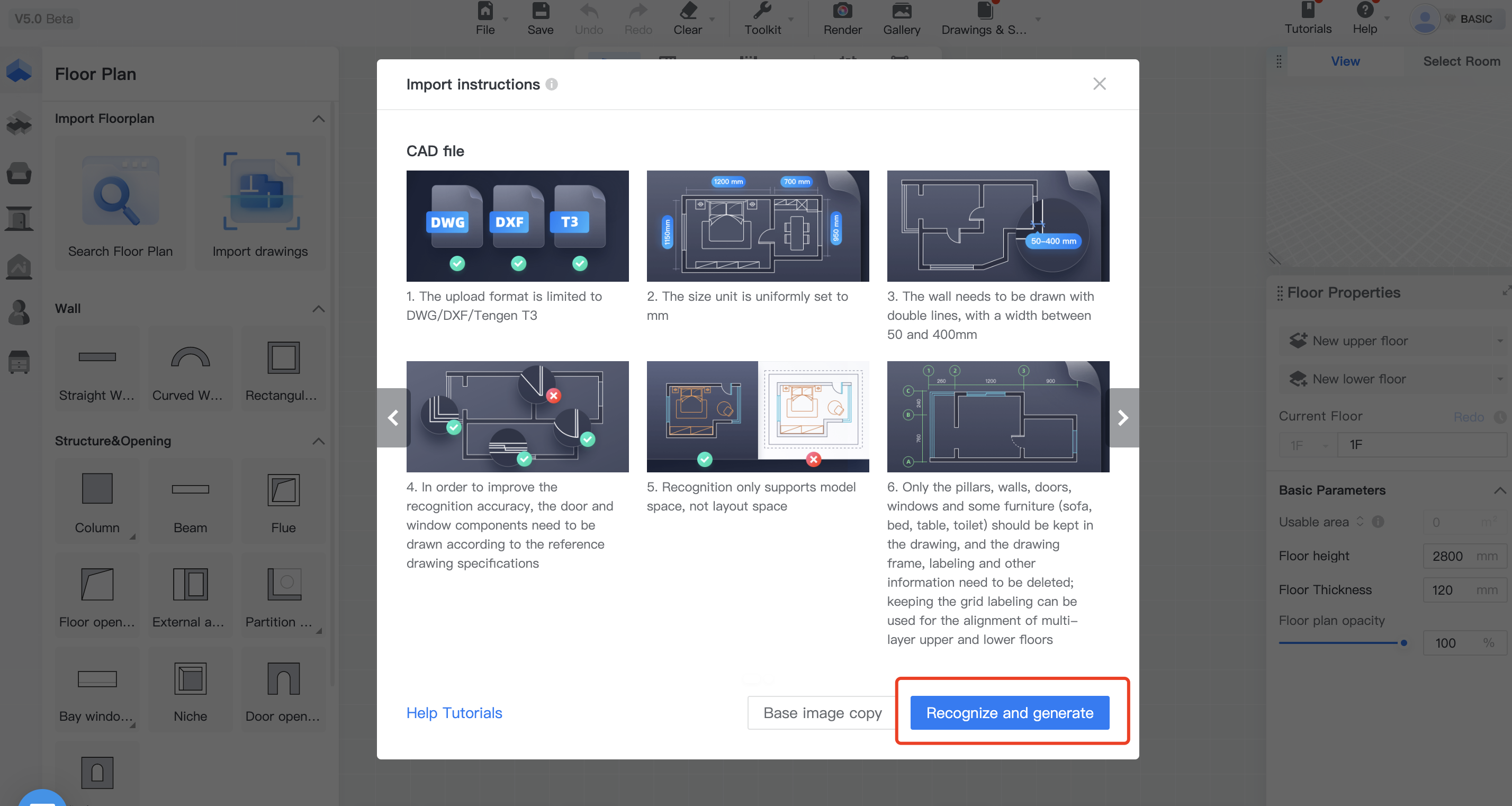
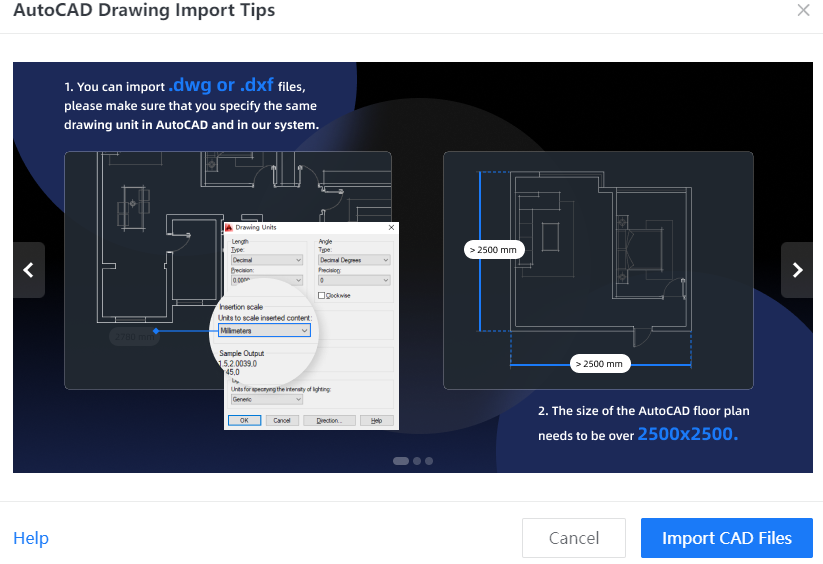
2.Coohom AI is automatically created from the floorplan in the CAD file
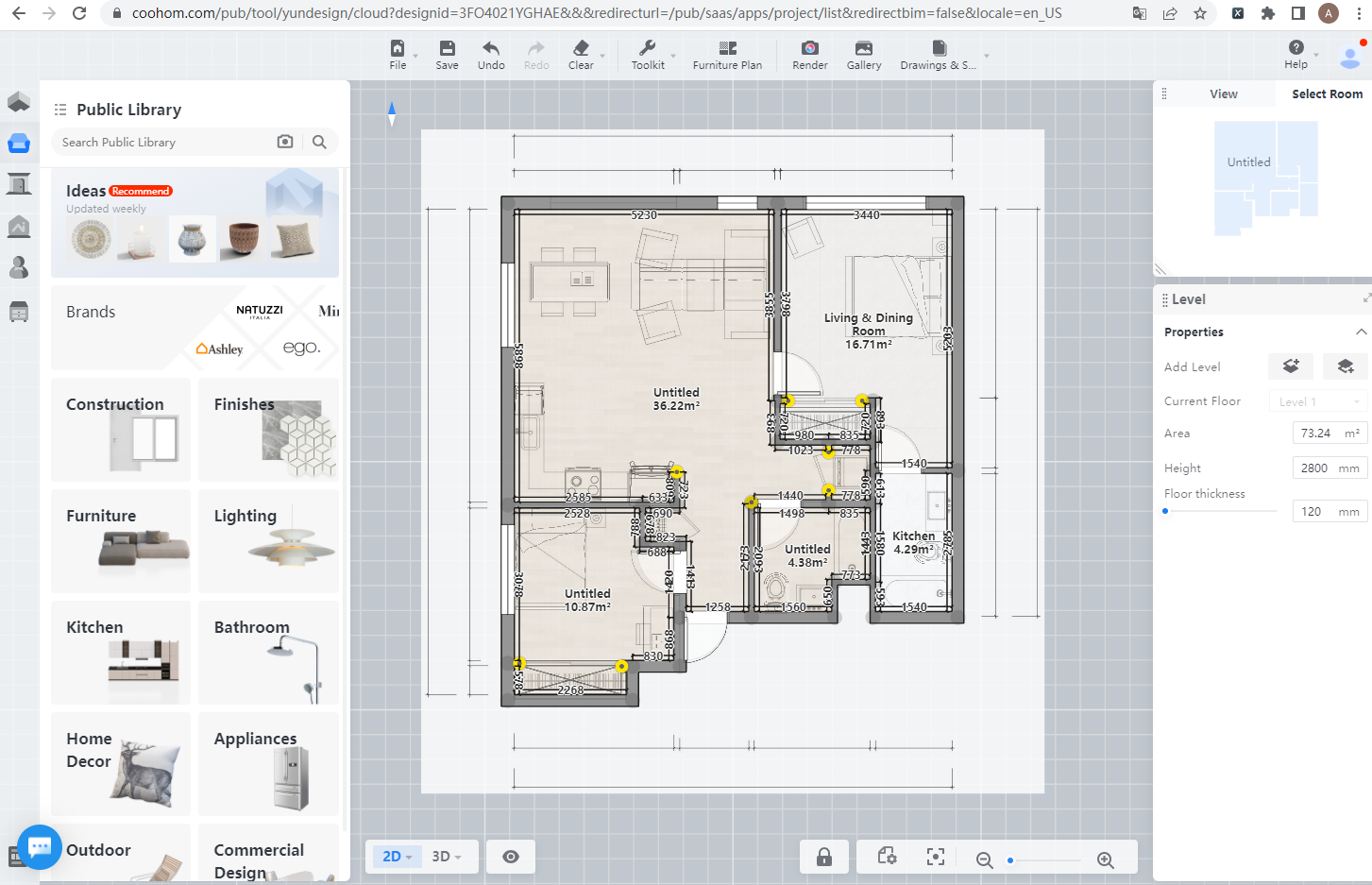
3.But AI can make mistakes too, and things like these need to be fixed manually
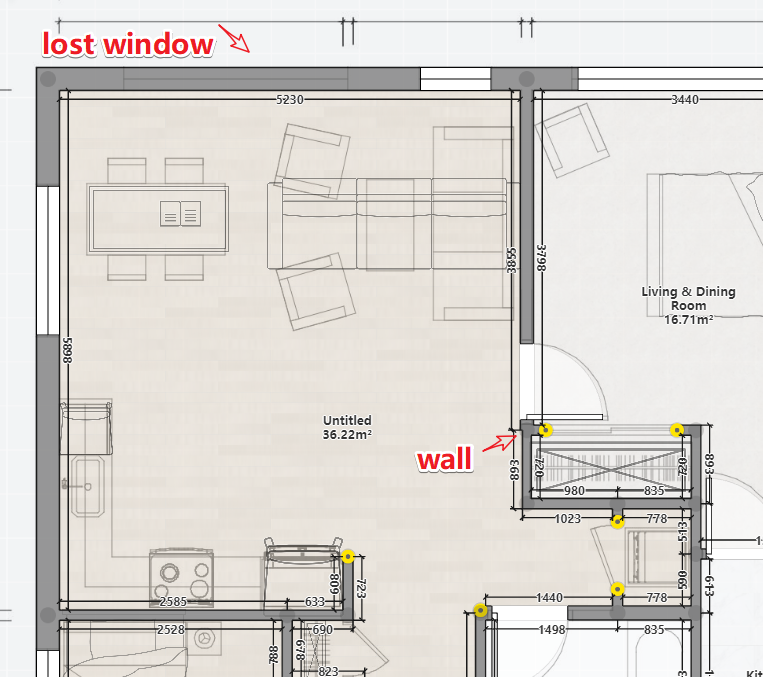
4. Then,we can add window use this way.
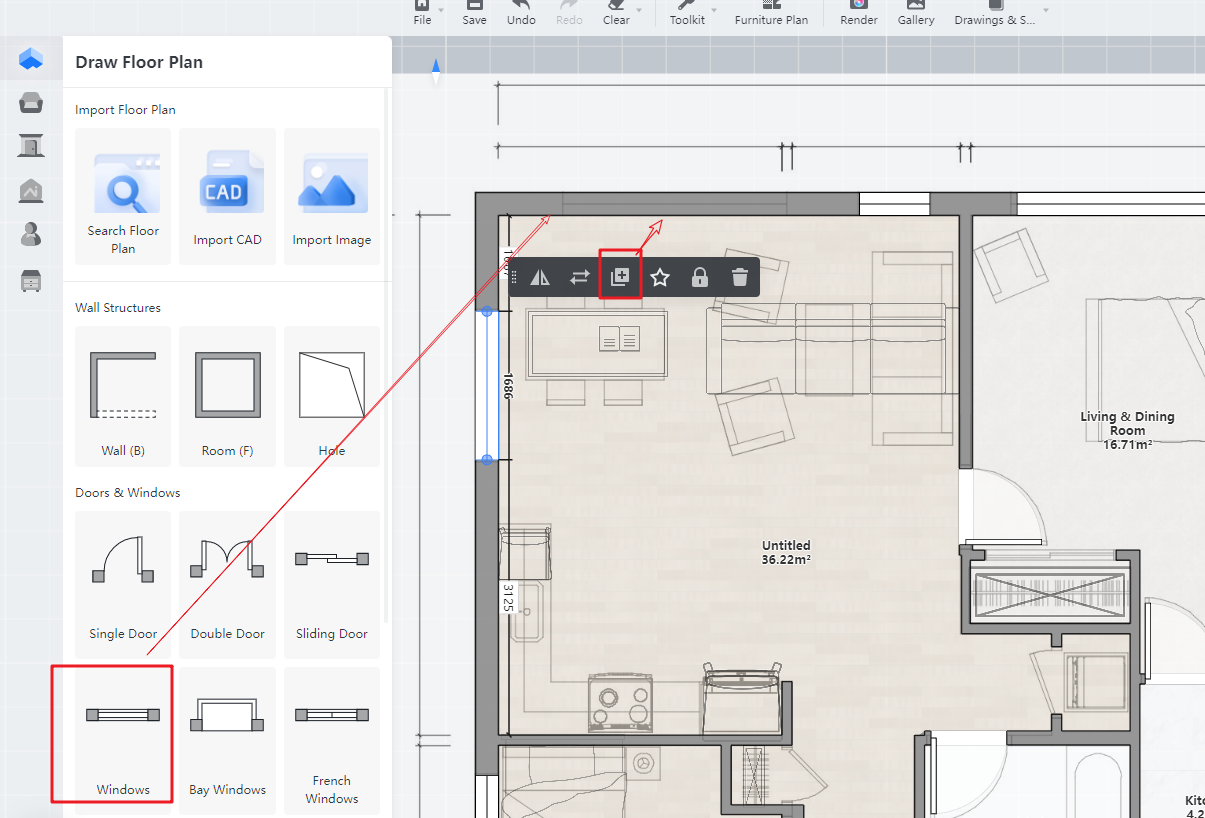
5.Set the wall thickness stay the same
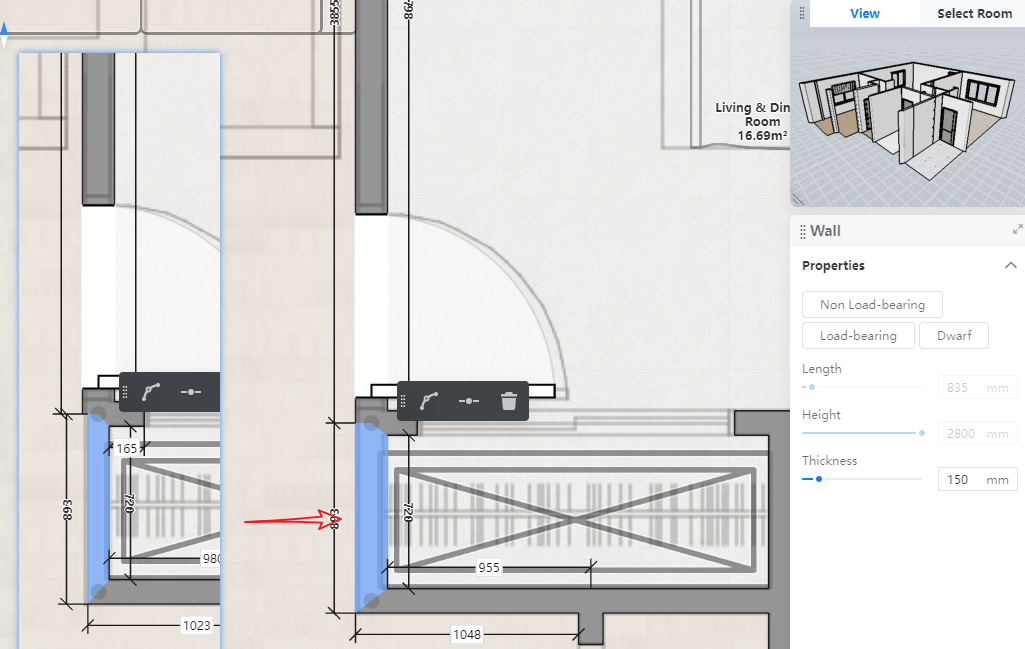
6.Correct the measurements here
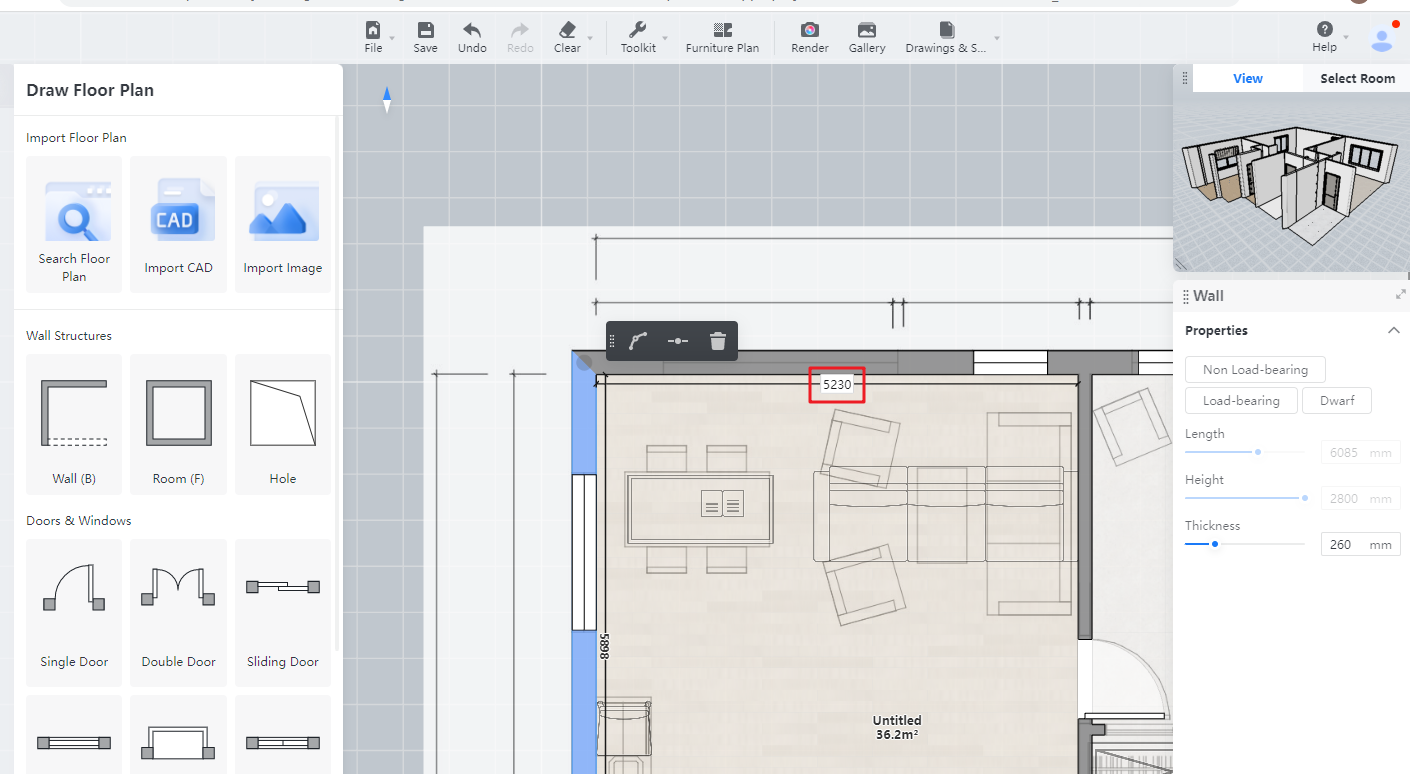
7:Everything is adjusted, then can hide CAD file
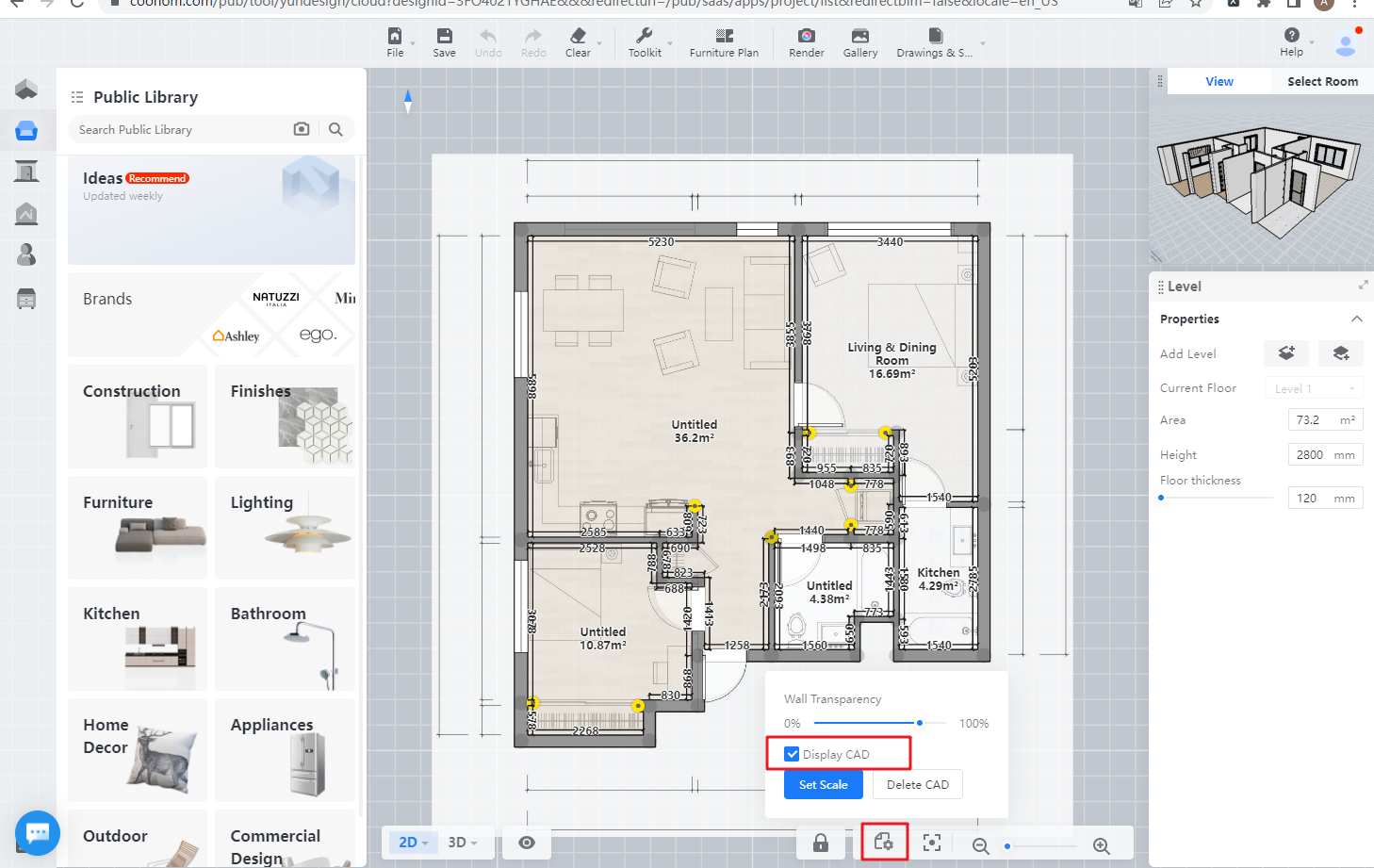
8.And then we have an accurate 3d floorplan:
