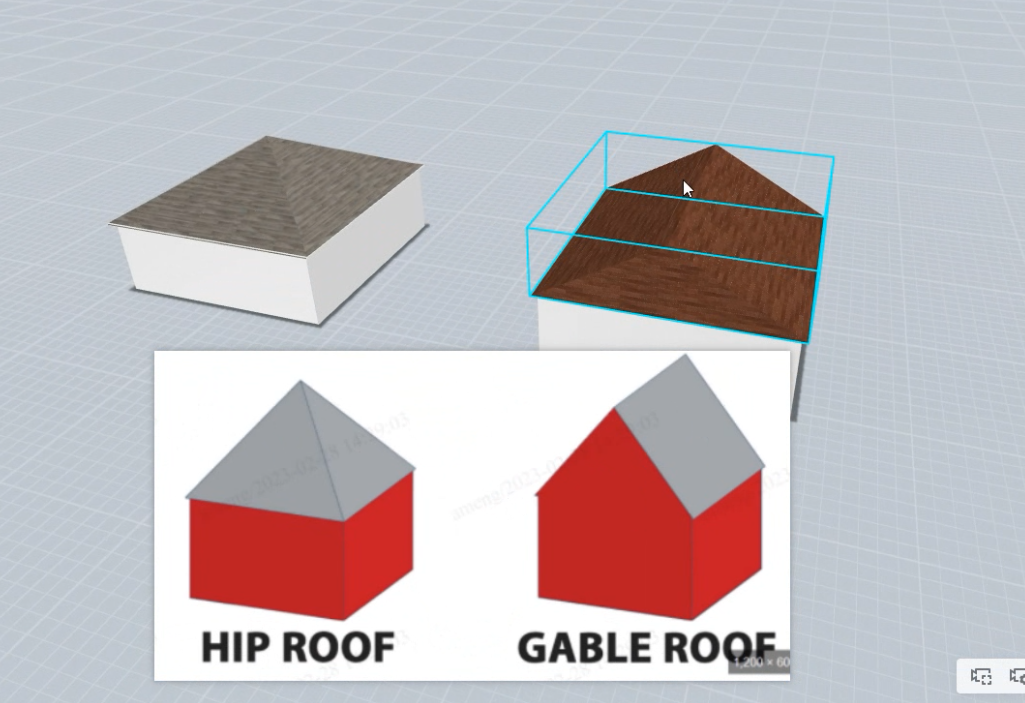- Helpcenter
- Material&Component
-
Getting Started
-
Model Library & Asset Management
-
News & Product Update
-
Kitchen, Bathroom, Closet, Custom Modelling
-
[Enterprise] 3D Viewer & Virtual Showroom
-
Payment & Billing
-
Version 5.0
-
Upload & Export
-
Personal Account
-
Photo & Video Studio
-
Material&Component
-
Floor Plan Basic
-
Images/Videos & Light
-
Tips & Tricks
-
Privacy & Terms
-
Inspiration Spaces
-
Testimonials
-
Construction Drawings
-
AI Tools
-
Customer Service Team
-
Projects Management
-
FAQ
-
Coohom Online Training
-
Lighting Design
Draw a Hip Roof and Gable Roof
-
In many exterior designs, there are different types of roof and the most famous are hip roof and gable roof. Both roofs are able to be designed in Coohom.
-
First of all, design the floorplan. Next, go to Material&Component.
-
Use the Guides to make lines for the size of roof as shown below:
-
Use the straight line to draw the roof as shown below:
In many exterior designs, there are different types of roof and the most famous are hip roof and gable roof. Both roofs are able to be designed in Coohom.
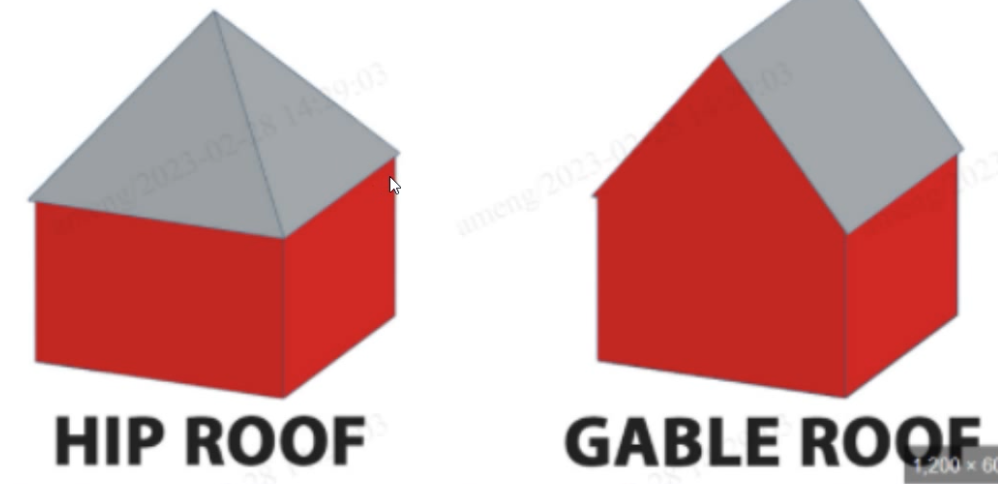
First of all, design the floorplan. Next, go to Material&Component.

Use the Guides to make lines for the size of roof as shown below:
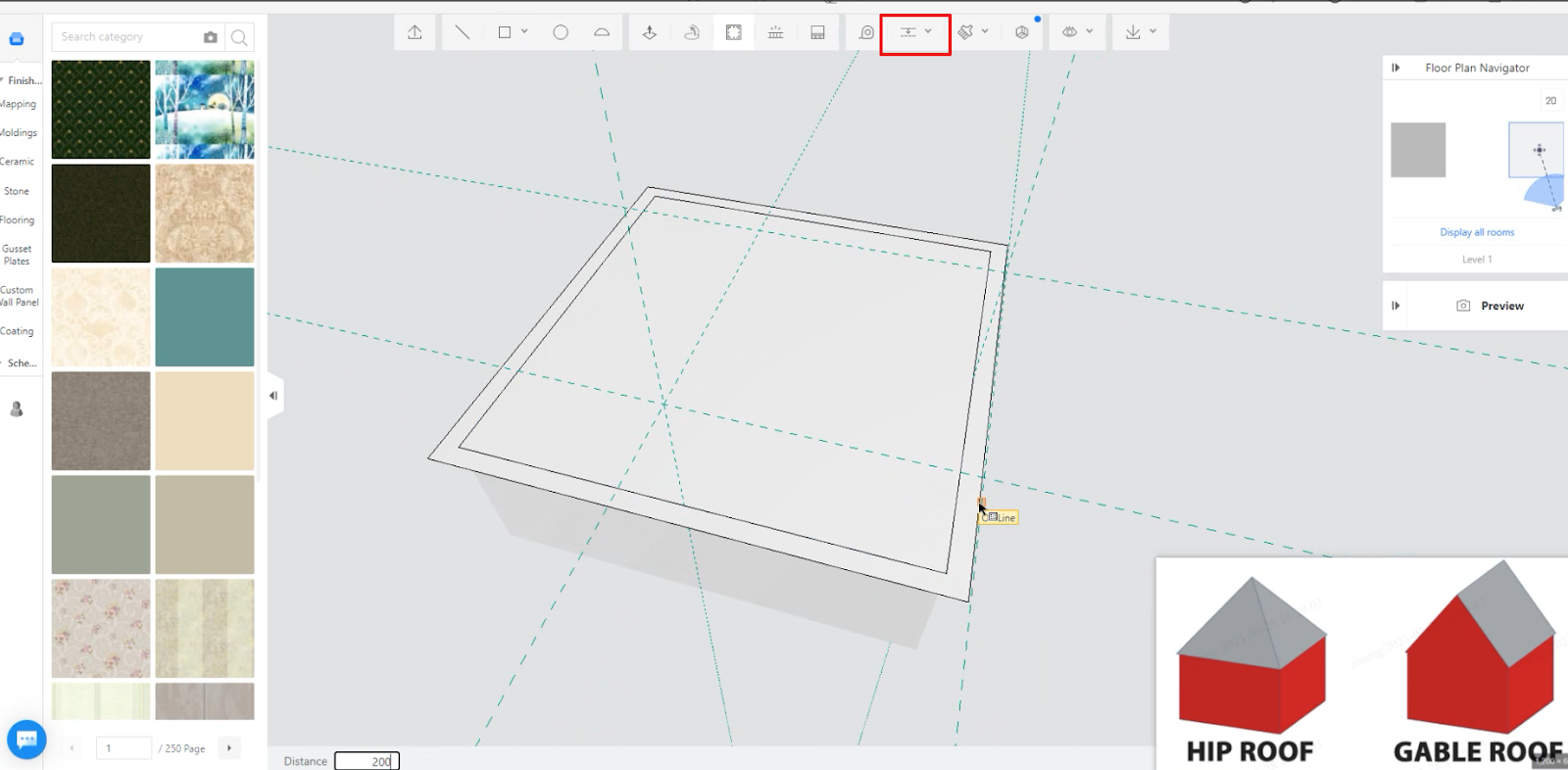
Use the straight line to draw the roof as shown below:
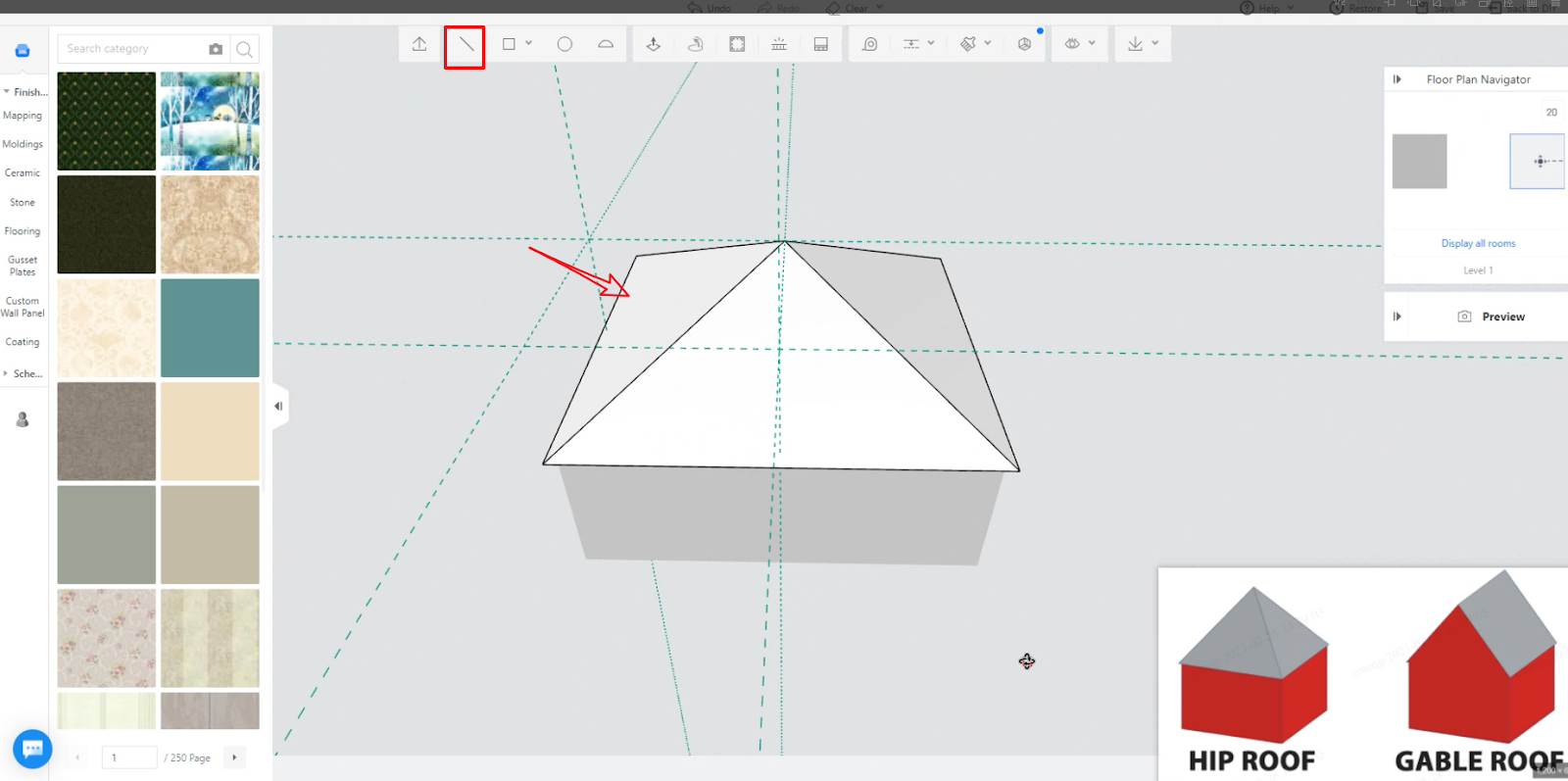
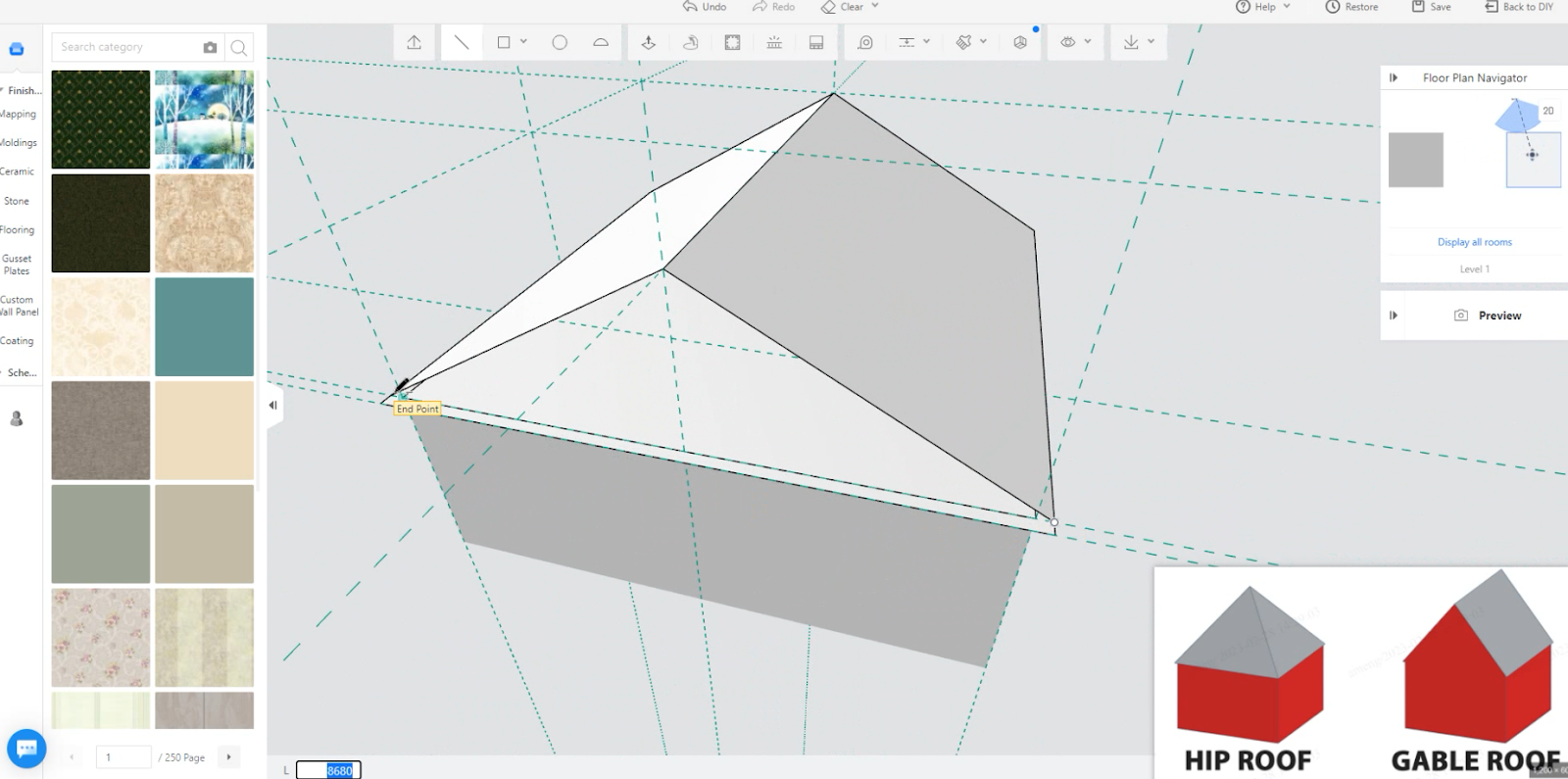
4. Apply the material on the roof
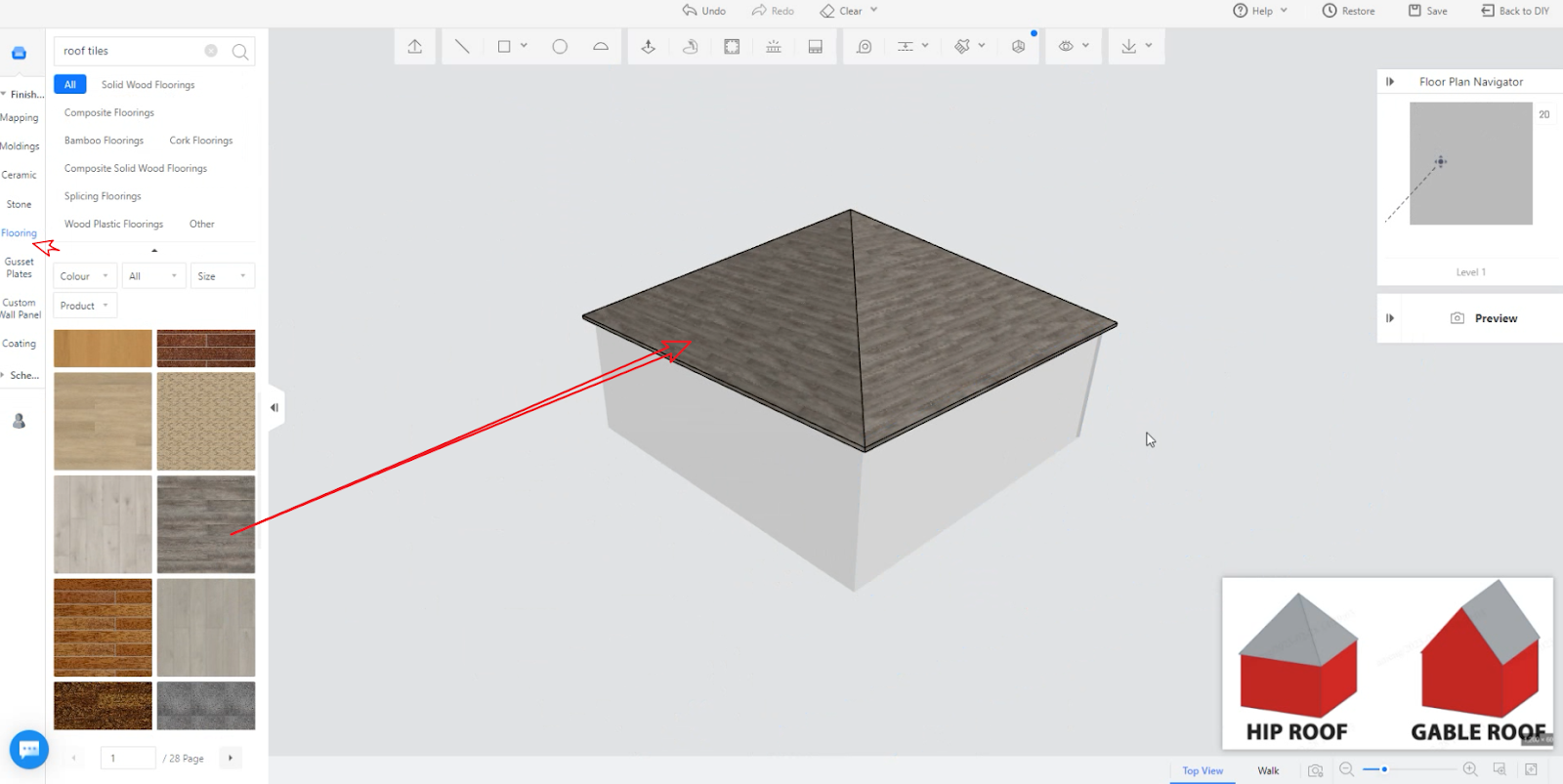
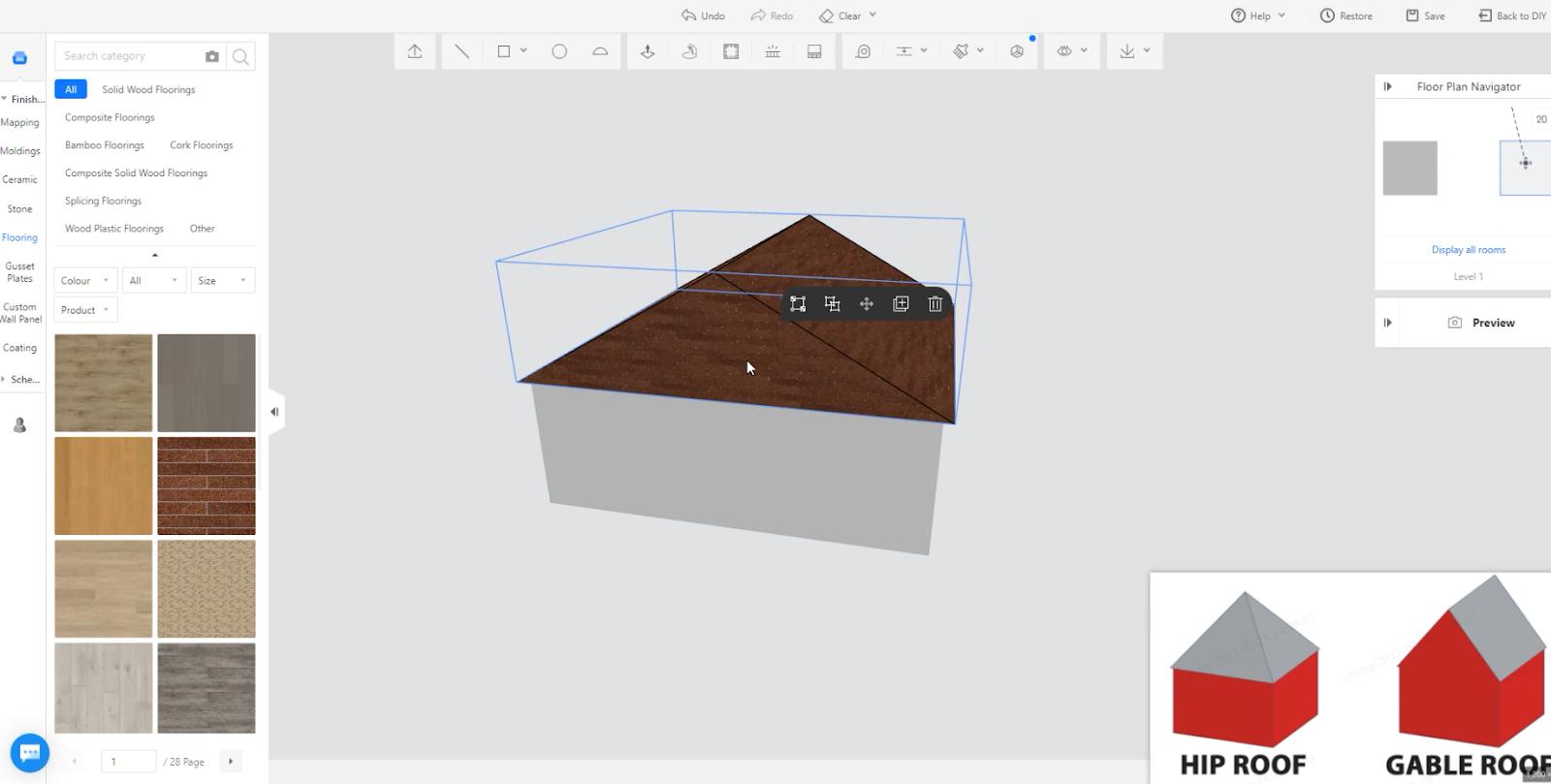
Hip roof and gable roof are designed as below:
