- Helpcenter
- Tips & Tricks
-
Getting Started
-
Model Library & Asset Management
-
News & Product Update
-
Kitchen, Bathroom, Closet, Custom Modelling
-
[Enterprise] 3D Viewer & Virtual Showroom
-
Payment & Billing
-
Version 5.0
-
Upload & Export
-
Personal Account
-
Photo & Video Studio
-
Material&Component
-
Floor Plan Basic
-
Images/Videos & Light
-
Tips & Tricks
-
Privacy & Terms
-
Inspiration Spaces
-
Testimonials
-
Construction Drawings
-
AI Tools
-
Customer Service Team
-
Projects Management
-
FAQ
-
Coohom Online Training
-
Lighting Design
-
Coohom Architect
How to create the slanted attic ceiling/slope wall?
Hello, Coohomers, this article introduces the way on how to create a slanted attic ceiling or slope wall in the room. (youtube tutorial video at the bottom)
-
Enter the Material&Component tool in a well-built floor plan.
Enter the Material&Component tool in a well-built floor plan.
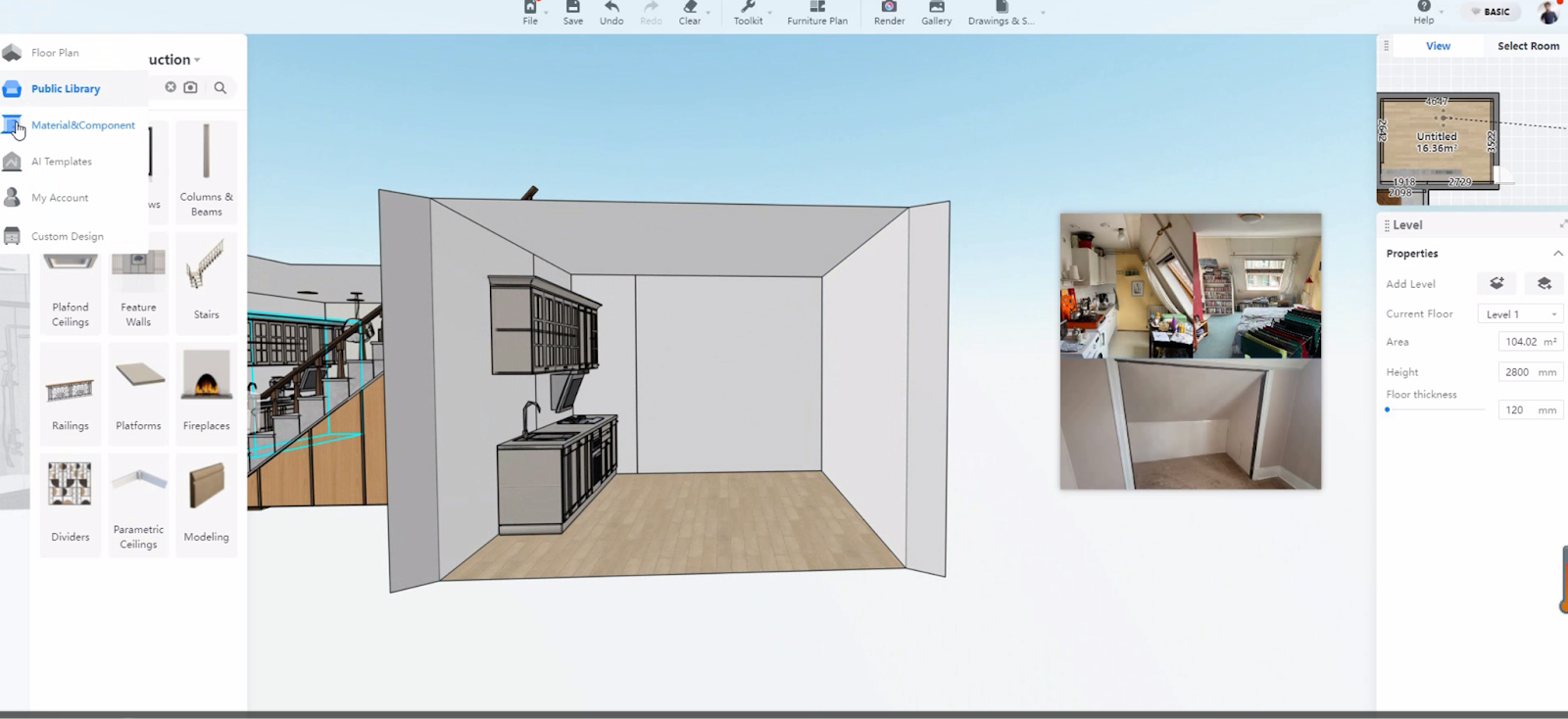
2. Choose a wall to draw a shape by using the Line tool.
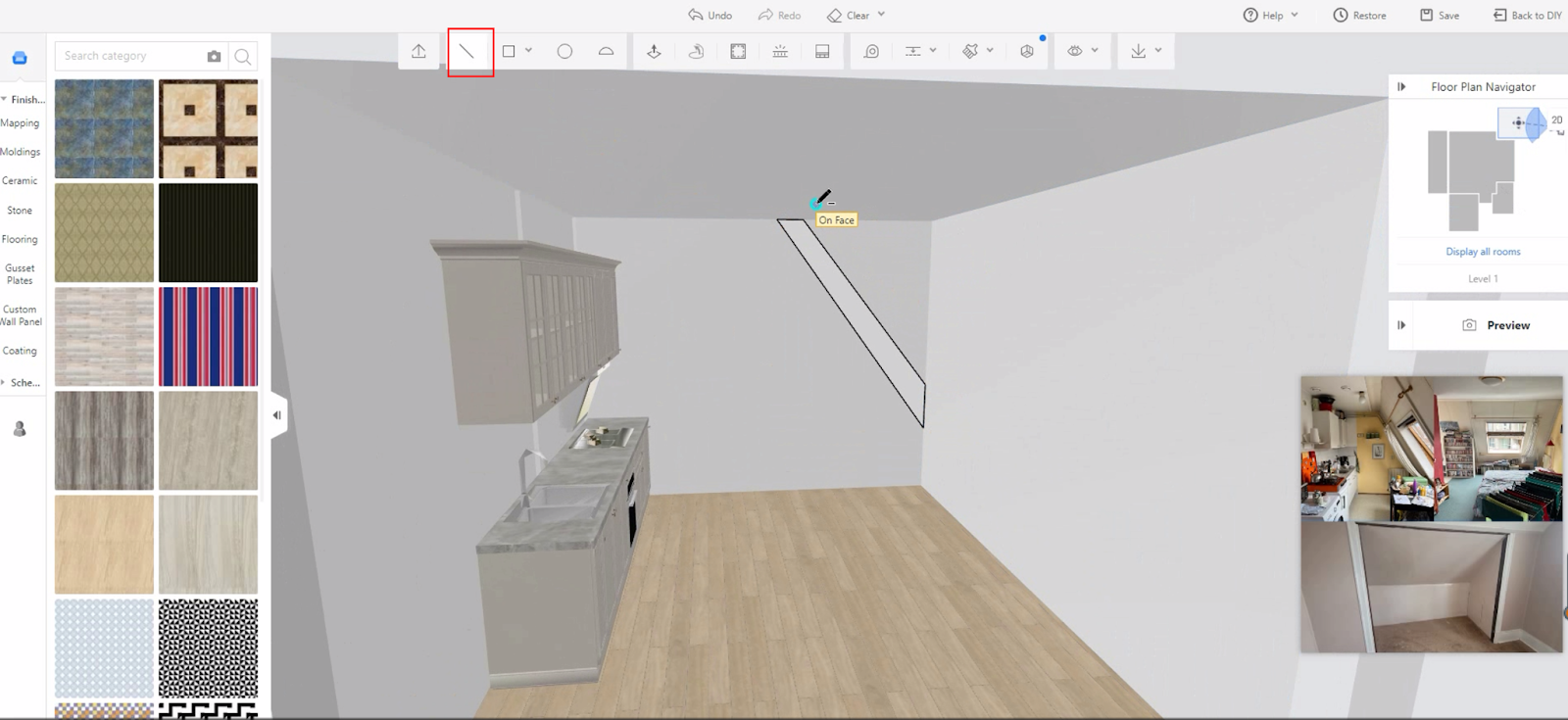
3. Use the Push/Pull tool to make a slope shape modeling and then delete all other faces to only leave one.
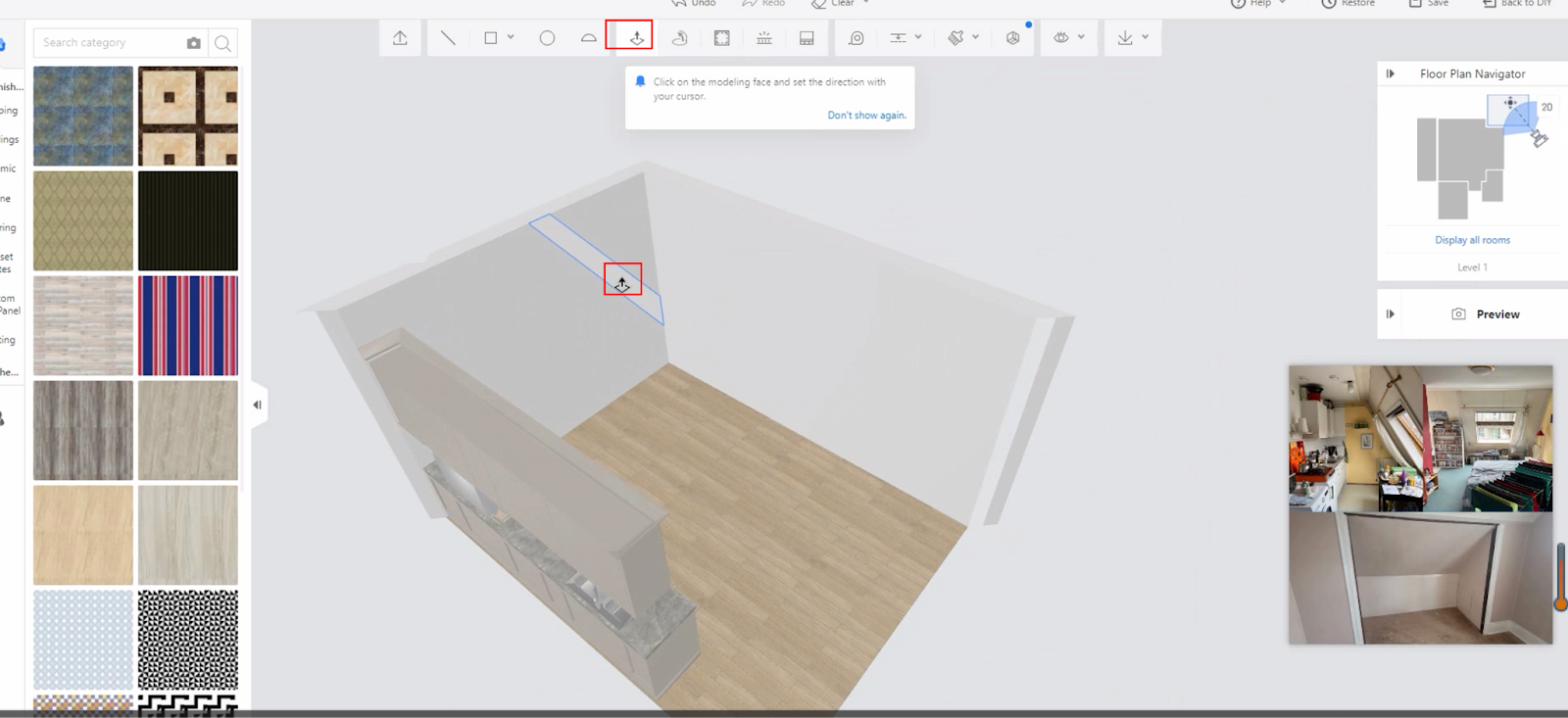
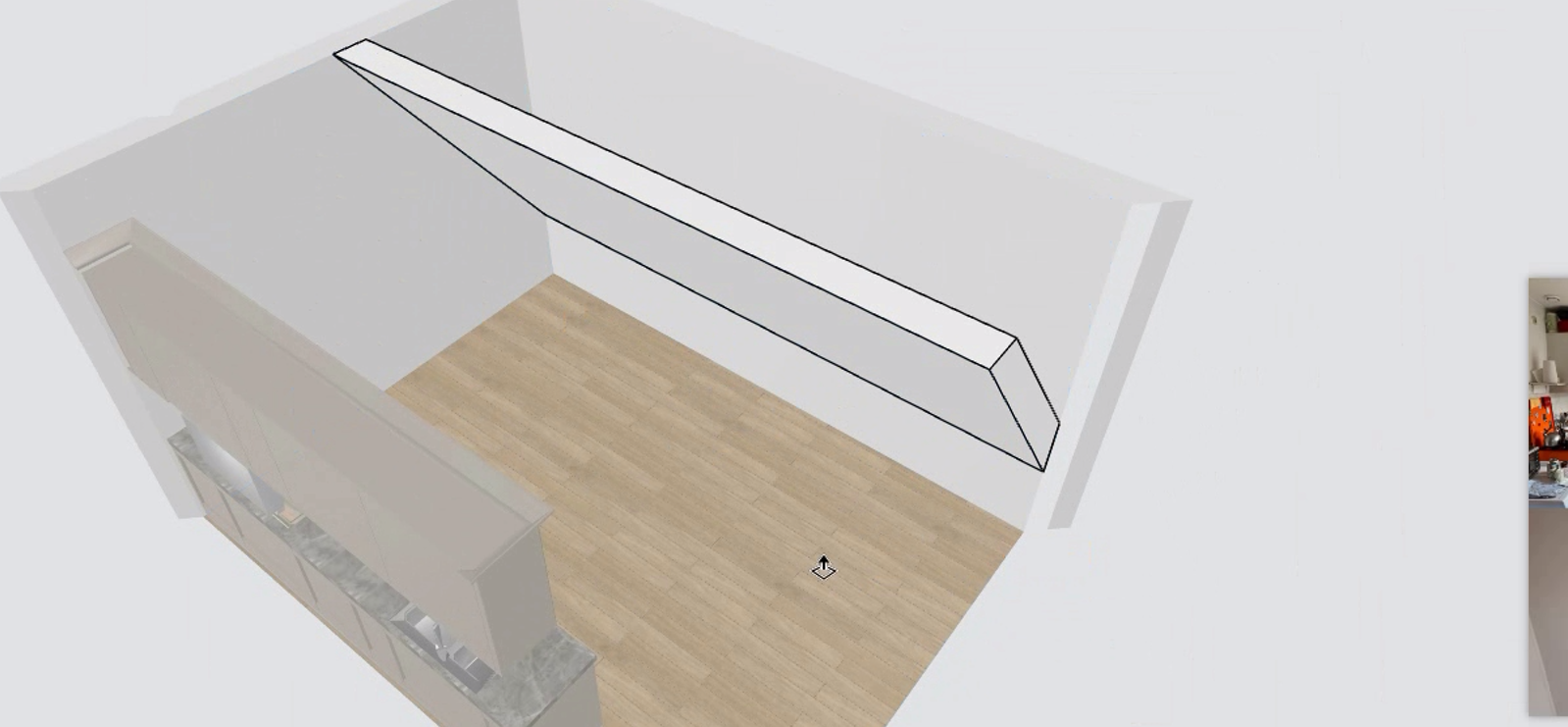
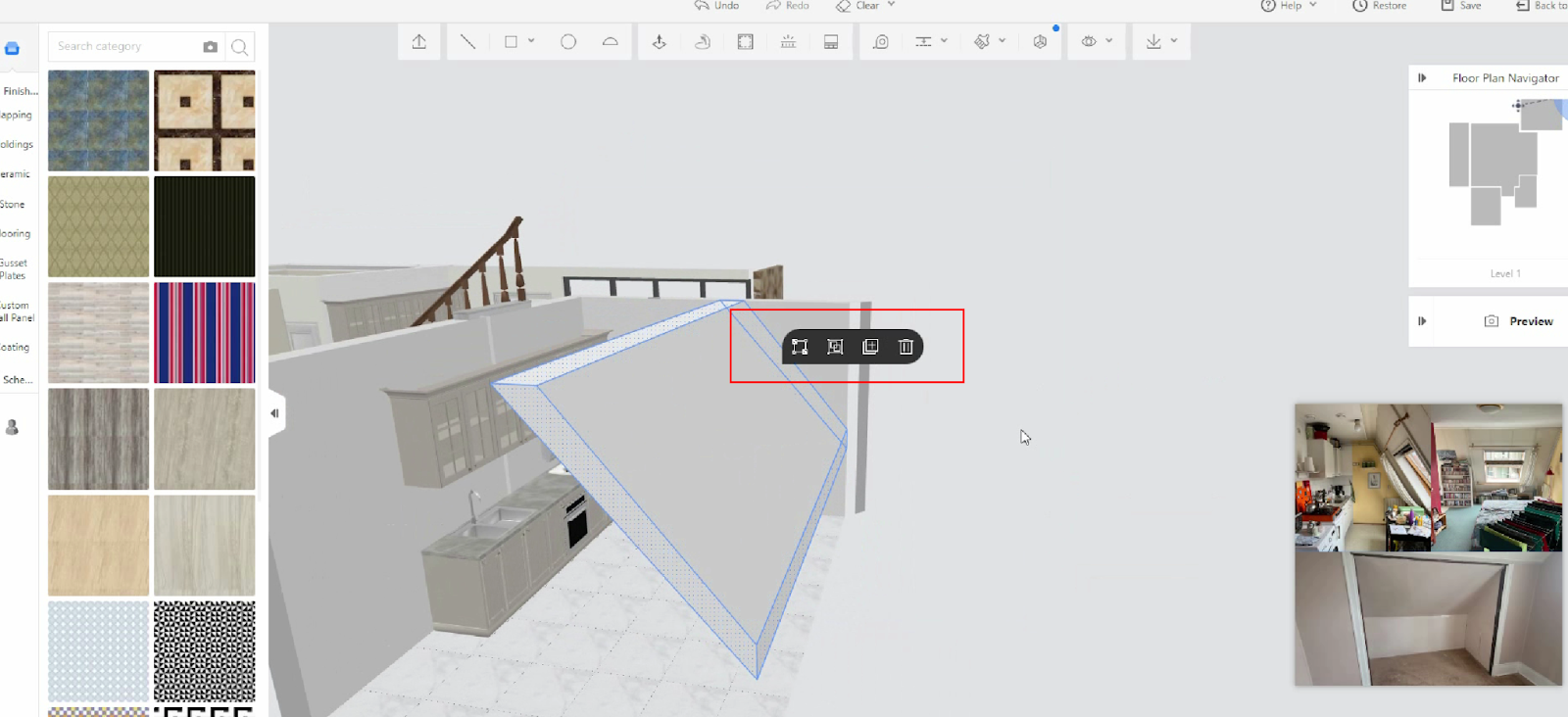
4. Click the eye button to hide the furniture for easy handling.
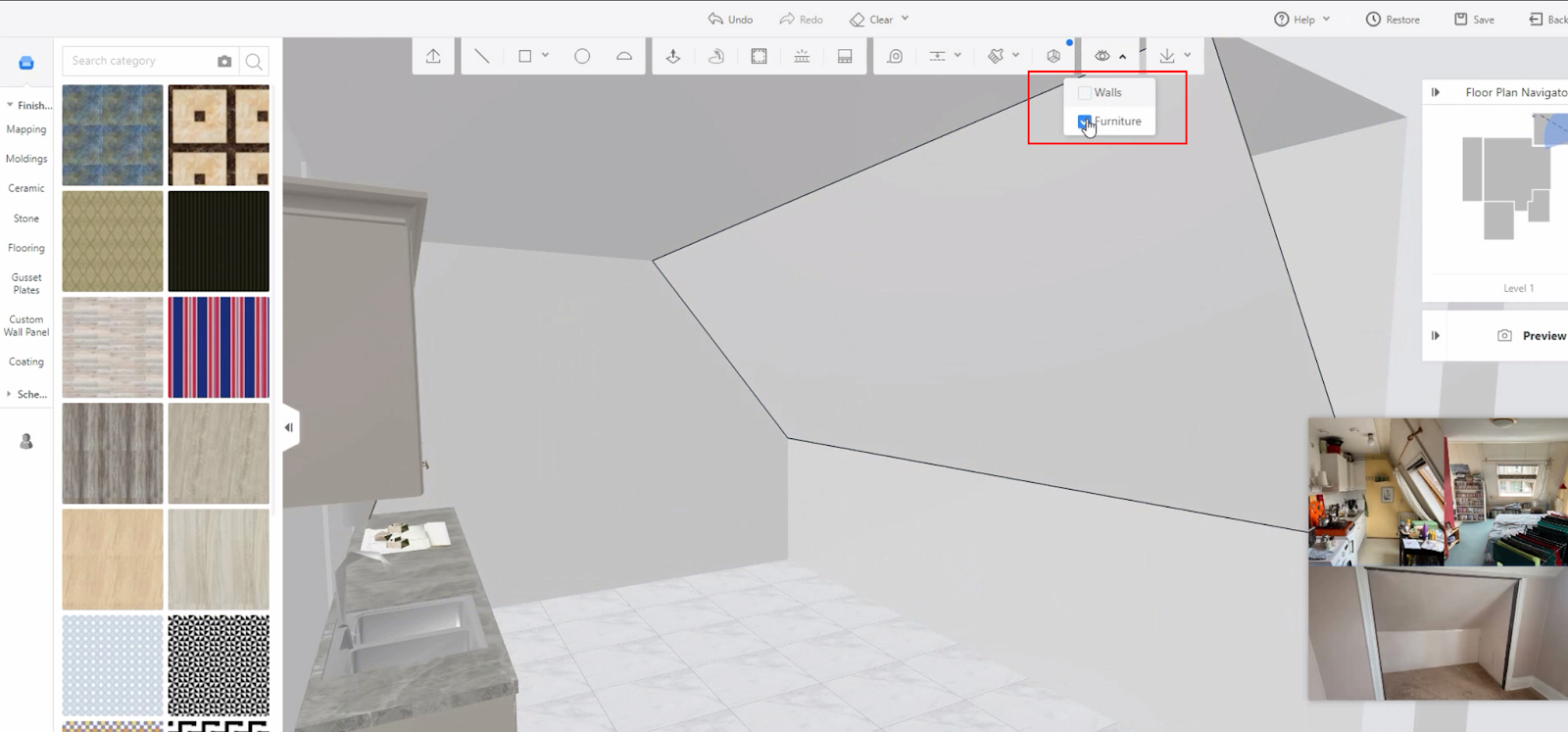
5. Use guideline and Push/Pull tool again to draw a skylight window.
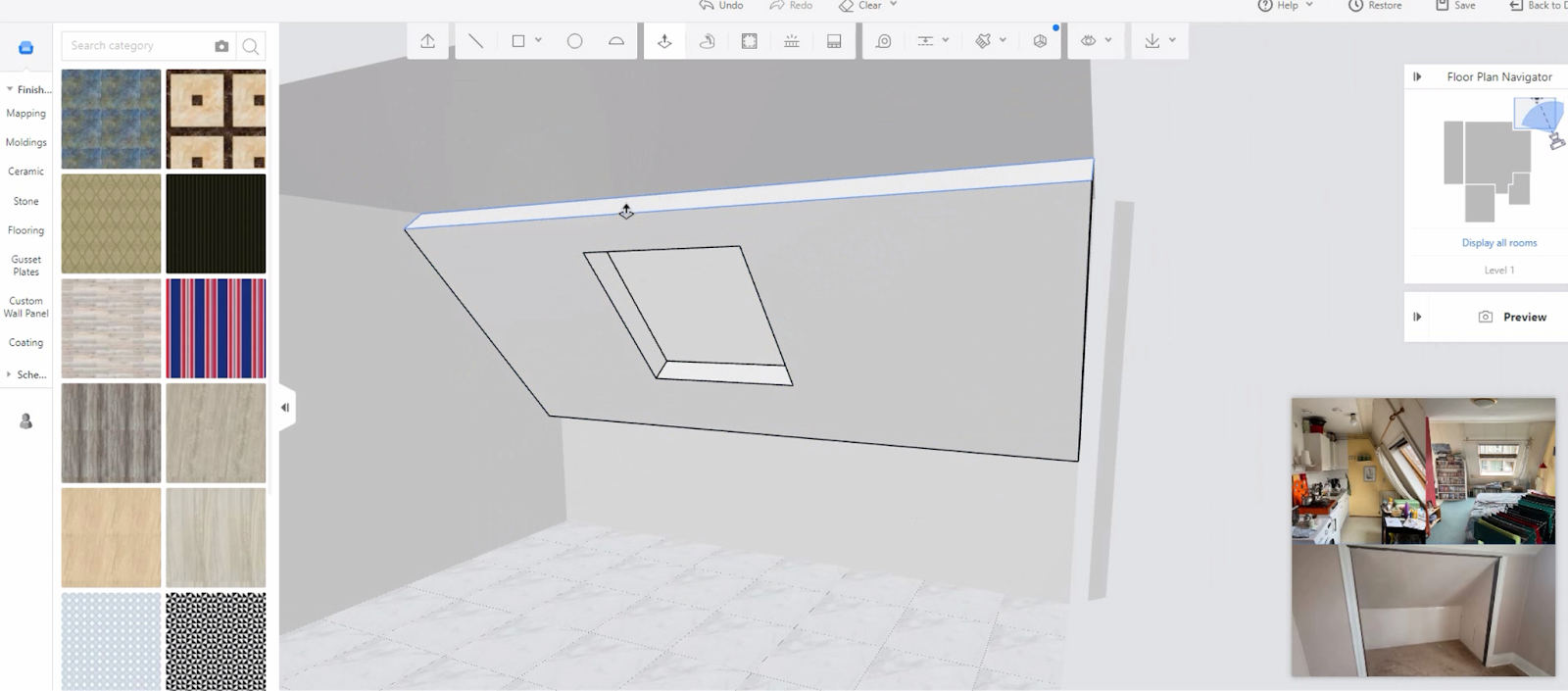
6. Apply furnishes on the wall
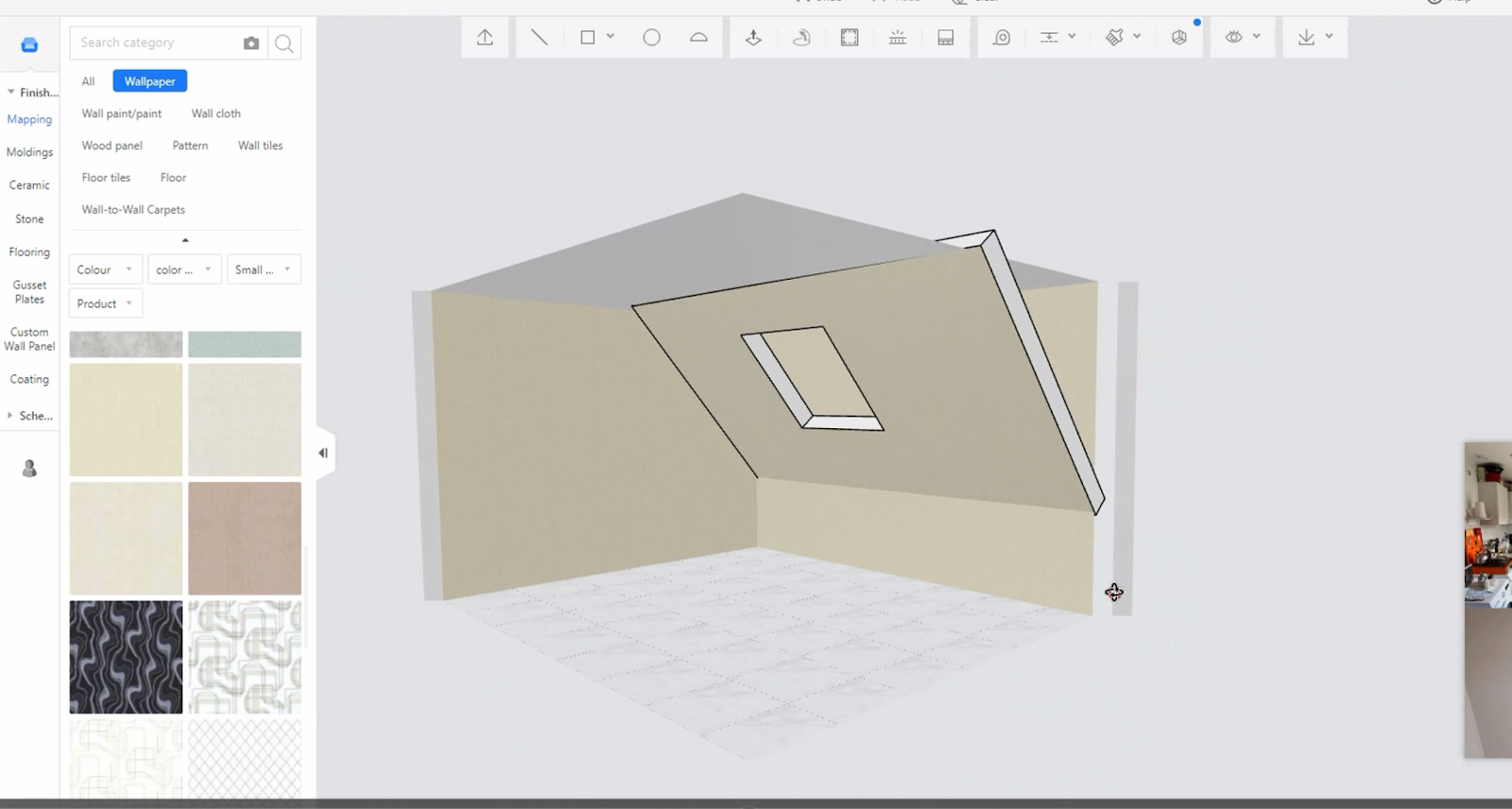
7. Go back to the 2D floor plan interface to click the wall under the modeling to make it dwarf and customize the room name into terrace so that there will be no ceiling.
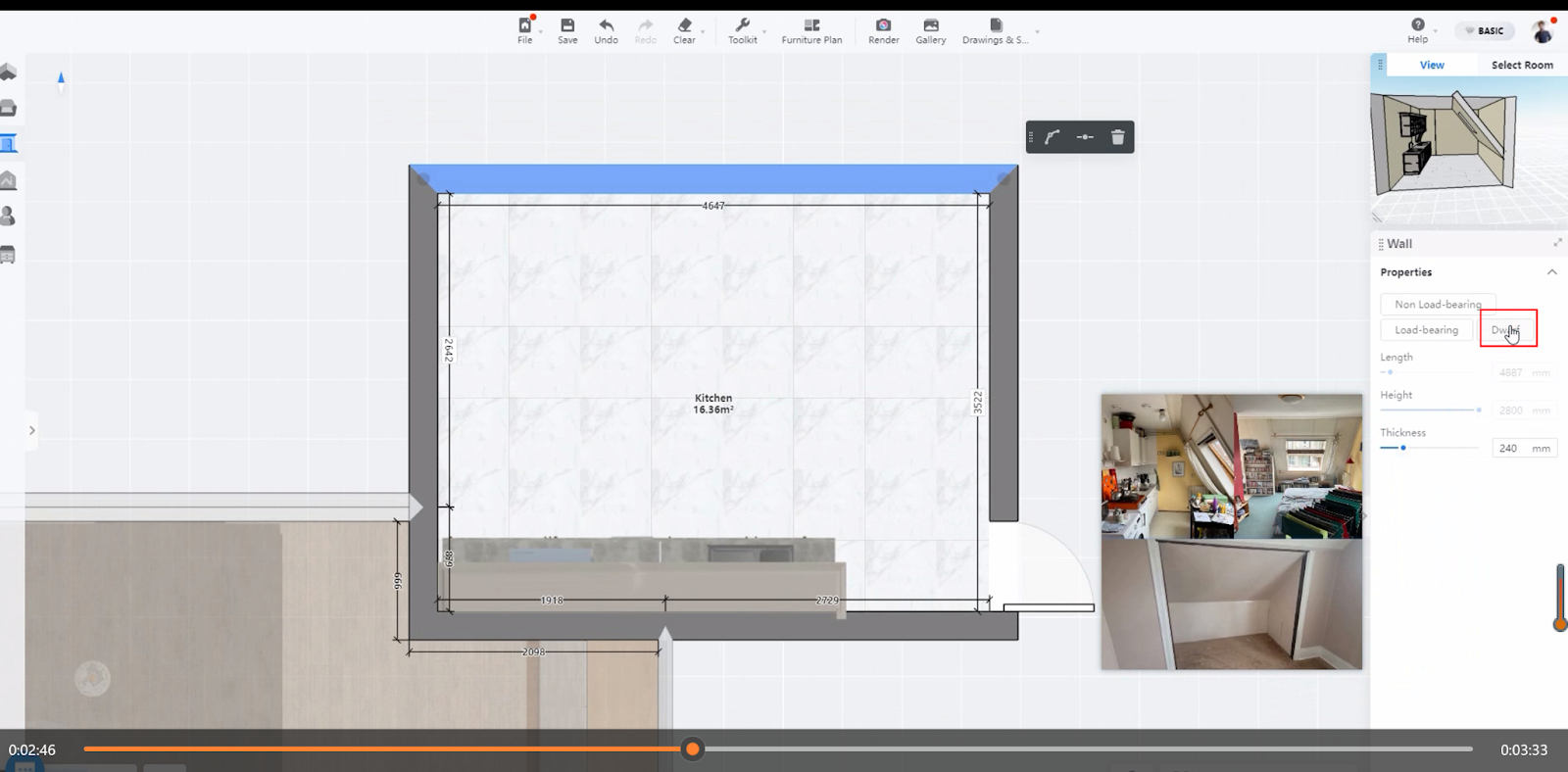
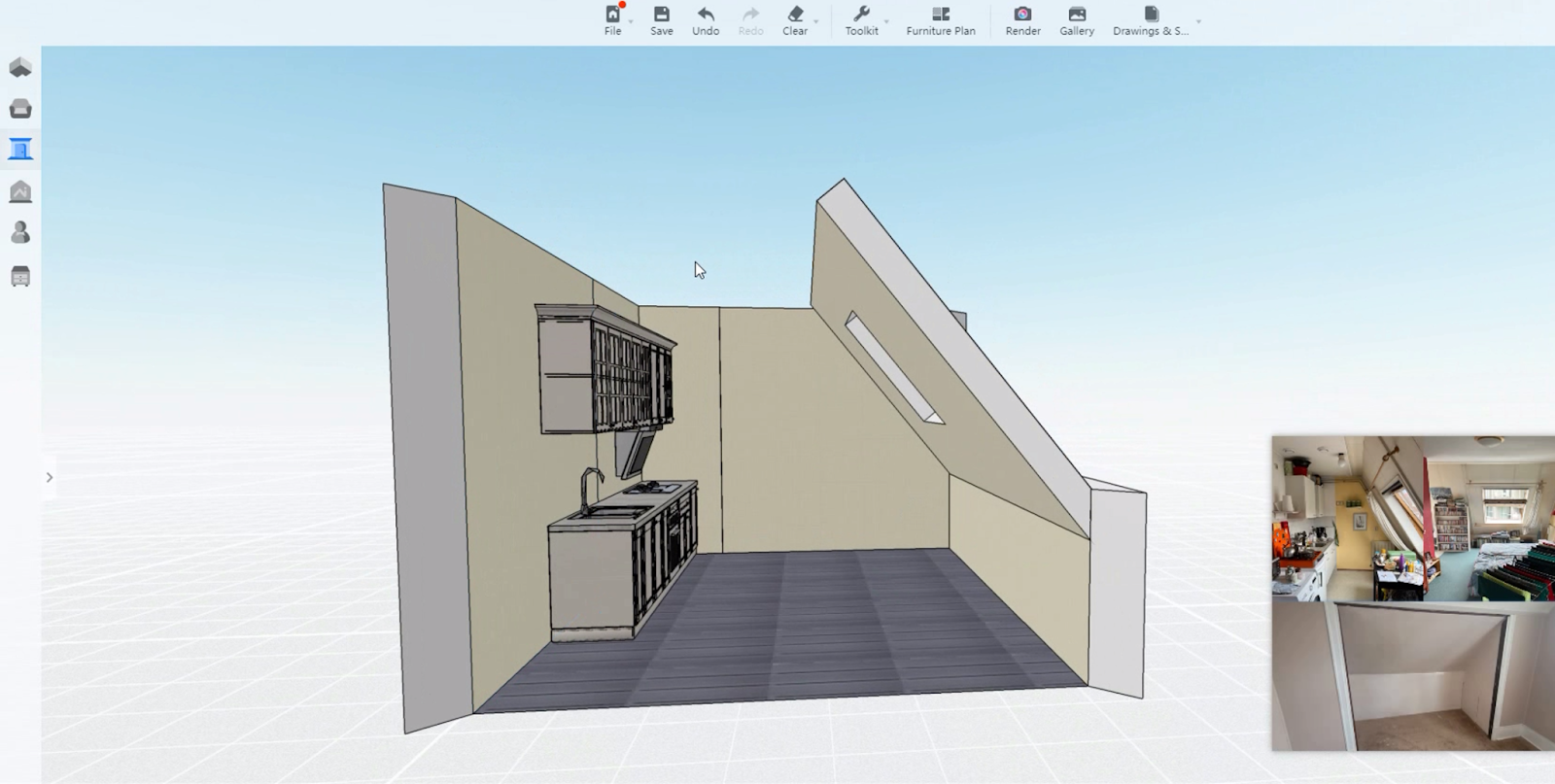
8. Choose a ceiling in the Public library>Construction>Plafond Ceilings to cover half of the rooftop.
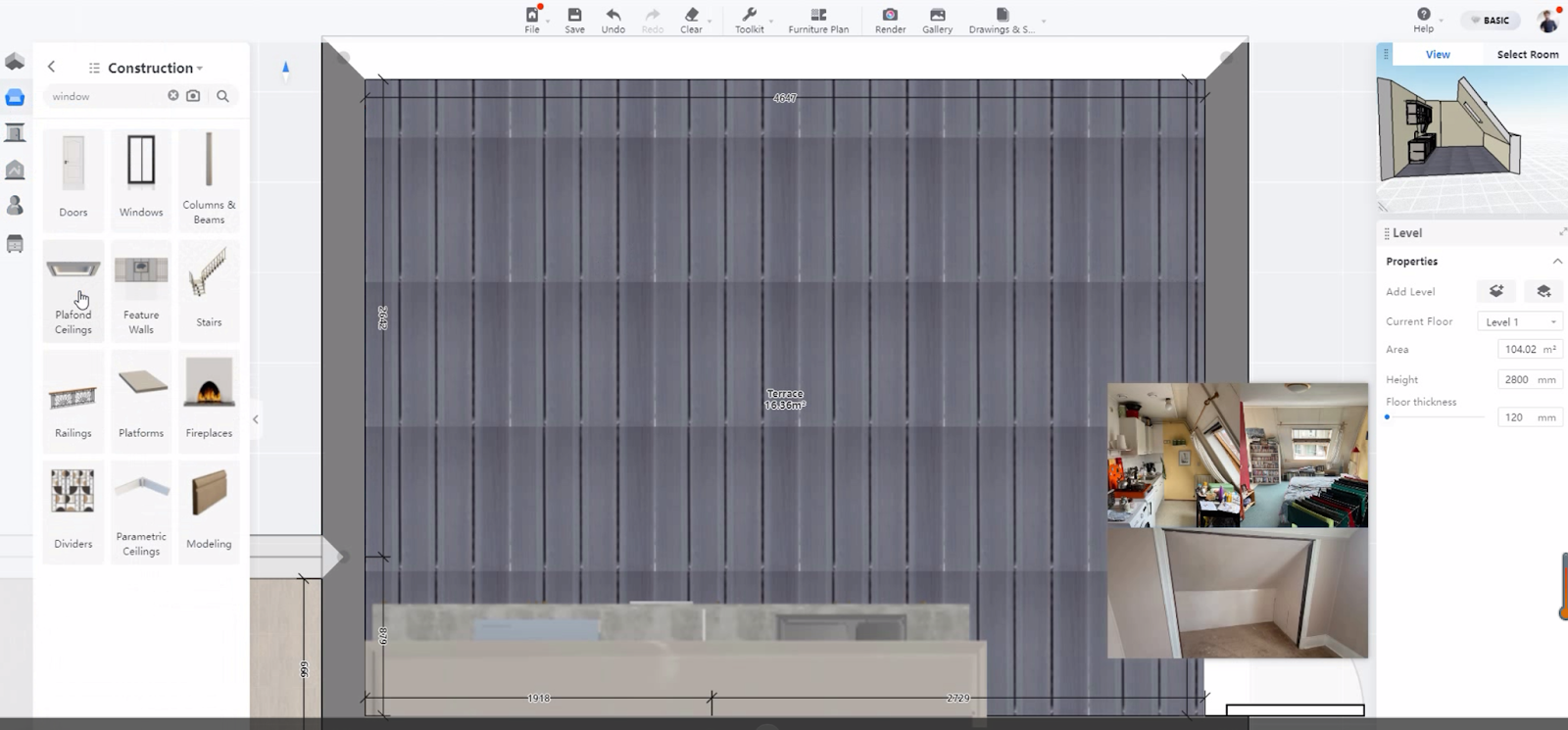
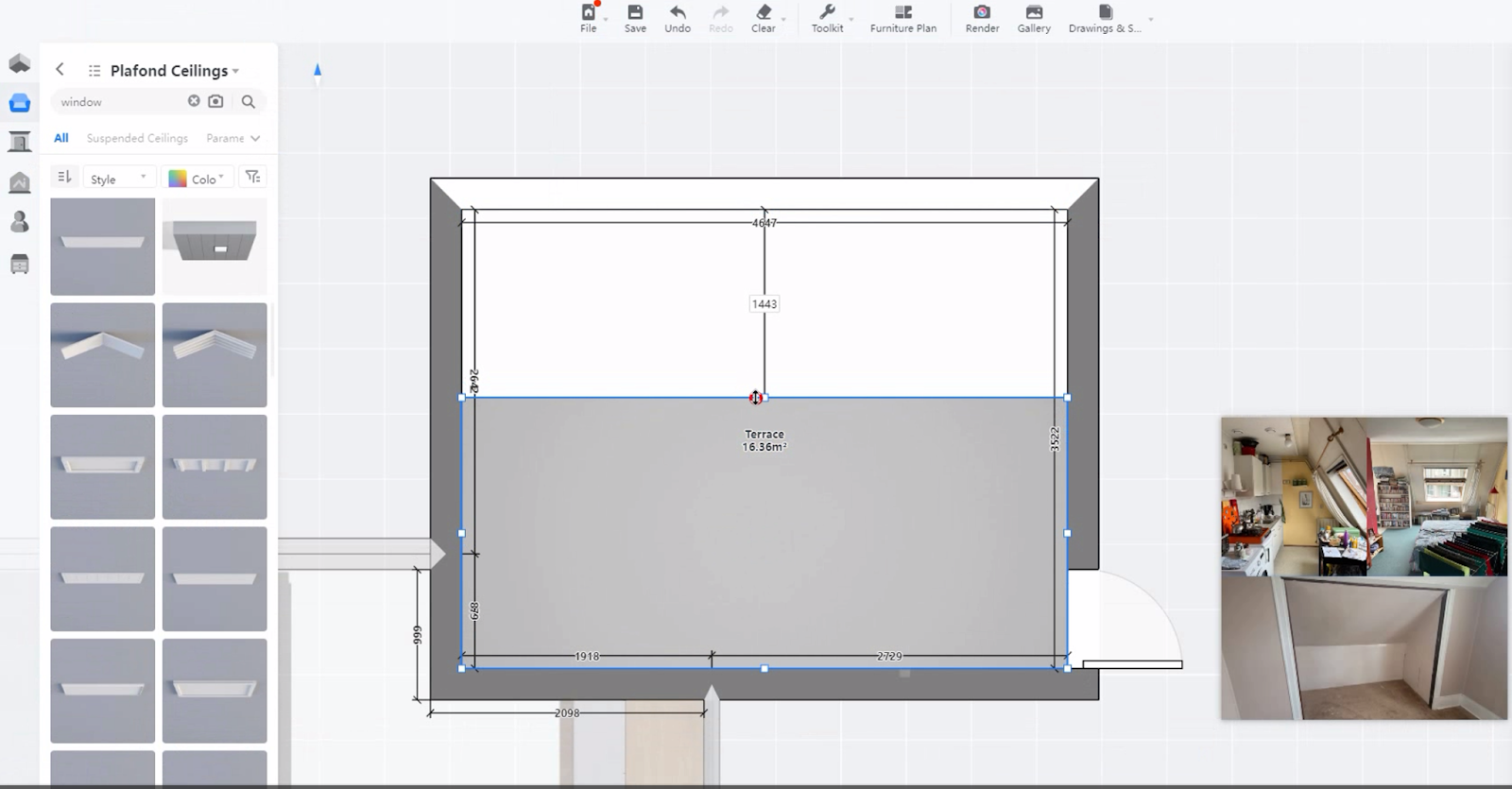
9. Add lighting furniture to the ceiling according to your own need.
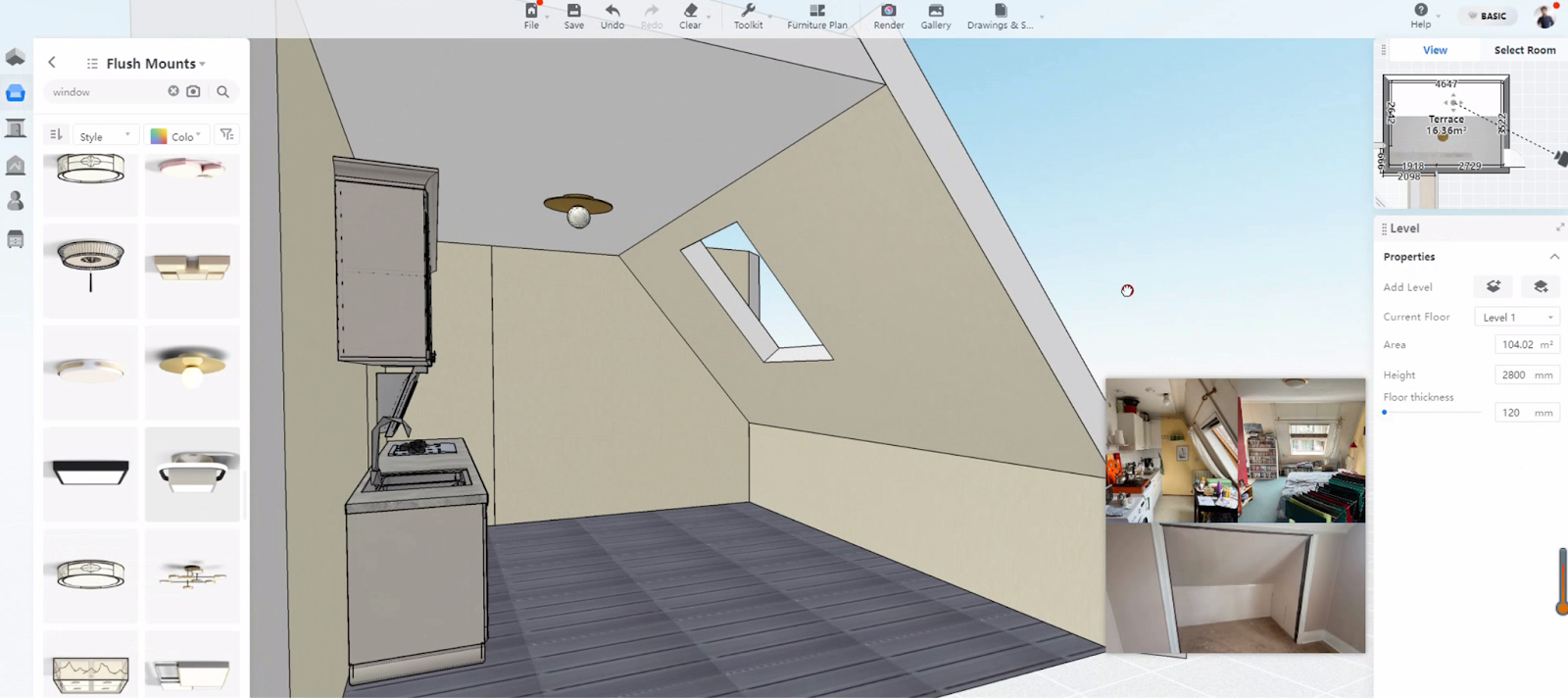
10. Upload a window model to apply it and adjust the related parameters. (While uploading the window model, please choose the correct category and location. )

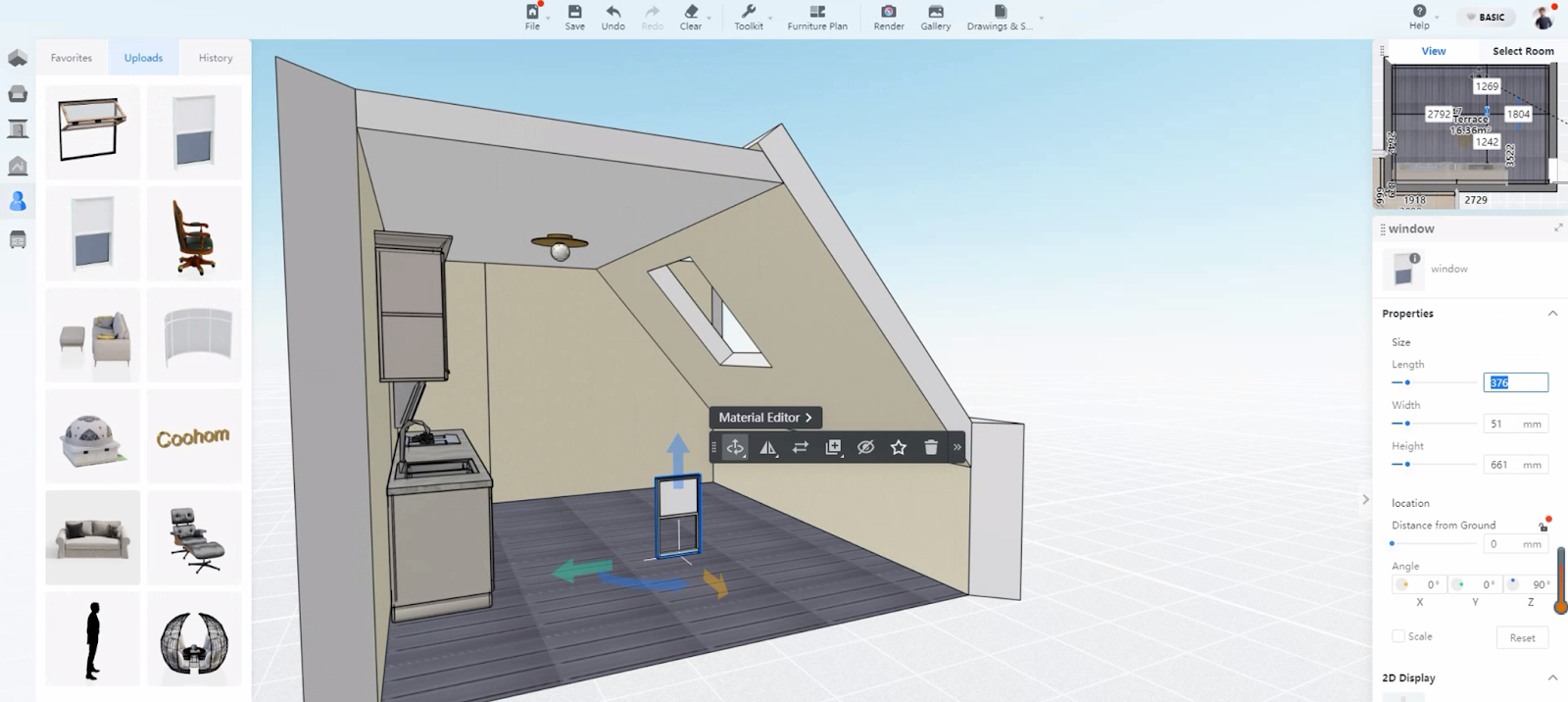
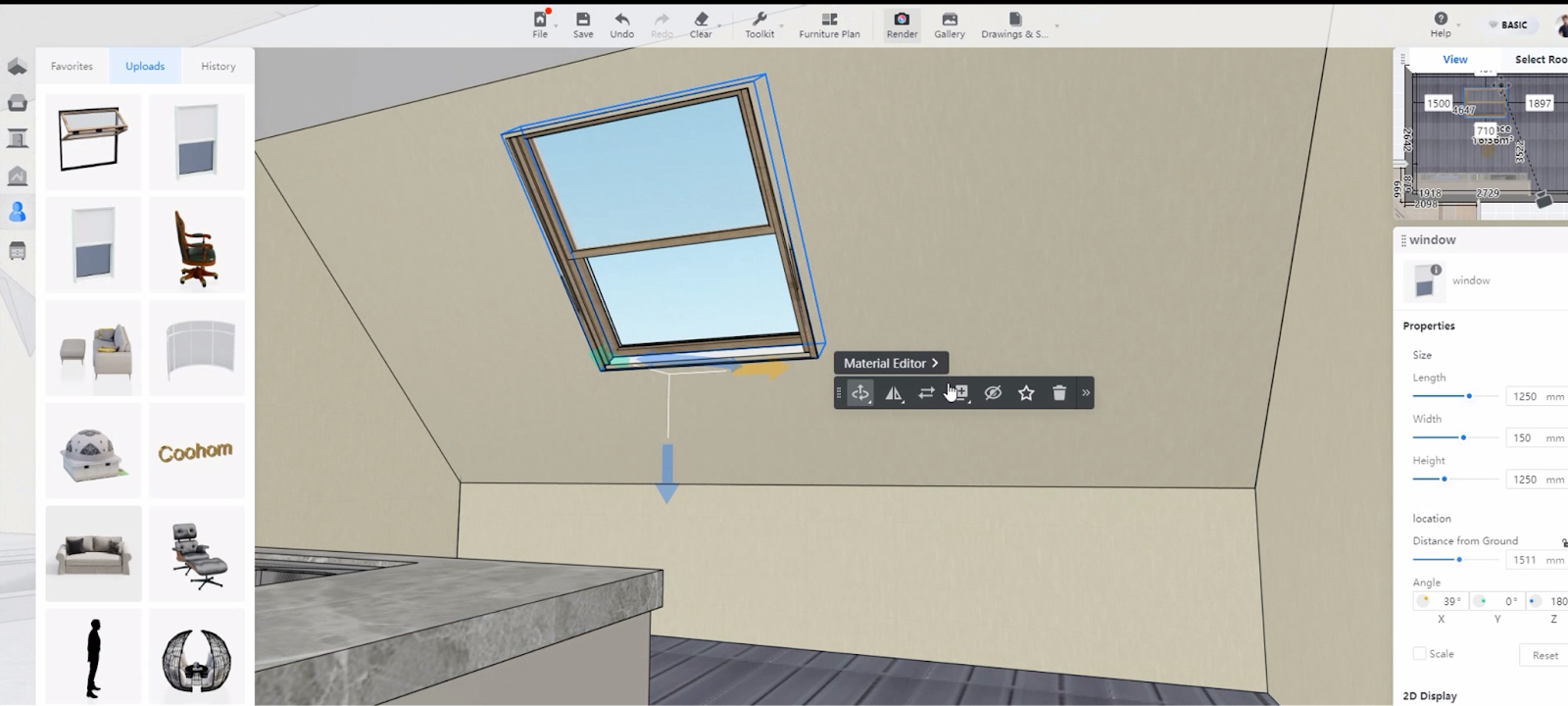
11. Render the attic ceiling.
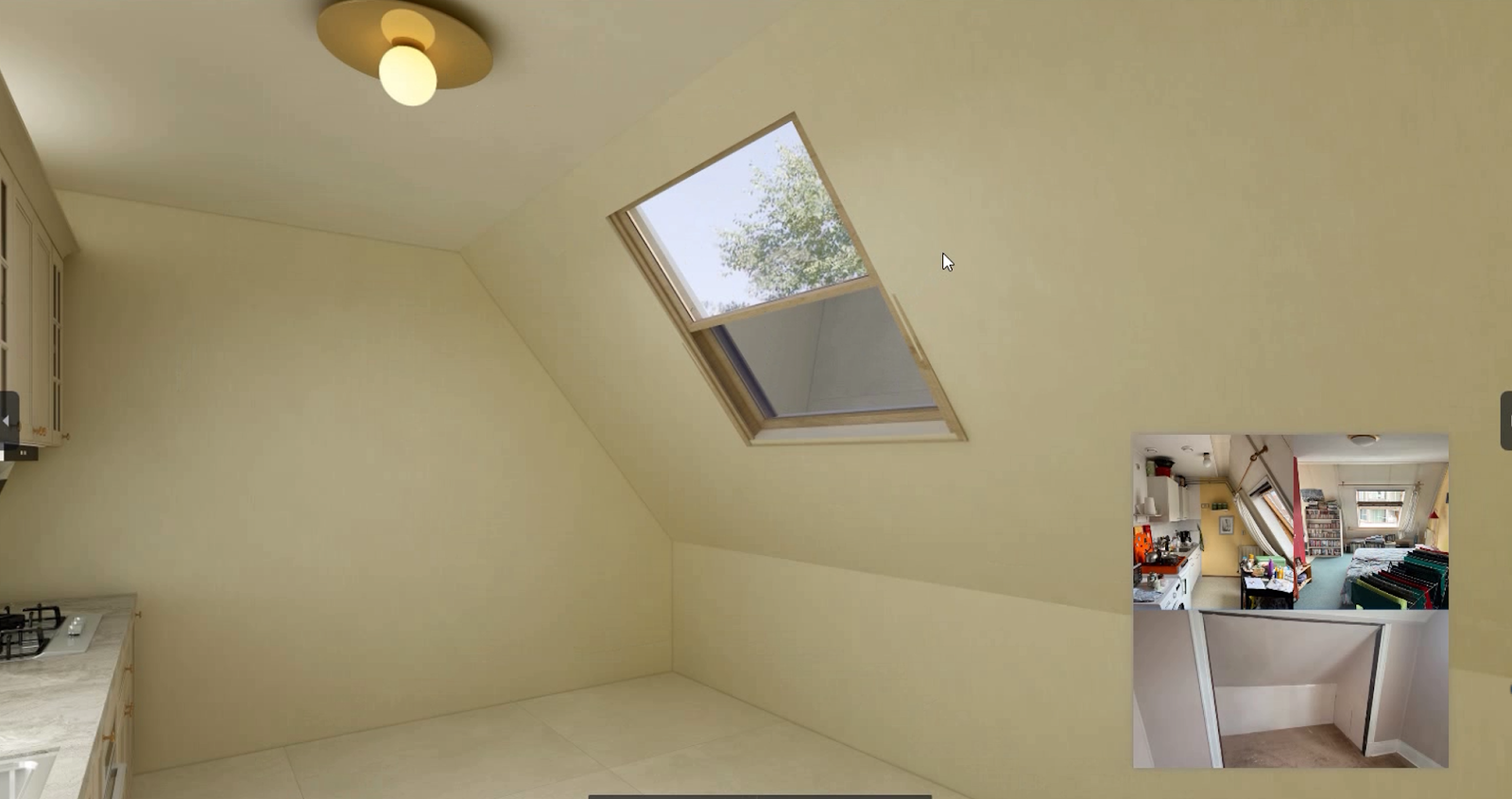
Here is a video for your reference: