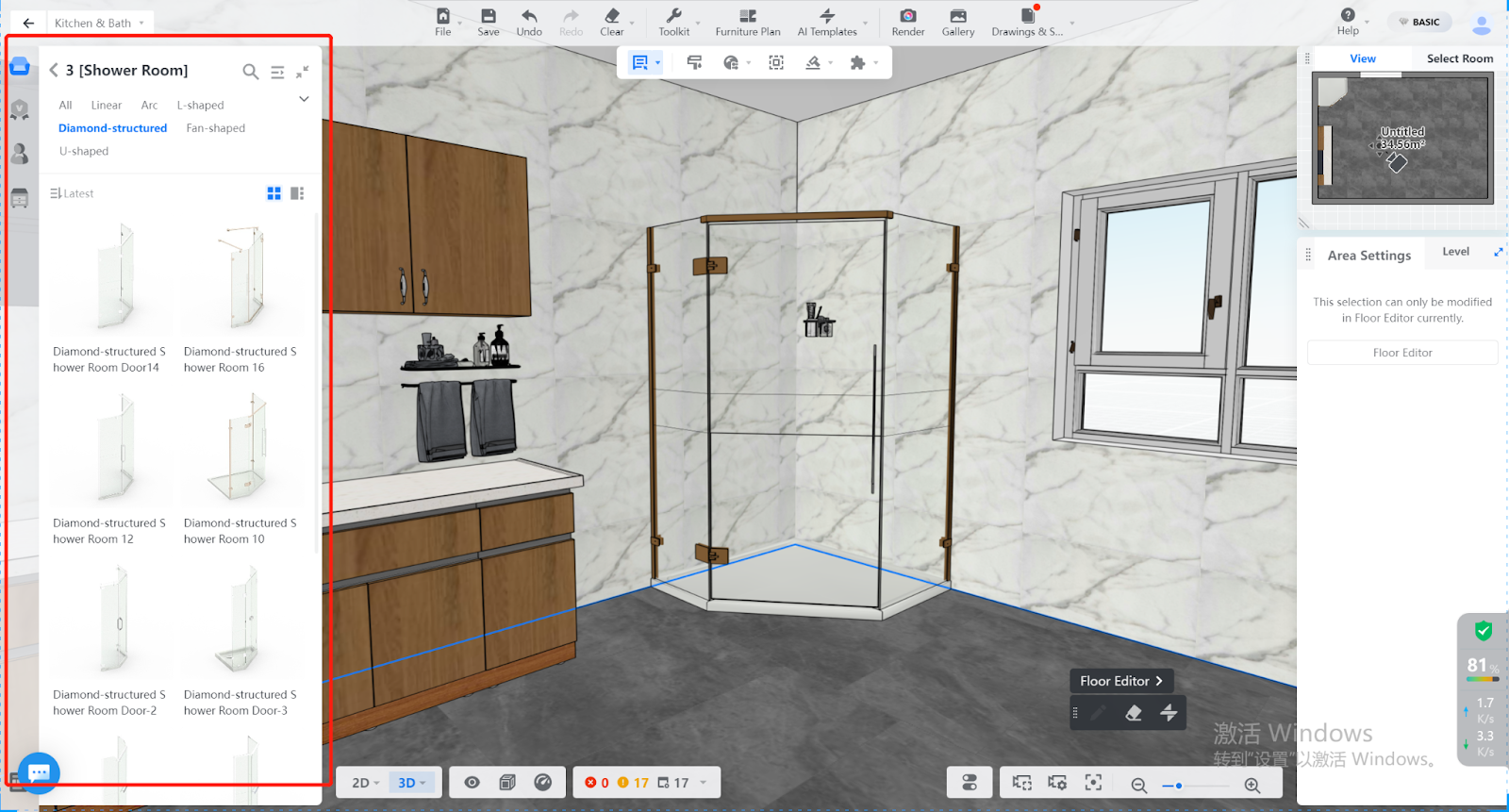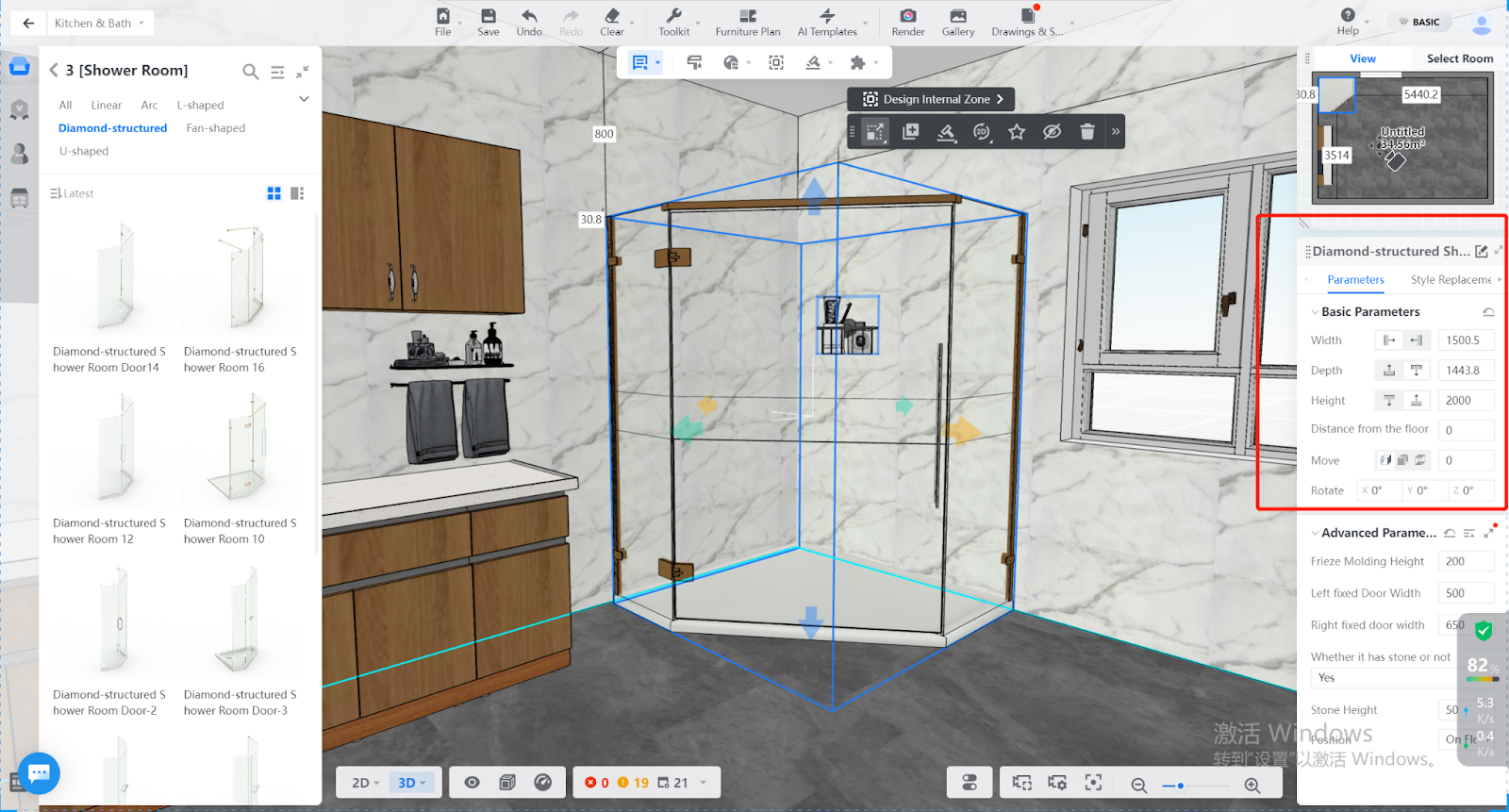-
Getting Started
-
Model Library & Asset Management
-
News & Product Update
-
Kitchen, Bathroom, Closet, Custom Modelling
-
[Enterprise] 3D Viewer & Virtual Showroom
-
Payment & Billing
-
Version 5.0
-
Upload & Export
-
Personal Account
-
Photo & Video Studio
-
Material&Component
-
Floor Plan Basic
-
Images/Videos & Light
-
Tips & Tricks
-
Privacy & Terms
-
Inspiration Spaces
-
Testimonials
-
Construction Drawings
-
AI Tools
-
Customer Service Team
-
Projects Management
-
FAQ
-
Coohom Online Training
-
Lighting Design
-
Coohom Architect
Adjustment of Shower Room Style
Function Introduction
2D Ceiling View is provided for easy installation of ceiling design and to avoid precision issues that may occur in 3D scenes.
Operation Steps
Step 1: Drag a "Shower Room Model" from the Public Catalog.

Step 2: Adjust the width, depth, and height of the shower room model by modifying the parameters to match the floor plan precisely.

Step 3: Adjust the advanced parameters of the shower room model by modifying the size of various parts such as the width and depth of the corner and selecting whether there is a foundation.