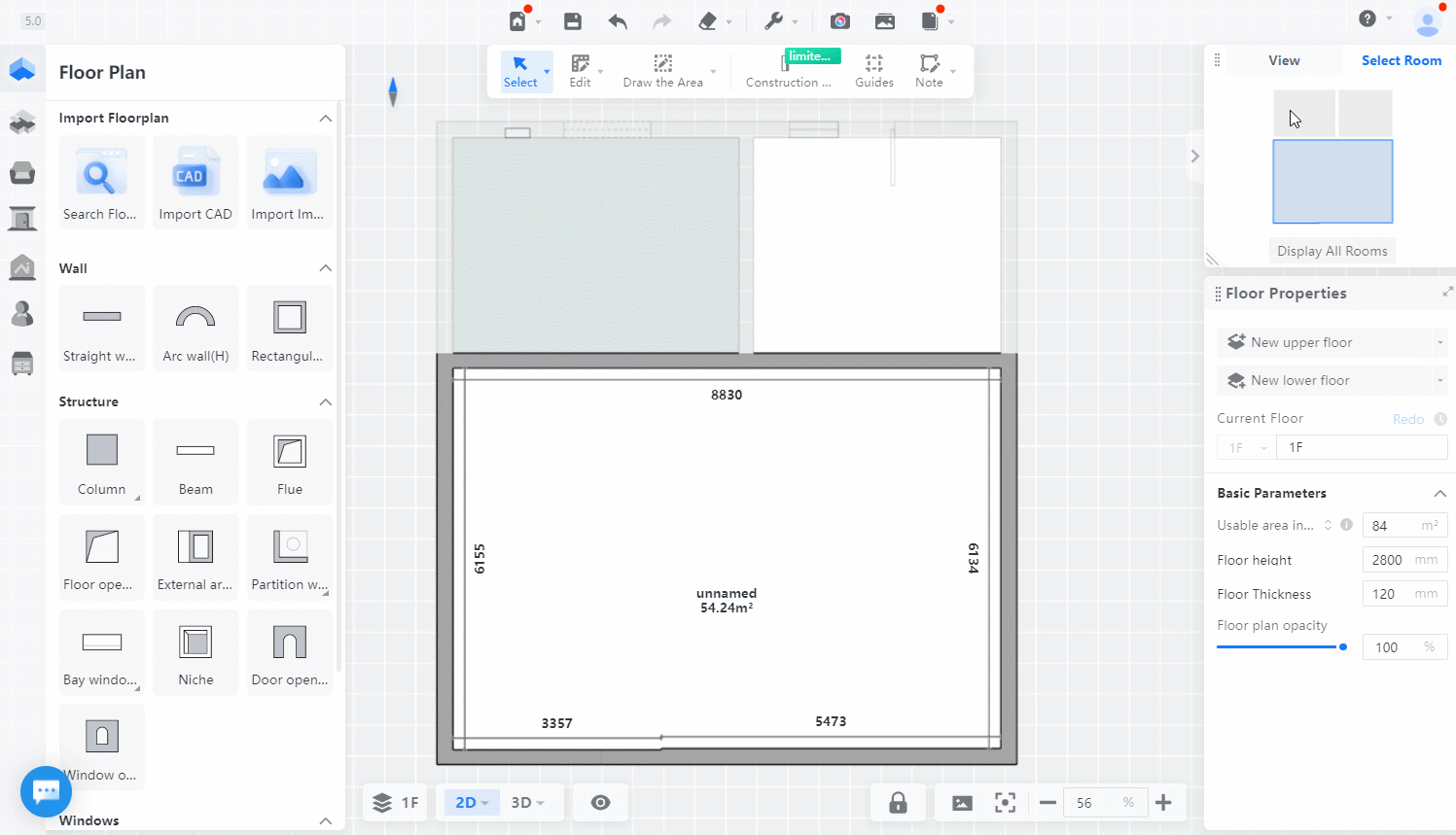The biggest difference between the Cloud Design 5.0 tool and Cloud Design 4.0 is the accurate floor plan drawing. With the new floor plan drawing method, as well as the BIM parametric system, the original structure of the entire floor plan can be accurately restored. This provides a precise foundation for subsequent construction, calculation, and business expansion. Therefore, with the new accurate floor plan combined with the powerful capabilities of the original Cloud Design 4.0, the Cloud Design 5.0 tool now has the following abilities:
From accurately drawing floor plans from on-site measurements, quickly modeling panoramic renderings, to exporting construction drawings and quotation lists with just one click to solve the problems of on-site construction management and cost control, and subsequent after-sales service and project tracking inquiries. All this can be achieved through Coohom without having to use multiple software for data import and export, or wasting time and manpower on repetitive drawing and calculations. In addition, Cloud Design 5.0 tool also provides a series of powerful new features such as multi-level design, new version of floor layout, intelligent assistant, and program collaboration.
-
Draw floor plans more accurately to lay the foundation for construction implementation.
-
Multi-layer of CAD files supported. When importing CAD files, you can choose the layers you want to import, avoiding irrelevant layers and reducing unnecessary modification operations.
3. Added a wall drawing positioning line - exterior wall line. In addition to the wall centerline and outline, a new exterior wall line has been added for wall drawing. By clicking the "spacebar", you can quickly switch between these drawing modes and improve the efficiency of floor plan drawing.
4. Support for drawing curved walls. In addition to straight and rectangular walls, it is now possible to draw curved walls that match actual engineering expectations, with precise control through parameter settings. Doors and windows can also be added to curved walls.When drawing walls and structural elements such as columns, beams, and flues, parameters can be adjusted accordingly.
5. Accurate drawing of sloping walls. Cloud Design 5.0 tool supports flexible modification of the angle between sloping walls, making the floor plan more accurate.
The Tab key can be used to switch to modifying angles in radians, and the Shift key can be used to lock the drawing of right-angled walls in a 90° orthogonal direction.
6. Provides a convenient wall alignment function. This function supports aligning any "inner, center, or outer" edge of the selected wall. Please note that the first selected line is the reference line, and the second selected line will be aligned with it.
7. More flexible wall splitting function. Walls can also be split by position. When splitting, the desired length of the wall must be entered first to make an accurate cut. A shortcut button for selecting walls can be used to quickly split them.
Draw floor plans more accurately to lay the foundation for construction implementation.
Multi-layer of CAD files supported. When importing CAD files, you can choose the layers you want to import, avoiding irrelevant layers and reducing unnecessary modification operations.
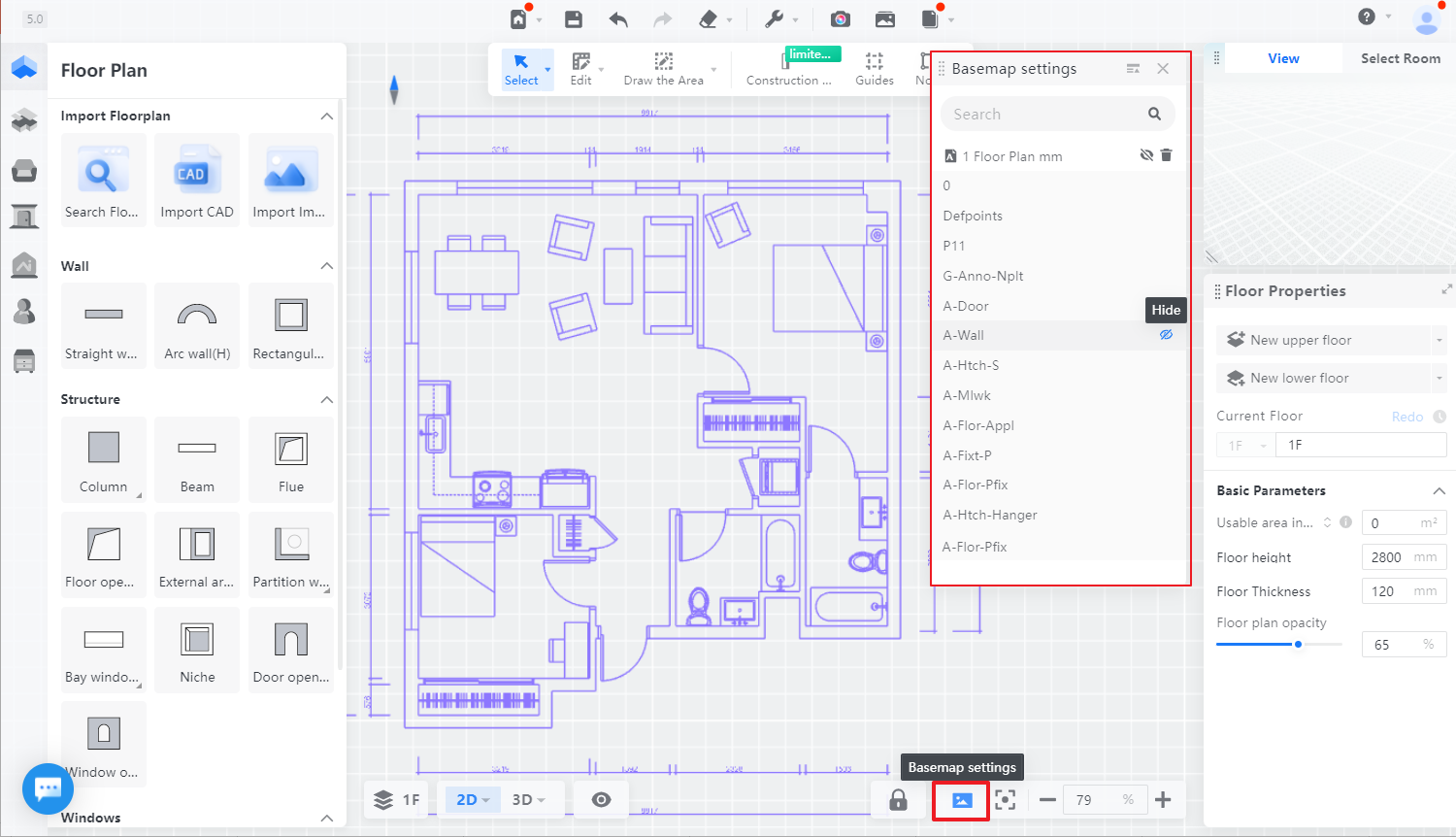
Why does Coohom Version 5.0 by default to draw walls as a single section rather than breaking them up when encountering other walls, as was the case in version 4.0? This is because in version 4.0, walls that should have been continuous were sometimes interrupted when encountering T-shaped walls. Version 5.0 effectively solves this problem of walls being broken into segments. At the same time, the one-click split function can achieve the same effect as the segmentation function in version 4.0.
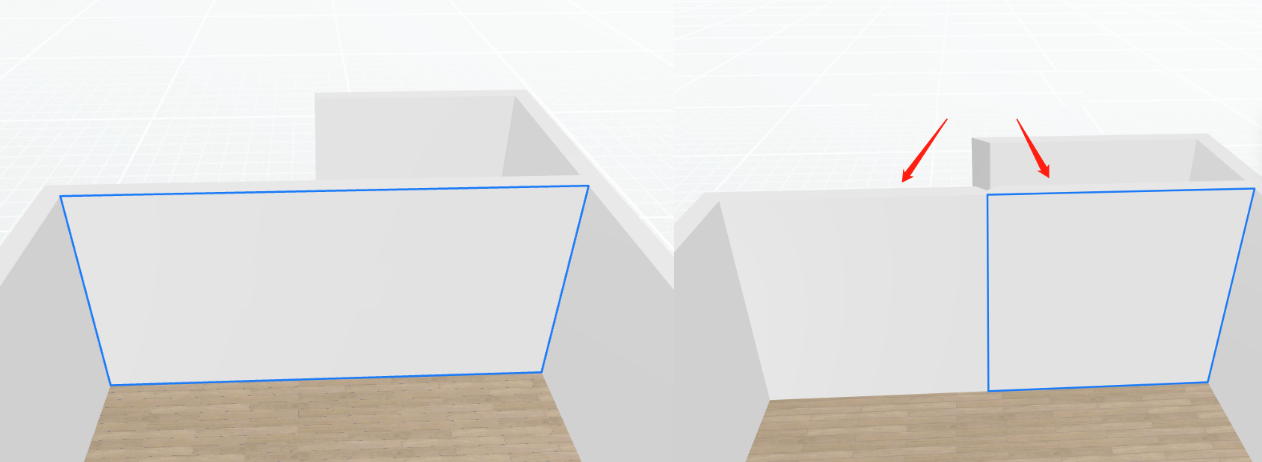
8. Room partition line function added. By drawing segmentation lines through region drawing, you can divide areas that do not have walls but need to be divided into rooms, and you can set names for the rooms that are segmented.
At the same time, in order to meet the demands of some users for accurate output of calculations, it also supports dividing the ground and dividing the top surface to ensure the accuracy of calculation output!
Dividing Rooms - Top and Bottom Walls: No need to draw walls, divide the room with segmentation lines. At the same time, divide the ground, wall, and top. You can set the room type separately for the segmented rooms and output the calculation.
Dividing Rooms - Ground Only: No need to draw walls, only divide the ground into separate rooms, and the walls and tops will not be divided. The segmented ground can be set with a room type and output calculation separately.
Dividing Floor Slabs - Ground Surface: Divide the ground floor slab, and the segmented floor slab can achieve local subsidence effect.
Dividing Floor Slabs - Top Surface: Divide the top surface, and the segmented top surface can adjust the height flexibly.
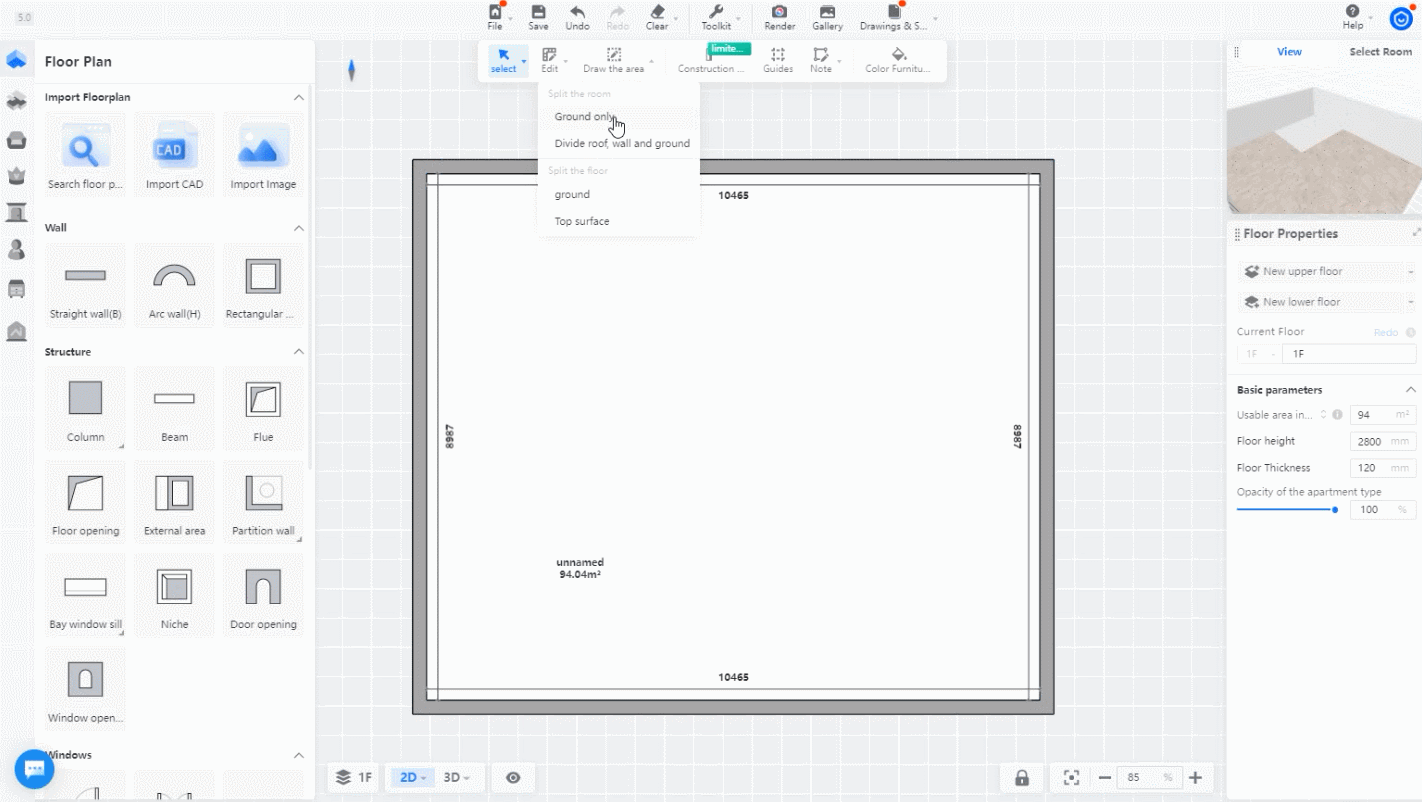
9. Add bay windows, window sills and other structural components of the house.
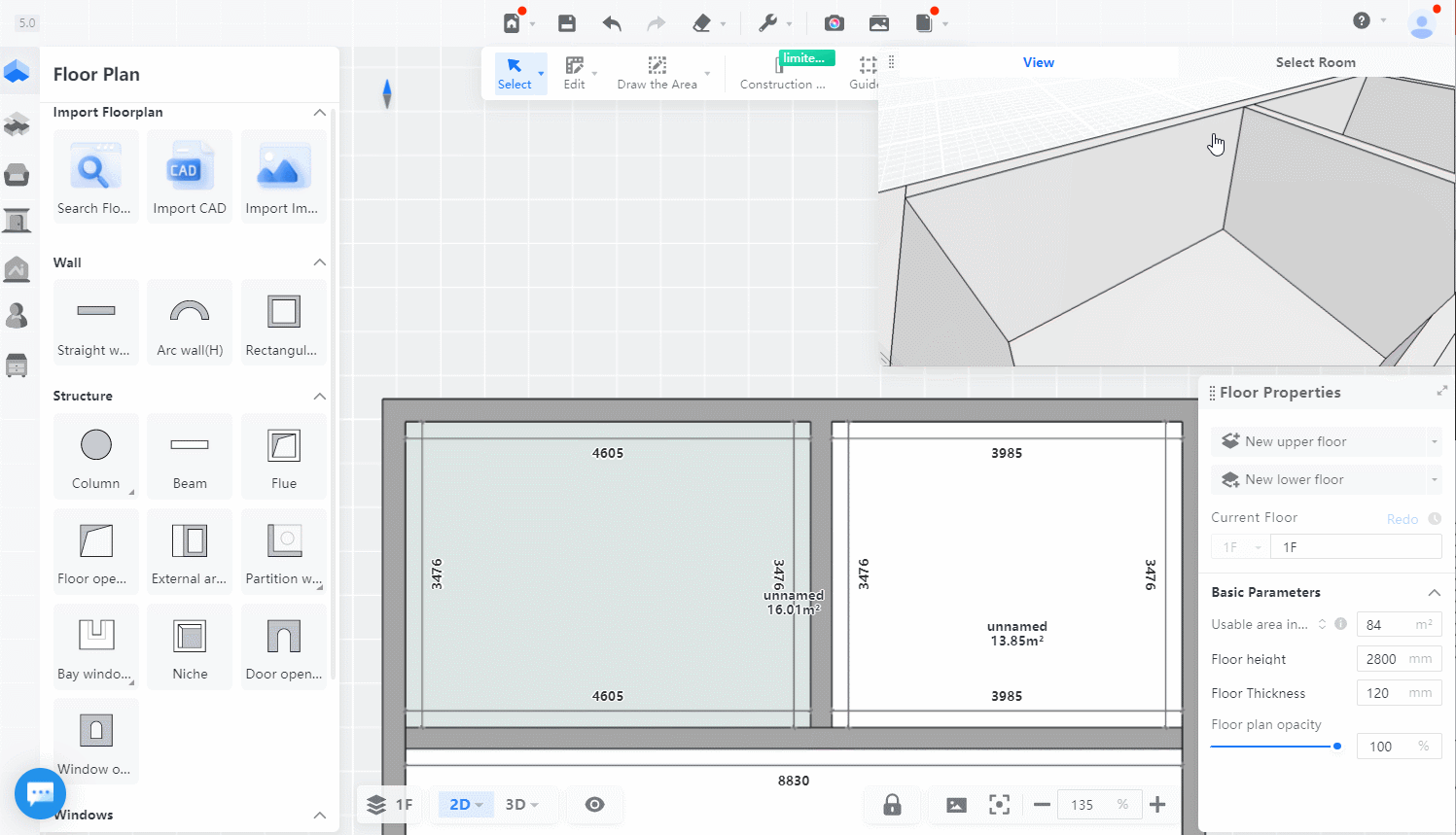
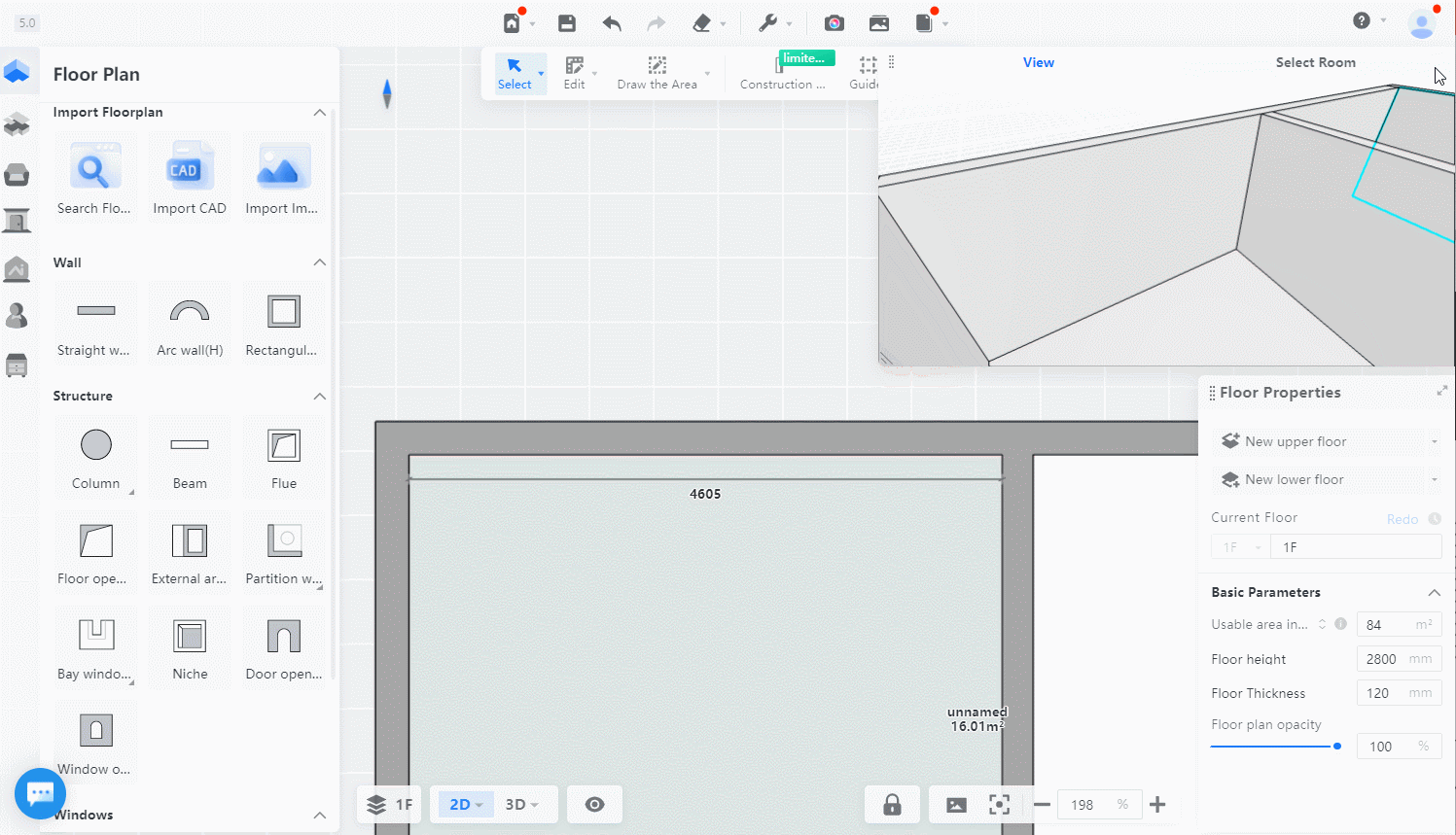
10. Add multiple construction techniques such as leveling layers, waterproofing layers, and filling layers to the walls and floors. The construction layer of the floor plan can be accurately displayed in the drawing through the configuration of the construction plan, and the construction calculation of the layer can be output.
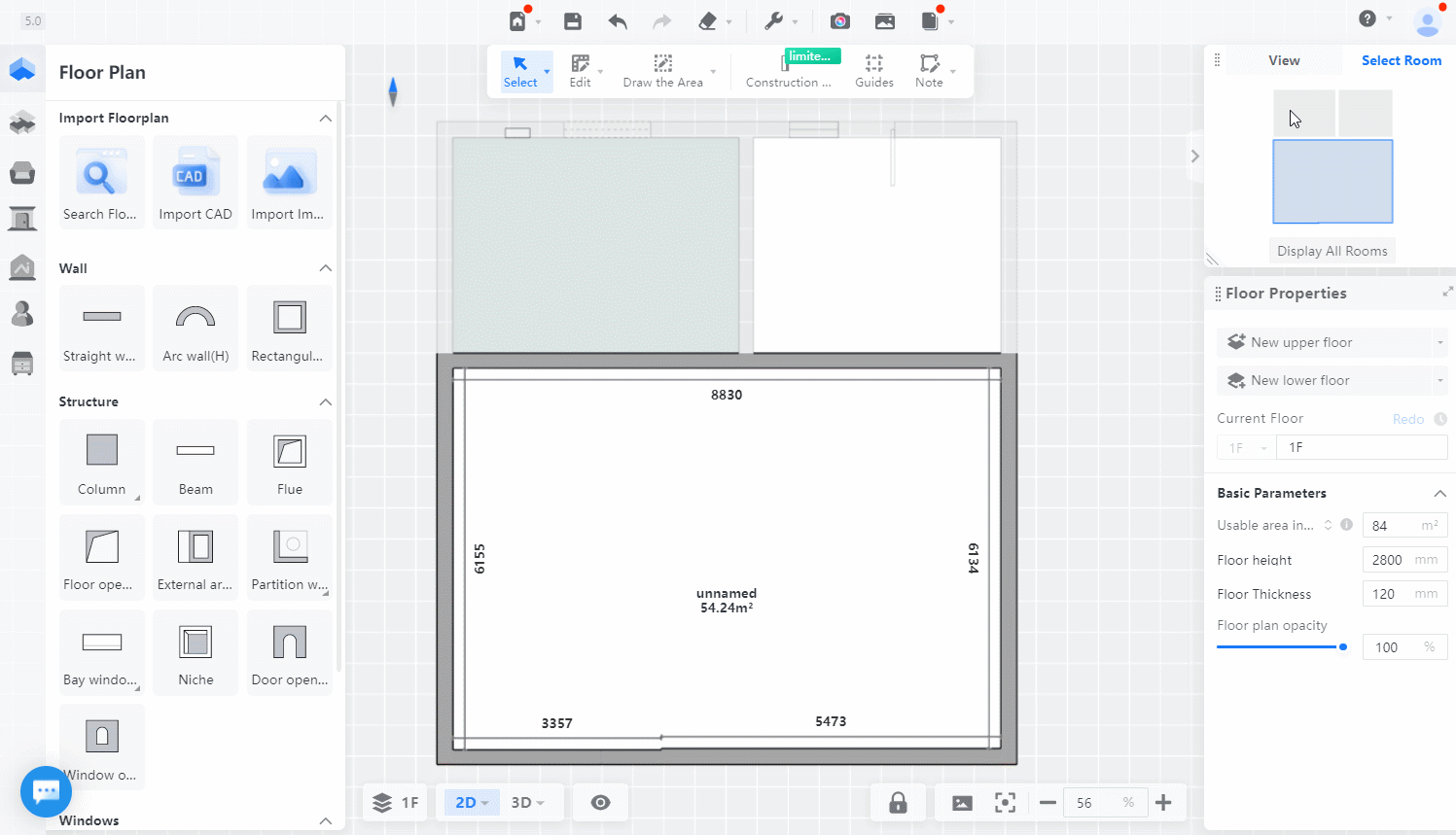
11. Ground floor slab settlement.
