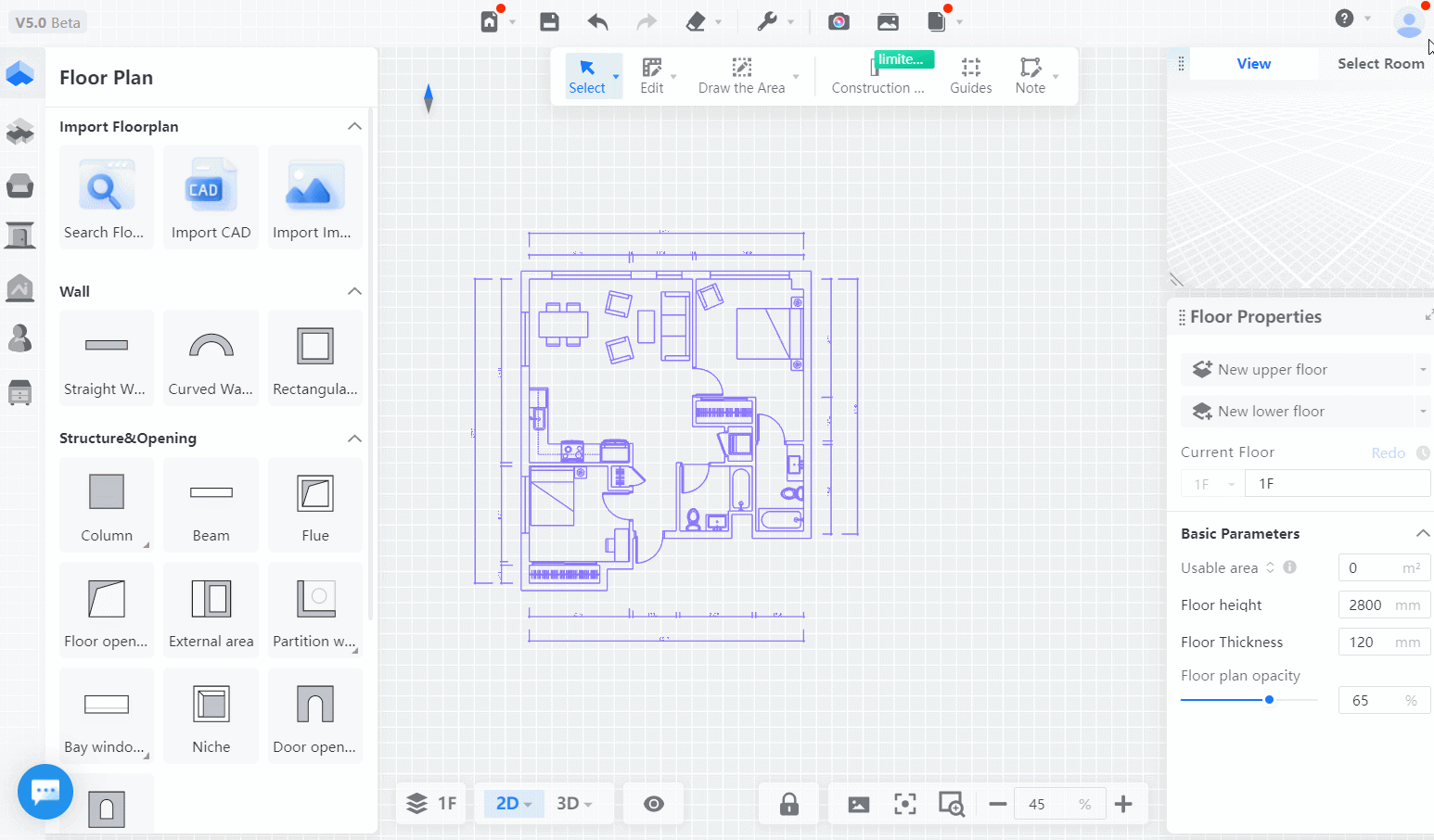Hello Coohomers,
Do you still have various questions regarding the design tool?
Then you can find answers to the following questions here:
-
Recognizing differences between generated design and traced floor plan
Recognizing differences between generated design and traced floor plan
-
Importing multiple files in the CAD import process
Importing multiple files in the CAD import process
-
Functions and changes in CAD import after 5.0 update compared to 4.0
Functions and changes in CAD import after 5.0 update compared to 4.0
-
Setting up CAD floor plans
Setting up CAD floor plans
-
Displaying, hiding, and deleting CAD files
Displaying, hiding, and deleting CAD files
-
Showing or hiding CAD layers
Showing or hiding CAD layers
-
Manually aligning CAD designs
Manually aligning CAD designs
Recognizing differences between generated design and traced floor plan.
There are two ways to import CAD files in the Cloud Design 5.0 tool: Generating a 3D model from the CAD file (Generated Design) or tracing over the original CAD floor plan (Traced Floor Plan). The "Import CAD" button on the top menu imports as Traced Floor Plan.
Generated Design: When imported, this will clear the corresponding floor's design. For example, if there are two floors (1F and 2F) in the current design, importing a new CAD file for 2F as Generated Design will clear the existing design for 2F but not affect 1F.
Traced Floor Plan: When imported, it does not clear the existing design content. It only adds a new CAD floor plan file that can be toggled on or off.
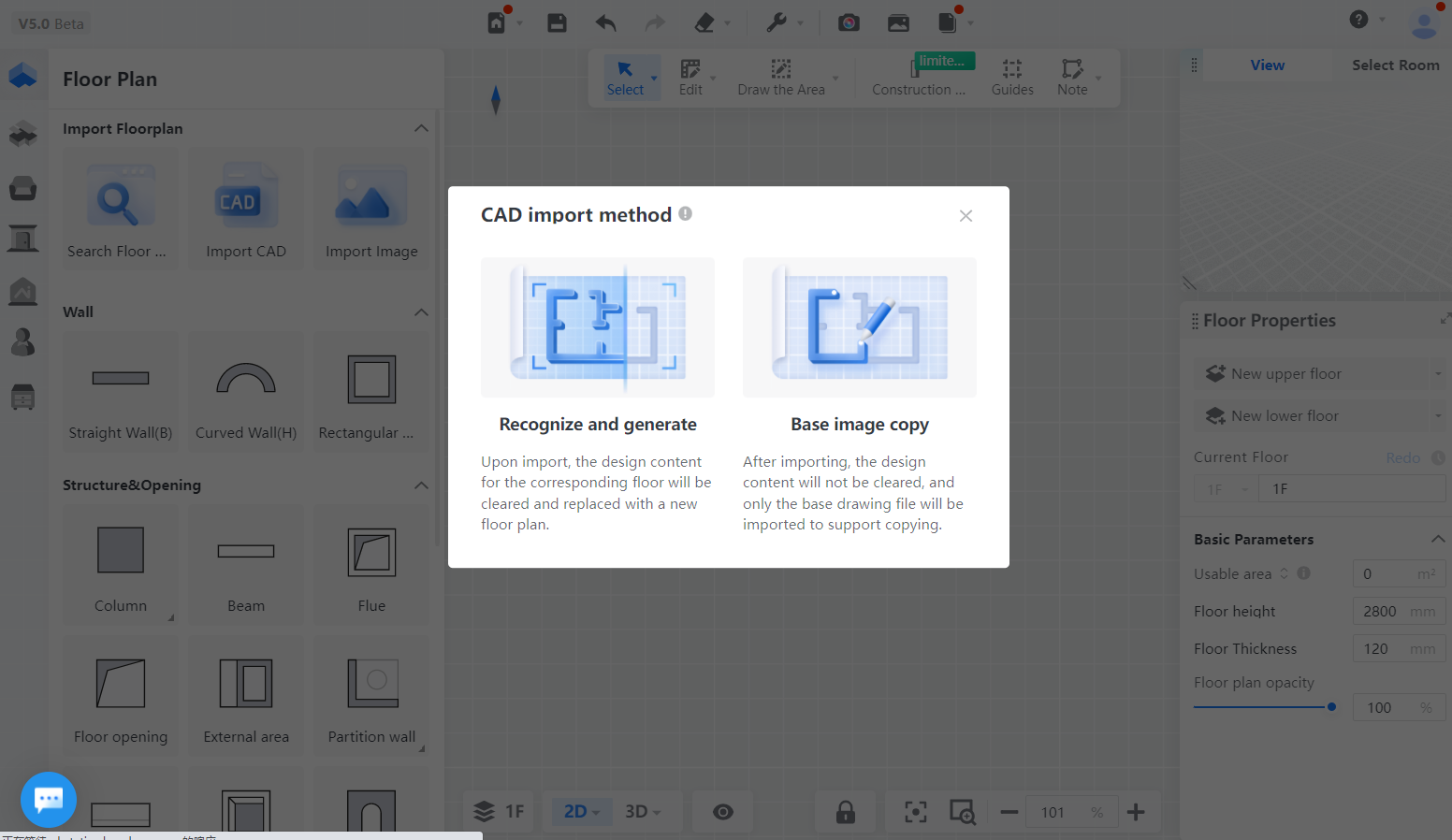
Import process and limitations
A maximum of 5 files can be selected for import per floor. If there are already imported files, the number of files you can add will be limited to a total of 5 per floor.
After import, you can switch and show/hide files by clicking "Floor Plan Settings" on the bottom bar.
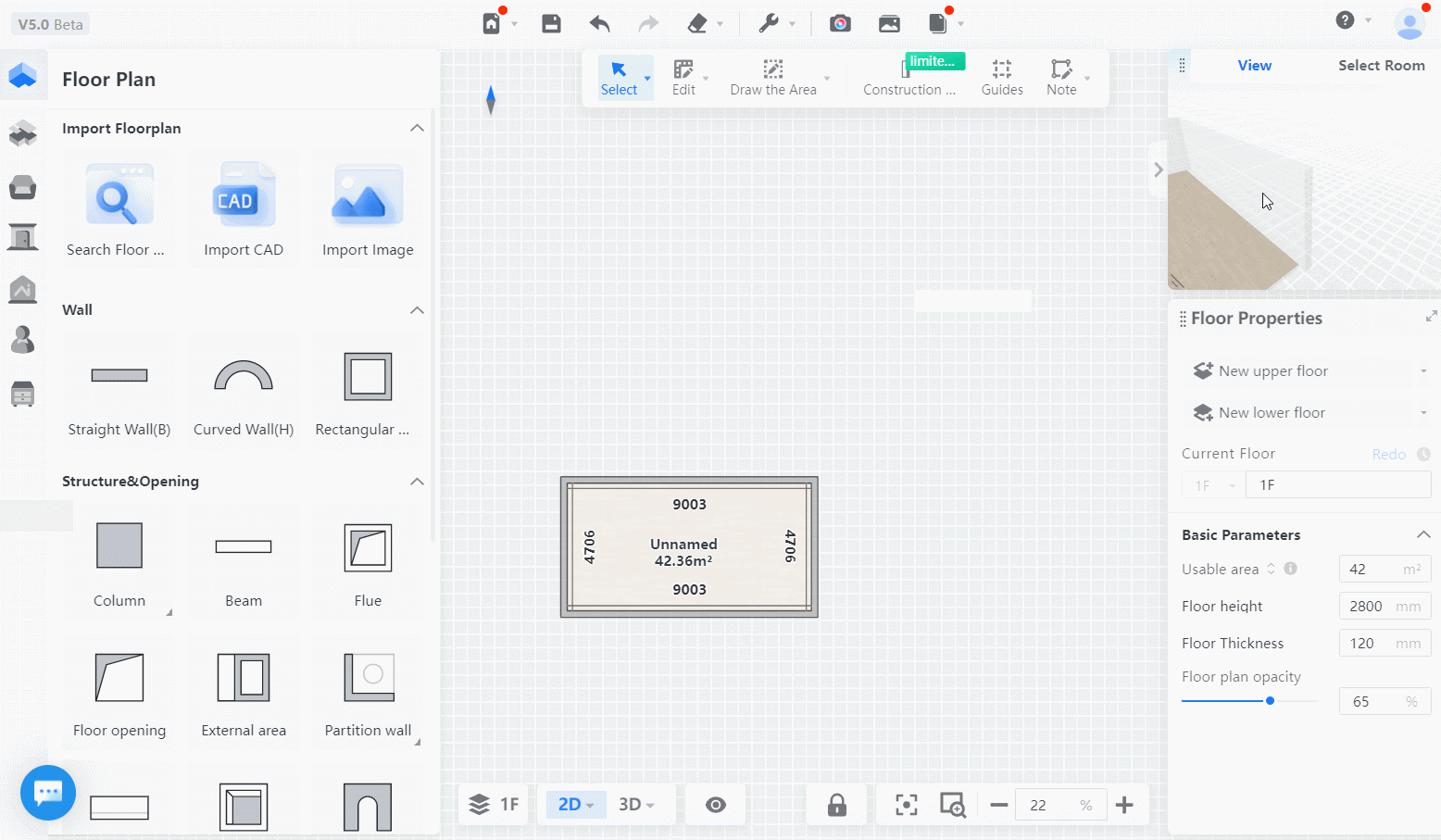
CAD functions and changes
There have been some adjustments to the CAD floor plan setup, and some functions have moved. Changes to bottom bar buttons: They now expand the floor plan settings panel instead of opening a functional menu.
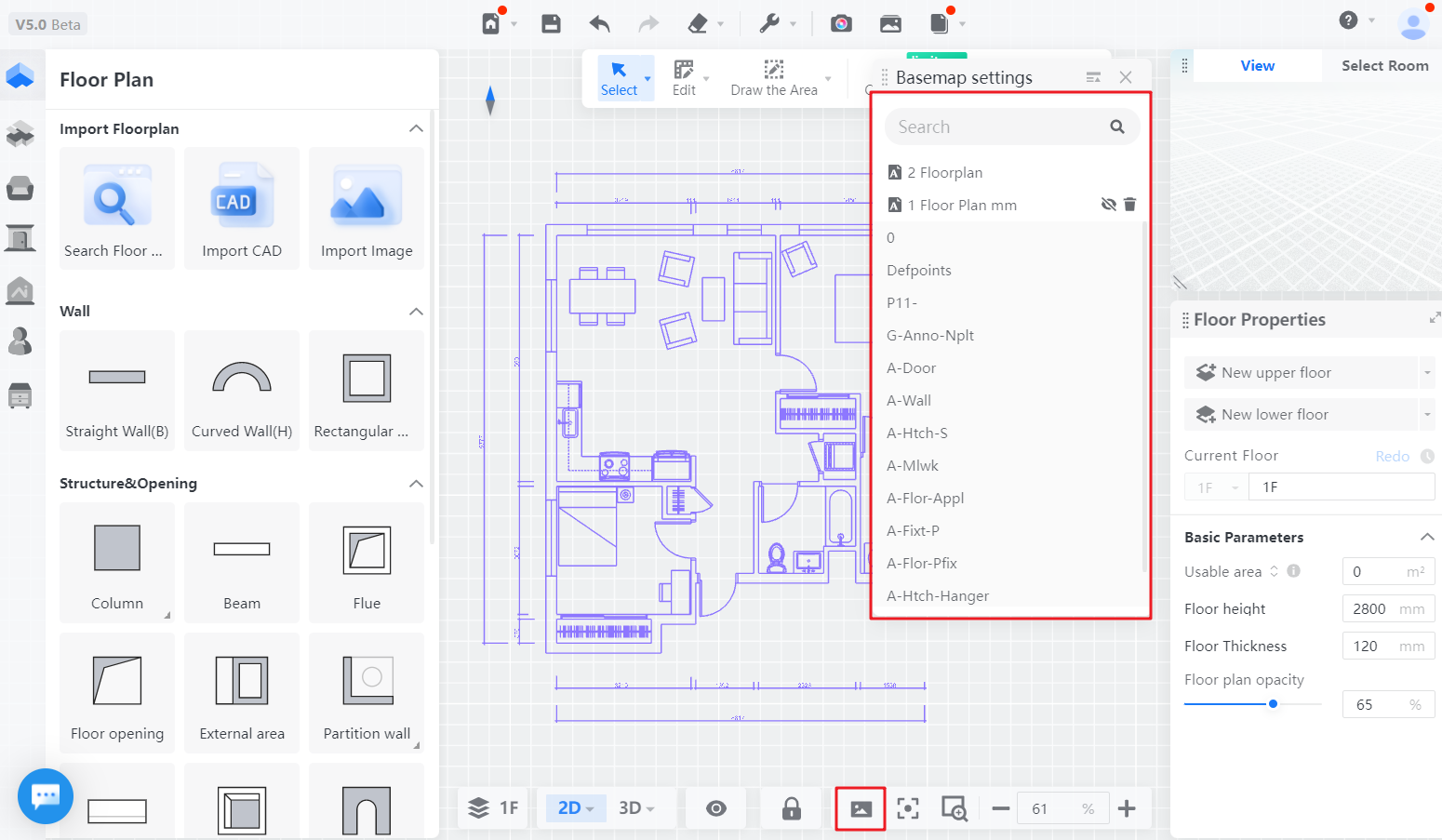
File management: In the floor plan settings panel, you can switch between different CAD files.
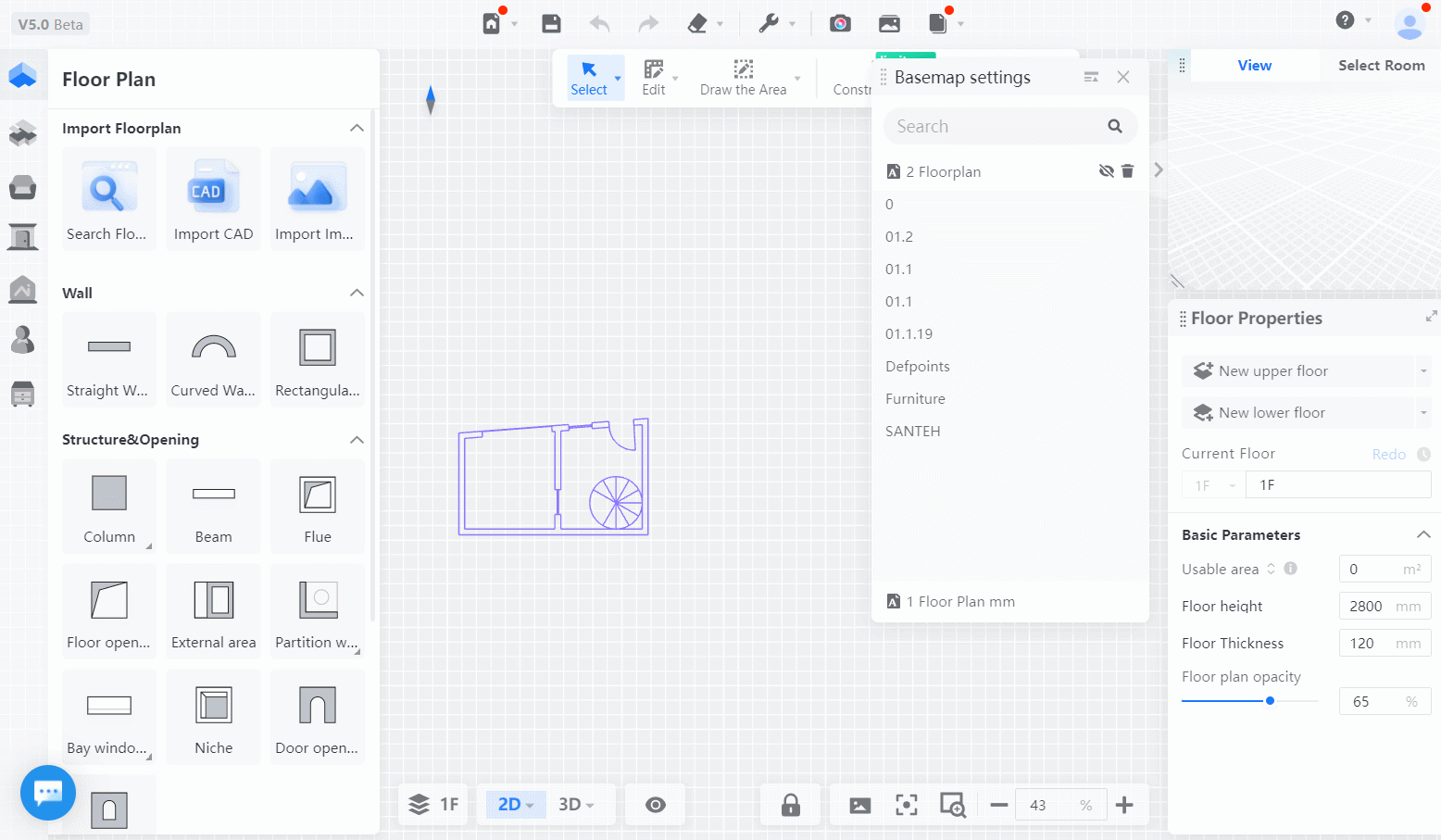
Layer management: In the floor plan settings panel, you can show or hide layers in each CAD file.
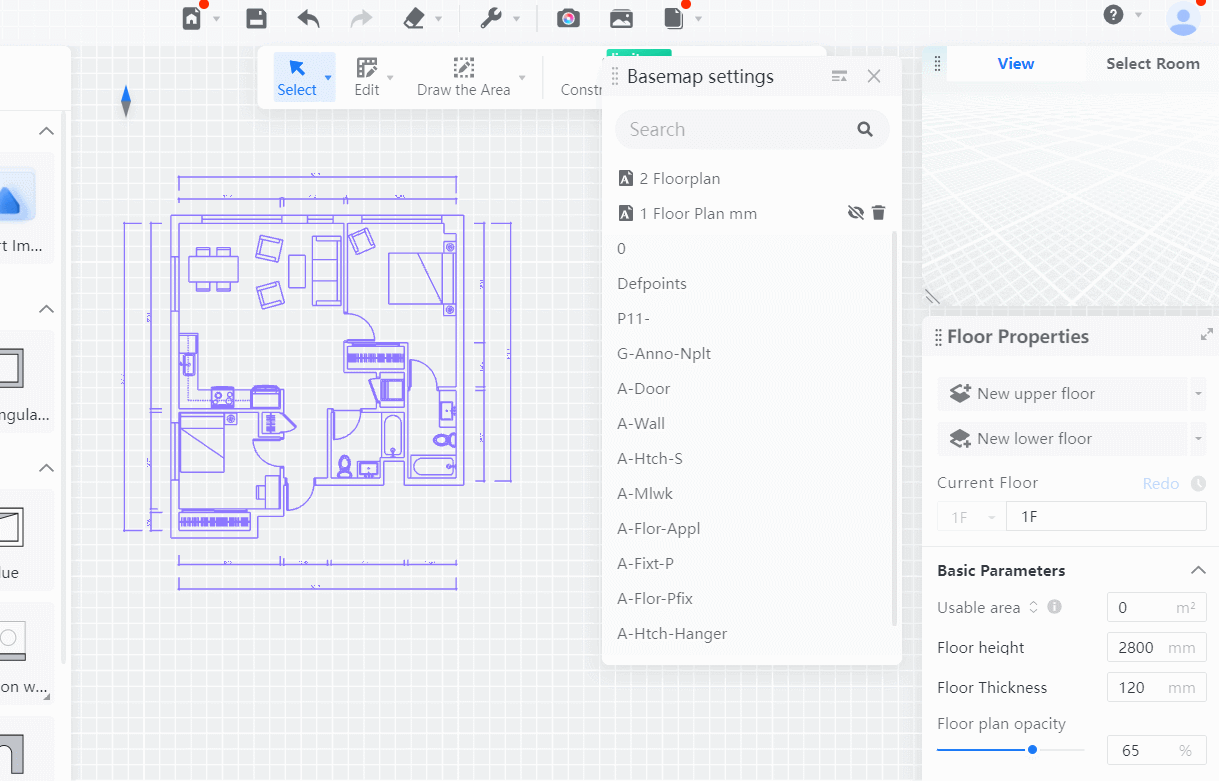
The position of the manual CAD alignment has changed and is now managed from the top toolbar.
