Are you still struggling with multi-layer design issues?
Unable to preview multi-layer floor plans in 720-degree non-dead angle view?
Difficulties recognizing and importing multi-layer CAD designs quickly?
Inability to customize multi-layer floor attributes?
Say goodbye to these troubles and experience the new multi-layer design of Cloud Design 5.0! Let great designs be fully displayed without any obstacles!
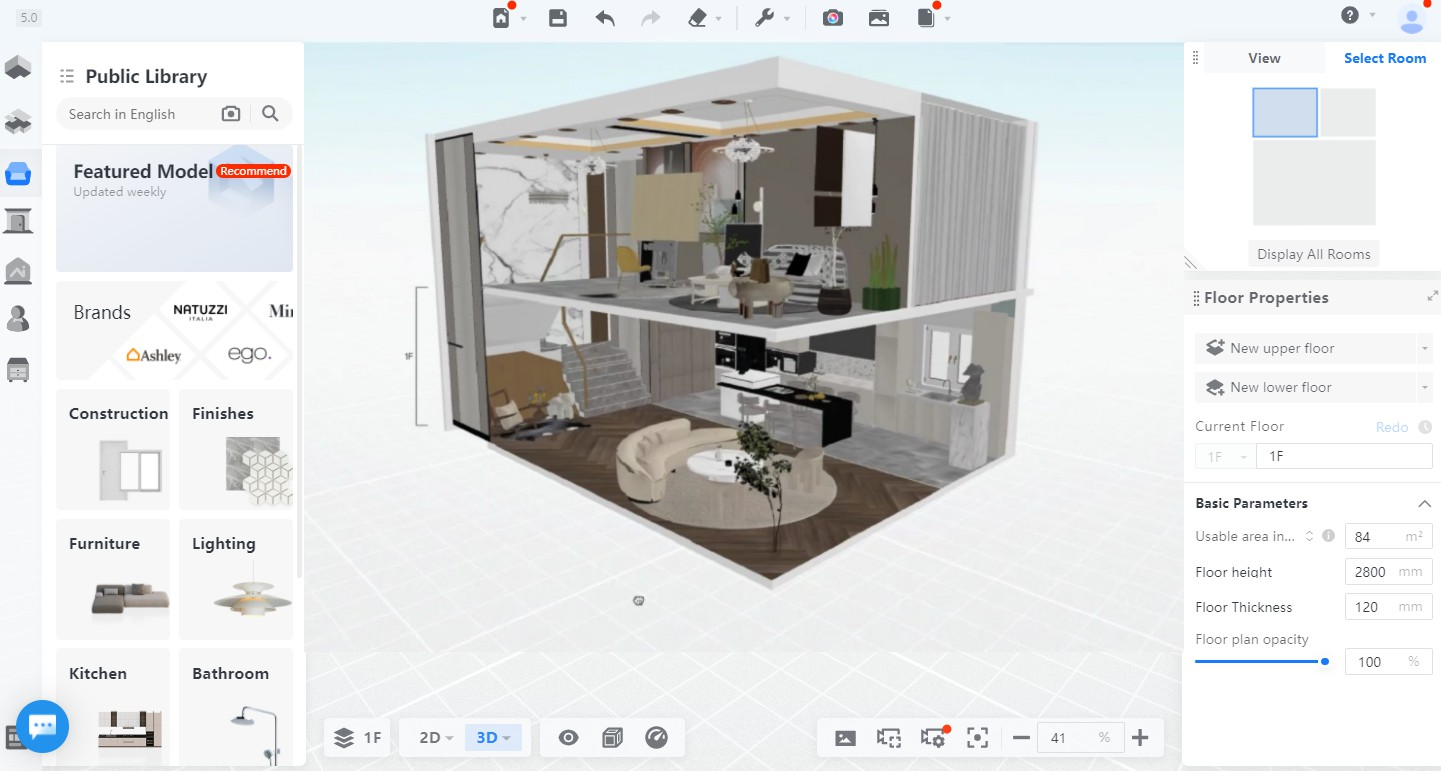
Easily handle duplex apartments, public spaces, villas, etc., and bid farewell to blind drawing and guessing.
The pain in the past is now replaced by an easy-to-use solution!
After a long wait, the updated features are finally online. So start using them now!
The updated features for multi-layer design includes:
1. Multi-layer floor preview
2. Display and hide reference floors for multi-layer designs
3. Create and modify floor attributes for multi-layer designs
4. Import multi-layer CAD drawings
5. Manually align multi-layer floor plans
Note: Personal users have been fully granted access to the Cloud Design 5.0 tool. For business users who need access, please contact your main account to consult for access.
1. Multi-layer floor preview
Display or hide individual or all floors. Other floors except the current floor can only be previewed but not edited. Floor transparency settings have also been moved to the preview panel.
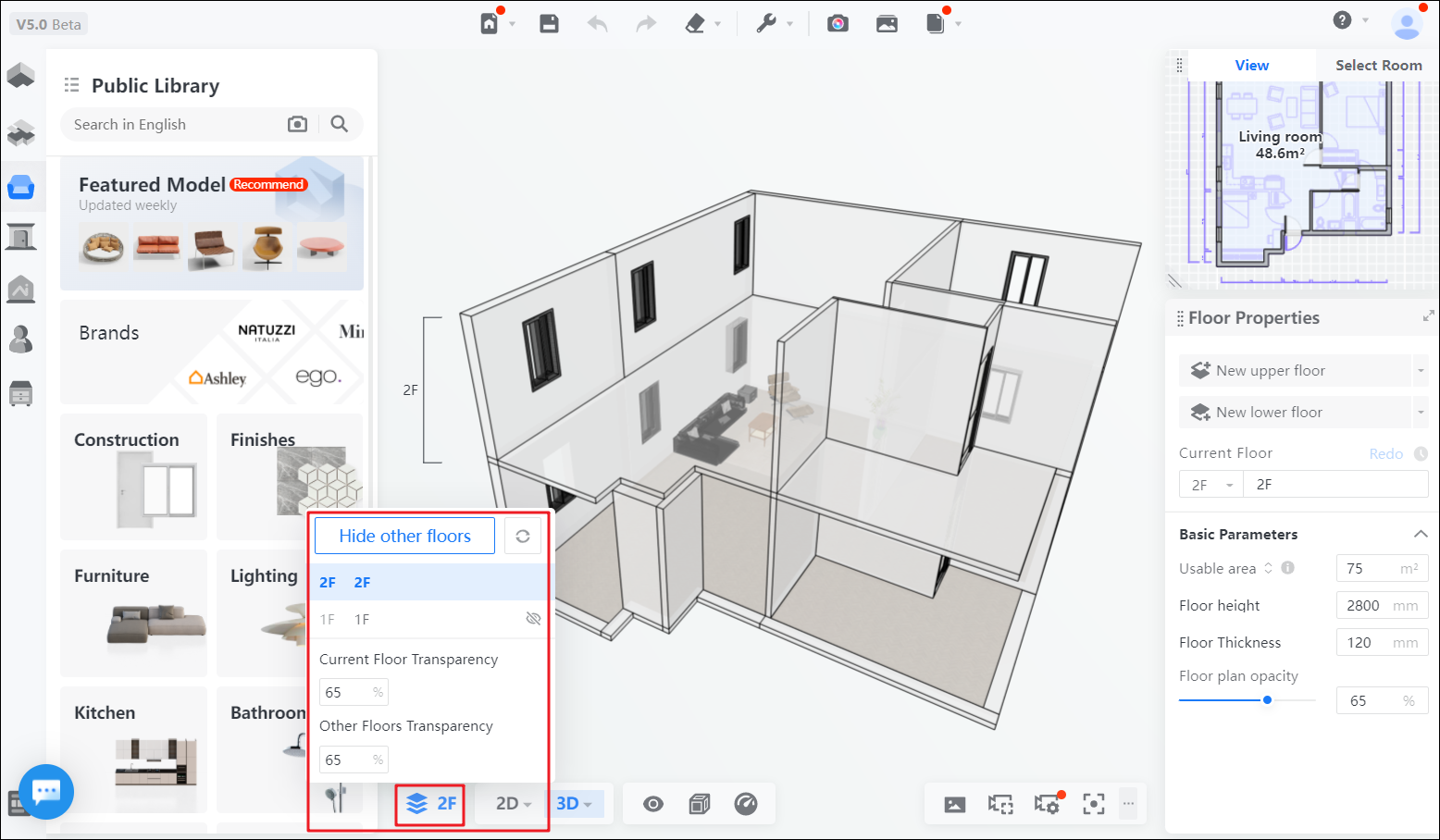
2. Display and hide reference floors for multi-layer designs
In 2D scenes, support displaying lower-layer floor plan references by default, which can be set to display in the display/hide option.
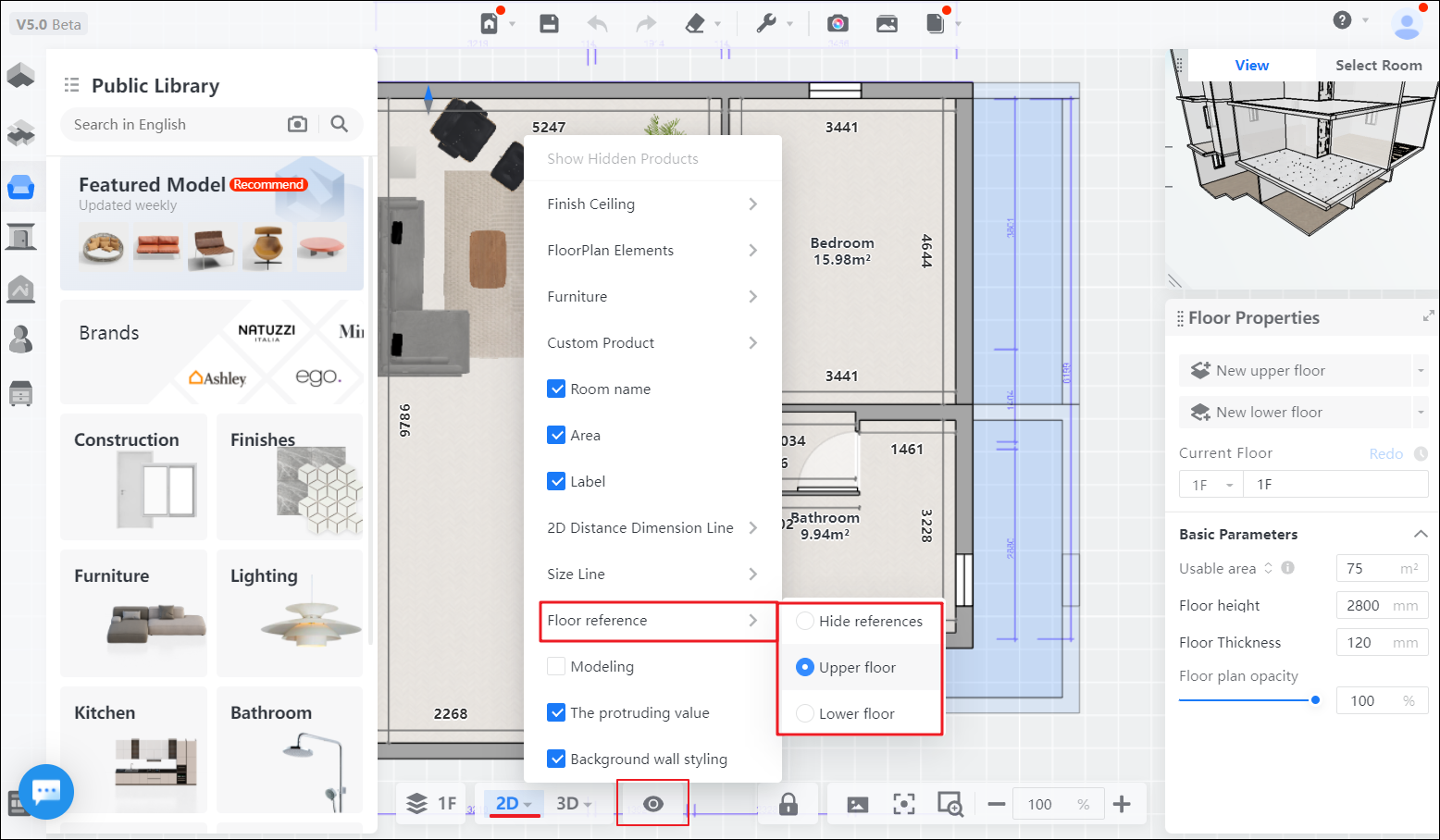
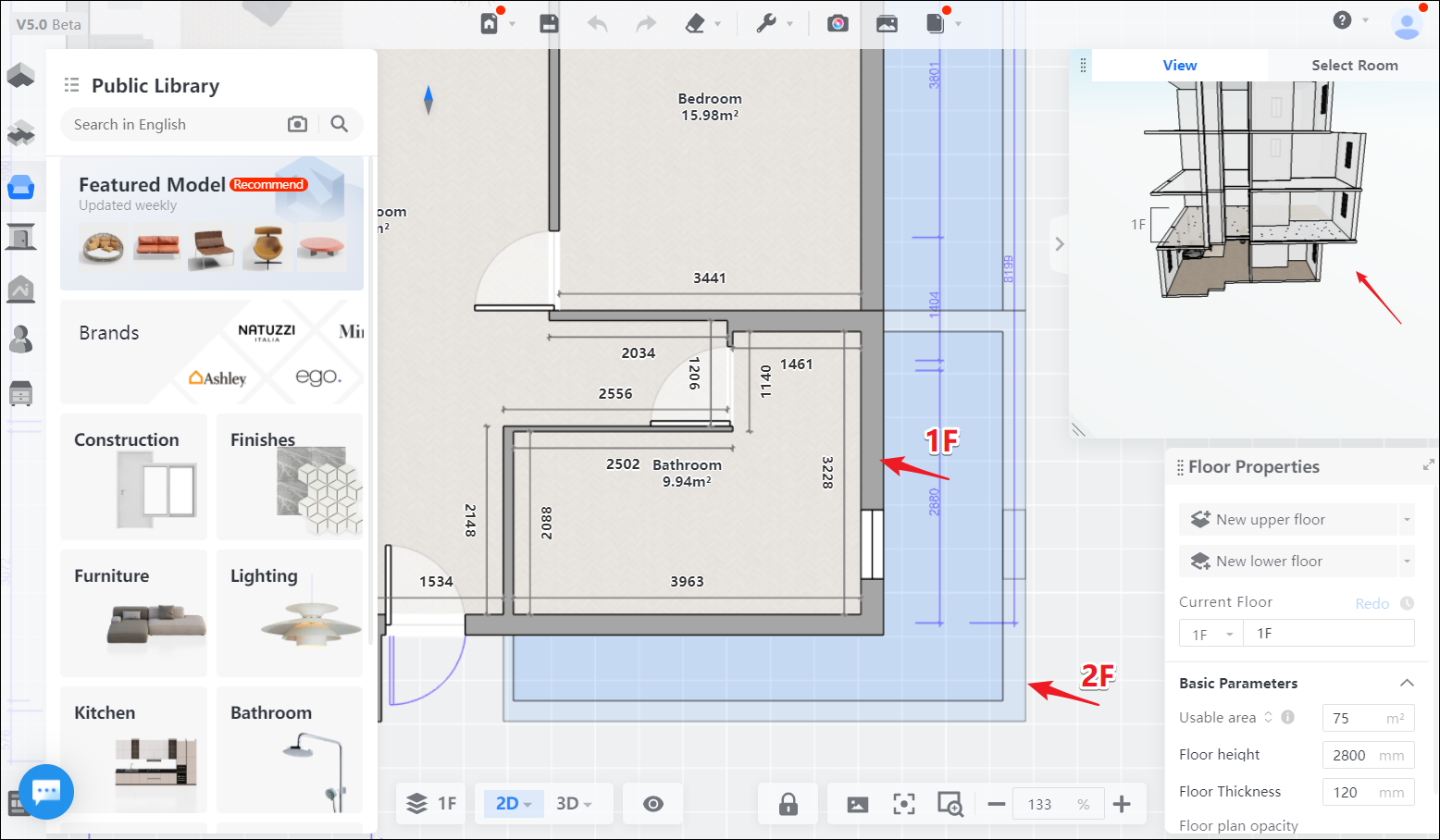
3. Create and modify floor attributes for multi-layer designs
Newly added functions include custom naming of floors, modification of floor order, and creation of top/bottom floors.
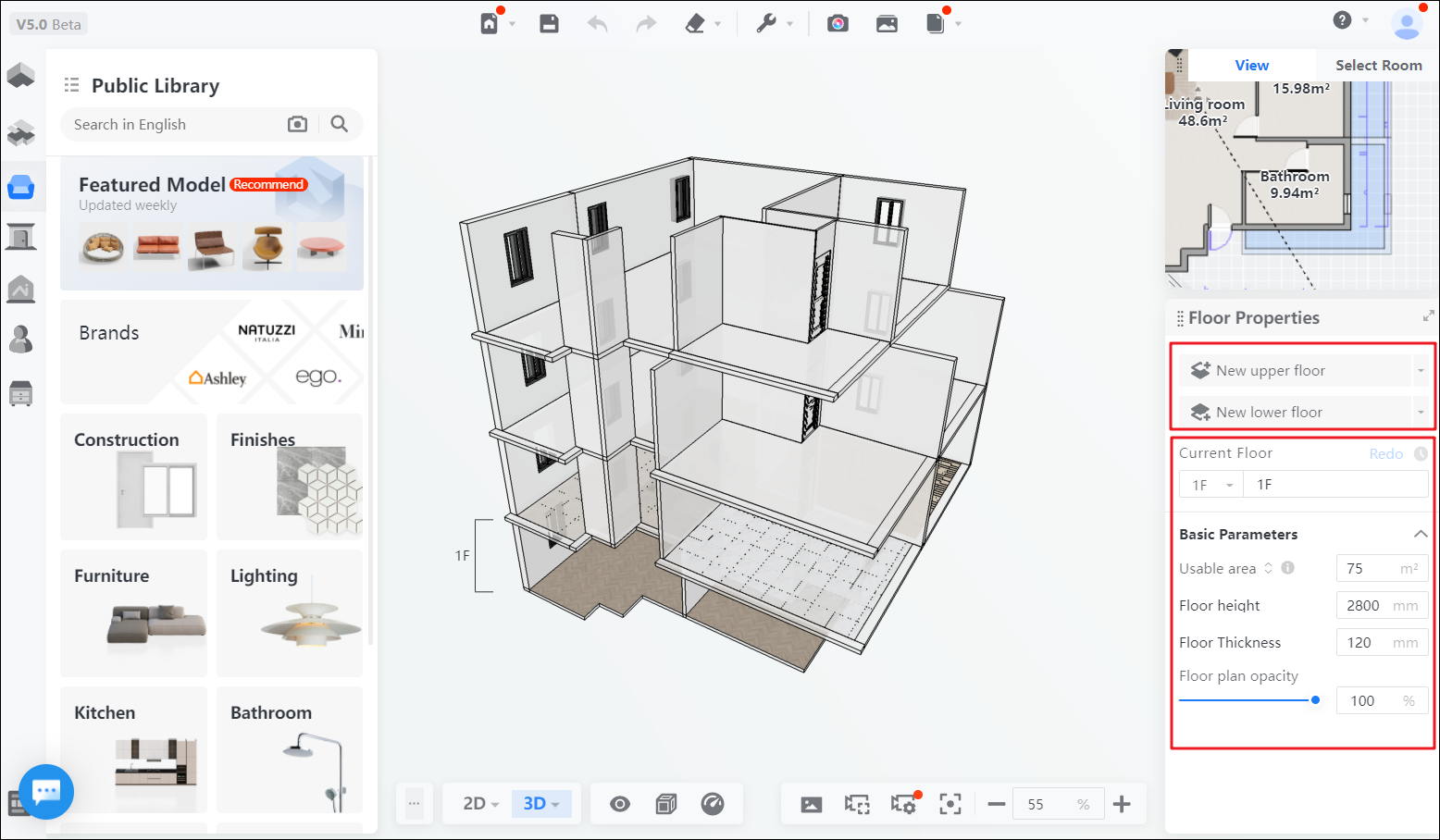
4. Import multi-layer CAD drawings
Support importing multiple drawings to corresponding floors and recognizing and generating multi-layer solutions.
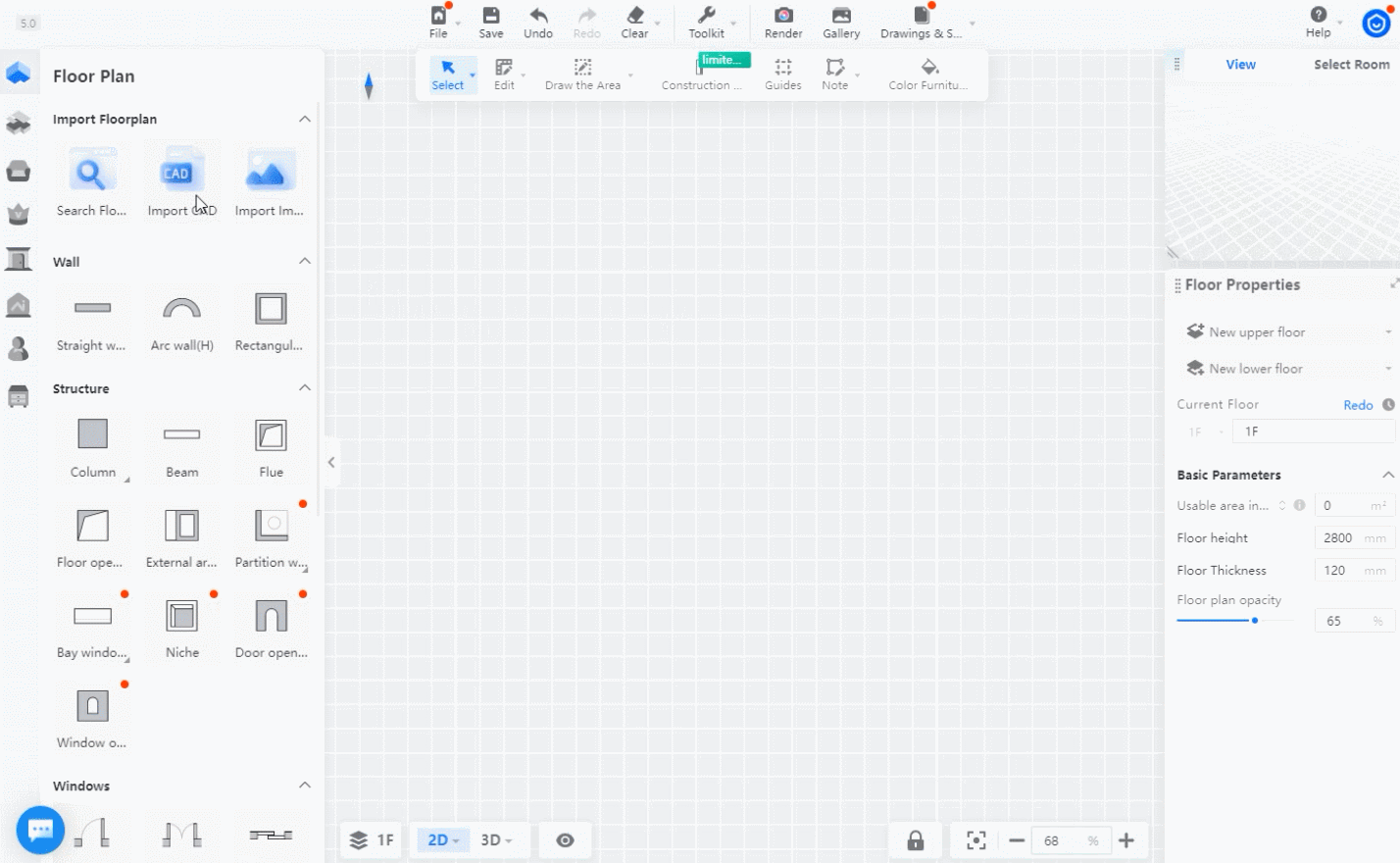
5. Manually align multi-layer floor plans
After importing or manually drawing multiple floors, the user can align the floor plan to adjust its position.
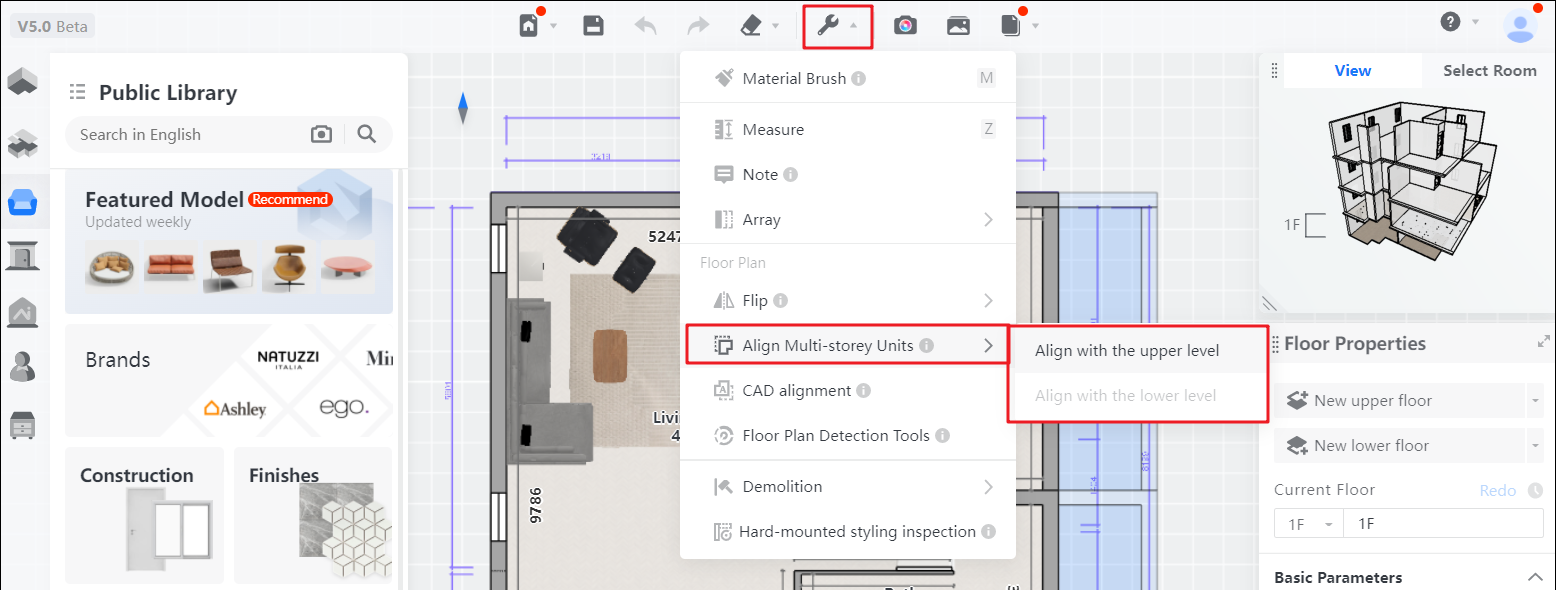
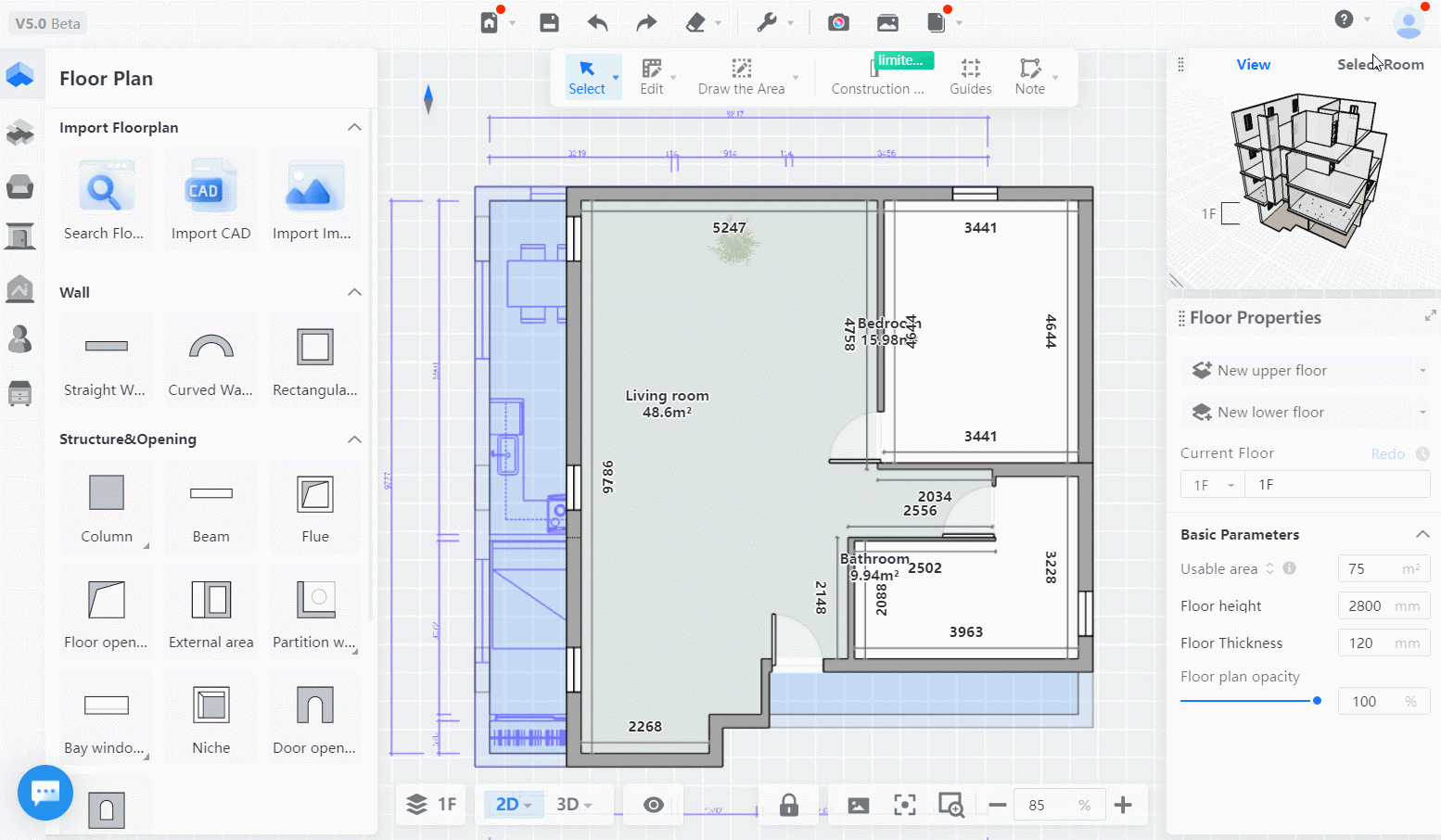
Many have already started using Cloud Design 5.0. It's time for you to learn and use it too!