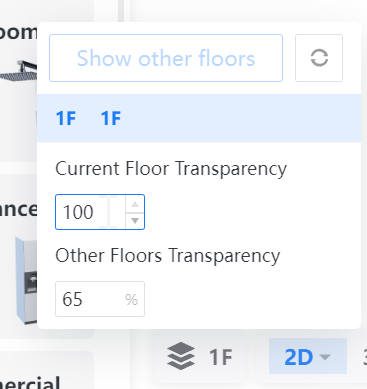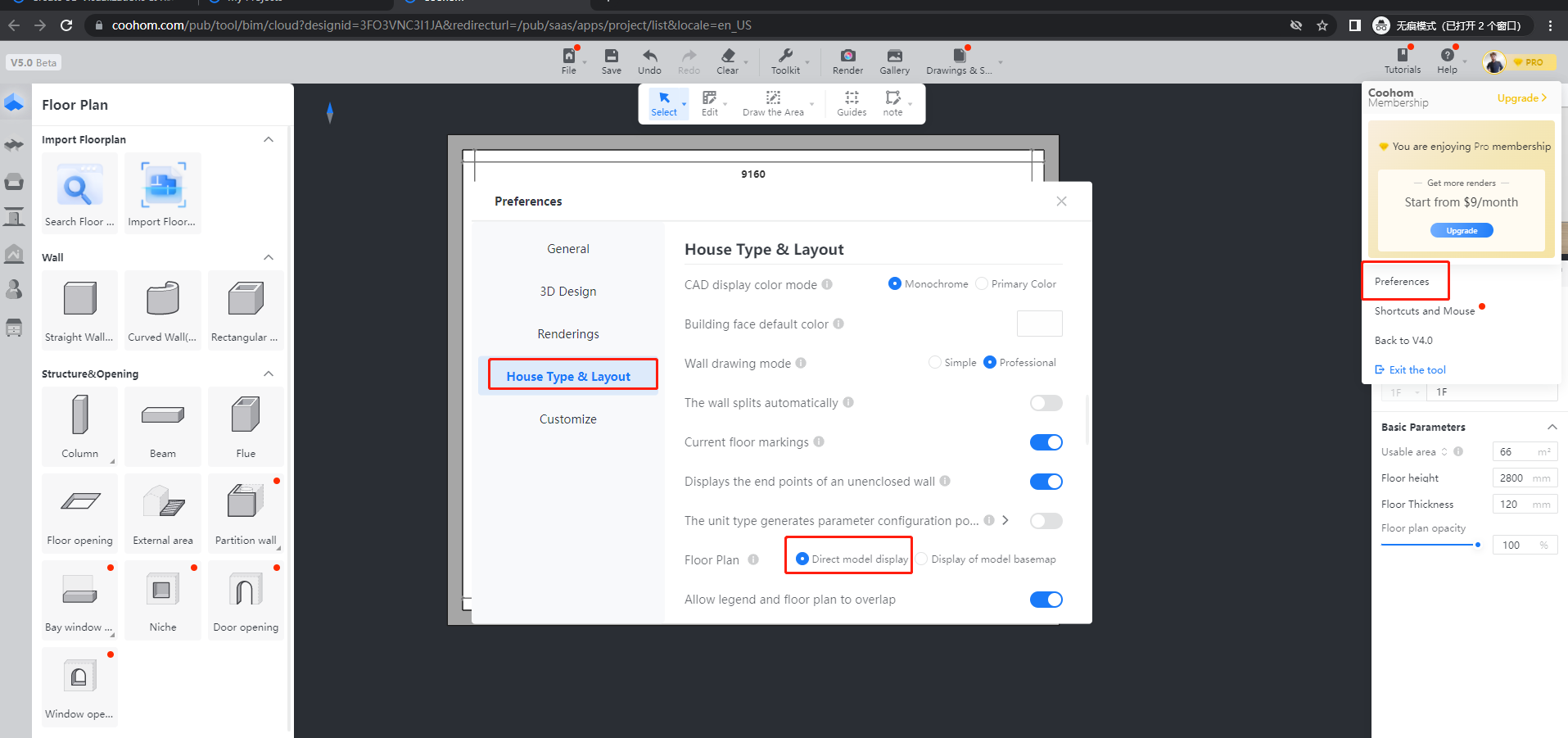- Helpcenter
- Version 5.0
-
Getting Started
-
Model Library & Asset Management
-
News & Product Update
-
Kitchen, Bathroom, Closet, Custom Modelling
-
[Enterprise] 3D Viewer & Virtual Showroom
-
Payment & Billing
-
Version 5.0
-
Upload & Export
-
Personal Account
-
Photo & Video Studio
-
Material&Component
-
Floor Plan Basic
-
Images/Videos & Light
-
Tips & Tricks
-
Privacy & Terms
-
Inspiration Spaces
-
Testimonials
-
Construction Drawings
-
AI Tools
-
Customer Service Team
-
Projects Management
-
FAQ
-
Coohom Online Training
-
Lighting Design
FAQ Coohom V 5.0
-
How does Basic, Plus or Pro Coohom user get to access for Version 5.0?
Please send email to Coohom Customer Service team via support@coohom.com and the access will be granted within 24-hours during Mondays to Fridays.
-
Why the floorplan image is disappeared in "My Project"?
It was due to the specific project was saved without floorplan,therefore it is unvisible in "My Project".
-
Why the project still in V4.0?
Please hook the mouse to here and click Upgrade to V5.0.
4. Why cannot see the CAD image in the 2D floorplan?
You need to adjust the Floor Transparency at the left-bottom. Adjust the number 100 to 10.

5. Why the furnitures added in the layout of V5.0 project are disappeared in the render page?
Select the option: Direct model display.


