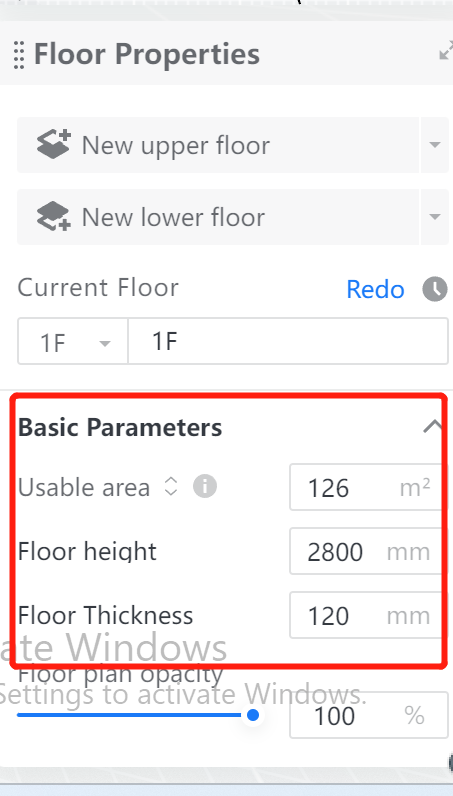- Helpcenter
- Version 5.0
-
Getting Started
-
Model Library & Asset Management
-
News & Product Update
-
Kitchen, Bathroom, Closet, Custom Modelling
-
[Enterprise] 3D Viewer & Virtual Showroom
-
Payment & Billing
-
Version 5.0
-
Upload & Export
-
Personal Account
-
Photo & Video Studio
-
Material&Component
-
Floor Plan Basic
-
Images/Videos & Light
-
Tips & Tricks
-
Privacy & Terms
-
Inspiration Spaces
-
Testimonials
-
Construction Drawings
-
AI Tools
-
Customer Service Team
-
Projects Management
-
FAQ
-
Coohom Online Training
-
Lighting Design
-
Coohom Architect
Cloud Design 5.0 : Multi-floor Creation And Floor Attribute Modification
1. Function Introduction
Creating multi-layer plans and modifying floor properties.
2. Tool Version
Cloud Design 5.0, click here to create 5.0 project.
3. Entry Introduction
Click on a blank space on the canvas or right-click to deselect an object - Floor properties on the right panel.
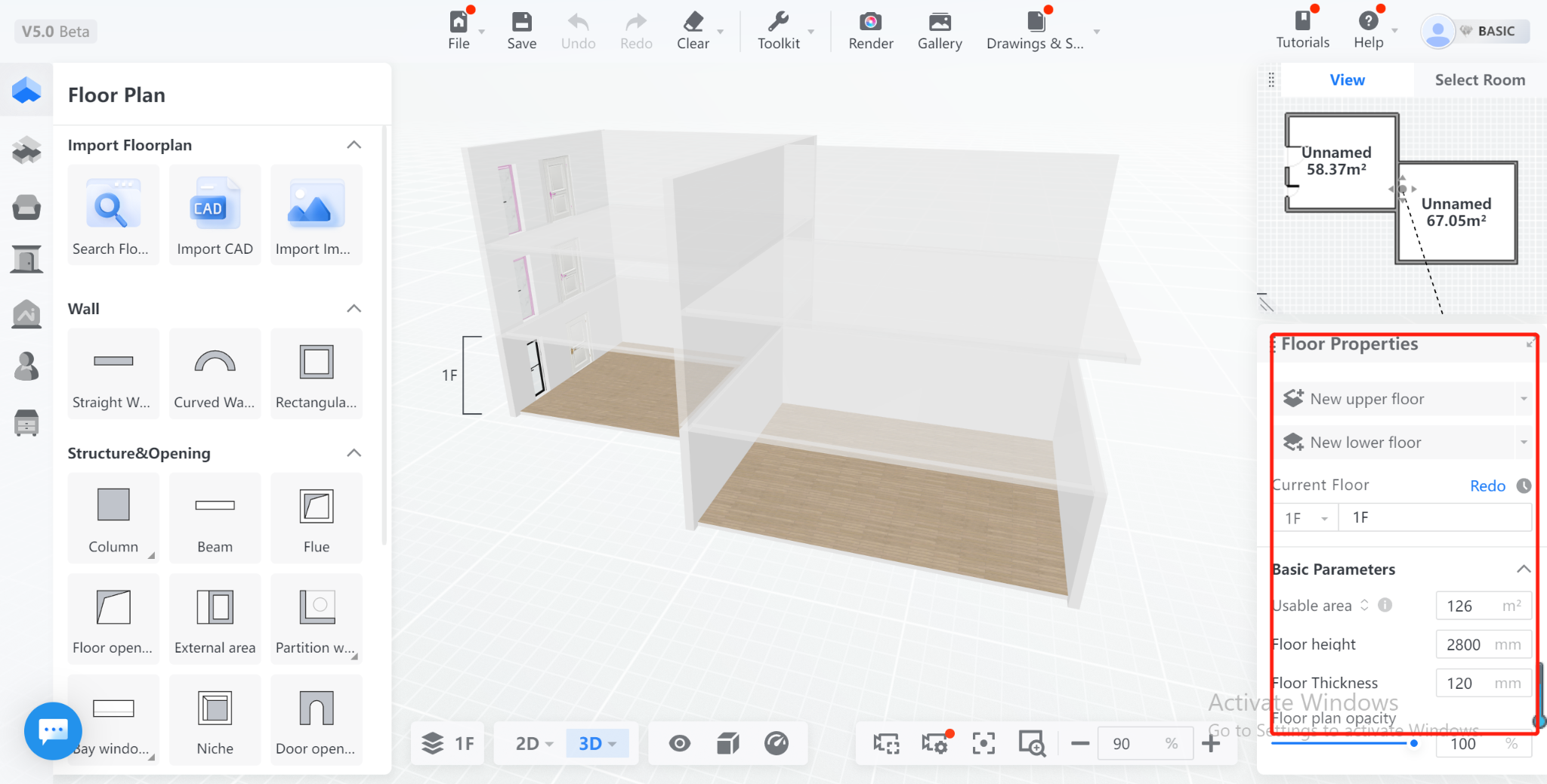
4. Detailed Explanation of Functions
Creating New Floors:
Click on the button to create a new upper floor or new lower floor.
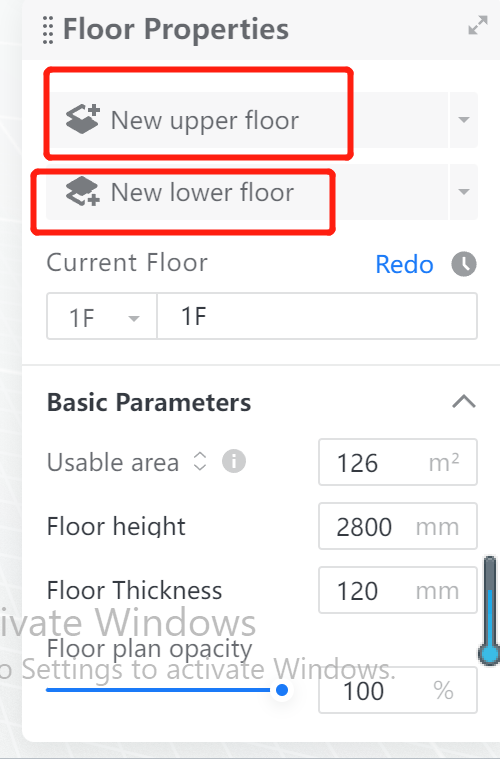
If you need to create a new floor directly at the top or bottom, click on the expand button for new options.
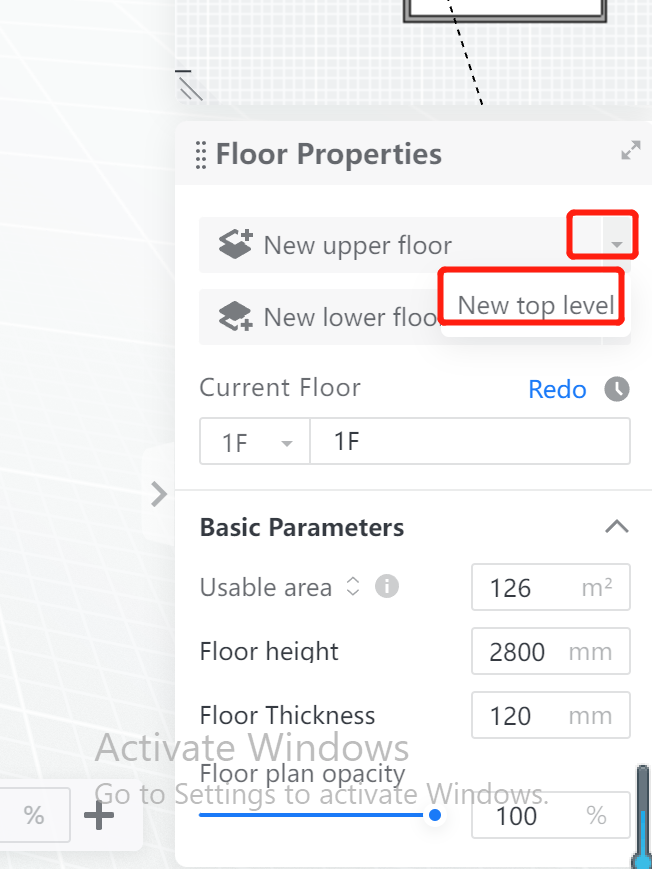
Floor Editing:
After selecting the current floor, you can customize the floor name, up to 20 characters.
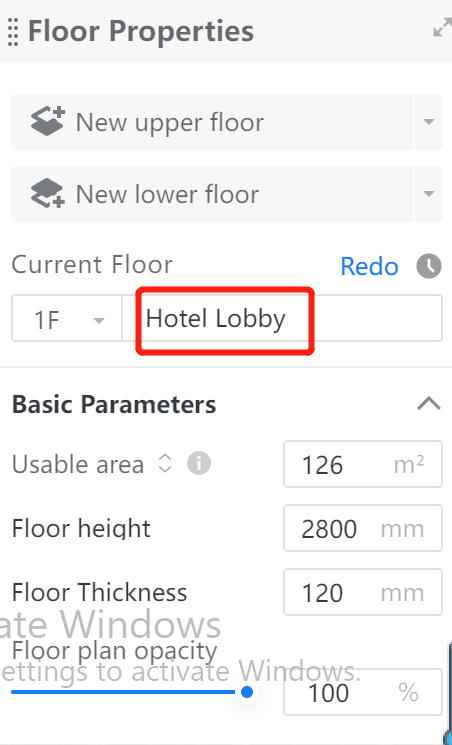
Dropdown floor list allows switching, deleting, and rearranging the order of floors.
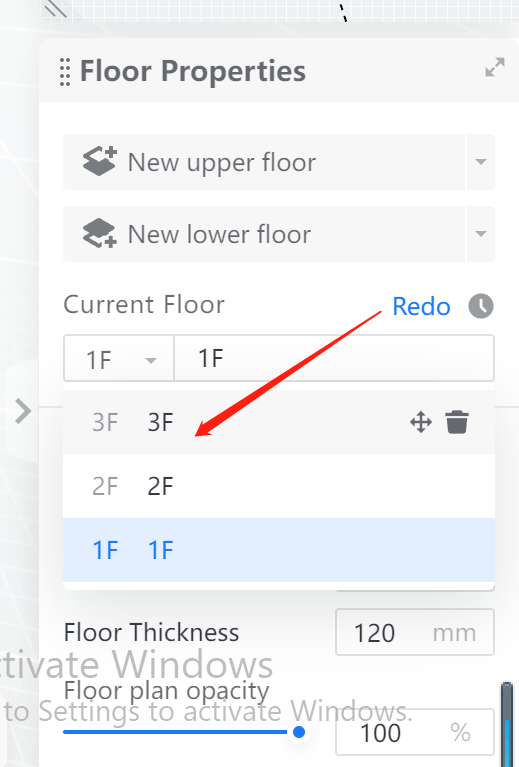
Basic Parameters:
Interior Area: Set the interior area value of the current floor, and the floor plan in the canvas will be scaled proportionally.
Floor Height: Set the floor height value of the current floor, and each floor can have a different height value.
Floor Thickness: Set the floor thickness of the current floor, and each floor can have a different thickness value.
