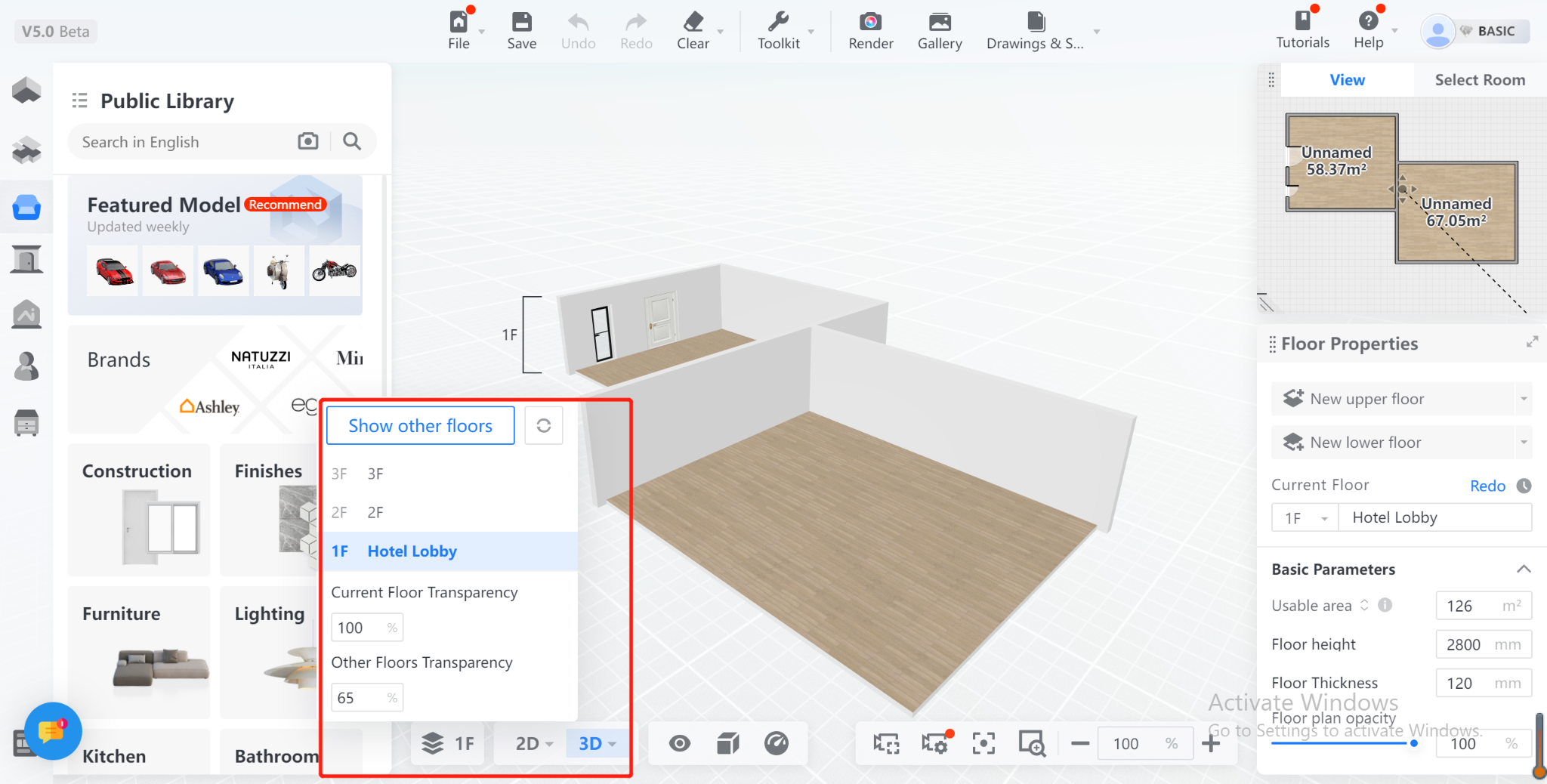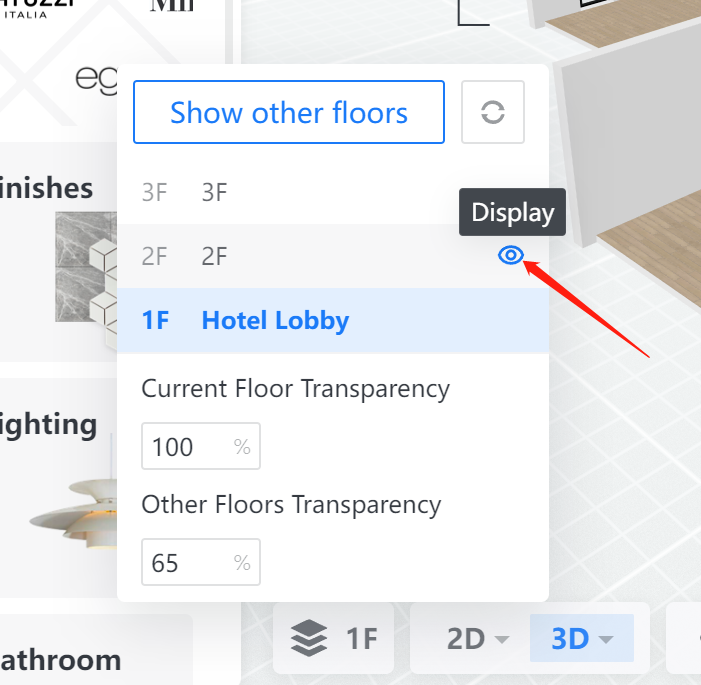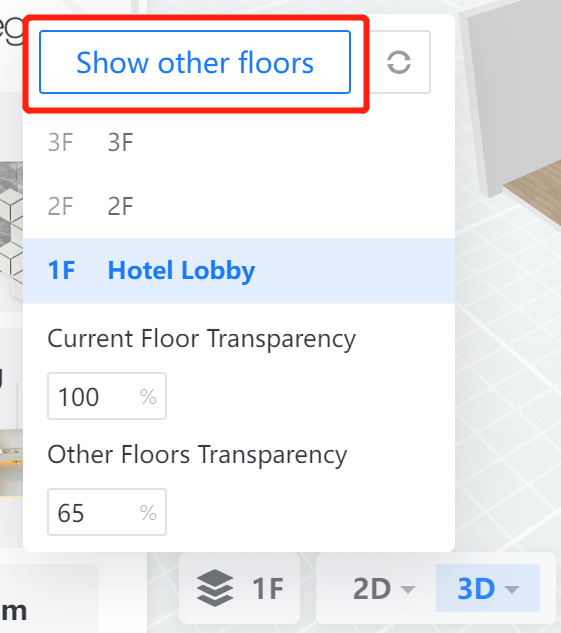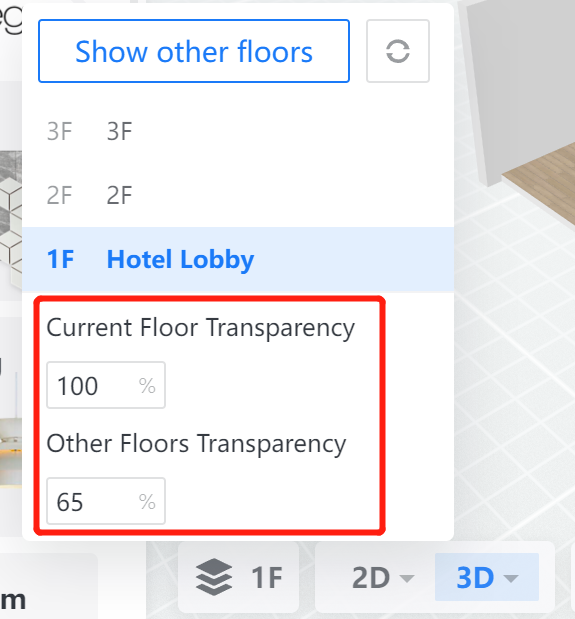- Helpcenter
- Version 5.0
-
Getting Started
-
Model Library & Asset Management
-
News & Product Update
-
Kitchen, Bathroom, Closet, Custom Modelling
-
[Enterprise] 3D Viewer & Virtual Showroom
-
Payment & Billing
-
Version 5.0
-
Upload & Export
-
Personal Account
-
Photo & Video Studio
-
Material&Component
-
Floor Plan Basic
-
Images/Videos & Light
-
Tips & Tricks
-
Privacy & Terms
-
Inspiration Spaces
-
Testimonials
-
Construction Drawings
-
AI Tools
-
Customer Service Team
-
Projects Management
-
FAQ
-
Coohom Online Training
-
Lighting Design
Cloud Design 5.0: Multi-floor Preview
1. Function Introduction
Show or hide individual or all floors. Other floors except the current floor can only be previewed and cannot be edited.
2. Tool Version
Cloud Design 5.0
3. Entrance Introduction
Bottom bar left corner - Floor Preview

4. Function Details
Each floor can be individually shown or hidden for preview.

Support one-click show/hide preview of all floors.

Clicking on a floor directly can switch the floor plan.
The opacity of the current floor and other floors can be separately set. The opacity of the current layer can simultaneously control the transparency display effect of 2D and 3D.
