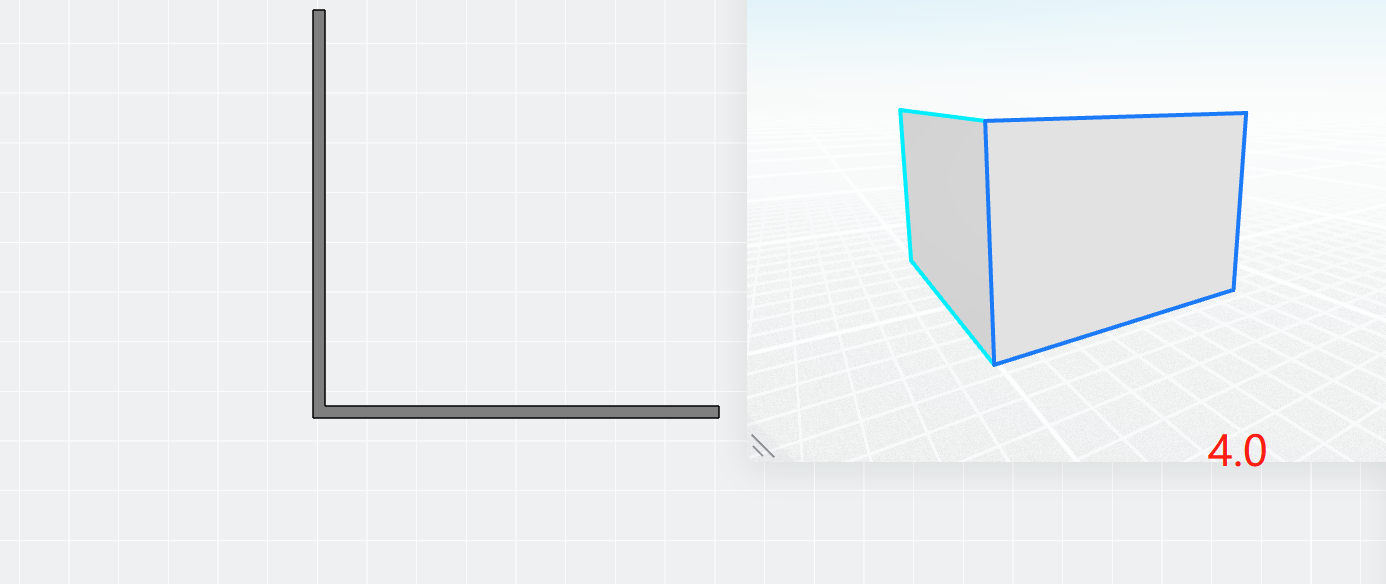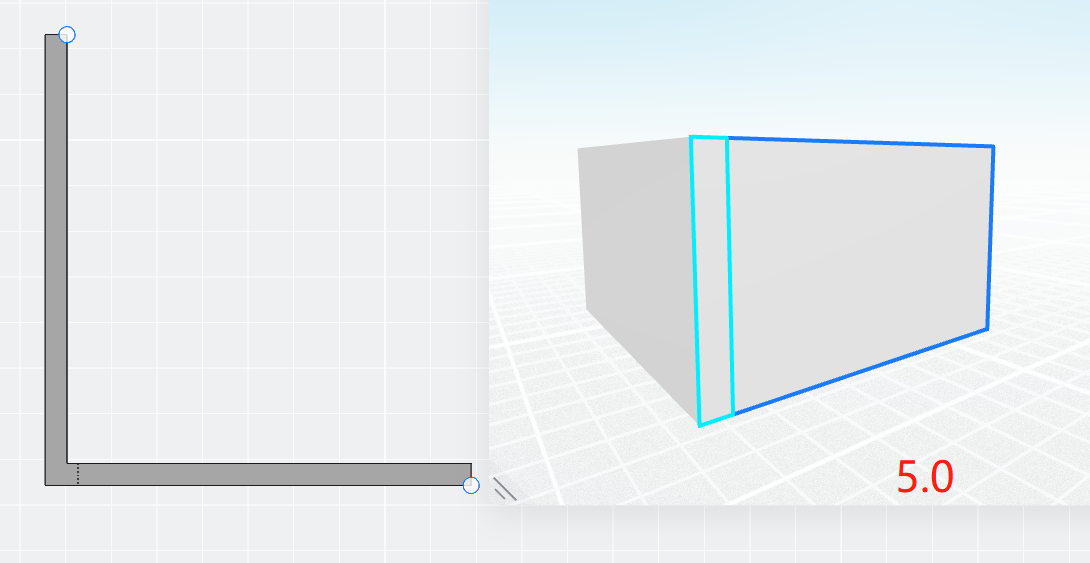- Helpcenter
- Version 5.0
-
Getting Started
-
Model Library & Asset Management
-
News & Product Update
-
Kitchen, Bathroom, Closet, Custom Modelling
-
[Enterprise] 3D Viewer & Virtual Showroom
-
Payment & Billing
-
Version 5.0
-
Upload & Export
-
Personal Account
-
Photo & Video Studio
-
Material&Component
-
Floor Plan Basic
-
Images/Videos & Light
-
Tips & Tricks
-
Privacy & Terms
-
Inspiration Spaces
-
Testimonials
-
Construction Drawings
-
AI Tools
-
Customer Service Team
-
Projects Management
-
FAQ
-
Coohom Online Training
-
Lighting Design
Changes In The Relationship Between The Components Of The Floor Plan And The Space After Upgrading To Version 5.0.
1. The columns participate in the enclosure of the room
In Cloud Design 4.0, there is no fusion relationship between columns and walls, and they do not participate in the enclosure of rooms;
In Cloud Design 5.0, the columns and the walls have a fusion relationship and participate in the enclosing relationship of the room.
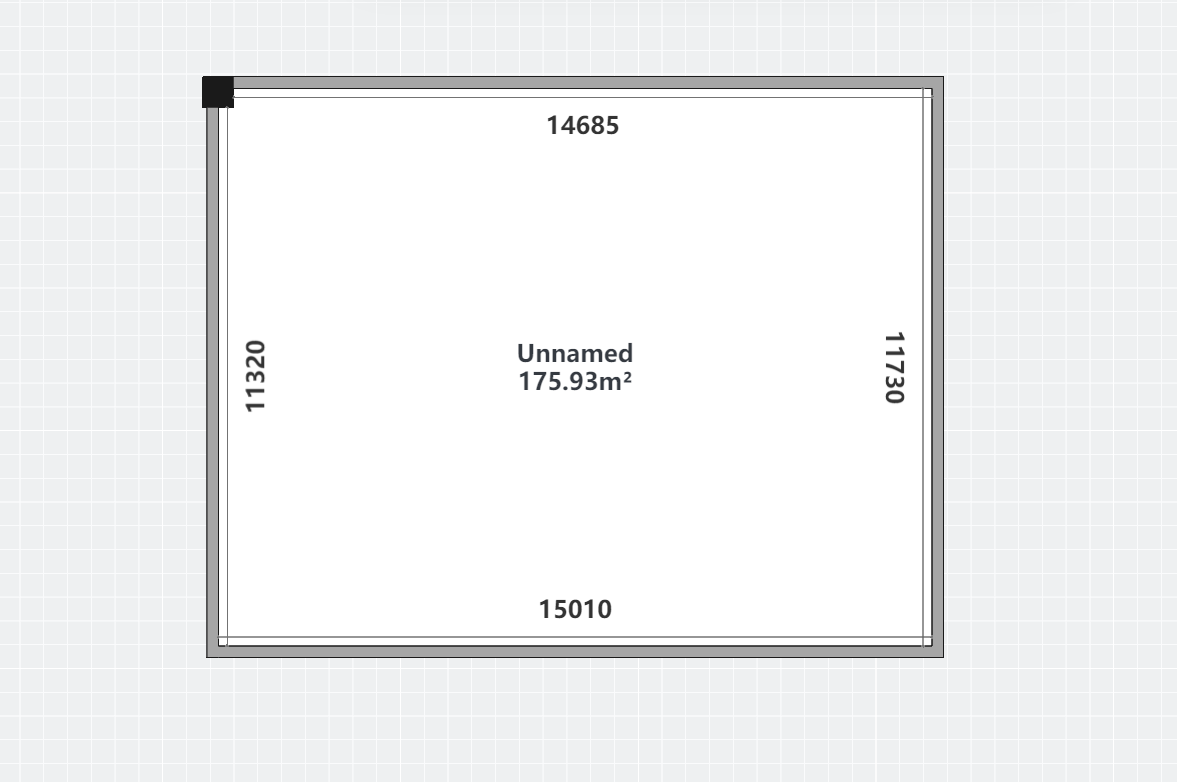
2. Low walls no longer divide rooms.
In Cloud Design 4.0, the low wall will divide the room.
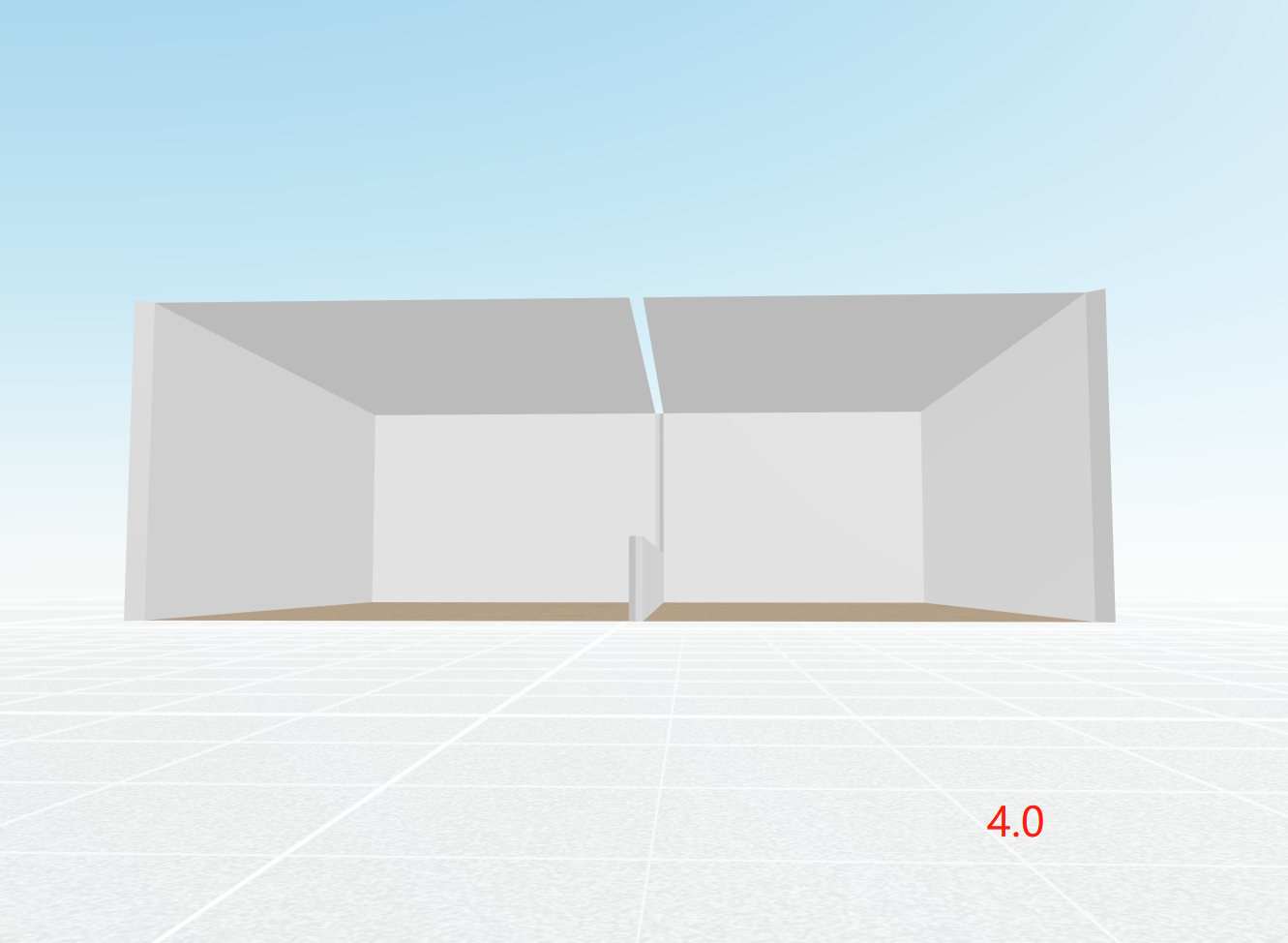
In Cloud Design 5.0, the low wall no longer acts as a partition in the room; the room partition line can be used to partition the room.
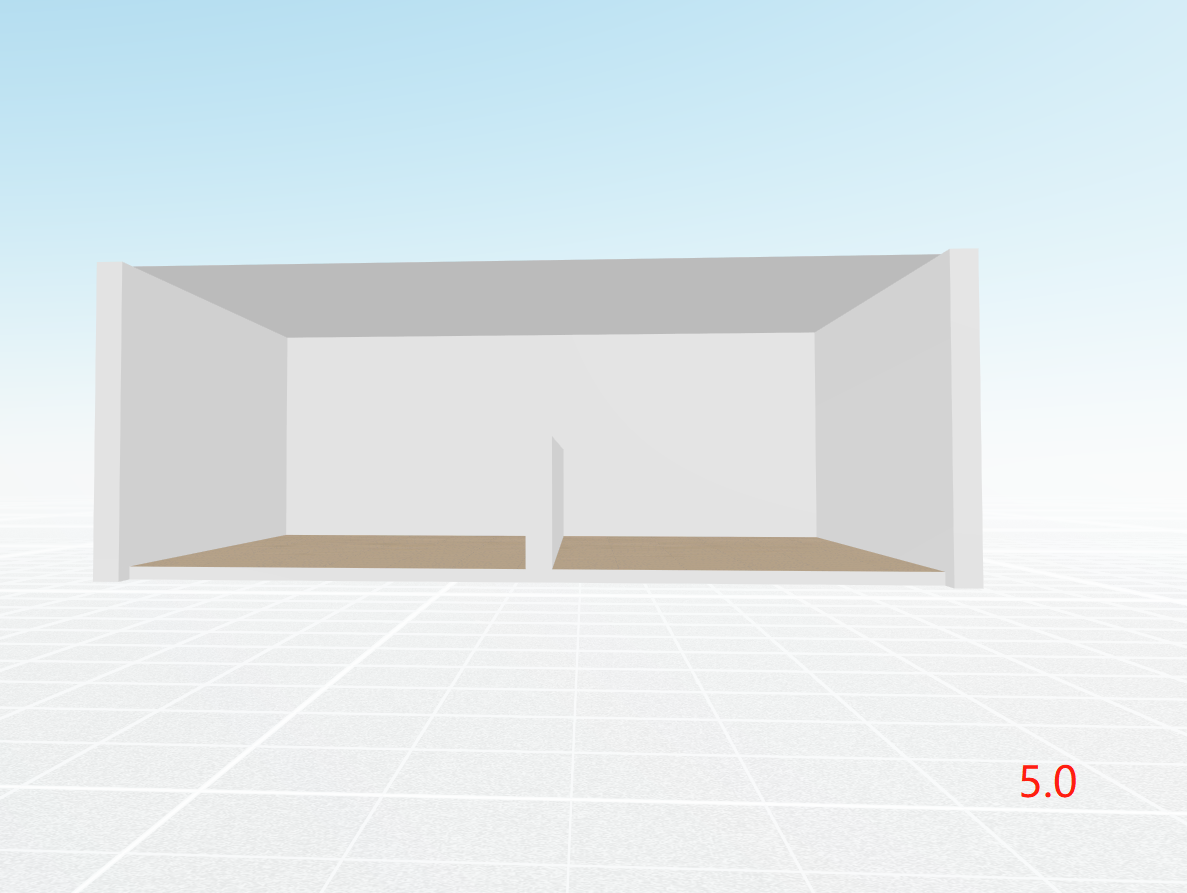
3. The beam divides the top surface of the room.
In Cloud Design 4.0, the beam will not have any influence on the top surface;
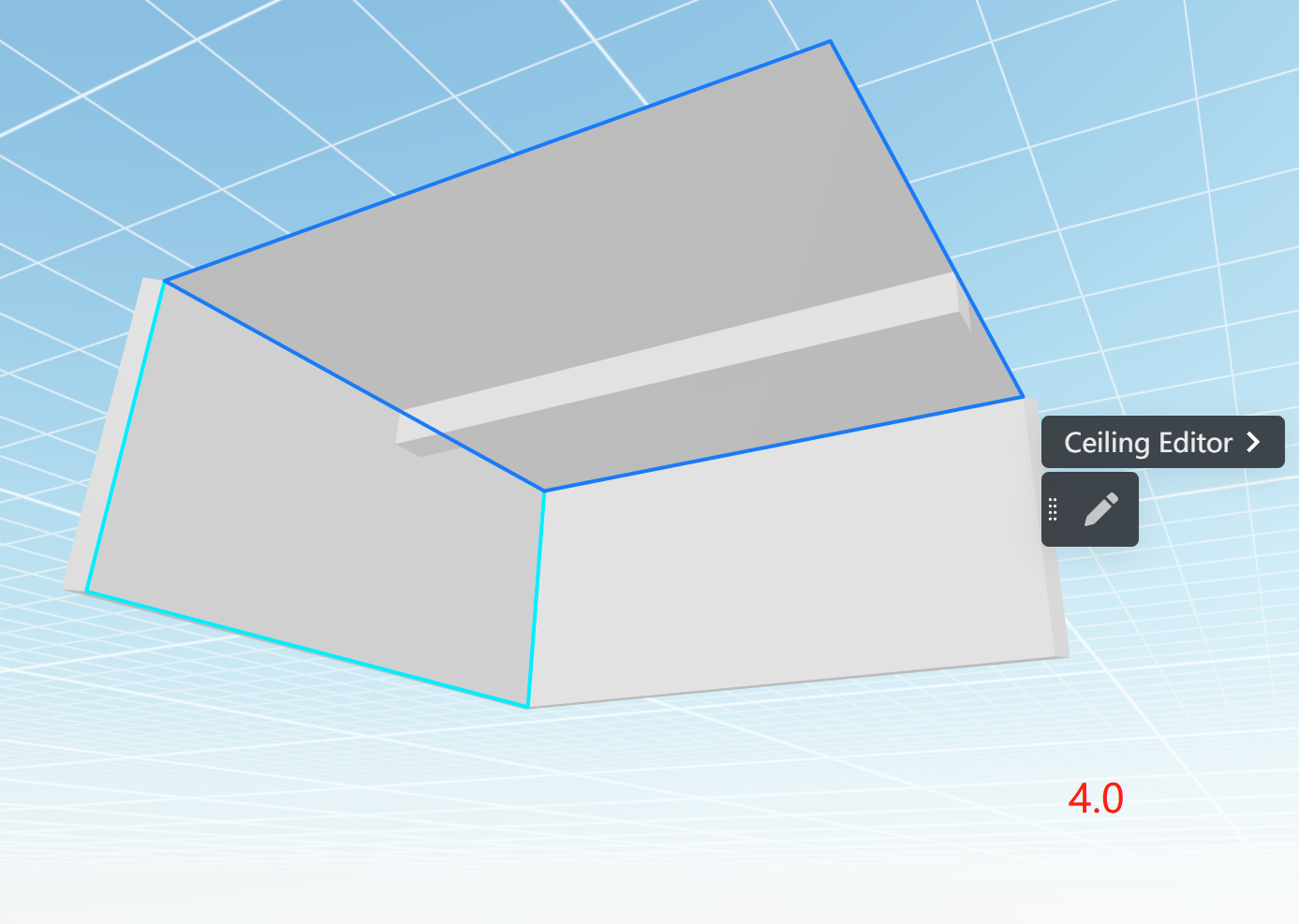
In Cloud Design 5.0, the beam has parameters and will affect the top surface area of the room, as shown in the figure, the top surface is divided into areas.
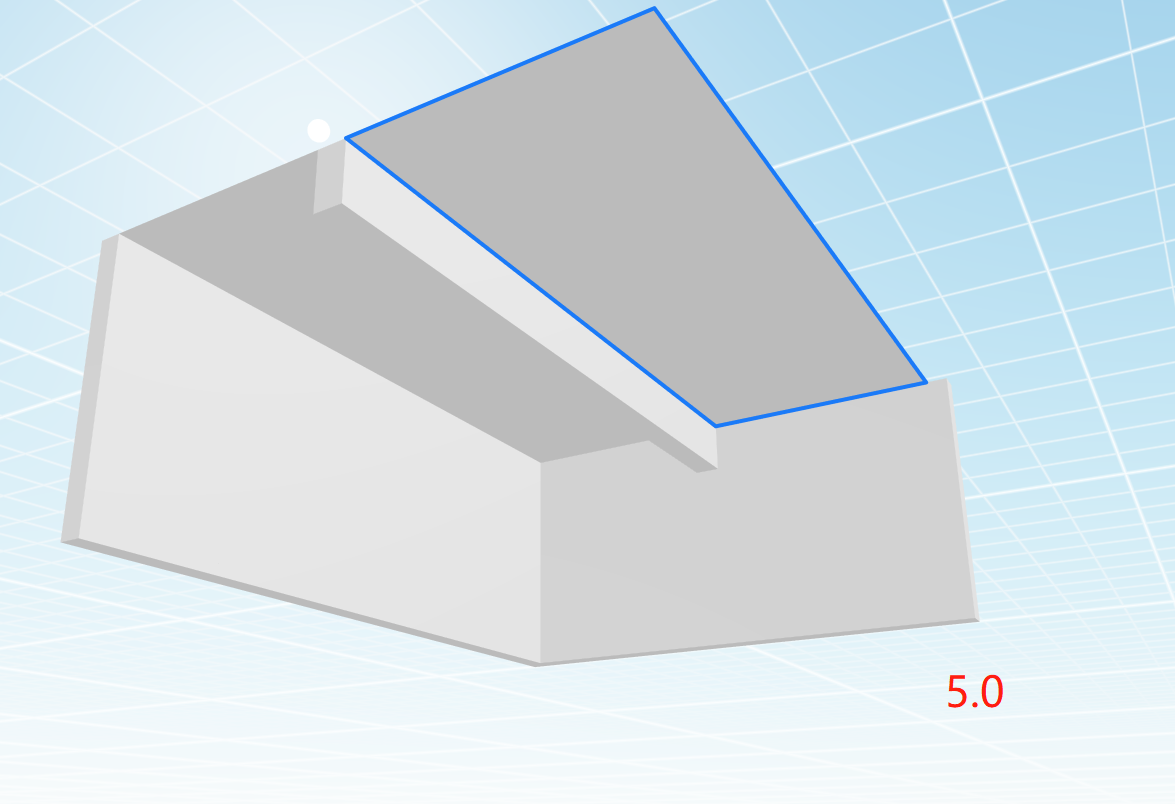
4. Wall connection relationship
As shown in the figure, 4.0 and 5.0 have different ways of wall connection in 2D interface and wall editing in 3D interface.
