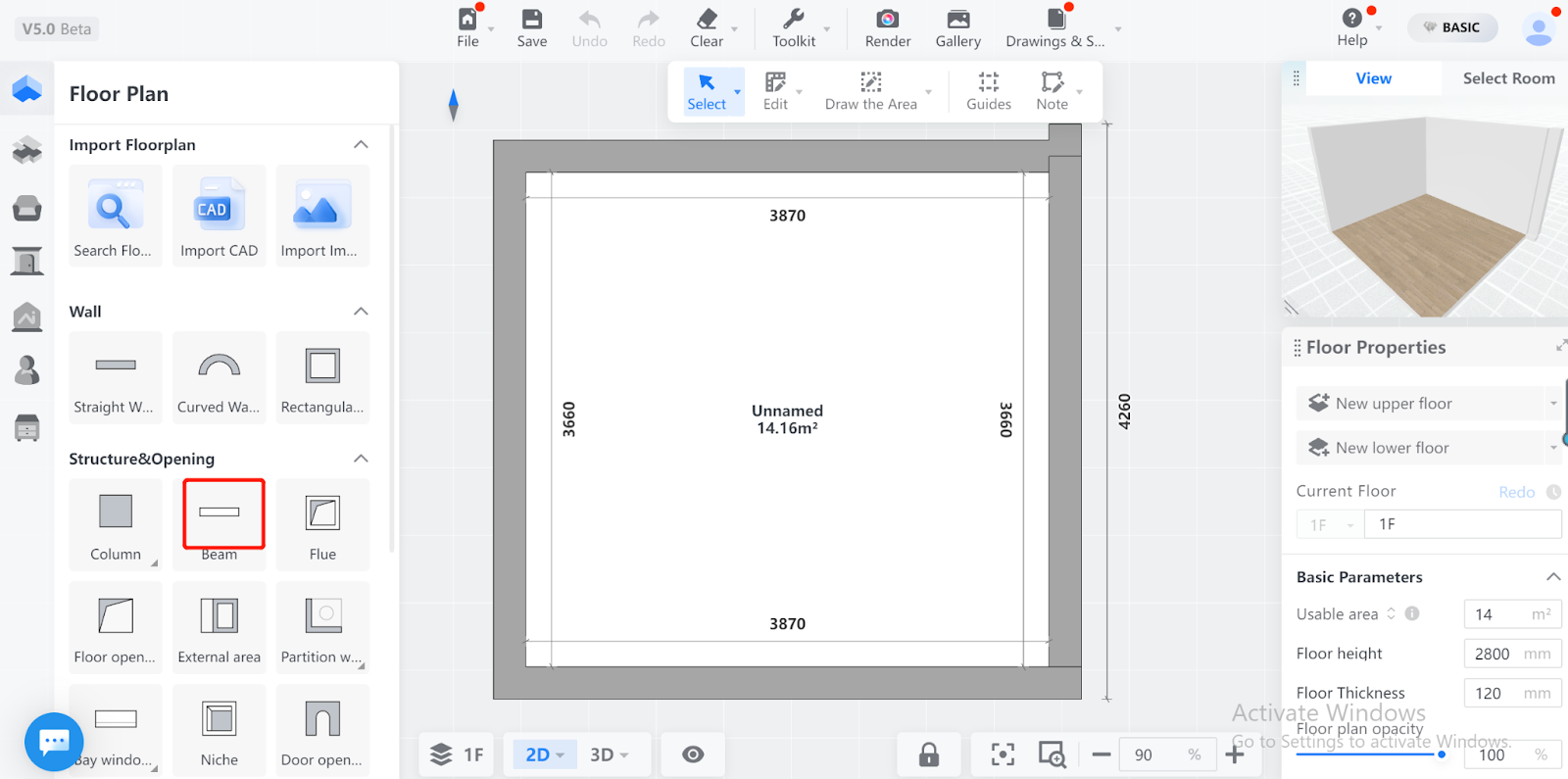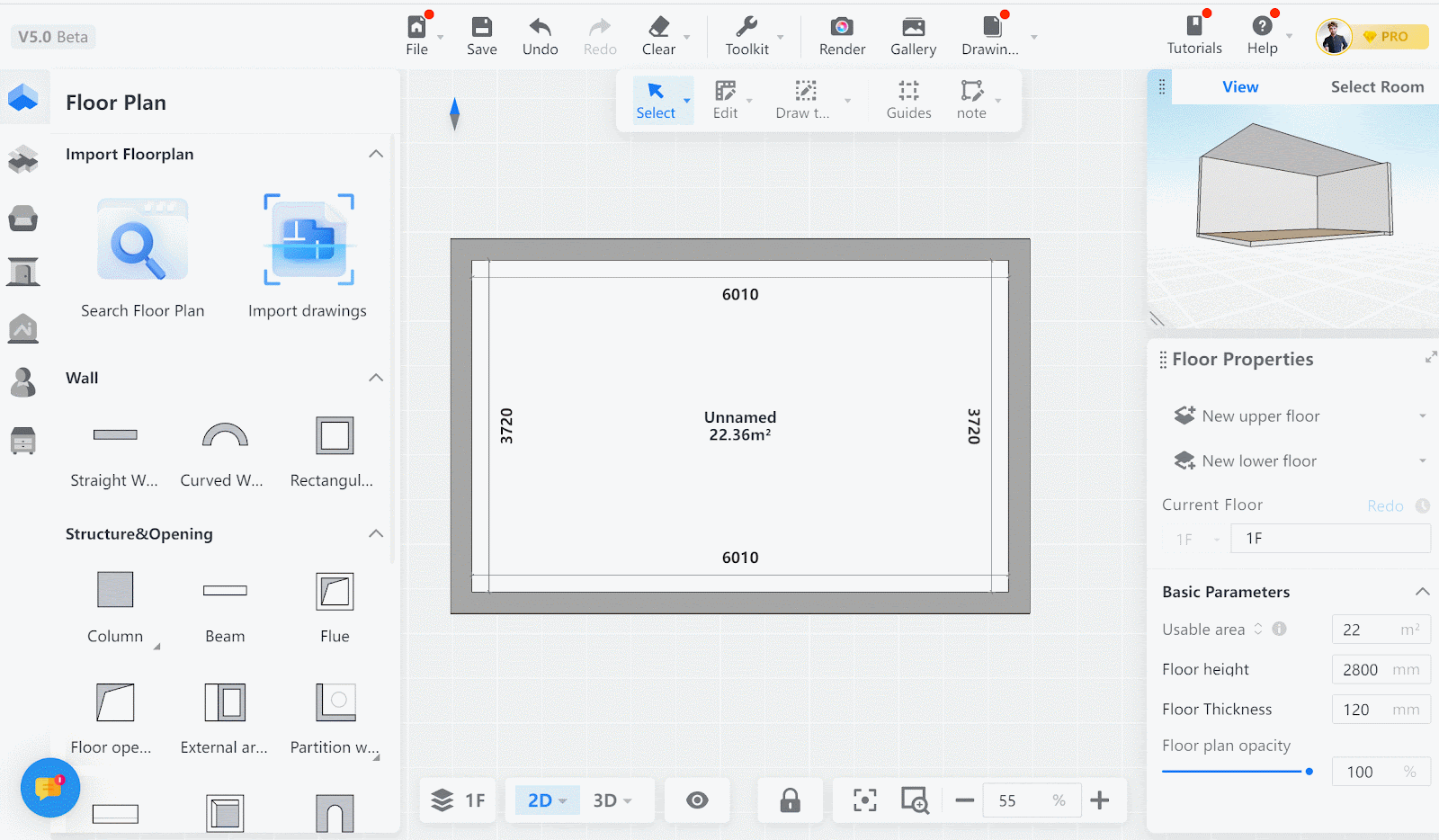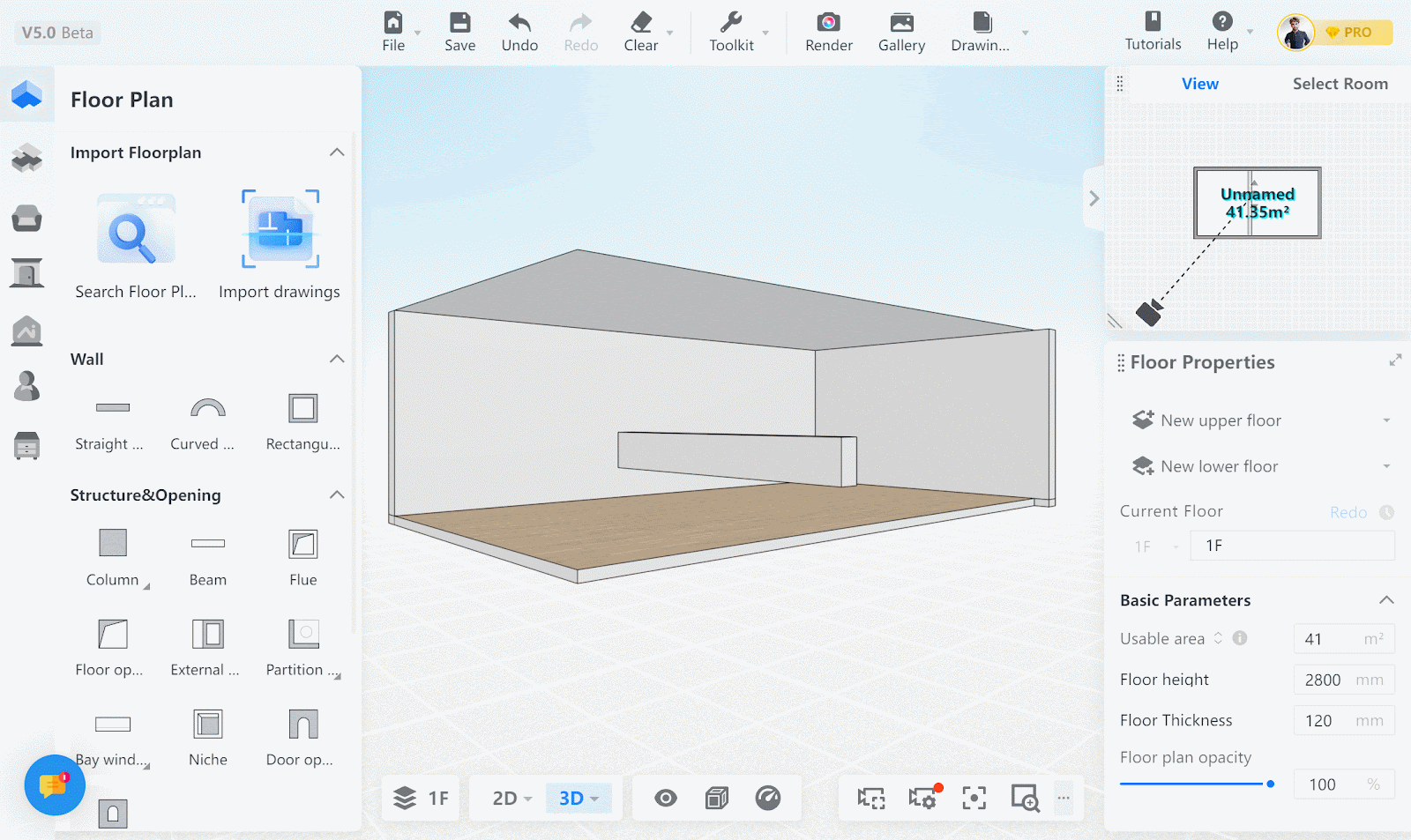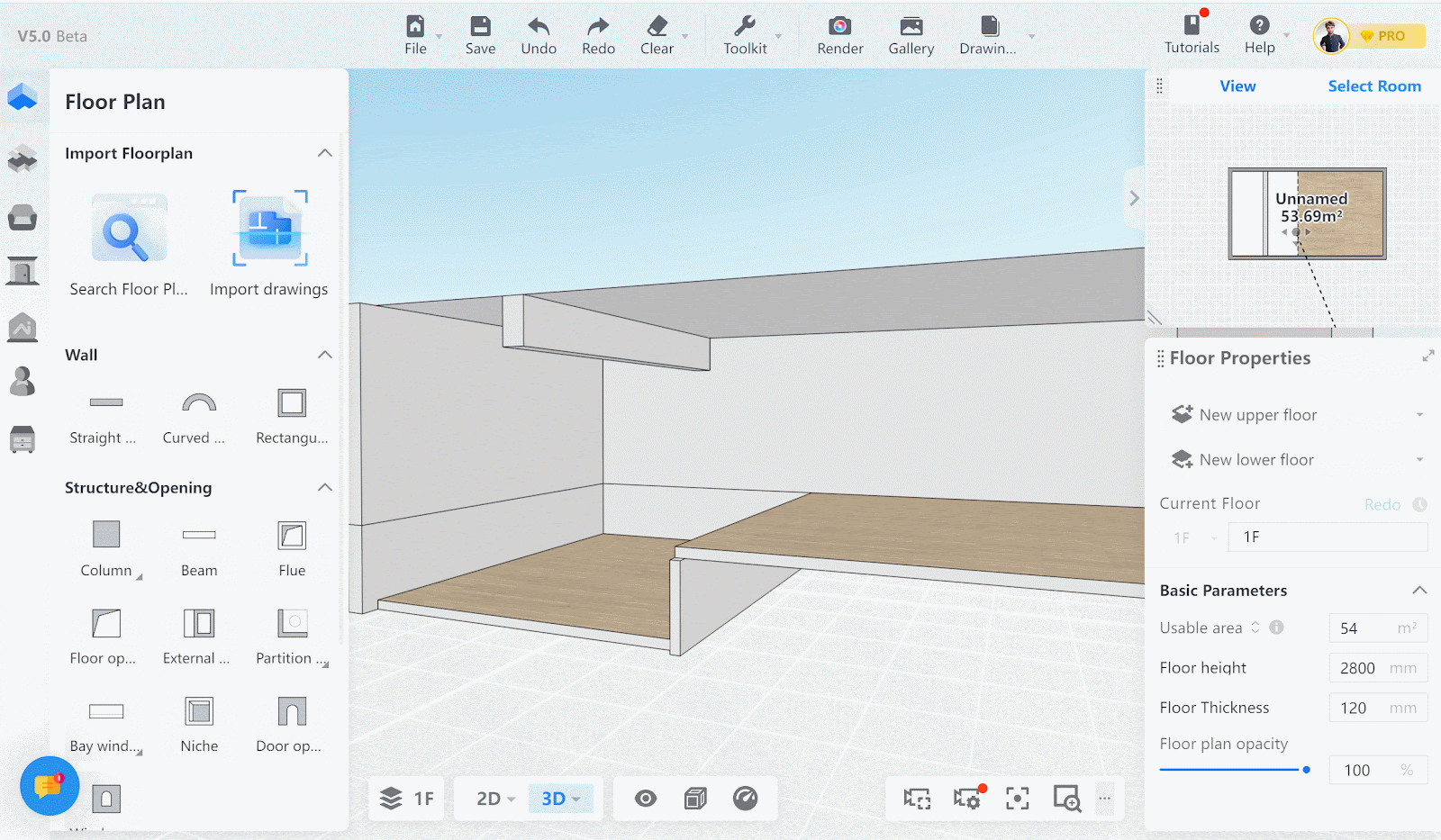- Helpcenter
- Version 5.0
-
Getting Started
-
Model Library & Asset Management
-
News & Product Update
-
Kitchen, Bathroom, Closet, Custom Modelling
-
[Enterprise] 3D Viewer & Virtual Showroom
-
Payment & Billing
-
Version 5.0
-
Upload & Export
-
Personal Account
-
Photo & Video Studio
-
Material&Component
-
Floor Plan Basic
-
Images/Videos & Light
-
Tips & Tricks
-
Privacy & Terms
-
Inspiration Spaces
-
Testimonials
-
Construction Drawings
-
AI Tools
-
Customer Service Team
-
Projects Management
-
FAQ
-
Coohom Online Training
-
Lighting Design
Cloud Design 5.0: Selection and Offset of Beams' Position
1. Function Introduction:
The tool has added location selection and offset, supporting the drawing of ground beams and suspended beams.
2. Tool Version:
Cloud Design 5.0
3. Entrance Introduction:
Floor Plan - Left Sidebar - Structure - Beam

4. Detailed Function Explanation:
Both during and after drawing, the position and offset parameters of the beam can be adjusted by selecting the beam.
Default position for selecting beams:

Changes to reference offset and offset value:

After settling, the beam will shift downwards, and negative values can be entered.
