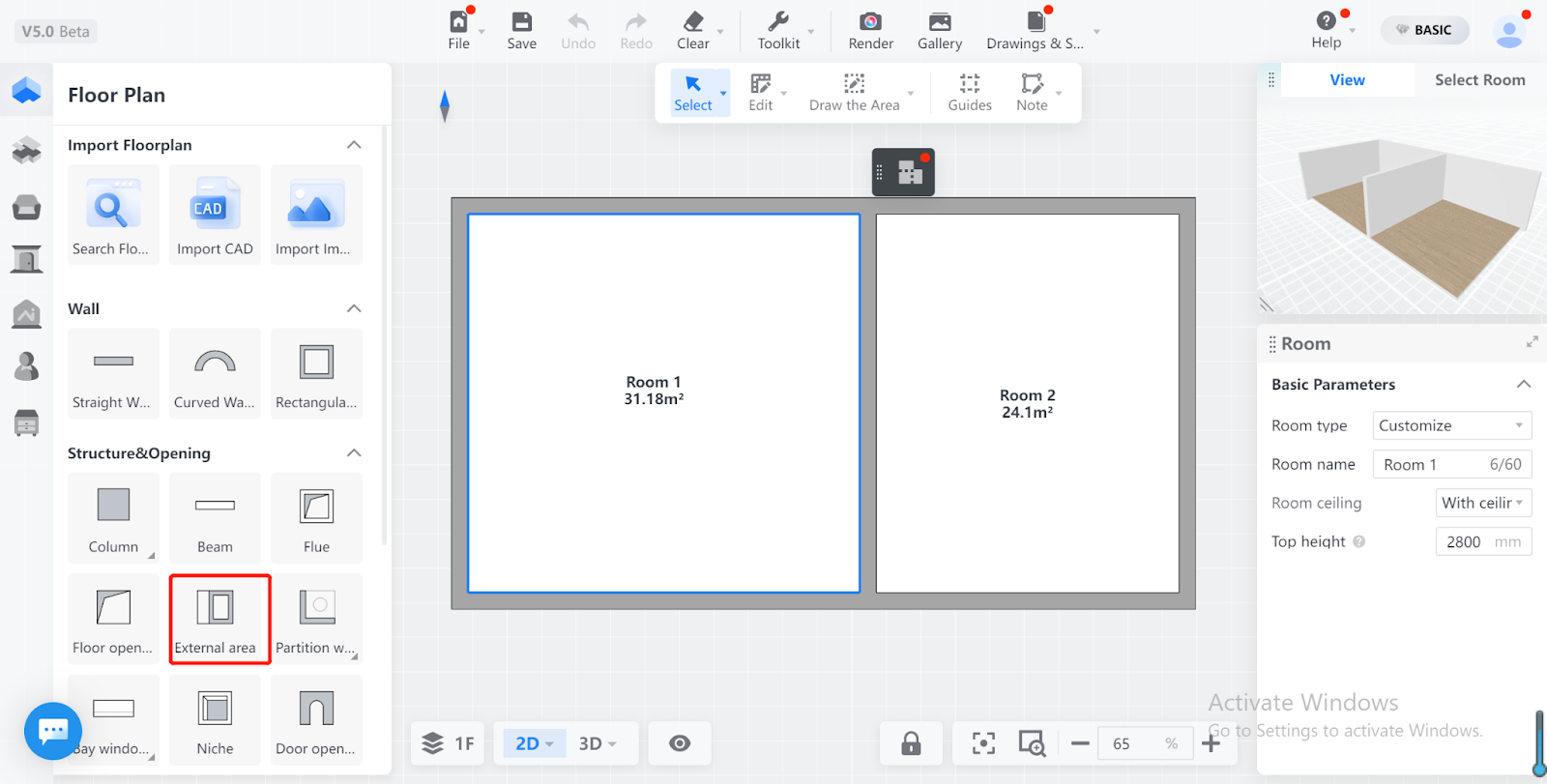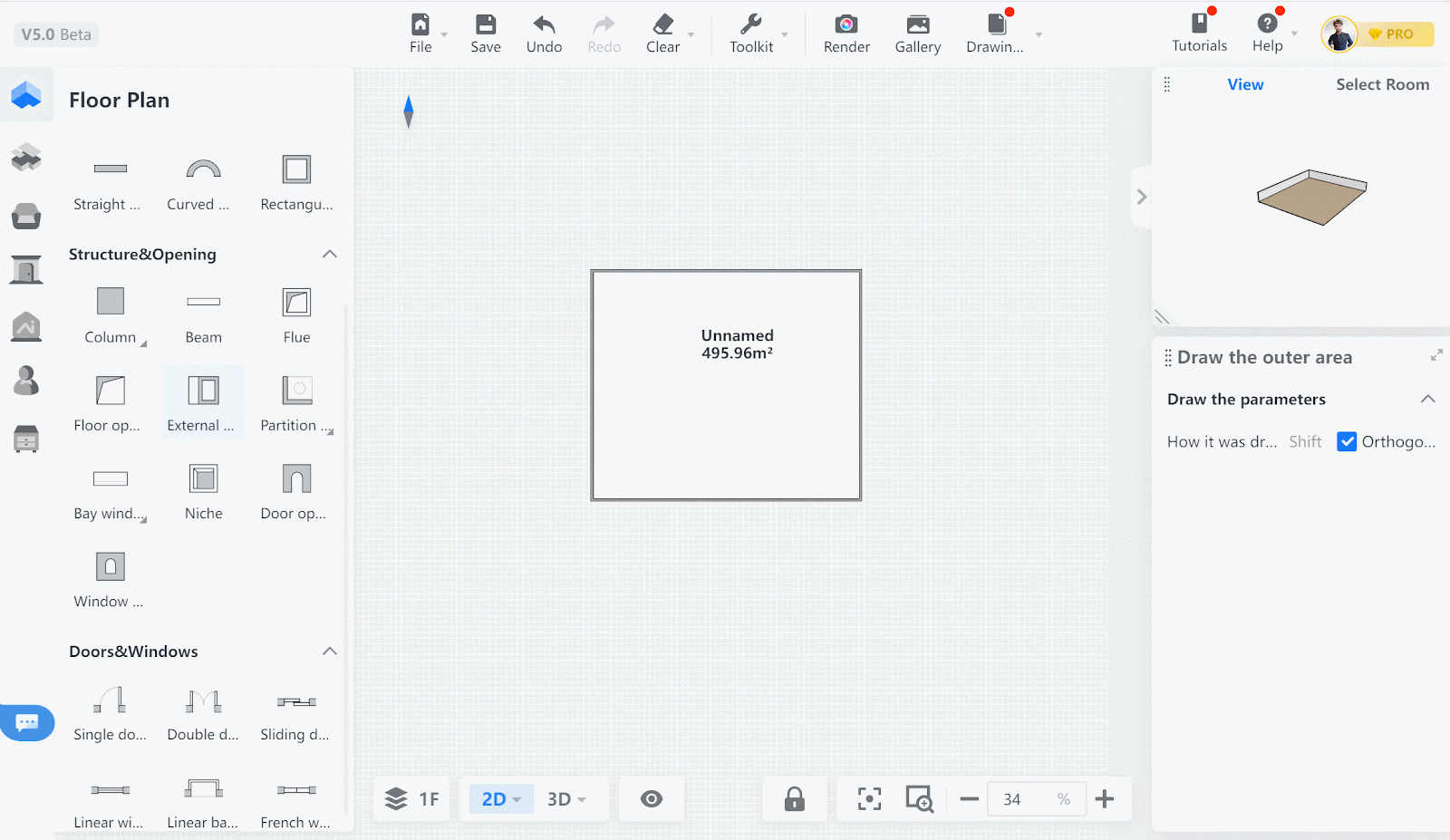- Helpcenter
- Version 5.0
-
Getting Started
-
Model Library & Asset Management
-
News & Product Update
-
Kitchen, Bathroom, Closet, Custom Modelling
-
[Enterprise] 3D Viewer & Virtual Showroom
-
Payment & Billing
-
Version 5.0
-
Upload & Export
-
Personal Account
-
Photo & Video Studio
-
Material&Component
-
Floor Plan Basic
-
Images/Videos & Light
-
Tips & Tricks
-
Privacy & Terms
-
Inspiration Spaces
-
Testimonials
-
Construction Drawings
-
AI Tools
-
Customer Service Team
-
Projects Management
-
FAQ
-
Coohom Online Training
-
Lighting Design
Cloud Design 5.0: External Area Of The Floor Plan
1. Function Introduction
Add a new function to draw external areas in the floor plan.
2. Tool Version
Cloud Design 5.0 [Click here to enter the 5.0 tool and experience it now]
3. Entrance Introduction
Floor Plan - Left Sidebar - Structure - External Area

4. Function Details
The external area function draws a closed area with straight lines to form an independent floor without a top surface or walls. The external area is essentially a room with room properties, and you can set a room name (the room type cannot be changed to outdoor).

Notes:
1. The outline of the external area can only be drawn outside the room and cannot cross through existing rooms.
2. The wall of the room cannot cross the outline of the external area. A new room can only be drawn inside the external area.