- Helpcenter
- Version 5.0
-
Getting Started
-
Model Library & Asset Management
-
News & Product Update
-
Kitchen, Bathroom, Closet, Custom Modelling
-
[Enterprise] 3D Viewer & Virtual Showroom
-
Payment & Billing
-
Version 5.0
-
Upload & Export
-
Personal Account
-
Photo & Video Studio
-
Material&Component
-
Floor Plan Basic
-
Images/Videos & Light
-
Tips & Tricks
-
Privacy & Terms
-
Inspiration Spaces
-
Testimonials
-
Construction Drawings
-
AI Tools
-
Customer Service Team
-
Projects Management
-
FAQ
-
Coohom Online Training
-
Lighting Design
-
Coohom Architect
Cloud Design 5.0: Ground Floor Hole 0pening, Draw The Hole
1. Function Introduction
Drawing openings on the ground floor slab, used for creating voids, stair openings, etc.
2. Tool Version
Cloud Design 5.0
3. Entrance Introduction
Floor plan - Left sidebar - Structure - Floor opening
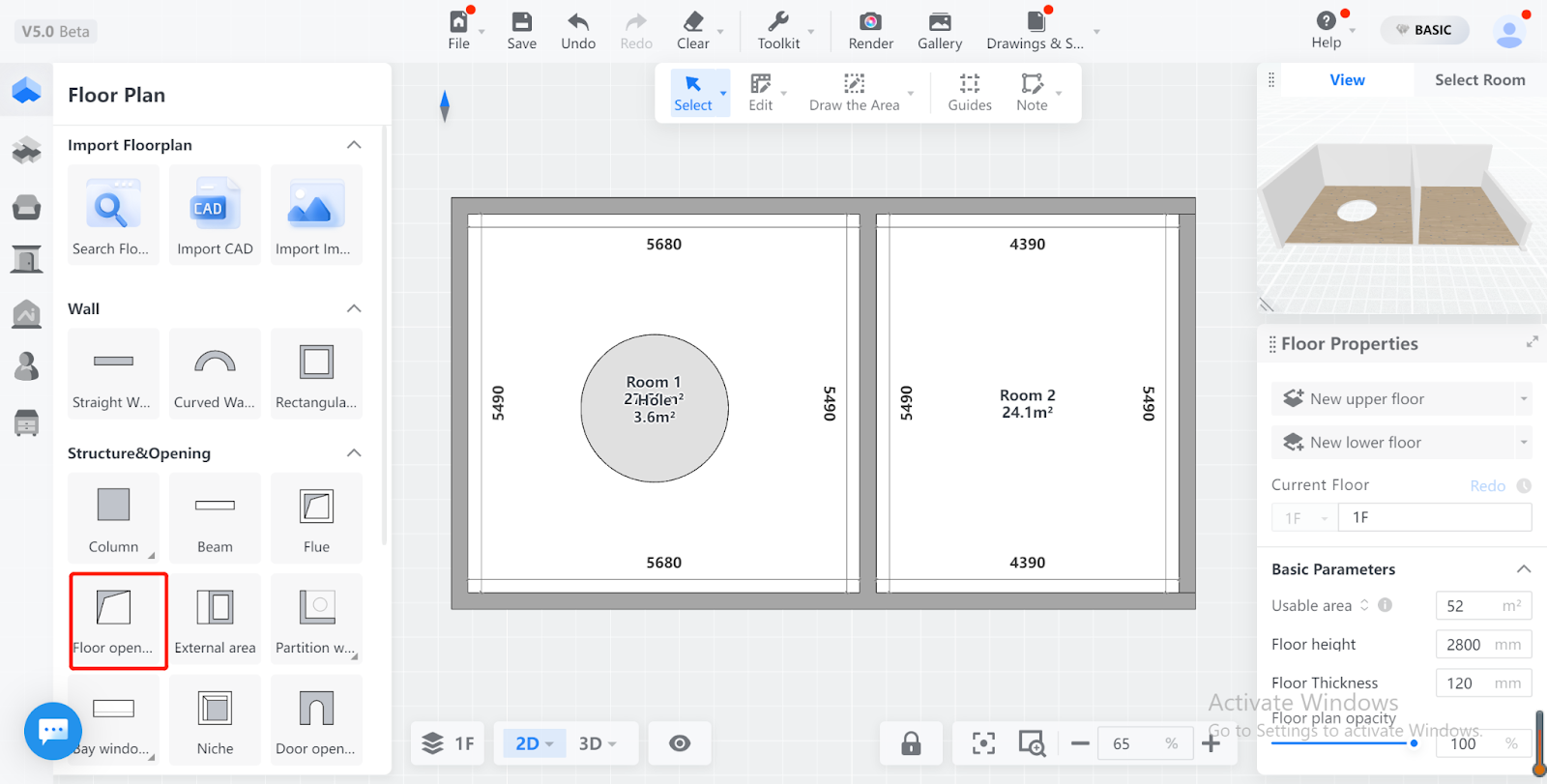
4. Function Details
Various shape tools such as straight lines, arcs, rectangles can be used to draw openings.
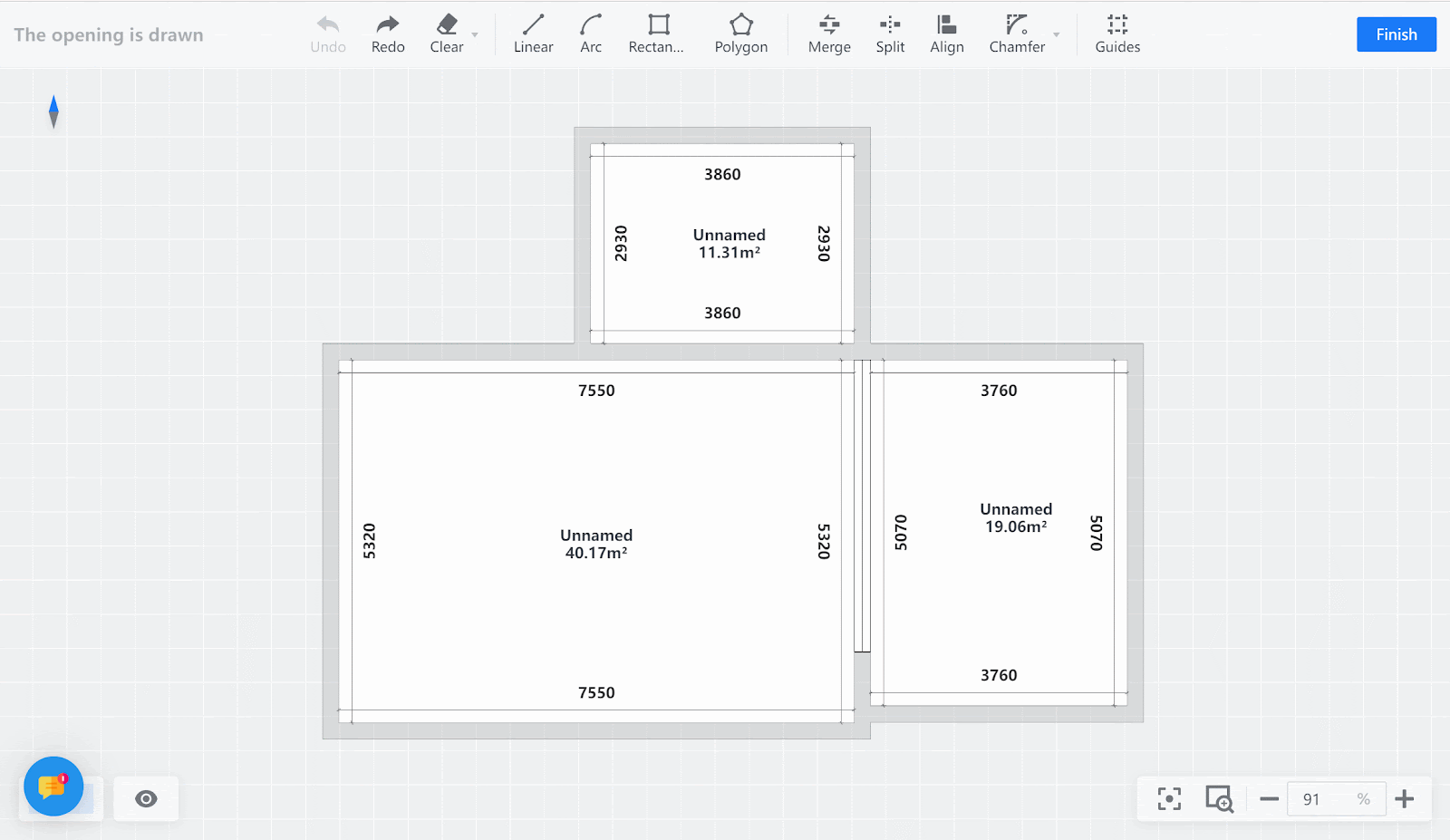
Supports connecting, splitting, and aligning the drawing contours.
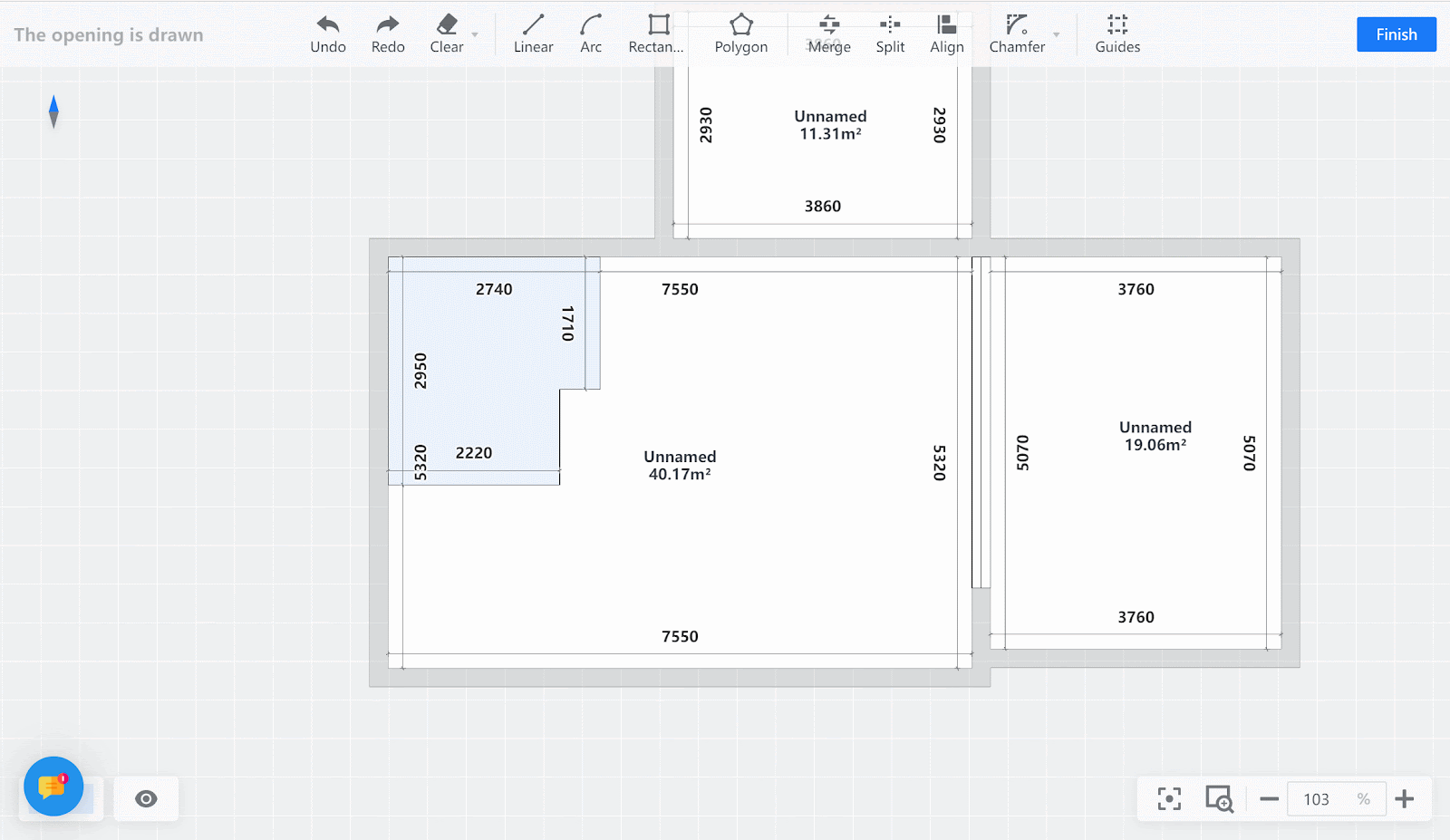
Multiple openings can be generated at once during opening drawing (when editing a completed opening, only one opening should be kept unique).
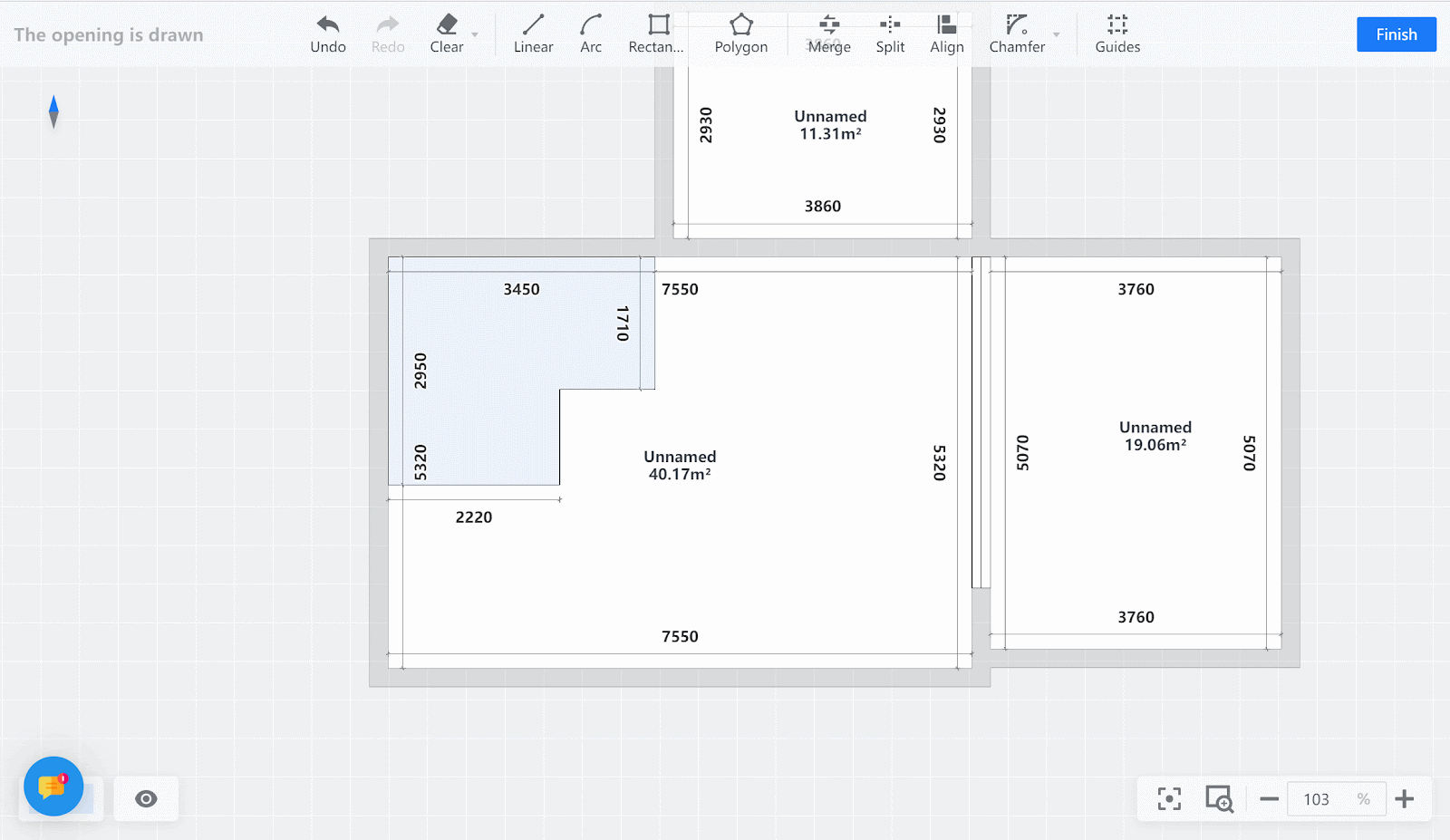
Openings can be deleted during the drawing process or by selecting them in the floor plan view.
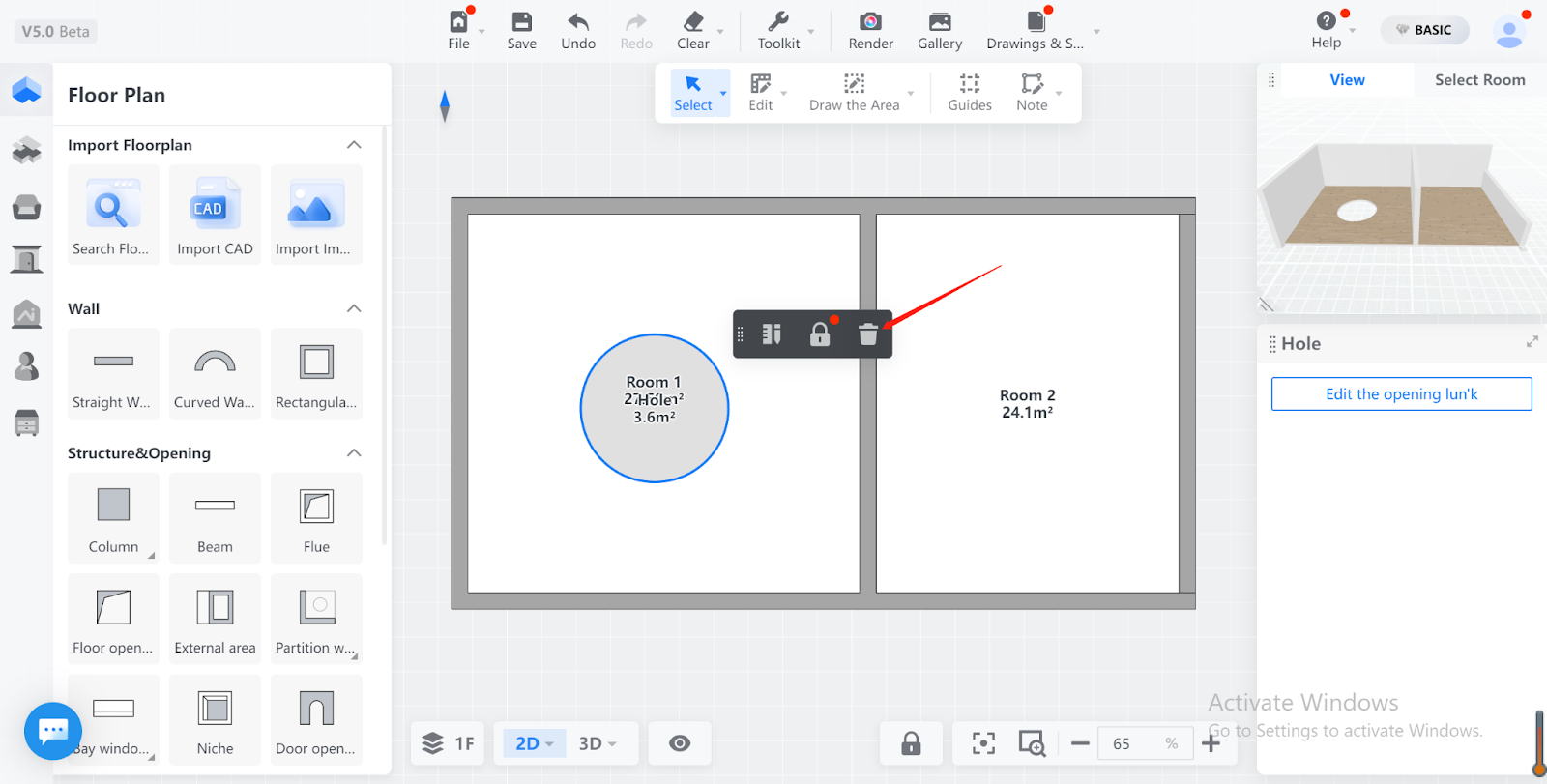
5. Openings Support Chamfer Design
In the opening drawing environment, the chamfer function is supported, and internal/external circular corners, internal right angles, and cut corners can be completed by entering a radius.
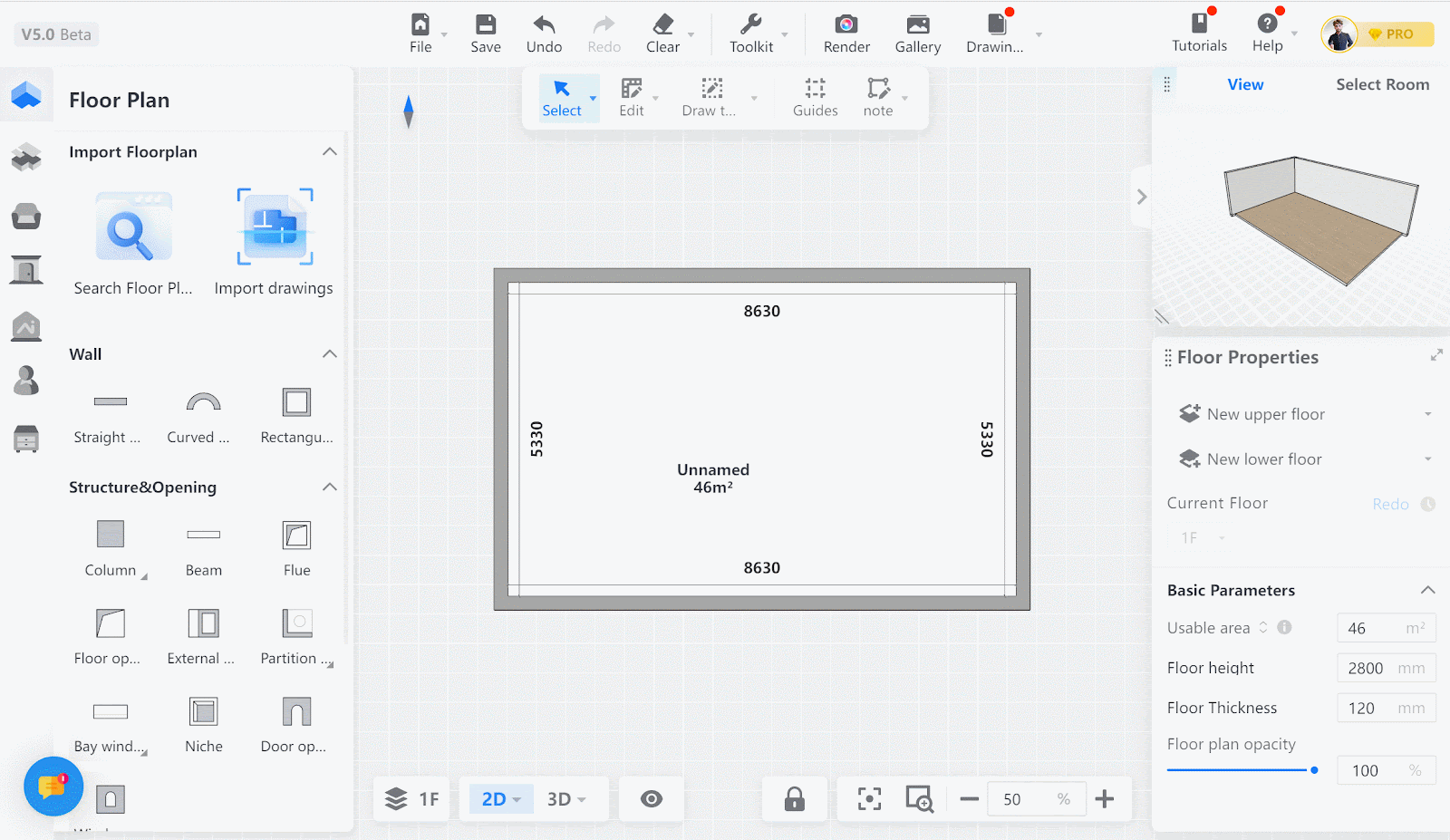
Select the area directly for chamfering.
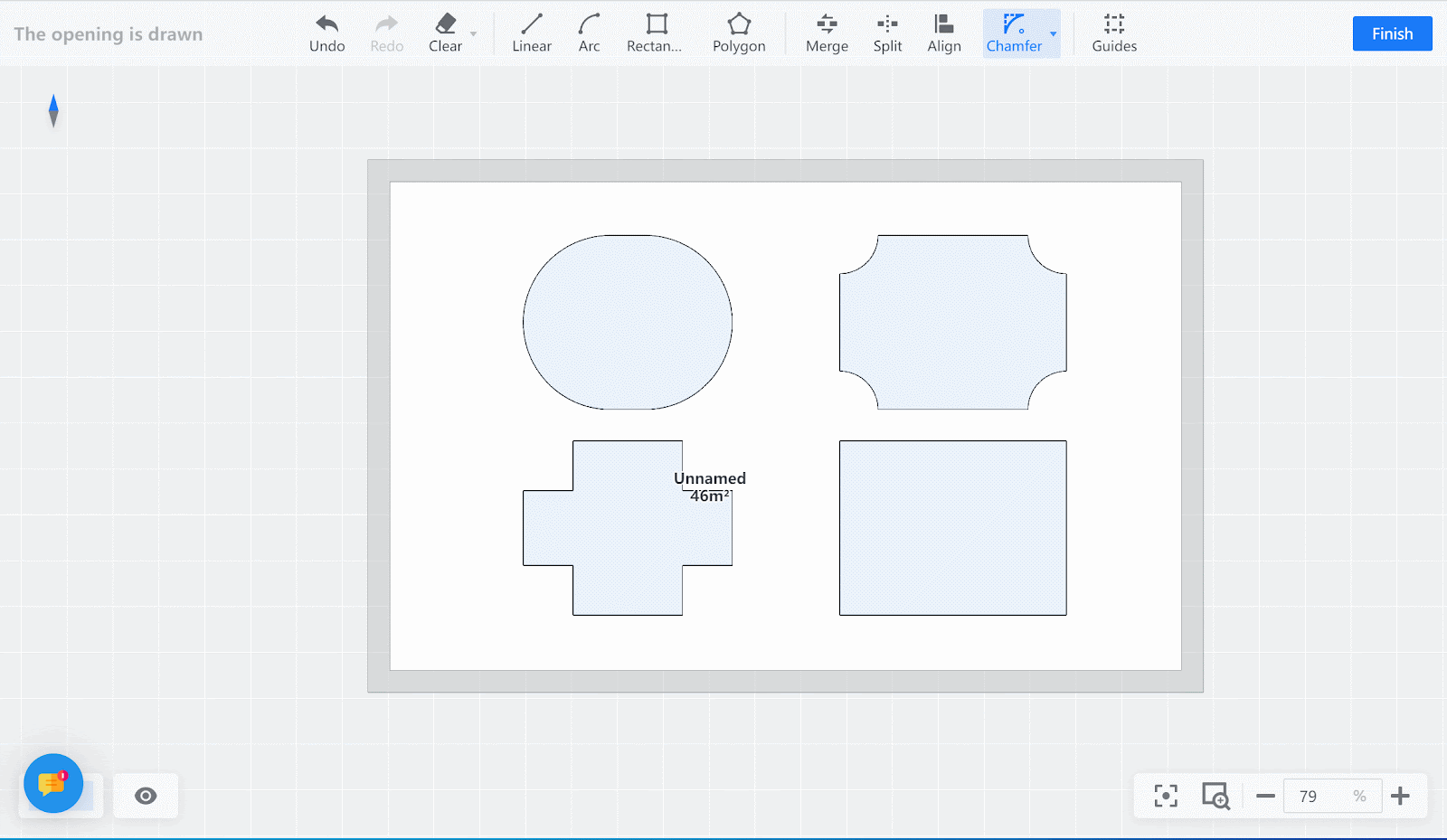
Hold down shift to select two connected straight lines to chamfer the angle between them.
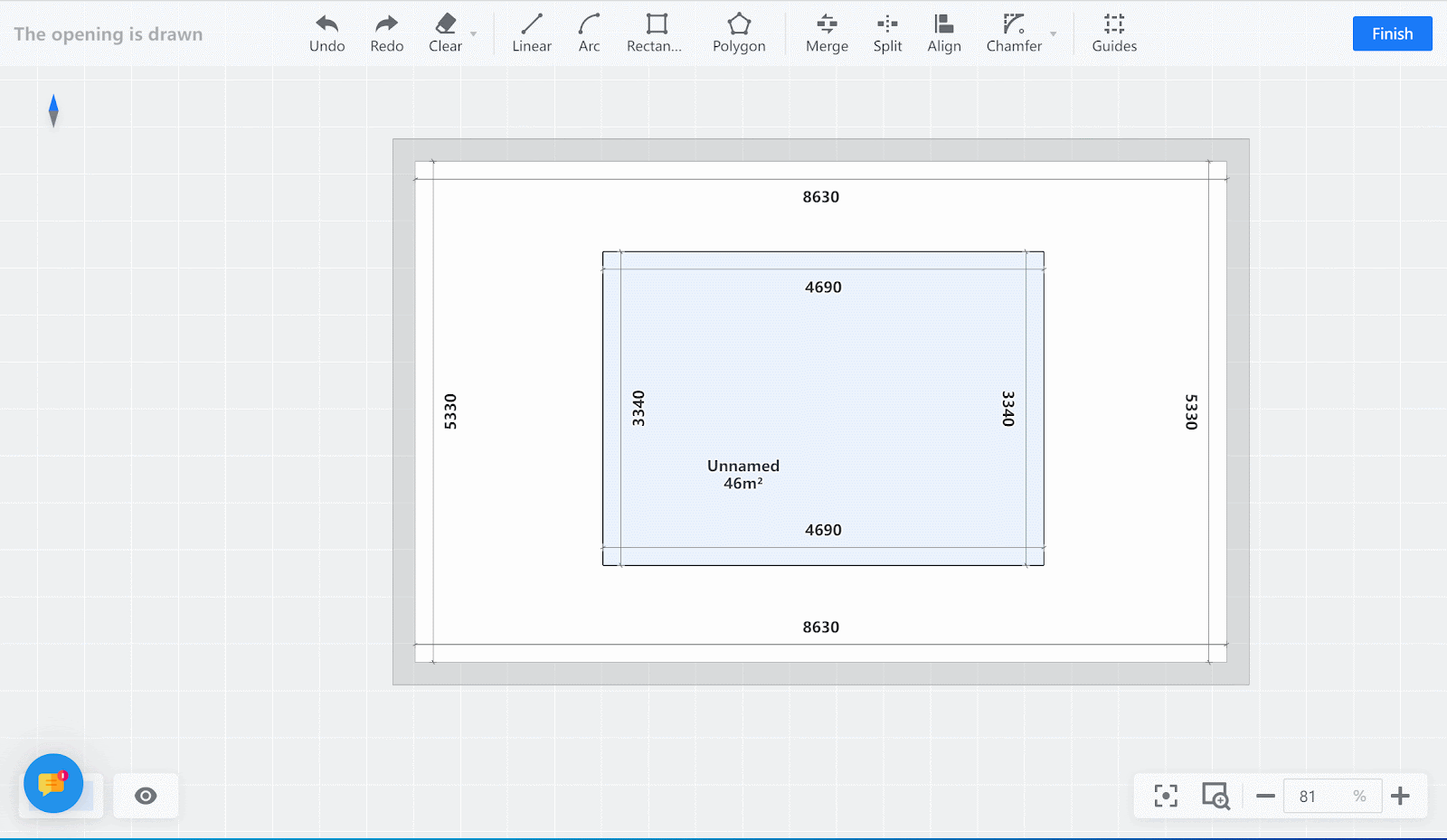
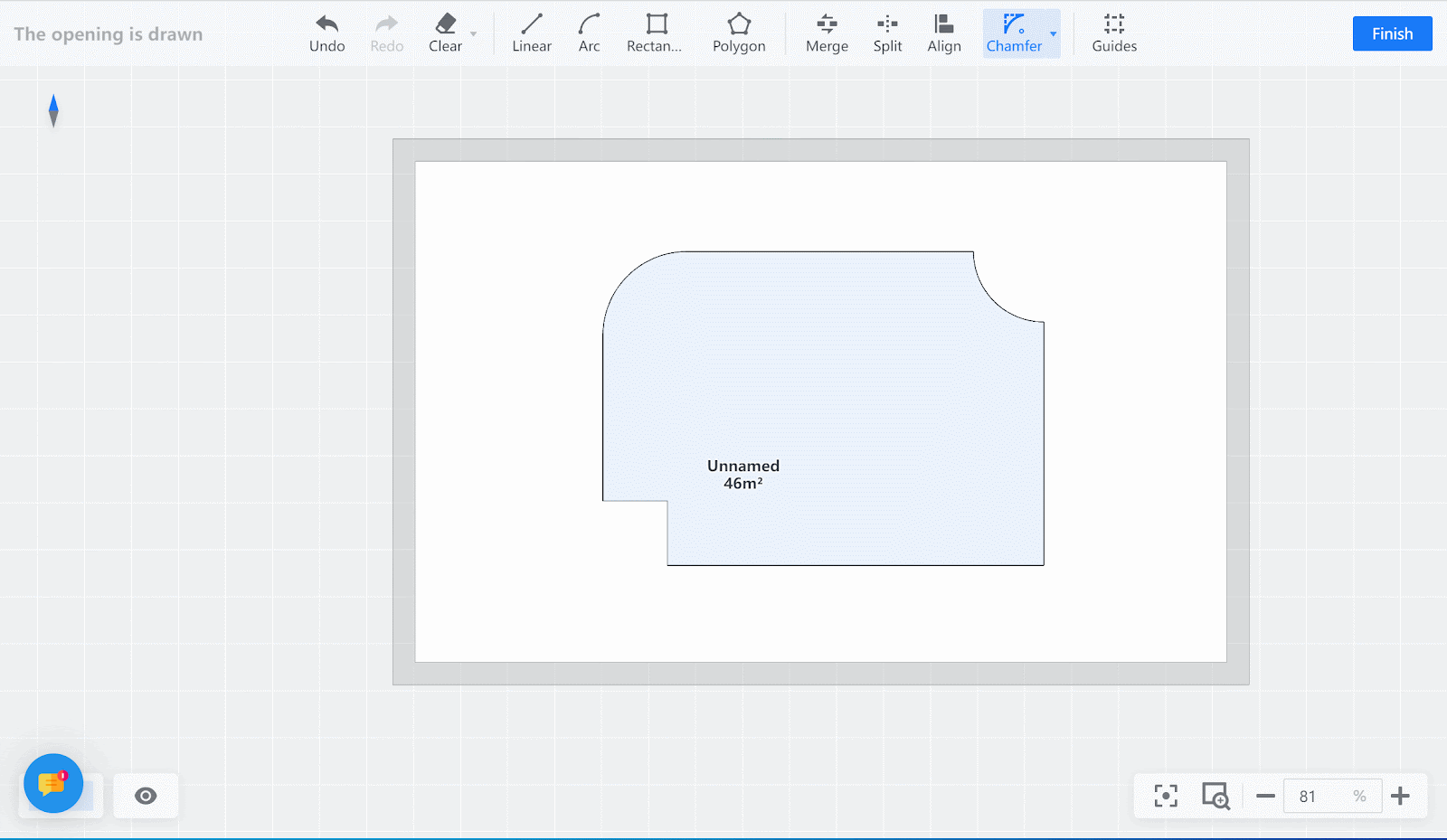
Note: Internal right angles can only be created for right angles, and cannot be created for other angles.
Notes:
1. Only closed contours can generate openings during drawing.
2. When editing completed openings, keep the closed contour unique.
3. Aligning operations involve selecting the reference position first, then selecting the line segment to move.