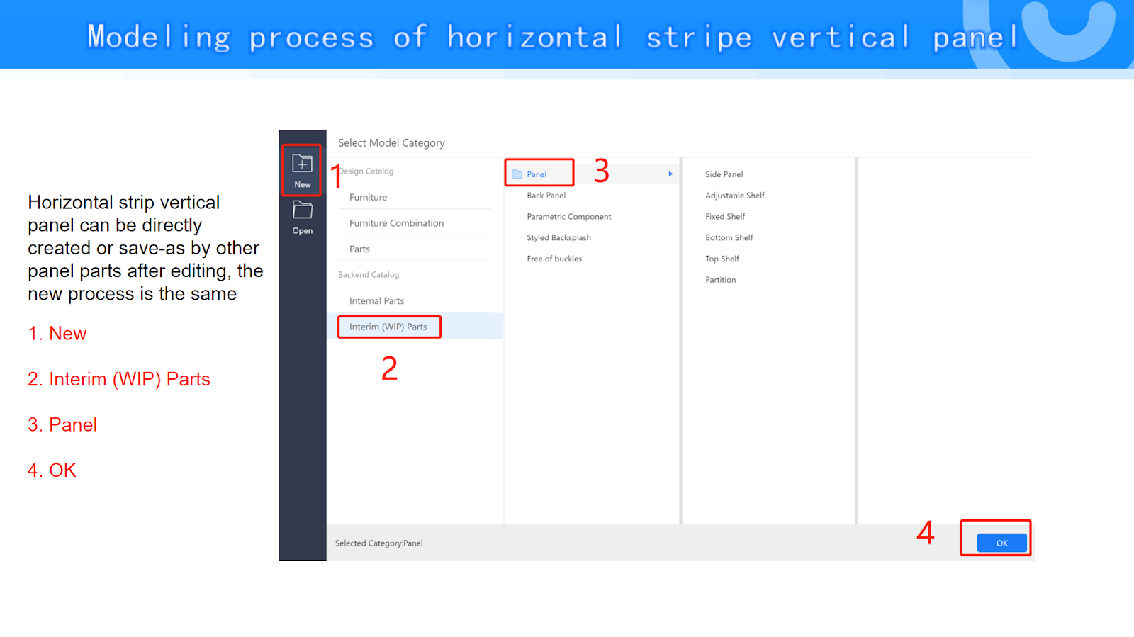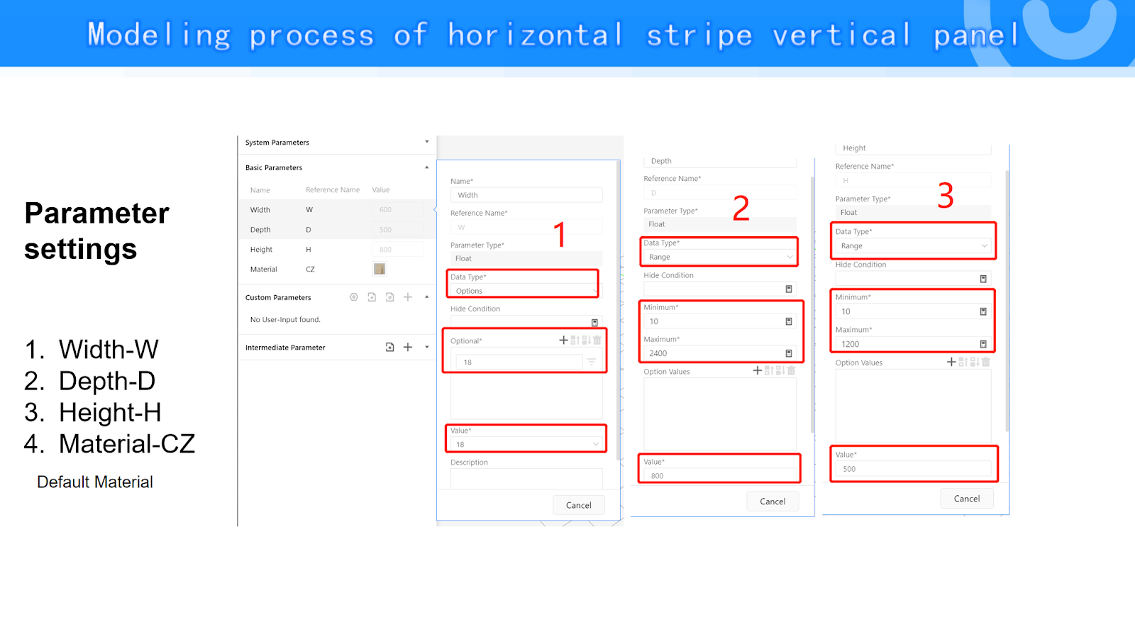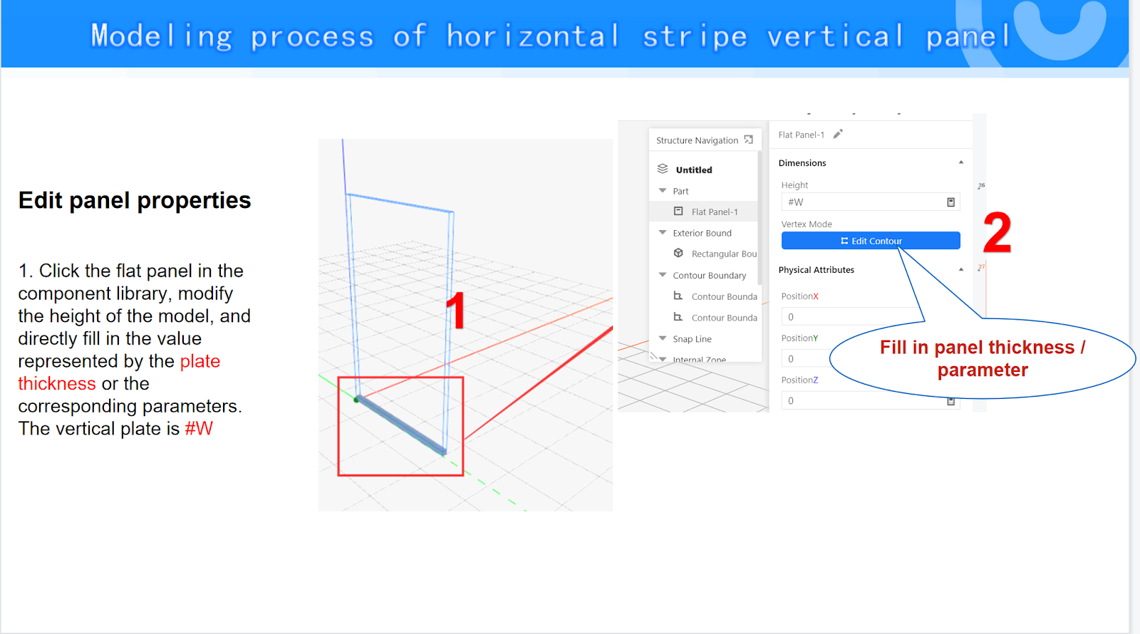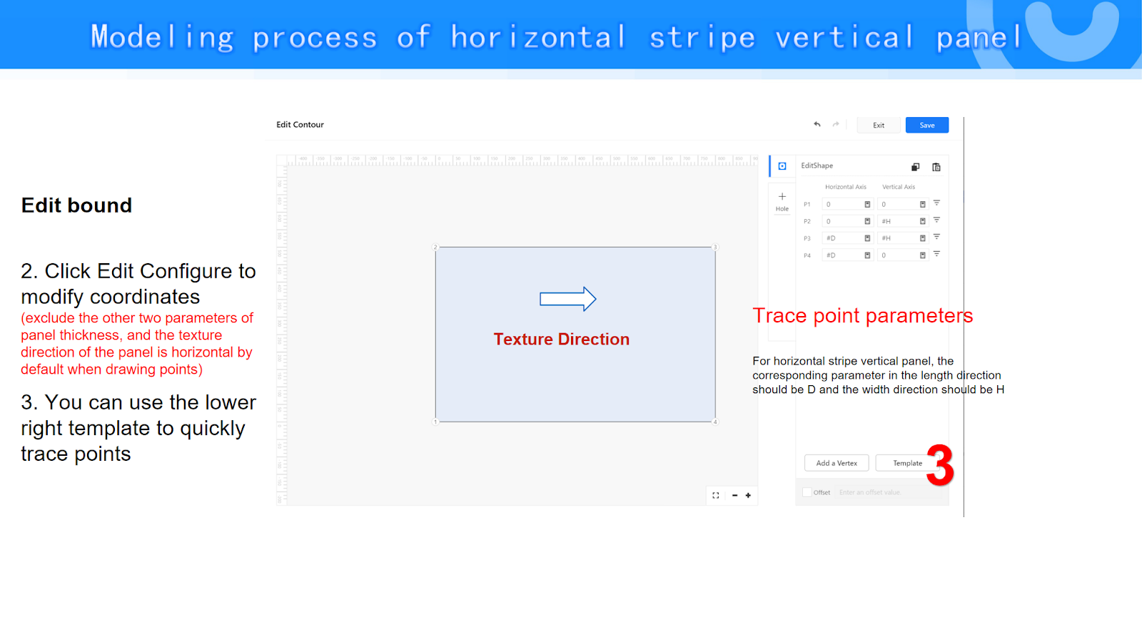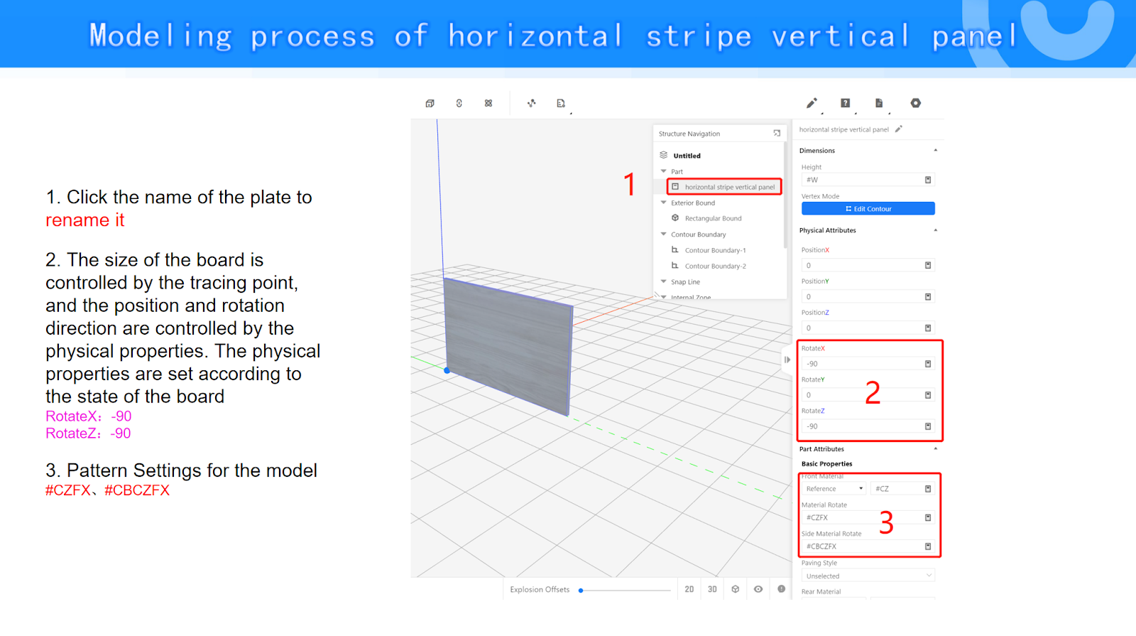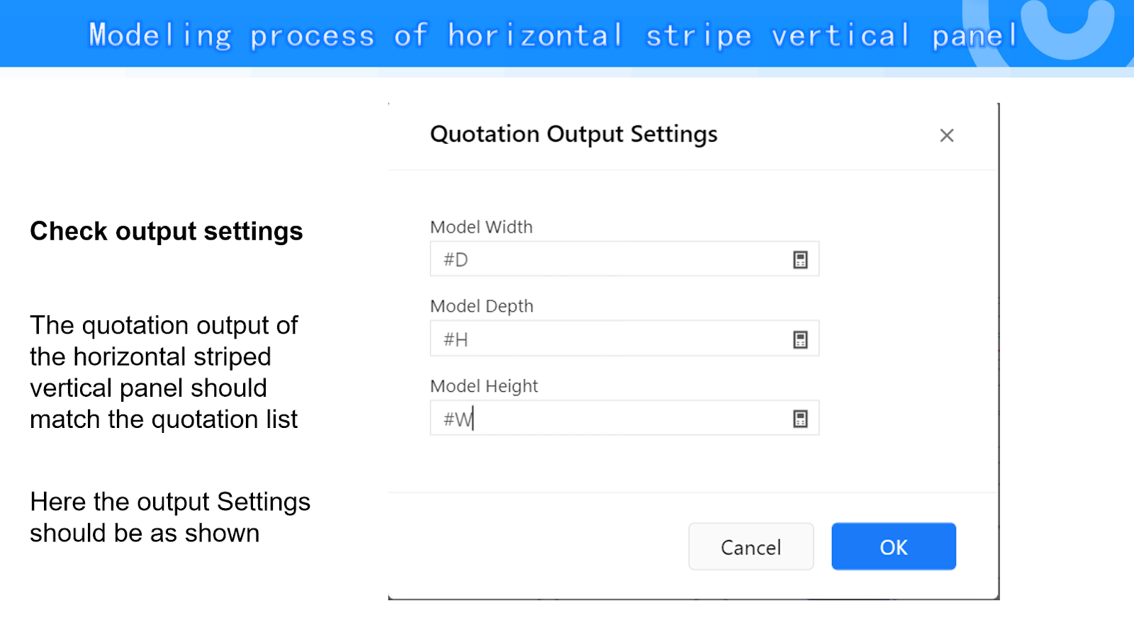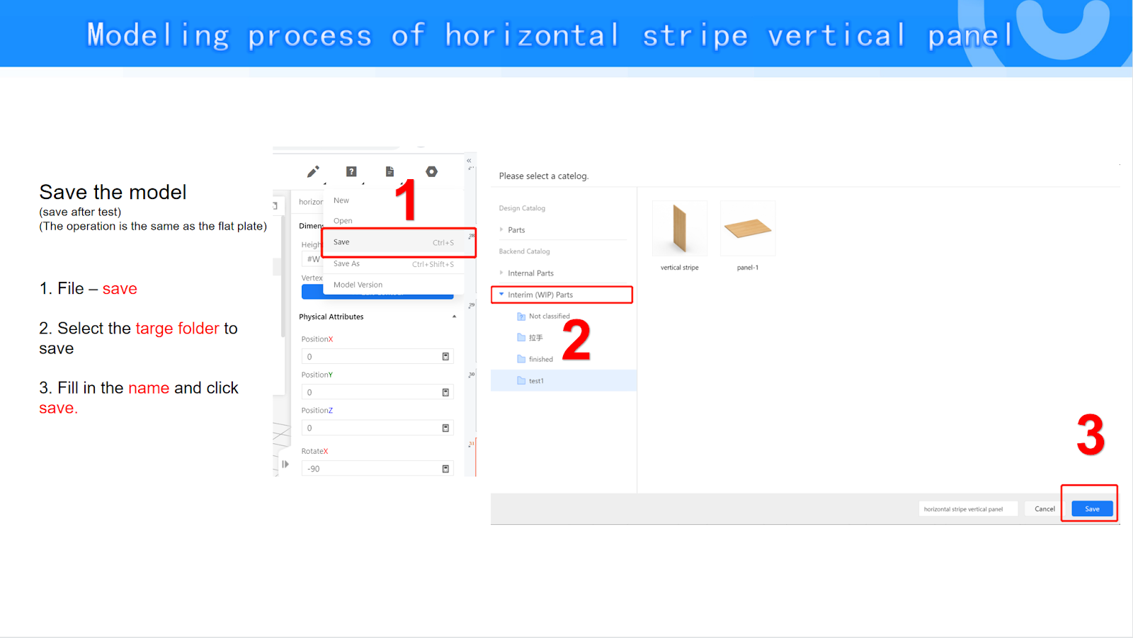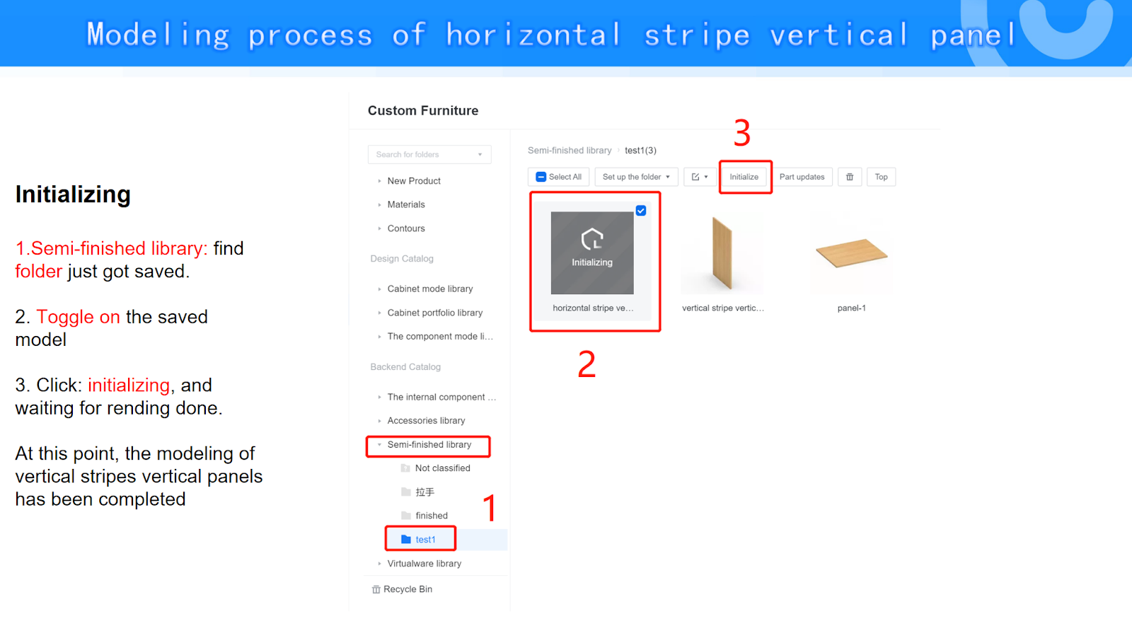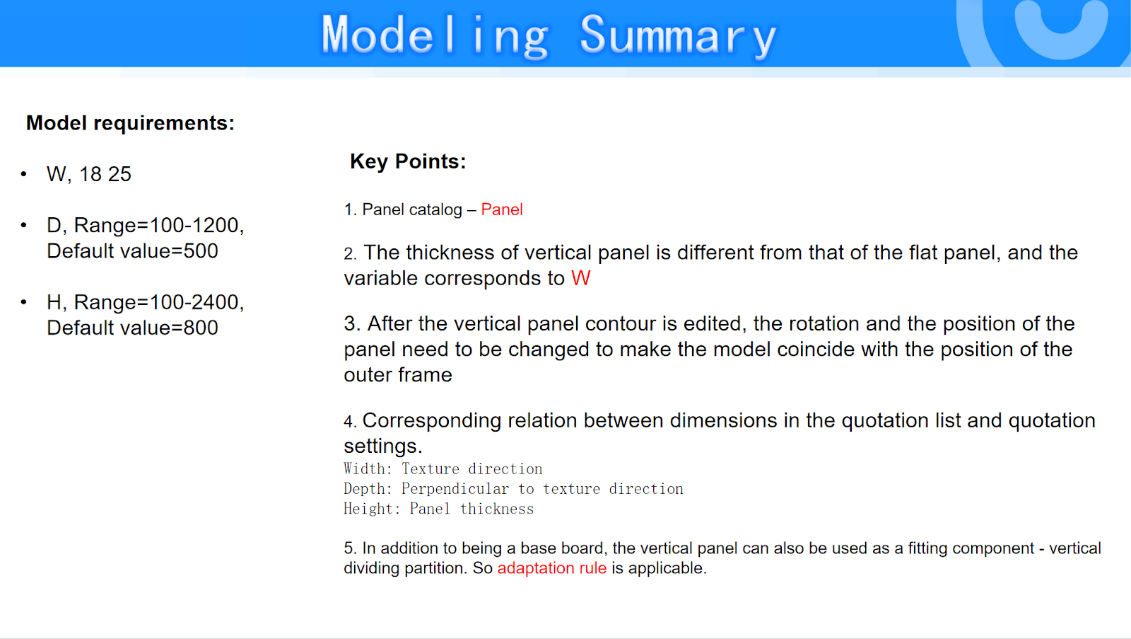- Helpcenter
- Kitchen, Bathroom, Closet, Custom Modelling
- Parametric Model
-
Getting Started
-
Model Library & Asset Management
-
News & Product Update
-
Kitchen, Bathroom, Closet, Custom Modelling
-
[Enterprise] 3D Viewer & Virtual Showroom
-
Payment & Billing
-
Version 5.0
-
Upload & Export
-
Personal Account
-
Photo & Video Studio
-
Material&Component
-
Floor Plan Basic
-
Images/Videos & Light
-
Tips & Tricks
-
Privacy & Terms
-
Inspiration Spaces
-
Testimonials
-
Construction Drawings
-
AI Tools
-
Customer Service Team
-
Projects Management
-
FAQ
-
Coohom Online Training
-
Lighting Design
【Beginner Guide】Vertical Panel Modeling
1.2.2 Vertical Panel Modeling
Key Points:
1. Panel catalog – Panel
2. In the editing of the panel contour, stroke points should be traced clockwise one by one, and the modeling method is left back to bottom
3. Variable output is affected by different texture directions
4. To reduce the size of the movable shelf, the position of the plate should be changed, and the output settings should be set to the actual size
I.Modeling Category and Parameter Definition
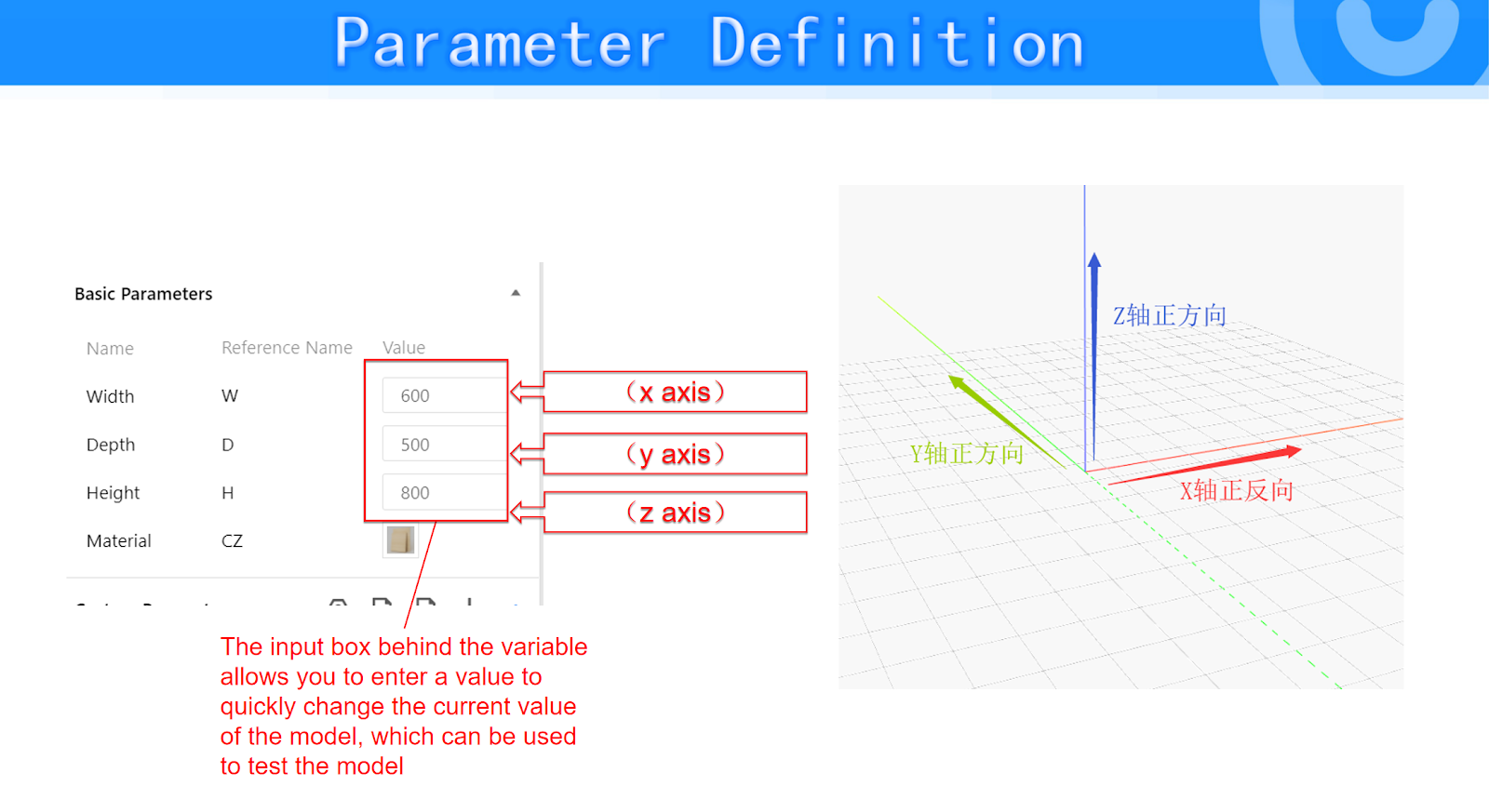
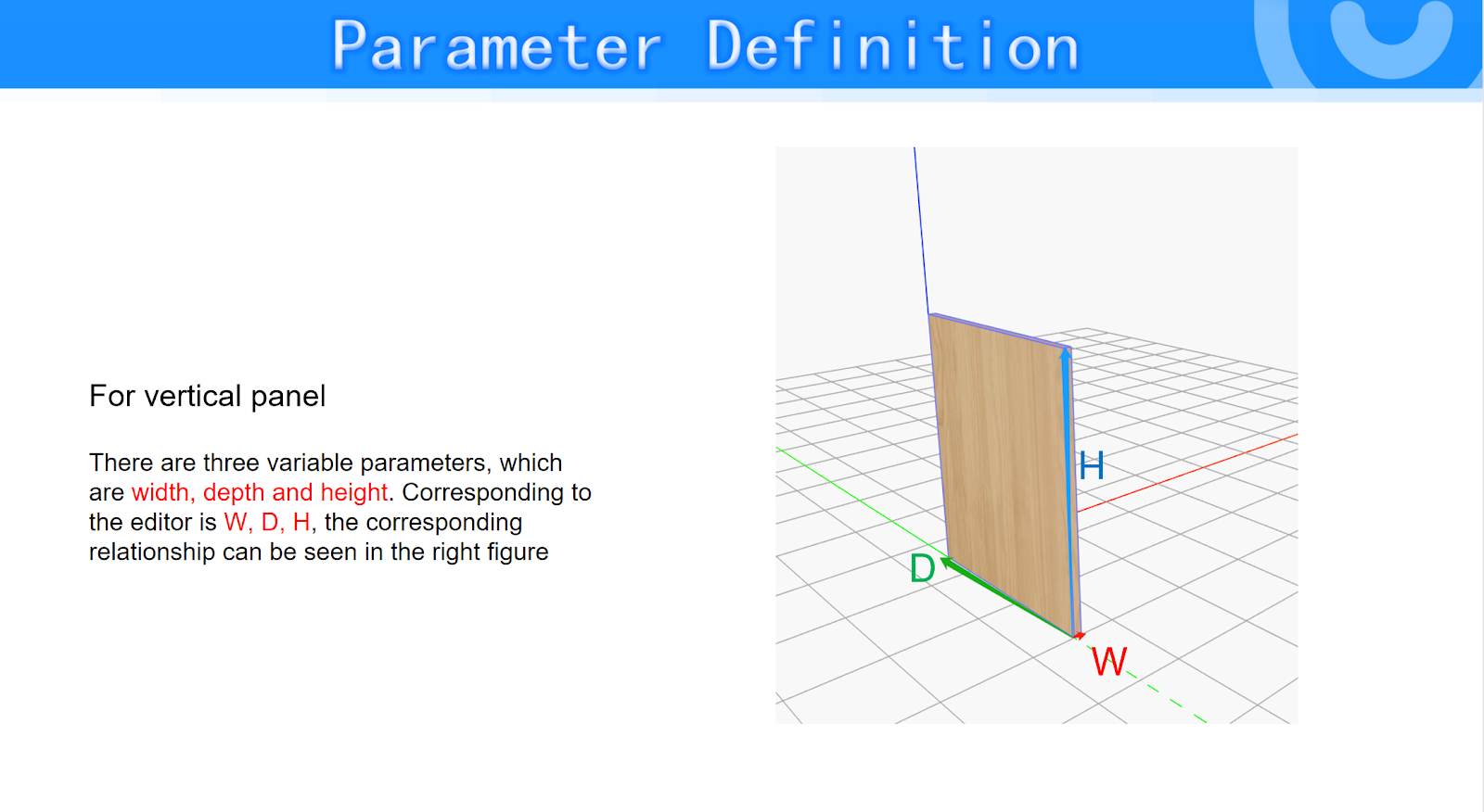
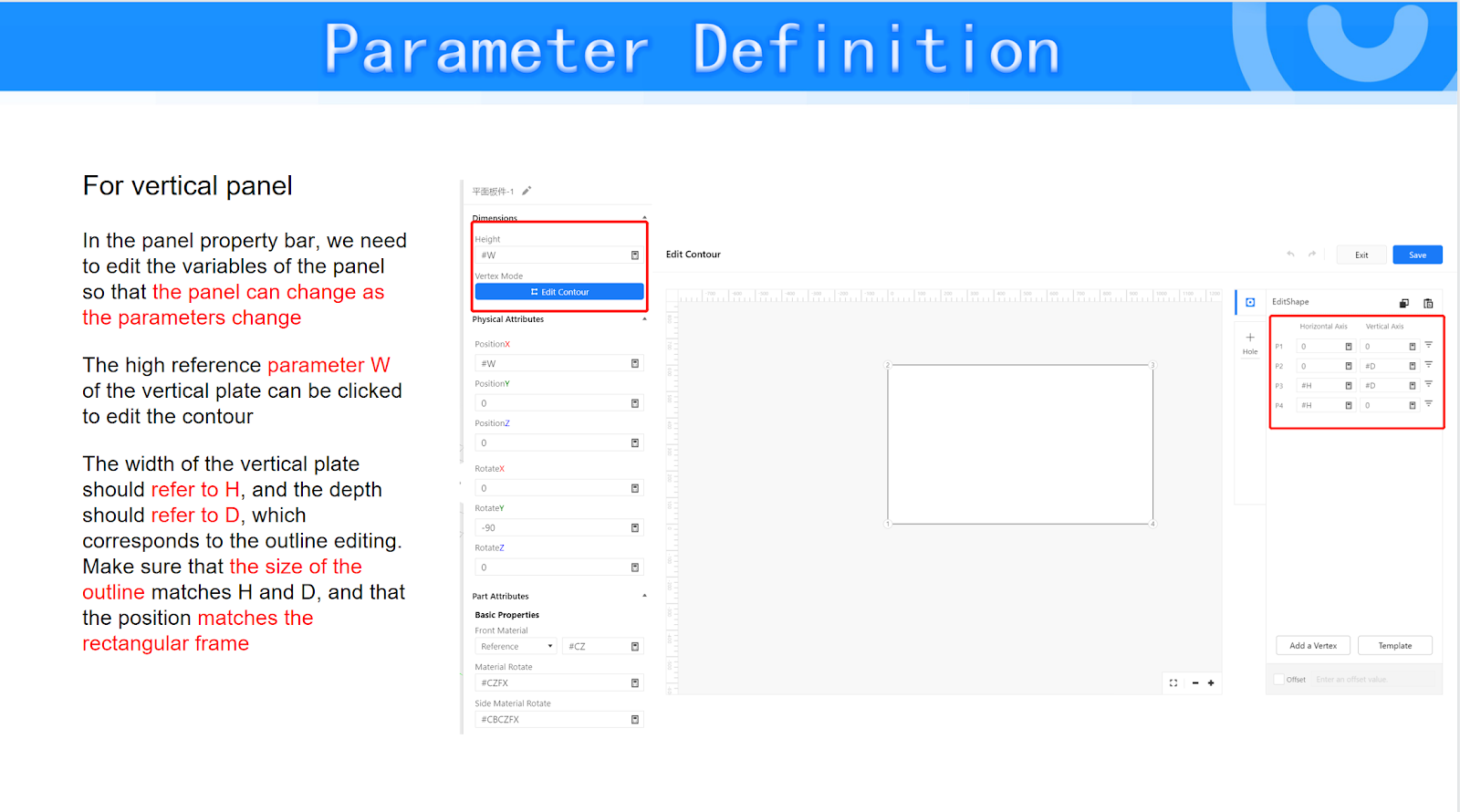
II.Modeling process of vertical stripe vertical panel
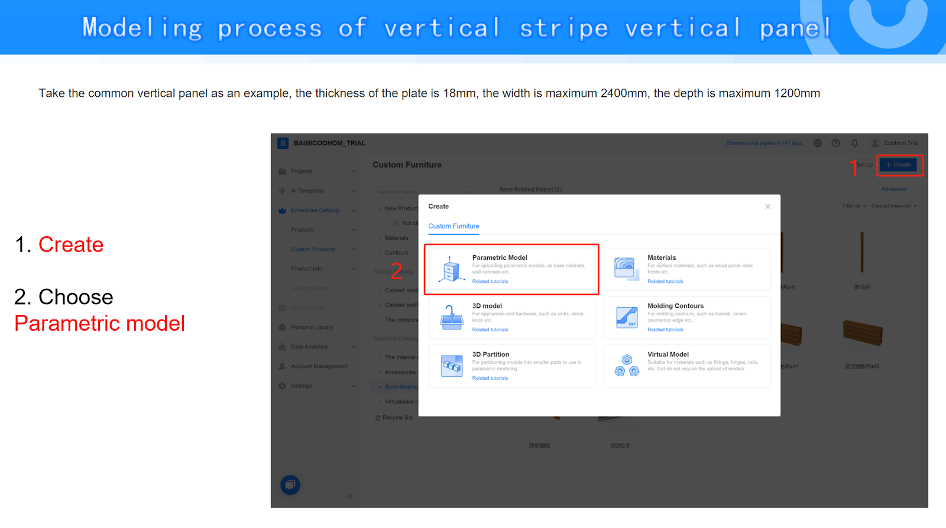
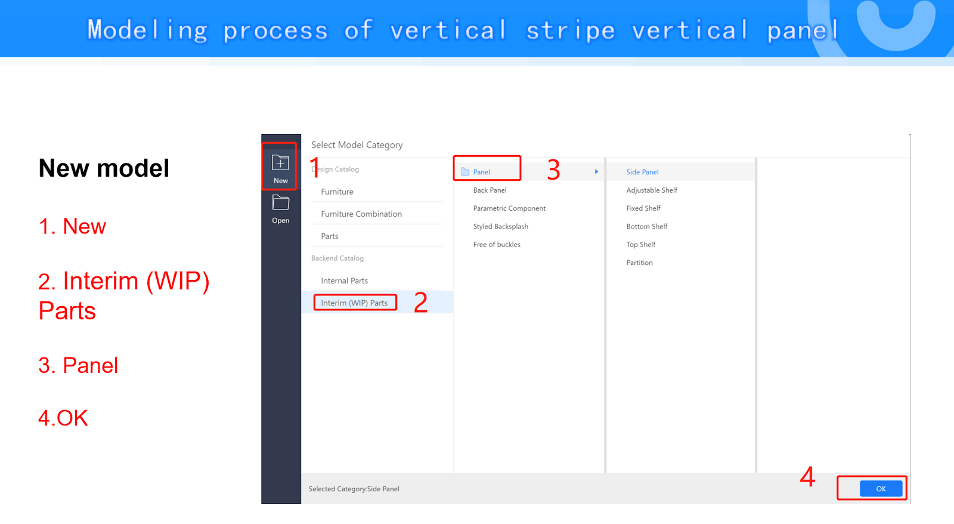
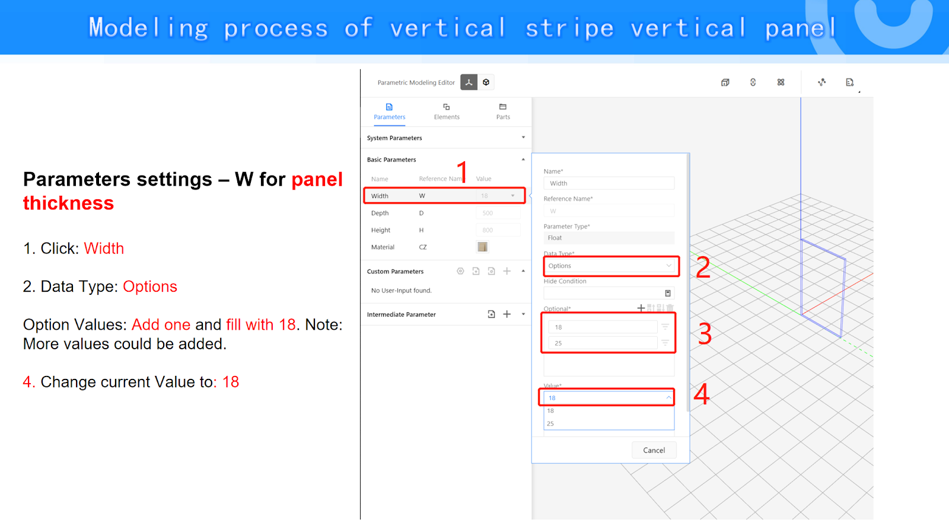
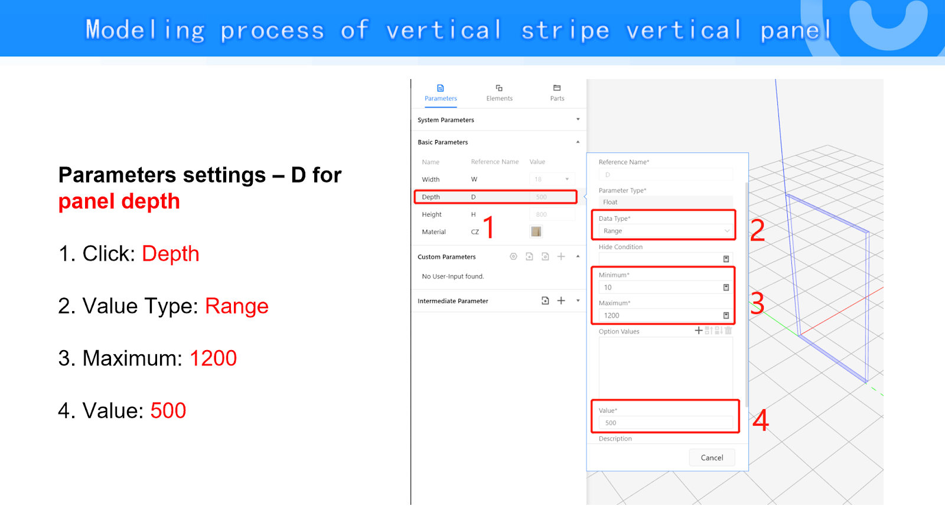
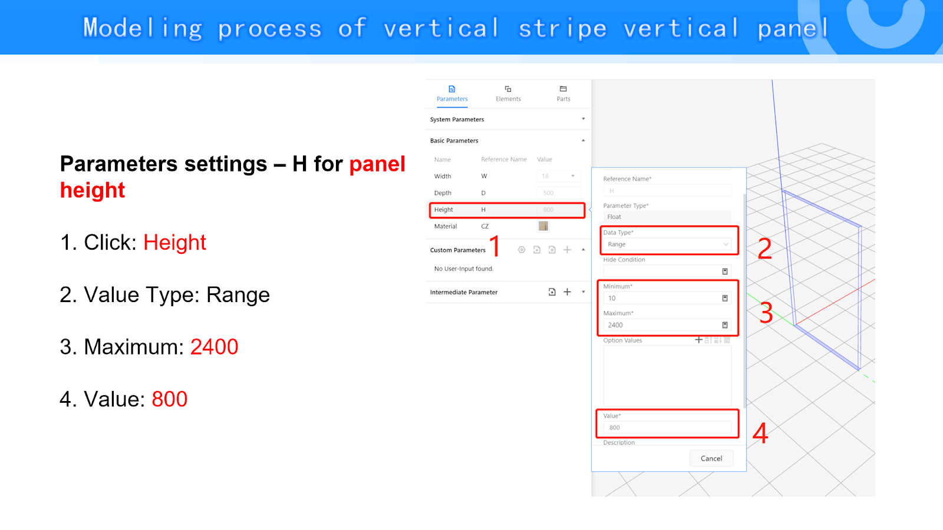
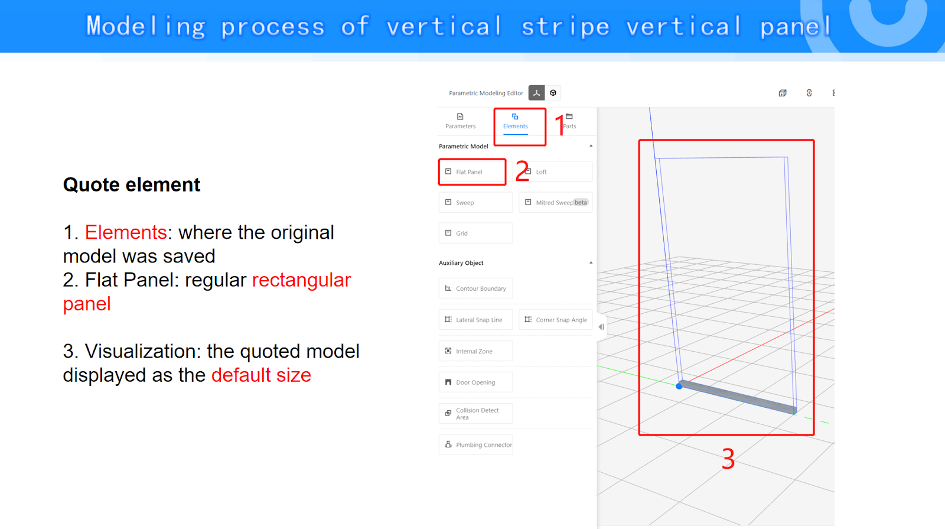
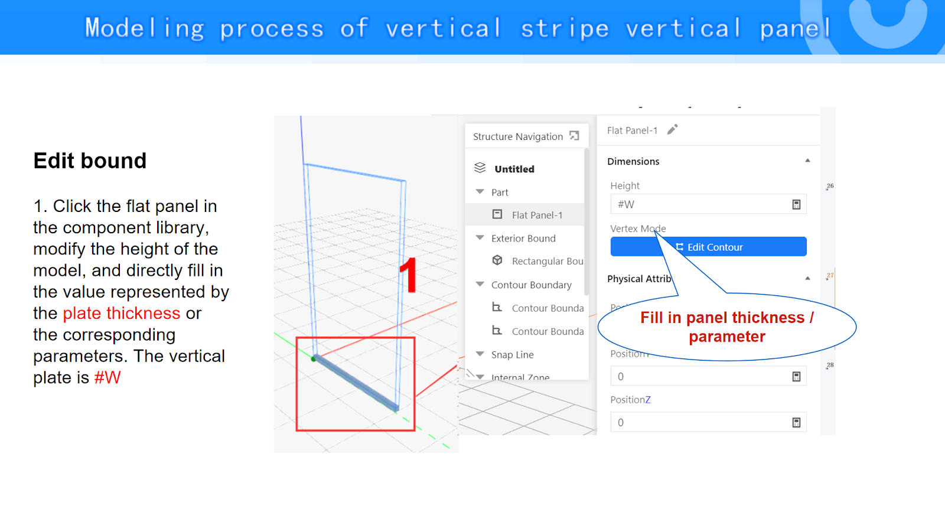
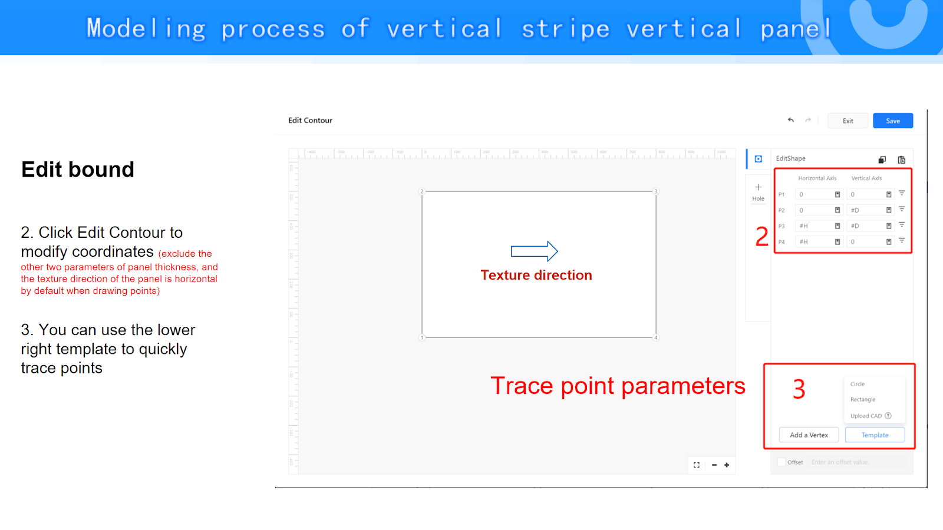
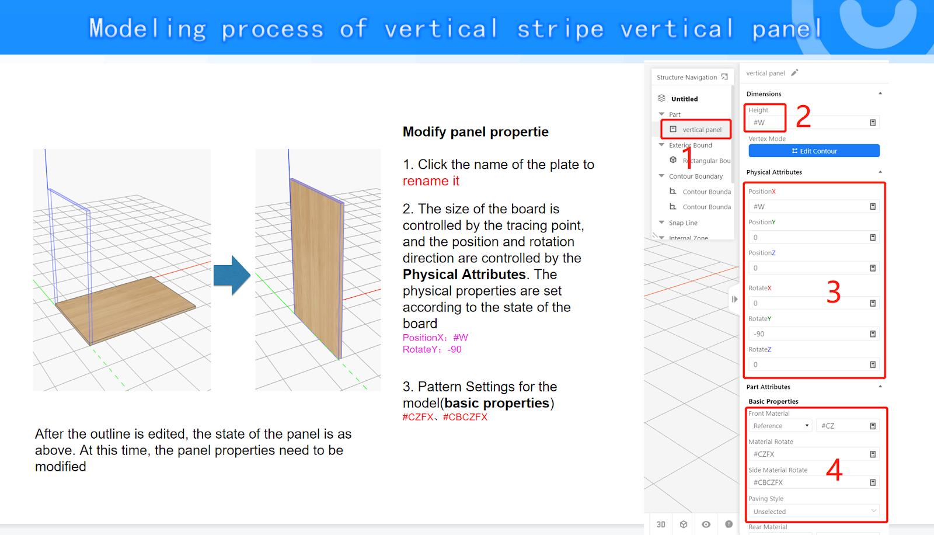
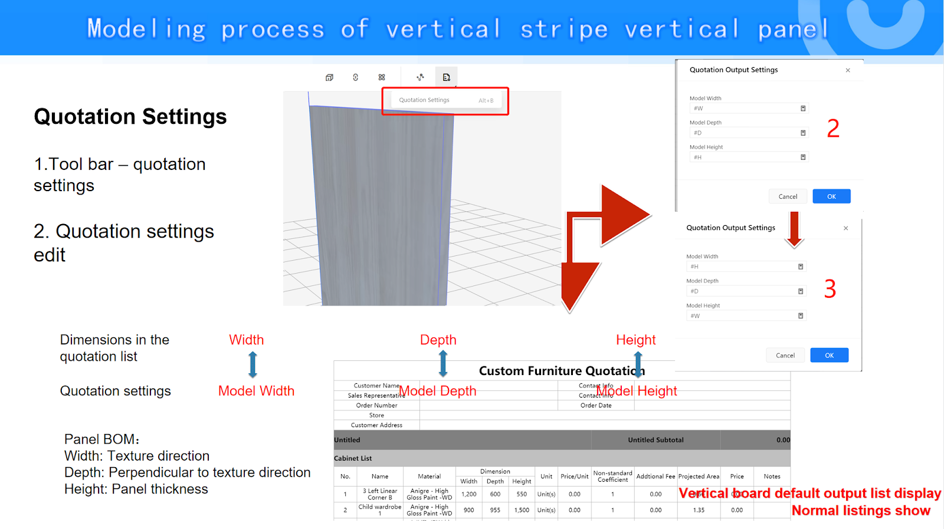
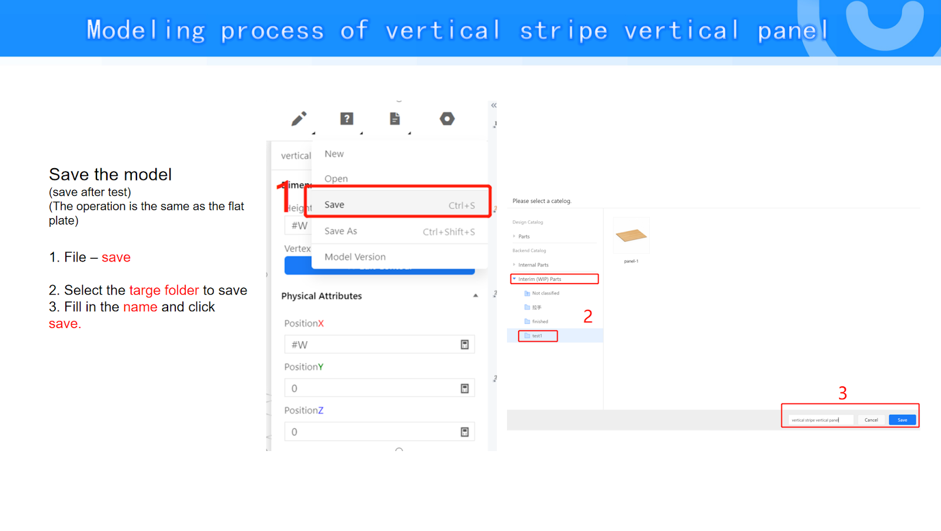
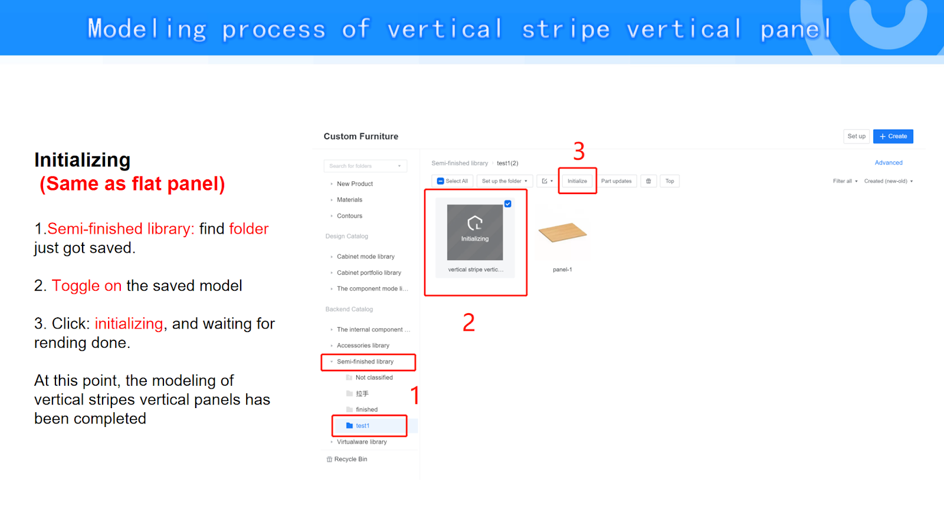
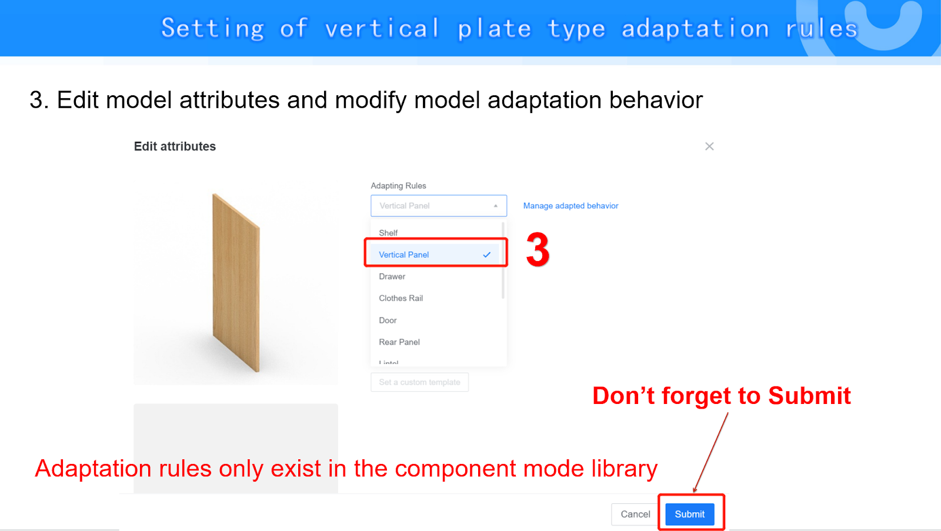
III.Modeling process of horizontal stripe vertical panel
