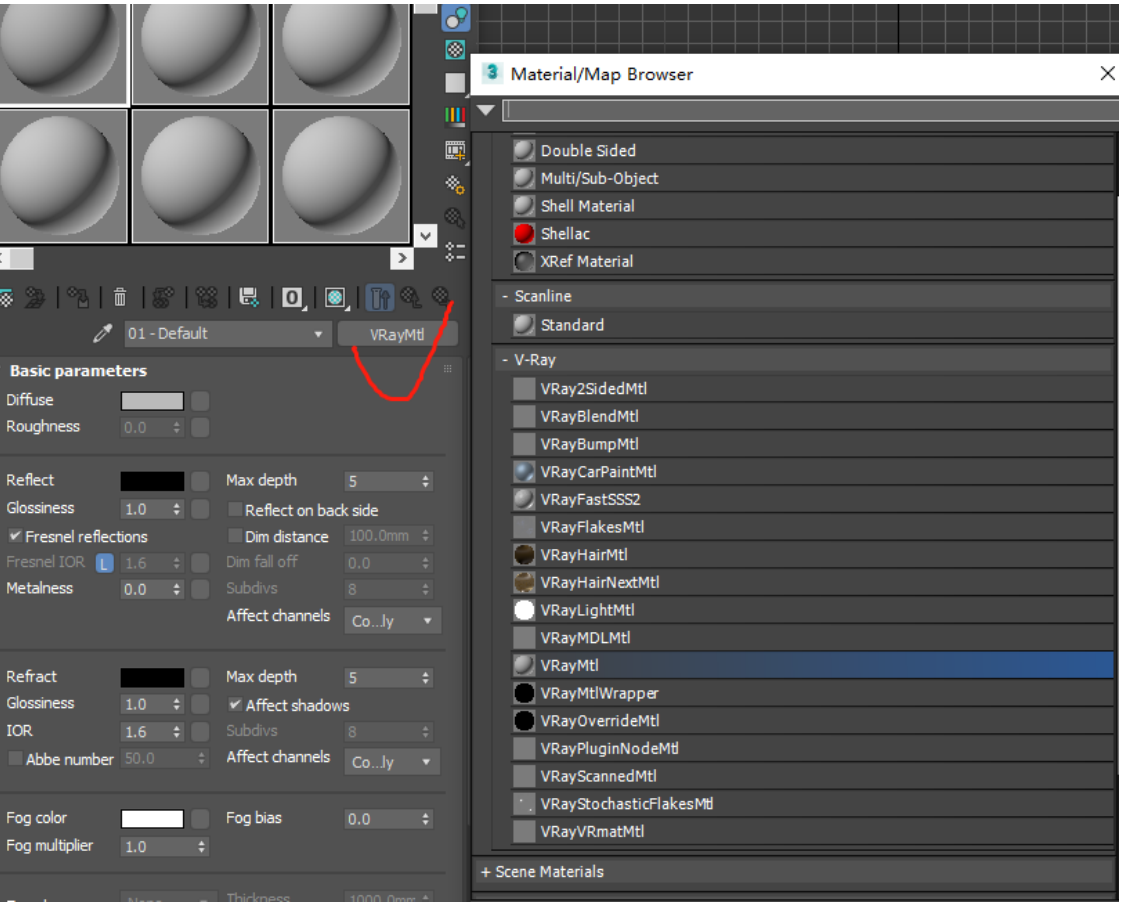- Helpcenter
- Kitchen, Bathroom, Closet, Custom Modelling
- Parametric Model
-
Getting Started
-
Model Library & Asset Management
-
News & Product Update
-
Kitchen, Bathroom, Closet, Custom Modelling
-
[Enterprise] 3D Viewer & Virtual Showroom
-
Payment & Billing
-
Version 5.0
-
Upload & Export
-
Personal Account
-
Photo & Video Studio
-
Material&Component
-
Floor Plan Basic
-
Images/Videos & Light
-
Tips & Tricks
-
Privacy & Terms
-
Inspiration Spaces
-
Testimonials
-
Construction Drawings
-
AI Tools
-
Customer Service Team
-
Projects Management
-
FAQ
-
Coohom Online Training
-
Lighting Design
【Beginner Guide】3D Model Upload Requirements
The production of a parameterized model for the house requires some auxiliary support from 3D models, such as carvings and sculpted shapes, hence the need for 3D model upload.
-
Basic Requirements for 3D Models
Basic Requirements for 3D Models
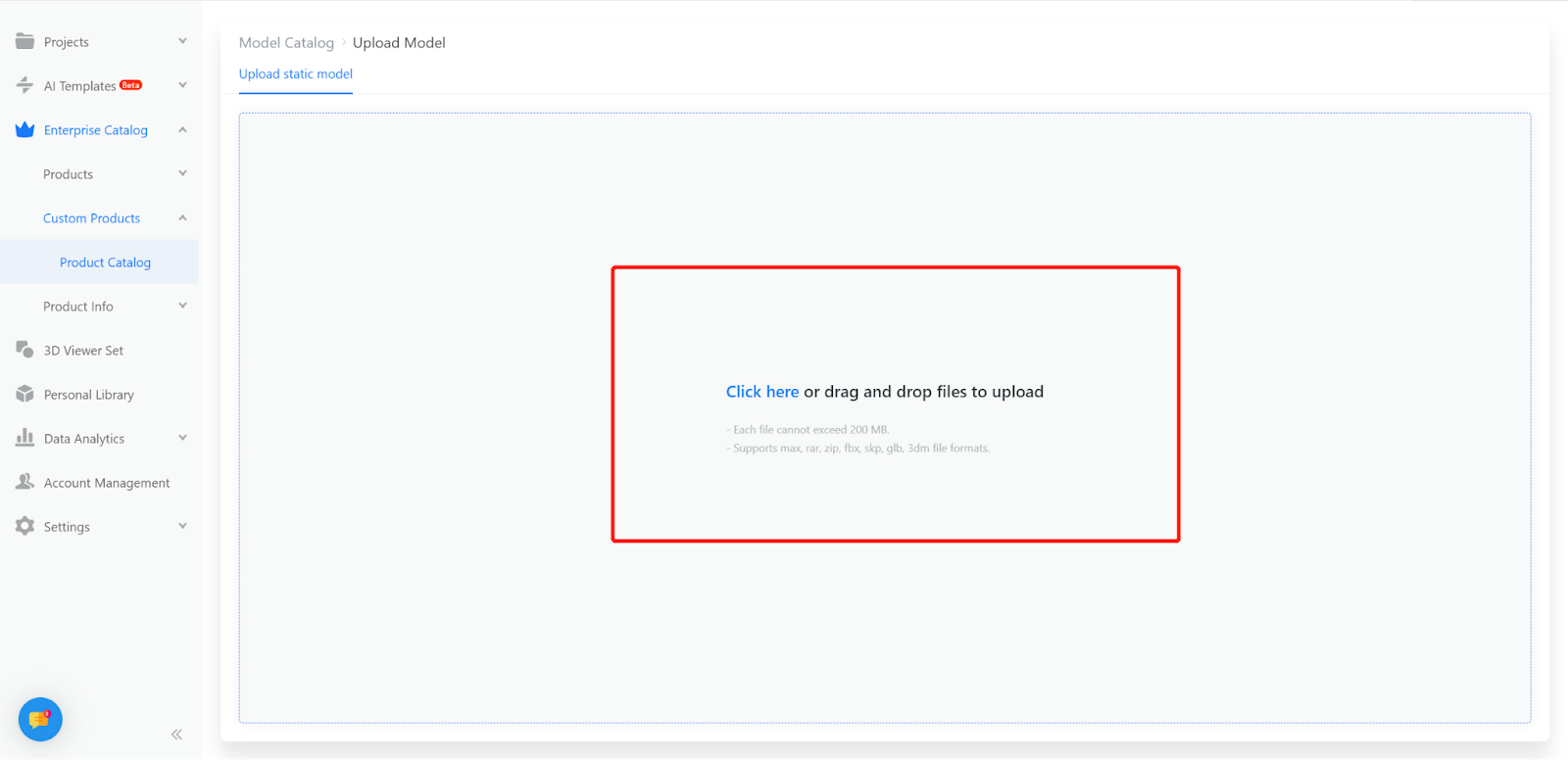
Acceptable file formats include 3Dmax models and SketchUp models (more commonly used for 3D).
Both file formats should be smaller than 200 MB.
2.Specifications for 3Dmax Models
The model should not exceed 800,000 polygons (check by converting all to editable meshes and pressing '7').
Dimensions of the model should be in millimeters (mm) (set in the custom menu under unit settings).
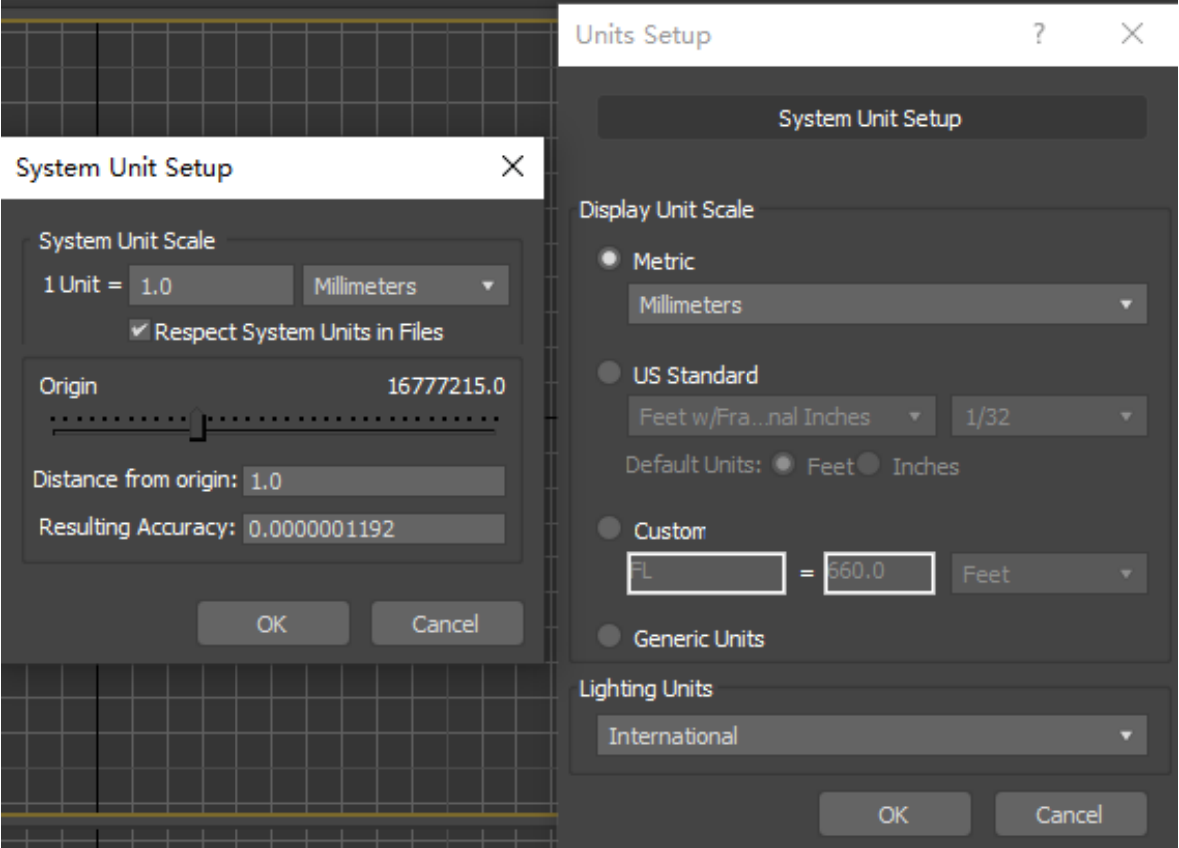
The size of the model within the scene must not exceed 10 meters.
Supported texture formats include jpg, png, and tif; color mode should be RGB, and texture files should not exceed 5000 pixels in size. UVW mapping should be recognized (recommended).
3.File Requirements
After completing the 3Dmax model, move the model as a whole to the original world coordinates of the scene (0,0,0).
The front of the model should face the XZ plane (with the "Front" side towards oneself, located at the upper right corner by default).
All handles should be placed flat/horizontally, as the system defaults to the horizontal orientation.
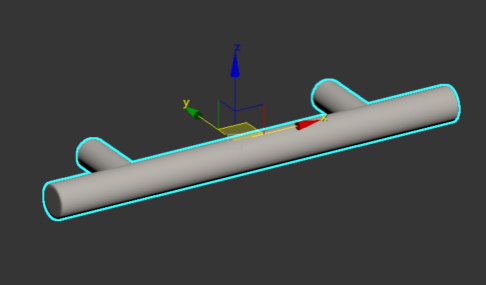
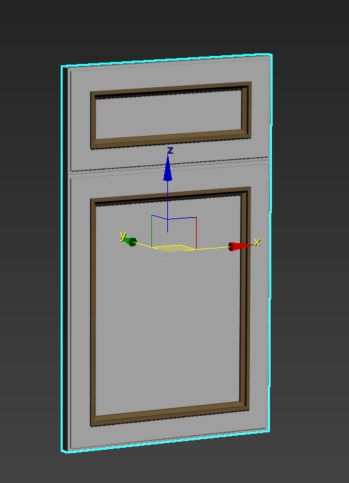
Once confirmed, create a compressed archive file by going to File → Archive, and upload it.
